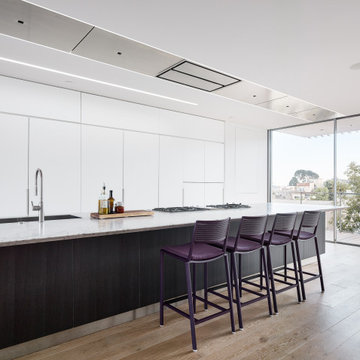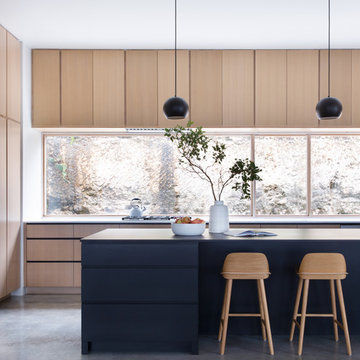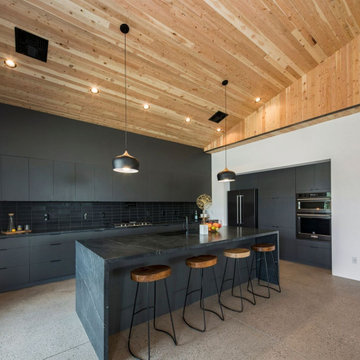Modern Kitchen Ideas

Super sleek statement in white. Sophisticated condo with gorgeous views are reflected in this modern apartment accented in ocean blues. Modern furniture , custom artwork and contemporary cabinetry make this home an exceptional winter escape destination.
Lori Hamilton Photography
Learn more about our showroom and kitchen and bath design: http://www.mingleteam.com
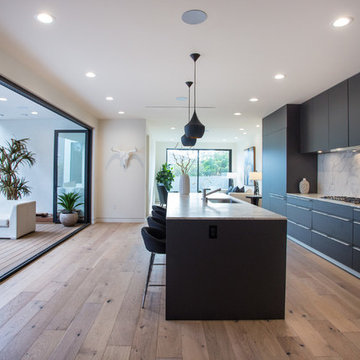
Large minimalist single-wall light wood floor eat-in kitchen photo in Los Angeles with an undermount sink, flat-panel cabinets, gray cabinets, marble countertops, white backsplash, marble backsplash, stainless steel appliances, an island and white countertops

Wellborn Premier Prairie Maple Shaker Doors, Bleu Color, Amerock Satin Brass Bar Pulls, Delta Satin Brass Touch Faucet, Kraus Deep Undermount Sik, Gray Quartz Countertops, GE Profile Slate Gray Matte Finish Appliances, Brushed Gold Light Fixtures, Floor & Decor Printed Porcelain Tiles w/ Vintage Details, Floating Stained Shelves for Coffee Bar, Neptune Synergy Mixed Width Water Proof San Marcos Color Vinyl Snap Down Plank Flooring, Brushed Nickel Outlet Covers, Zline Drop in 30" Cooktop, Rev-a-Shelf Lazy Susan, Double Super Trash Pullout, & Spice Rack, this little Galley has it ALL!
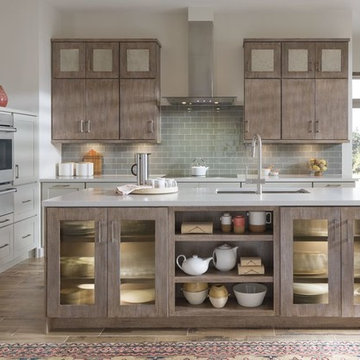
Example of a mid-sized minimalist l-shaped kitchen design in New Orleans with white cabinets, an island and glass-front cabinets
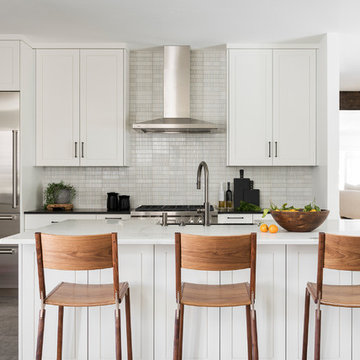
Lucy Call
Inspiration for a mid-sized modern single-wall porcelain tile and gray floor eat-in kitchen remodel in Other with a farmhouse sink, white cabinets, quartzite countertops, white backsplash, porcelain backsplash, stainless steel appliances, an island, white countertops and shaker cabinets
Inspiration for a mid-sized modern single-wall porcelain tile and gray floor eat-in kitchen remodel in Other with a farmhouse sink, white cabinets, quartzite countertops, white backsplash, porcelain backsplash, stainless steel appliances, an island, white countertops and shaker cabinets
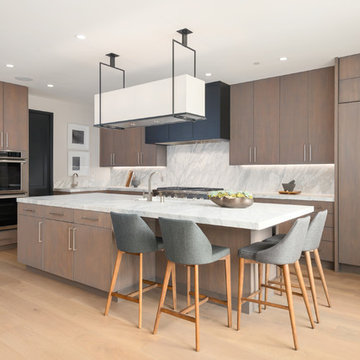
Example of a minimalist galley light wood floor and brown floor open concept kitchen design in San Francisco with shaker cabinets, dark wood cabinets, gray backsplash, stainless steel appliances and an island
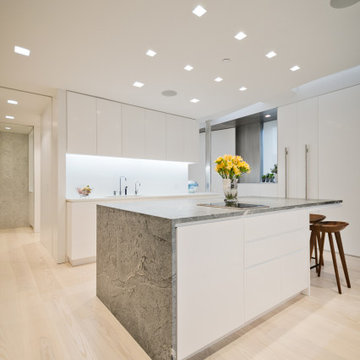
A Marble-Wrapped Island Adds a Natural Element to the Minimal White Kitchen
Example of a minimalist l-shaped light wood floor and beige floor kitchen design in New York with an undermount sink, flat-panel cabinets, white cabinets, marble countertops, white backsplash, stone slab backsplash, an island, green countertops and paneled appliances
Example of a minimalist l-shaped light wood floor and beige floor kitchen design in New York with an undermount sink, flat-panel cabinets, white cabinets, marble countertops, white backsplash, stone slab backsplash, an island, green countertops and paneled appliances

Cindy Apple
Example of a small minimalist linoleum floor and multicolored floor kitchen design in Seattle with an undermount sink, flat-panel cabinets, light wood cabinets, quartz countertops, white backsplash, ceramic backsplash, stainless steel appliances, an island and white countertops
Example of a small minimalist linoleum floor and multicolored floor kitchen design in Seattle with an undermount sink, flat-panel cabinets, light wood cabinets, quartz countertops, white backsplash, ceramic backsplash, stainless steel appliances, an island and white countertops

Anne Gummerson Photography
Inspiration for a modern kitchen remodel in Baltimore with a single-bowl sink, shaker cabinets, medium tone wood cabinets, granite countertops and paneled appliances
Inspiration for a modern kitchen remodel in Baltimore with a single-bowl sink, shaker cabinets, medium tone wood cabinets, granite countertops and paneled appliances
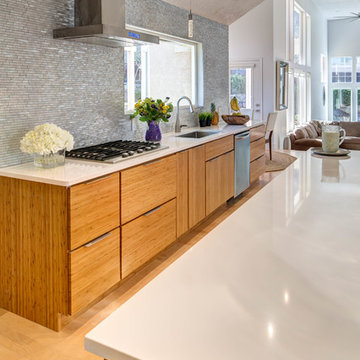
Karmen Cabinetry, Richmond Door style, Bamboo Natural, Hanstone Quartz countertop, Color: Everest White , Flooring: Natural maple wide plank
Inspiration for a mid-sized modern galley light wood floor eat-in kitchen remodel in Salt Lake City with an undermount sink, flat-panel cabinets, light wood cabinets, quartz countertops, gray backsplash, glass tile backsplash, stainless steel appliances and an island
Inspiration for a mid-sized modern galley light wood floor eat-in kitchen remodel in Salt Lake City with an undermount sink, flat-panel cabinets, light wood cabinets, quartz countertops, gray backsplash, glass tile backsplash, stainless steel appliances and an island

PHOTO: Aaron Leitz
Example of a minimalist l-shaped medium tone wood floor and brown floor kitchen design in Seattle with an undermount sink, flat-panel cabinets, light wood cabinets, white backsplash, subway tile backsplash, stainless steel appliances, an island and gray countertops
Example of a minimalist l-shaped medium tone wood floor and brown floor kitchen design in Seattle with an undermount sink, flat-panel cabinets, light wood cabinets, white backsplash, subway tile backsplash, stainless steel appliances, an island and gray countertops
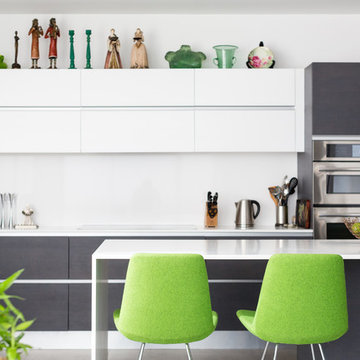
Brandon Shigeta
Example of a large minimalist l-shaped kitchen design in Los Angeles with a double-bowl sink, flat-panel cabinets, quartz countertops, white backsplash, stainless steel appliances, an island and white cabinets
Example of a large minimalist l-shaped kitchen design in Los Angeles with a double-bowl sink, flat-panel cabinets, quartz countertops, white backsplash, stainless steel appliances, an island and white cabinets

Sunnyvale Kitchen
Photo: Devon Carlock, Chris Donatelli Builders
Example of a mid-sized minimalist galley medium tone wood floor open concept kitchen design in San Francisco with stainless steel appliances, an undermount sink, flat-panel cabinets, gray cabinets, granite countertops, green backsplash, glass tile backsplash and an island
Example of a mid-sized minimalist galley medium tone wood floor open concept kitchen design in San Francisco with stainless steel appliances, an undermount sink, flat-panel cabinets, gray cabinets, granite countertops, green backsplash, glass tile backsplash and an island
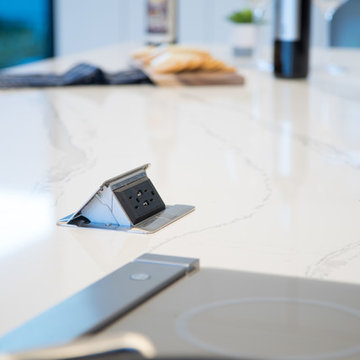
This markedly modern, yet warm and inviting abode in the Oklahoma countryside boasts some of our favorite kitchen items all in one place. Miele appliances (oven, steam, coffee maker, paneled refrigerator, freezer, and "knock to open" dishwasher), induction cooking on an island, a highly functional Galley Workstation and the latest technology in cabinetry and countertop finishes to last a lifetime. Grain matched natural walnut and matte nanotech touch-to-open white and grey cabinets provide a natural color palette that allows the interior of this home to blend beautifully with the prairie and pastures seen through the large commercial windows on both sides of this kitchen & living great room. Cambria quartz countertops in Brittanica formed with a waterfall edge give a natural random pattern against the square lines of the rest of the kitchen. David Cobb photography
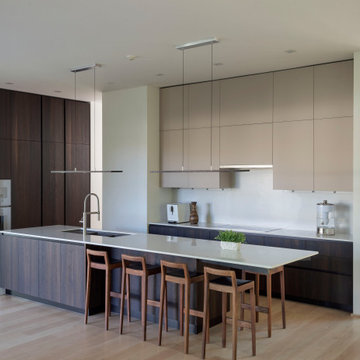
Inspiration for a large modern l-shaped light wood floor and beige floor kitchen remodel in New York with a double-bowl sink, flat-panel cabinets, dark wood cabinets, paneled appliances, an island and white countertops
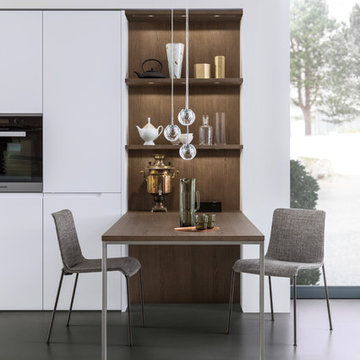
Example of a mid-sized minimalist u-shaped concrete floor open concept kitchen design in New York with an integrated sink, flat-panel cabinets, dark wood cabinets, quartzite countertops, stainless steel appliances and an island

The kitchen is designed to be sleek and visible from the main living spaces. A waterfall edge to the island adds a detail. The appliances include a built in coffee maker, wall oven and wall microwave, built in stainless refrigerator, undercount sink and induction cooktop with range.
Modern Kitchen Ideas
24






