Modern Dark Wood Floor Kitchen Ideas
Refine by:
Budget
Sort by:Popular Today
1 - 20 of 12,993 photos

Michael's Photography
Kitchen pantry - mid-sized modern l-shaped dark wood floor kitchen pantry idea in Minneapolis with an undermount sink, flat-panel cabinets, beige cabinets, granite countertops, white backsplash, stainless steel appliances, an island and subway tile backsplash
Kitchen pantry - mid-sized modern l-shaped dark wood floor kitchen pantry idea in Minneapolis with an undermount sink, flat-panel cabinets, beige cabinets, granite countertops, white backsplash, stainless steel appliances, an island and subway tile backsplash
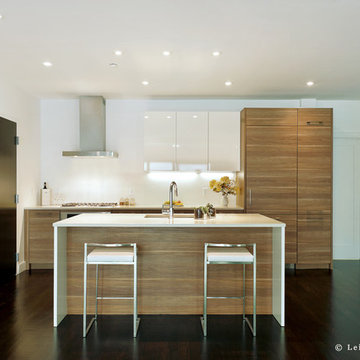
These kitchens were designed for 1 or 2 bedroom units in the heart of Boston. We mixed the walnut grains with solid frosty whites to attract to modern and transitional style buyers.

Butler Pantry
Large minimalist u-shaped dark wood floor kitchen pantry photo in Indianapolis with an undermount sink, stainless steel appliances and white countertops
Large minimalist u-shaped dark wood floor kitchen pantry photo in Indianapolis with an undermount sink, stainless steel appliances and white countertops

Elegant timeless style Kitchen with black marble countertop, range hood, white cabinets and stainless accents. Farmhouse sink build in the island.
Kitchen - huge modern dark wood floor kitchen idea in Tampa with a farmhouse sink, shaker cabinets, white cabinets, marble countertops, white backsplash, marble backsplash, stainless steel appliances, an island and black countertops
Kitchen - huge modern dark wood floor kitchen idea in Tampa with a farmhouse sink, shaker cabinets, white cabinets, marble countertops, white backsplash, marble backsplash, stainless steel appliances, an island and black countertops

Kitchen in modern french country home renovation.
Large minimalist dark wood floor and brown floor kitchen pantry photo in Minneapolis with a farmhouse sink, beaded inset cabinets, white cabinets, quartzite countertops, white backsplash, stainless steel appliances, an island and white countertops
Large minimalist dark wood floor and brown floor kitchen pantry photo in Minneapolis with a farmhouse sink, beaded inset cabinets, white cabinets, quartzite countertops, white backsplash, stainless steel appliances, an island and white countertops

Enclosed kitchen - large modern u-shaped dark wood floor and brown floor enclosed kitchen idea in San Diego with a farmhouse sink, shaker cabinets, beige cabinets, marble countertops, white backsplash, marble backsplash, stainless steel appliances, an island and white countertops

Example of a large minimalist dark wood floor and gray floor eat-in kitchen design in DC Metro with an undermount sink, shaker cabinets, white cabinets, granite countertops, white backsplash, ceramic backsplash, stainless steel appliances, an island and gray countertops

An open-concept kitchen with large amounts of storage utilizing white cabinets, countertops, a built-in hutch, and kitchen island. The kitchen island comes with drawers, cabinets, shelves, a spot for the microwave (to avoid taking up counter space), and a seating area. Dark hardwood floors, an off-white subway tile backsplash, and stainless steel appliances and pendant lighting give contrast to the mostly white-colored room, giving it a bright, clean, and balanced look.
Project designed by Skokie renovation firm, Chi Renovation & Design. They serve the Chicagoland area, and it's surrounding suburbs, with an emphasis on the North Side and North Shore. You'll find their work from the Loop through Lincoln Park, Skokie, Evanston, Wilmette, and all of the way up to Lake Forest.
For more about Chi Renovation & Design, click here: https://www.chirenovation.com/
To learn more about this project, click here: https://www.chirenovation.com/portfolio/lake-bluff-kitchen/
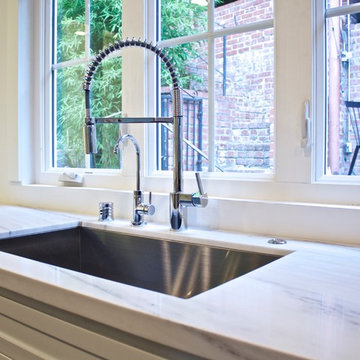
Enclosed kitchen - modern u-shaped dark wood floor and black floor enclosed kitchen idea in Los Angeles with an undermount sink, shaker cabinets, white cabinets, marble countertops, gray backsplash, marble backsplash, stainless steel appliances and no island

AFTER
Example of a large minimalist l-shaped dark wood floor eat-in kitchen design in New York with a single-bowl sink, shaker cabinets, white cabinets, granite countertops, gray backsplash, stone tile backsplash, stainless steel appliances and an island
Example of a large minimalist l-shaped dark wood floor eat-in kitchen design in New York with a single-bowl sink, shaker cabinets, white cabinets, granite countertops, gray backsplash, stone tile backsplash, stainless steel appliances and an island
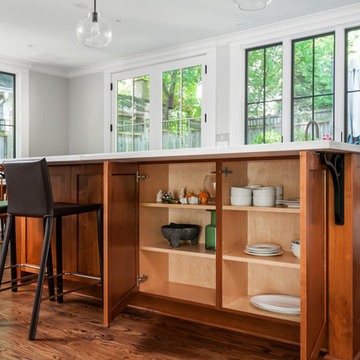
Our clients had outgrown their kitchen/laundry space and had a rough idea of how to expand their kitchen. Our team worked closely with them to design a new layout that would convert a covered carport area into their new kitchen, mudroom and powder room. The addition of these bright open spaces has already changed how this wonderful family functions on a daily basis, especially with the addition of a mudroom and storage cubbies for all the girls. A fantastic transformation!

Arlington, Virginia Modern Kitchen and Bathroom
#JenniferGilmer
http://www.gilmerkitchens.com/
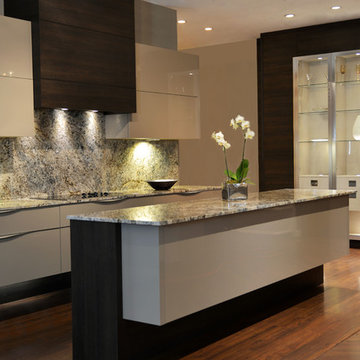
Eat-in kitchen - mid-sized modern u-shaped dark wood floor eat-in kitchen idea in Miami with a double-bowl sink, flat-panel cabinets, dark wood cabinets, marble countertops, white backsplash, stainless steel appliances and an island
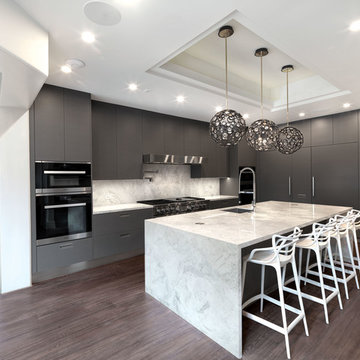
Large minimalist u-shaped dark wood floor and brown floor open concept kitchen photo in Los Angeles with an undermount sink, flat-panel cabinets, gray cabinets, marble countertops, gray backsplash, marble backsplash, stainless steel appliances, an island and gray countertops
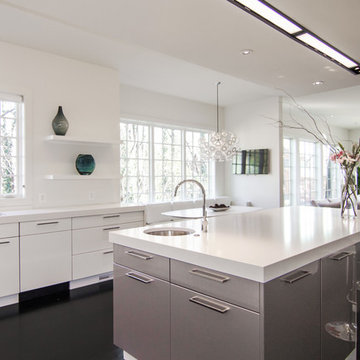
Arlington, Virginia Modern Kitchen and Bathroom
#JenniferGilmer
http://www.gilmerkitchens.com/
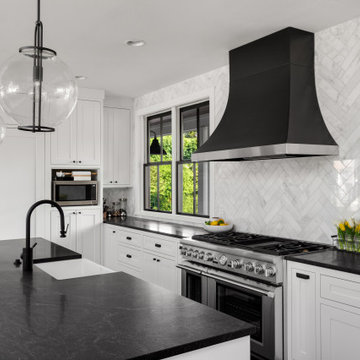
Elegant timeless style Kitchen with black marble countertop, range hood, white cabinets and stainless accents. Farmhouse sink build in the island.
Inspiration for a huge modern dark wood floor kitchen remodel in Tampa with a farmhouse sink, shaker cabinets, white cabinets, marble countertops, white backsplash, marble backsplash, stainless steel appliances and black countertops
Inspiration for a huge modern dark wood floor kitchen remodel in Tampa with a farmhouse sink, shaker cabinets, white cabinets, marble countertops, white backsplash, marble backsplash, stainless steel appliances and black countertops

Eat-in kitchen - small modern galley dark wood floor and brown floor eat-in kitchen idea in Bridgeport with a farmhouse sink, shaker cabinets, blue cabinets, marble countertops, white backsplash, ceramic backsplash, stainless steel appliances, an island and white countertops
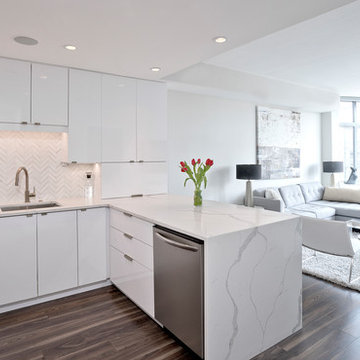
A elegant white kitchen located in NW. Washington, DC. We expanded the cabinets to create a peninsula. The calcutta gold marble with gold veins cut out for chevron in the backsplash compliment the calacatta classique quartz countertops.
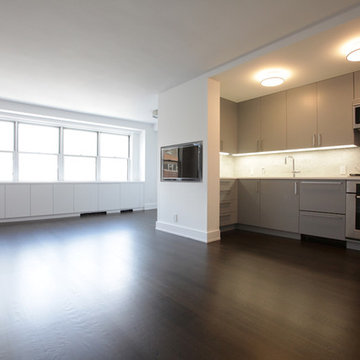
Product seen in these photos:
Grohe Minta Dual Spray Pull Down- http://www.qualitybath.com/product.asp?ID=84941
Modern Dark Wood Floor Kitchen Ideas

Waypoint Painted Harbor and Homecrest Painted Onyx cabinets, Laza Nuevo Quartz countertops and full height backsplash, custom Copper Range hood,
Sharp built-in microwave, 48" gas range, Palmetto Road Solid red oak hardwood 5" x 3/4", champagne bronze faucets, knobs, pulls, and light fixtures...all topped off with LED recess lighting, LED interior cabinet lighting, and LED under-cabinet lighting for the perfect space for the perfect meal for a family dinner.
1





