Modern Plywood Floor Kitchen Ideas
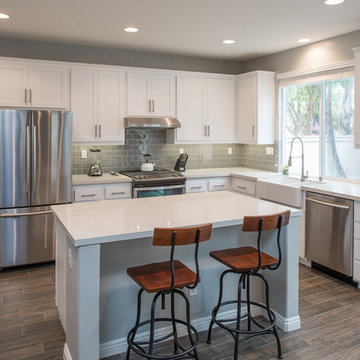
This modern kitchen features a Pental quartz in Sparkling White counter-top with a Lucente glass Morning Fog subway tile backsplash and bright white grout. The cabinets were refaced with a Shaker style door and Richelieu pulls. The cabinets all have under-cap LED dimmable tape lights. The appliances are all stainless steel including the range-hood. The sink is a white apron front style sink.
Photography by Scott Basile
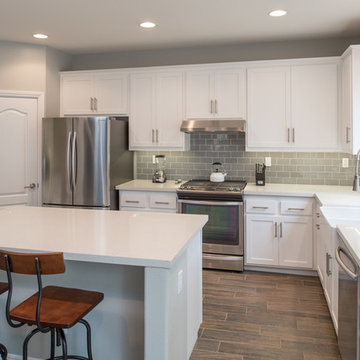
This modern kitchen features a Pental quartz in Sparkling White counter-top with a Lucente glass Morning Fog subway tile backsplash and bright white grout. The cabinets were refaced with a Shaker style door and Richelieu pulls. The cabinets all have under-cap LED dimmable tape lights. The appliances are all stainless steel including the range-hood. The sink is a white apron front style sink.
Photography by Scott Basile
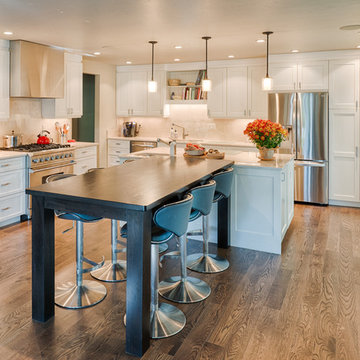
William Horton, www.horton.com/architecture
Example of a mid-sized minimalist l-shaped plywood floor eat-in kitchen design in Denver with a drop-in sink, shaker cabinets, white cabinets, granite countertops, white backsplash, stainless steel appliances and two islands
Example of a mid-sized minimalist l-shaped plywood floor eat-in kitchen design in Denver with a drop-in sink, shaker cabinets, white cabinets, granite countertops, white backsplash, stainless steel appliances and two islands
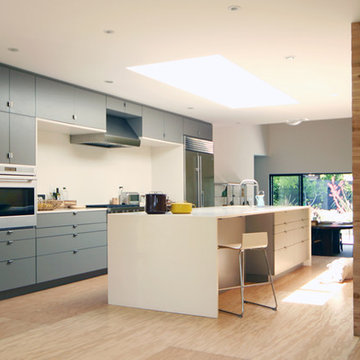
Abet Laminati Cabinets, Corian Bisque Countertops
Inspiration for a large modern plywood floor eat-in kitchen remodel in Los Angeles with flat-panel cabinets, gray cabinets, quartz countertops, white backsplash, stainless steel appliances, an island and a double-bowl sink
Inspiration for a large modern plywood floor eat-in kitchen remodel in Los Angeles with flat-panel cabinets, gray cabinets, quartz countertops, white backsplash, stainless steel appliances, an island and a double-bowl sink
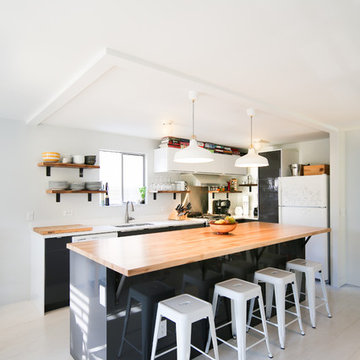
Studio Zerbey Architecture + Design
Mid-sized minimalist l-shaped plywood floor open concept kitchen photo in Seattle with a single-bowl sink, flat-panel cabinets, white cabinets, wood countertops, white backsplash, stainless steel appliances and an island
Mid-sized minimalist l-shaped plywood floor open concept kitchen photo in Seattle with a single-bowl sink, flat-panel cabinets, white cabinets, wood countertops, white backsplash, stainless steel appliances and an island
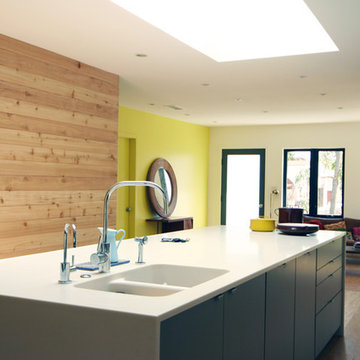
Abet Laminati Cabinets, Corian Bisque Countertops
Eat-in kitchen - large modern plywood floor eat-in kitchen idea in Los Angeles with a double-bowl sink, flat-panel cabinets, gray cabinets, quartz countertops, white backsplash, stainless steel appliances and an island
Eat-in kitchen - large modern plywood floor eat-in kitchen idea in Los Angeles with a double-bowl sink, flat-panel cabinets, gray cabinets, quartz countertops, white backsplash, stainless steel appliances and an island
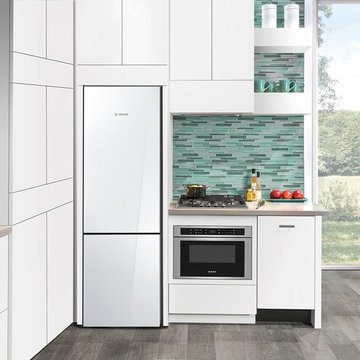
Compact all-white kitchen with built-in appliances - perfect for small living spaces.
Inspiration for a small modern l-shaped plywood floor enclosed kitchen remodel in Houston with flat-panel cabinets, white cabinets, solid surface countertops, green backsplash, glass tile backsplash and white appliances
Inspiration for a small modern l-shaped plywood floor enclosed kitchen remodel in Houston with flat-panel cabinets, white cabinets, solid surface countertops, green backsplash, glass tile backsplash and white appliances
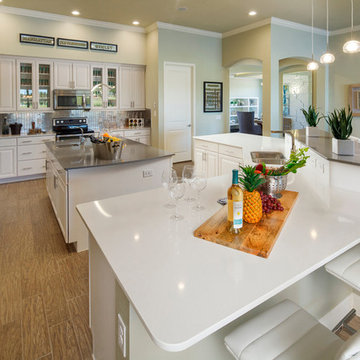
People love this kitchen design by Park Square Homes. The two large islands, the backsplash and wide open spaces are very appealing, don't you think?
Open concept kitchen - large modern l-shaped plywood floor open concept kitchen idea in Orlando with a drop-in sink, glass-front cabinets, white cabinets, quartzite countertops, metallic backsplash, glass tile backsplash, stainless steel appliances and two islands
Open concept kitchen - large modern l-shaped plywood floor open concept kitchen idea in Orlando with a drop-in sink, glass-front cabinets, white cabinets, quartzite countertops, metallic backsplash, glass tile backsplash, stainless steel appliances and two islands
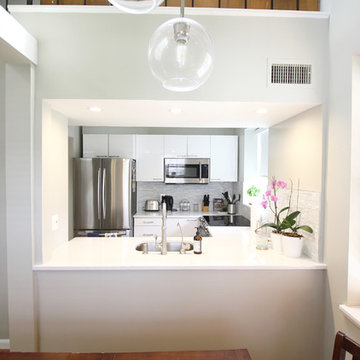
Open kitchen to dining area
Eat-in kitchen - small modern u-shaped plywood floor eat-in kitchen idea in DC Metro with an undermount sink, flat-panel cabinets, white cabinets, marble countertops, gray backsplash, glass tile backsplash, stainless steel appliances, an island and white countertops
Eat-in kitchen - small modern u-shaped plywood floor eat-in kitchen idea in DC Metro with an undermount sink, flat-panel cabinets, white cabinets, marble countertops, gray backsplash, glass tile backsplash, stainless steel appliances, an island and white countertops
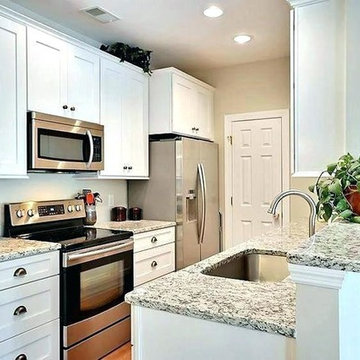
Small minimalist u-shaped plywood floor and brown floor eat-in kitchen photo in Charlotte with a single-bowl sink, shaker cabinets, white cabinets, wood countertops, stainless steel appliances and a peninsula
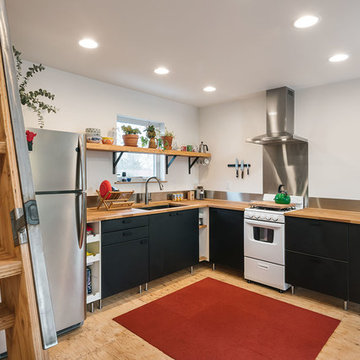
KuDa Photography
Inspiration for a modern l-shaped plywood floor kitchen remodel in Portland with wood countertops and metallic backsplash
Inspiration for a modern l-shaped plywood floor kitchen remodel in Portland with wood countertops and metallic backsplash
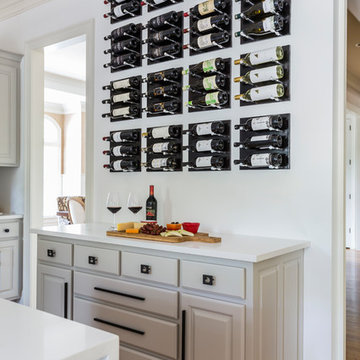
Eat-in kitchen - mid-sized modern u-shaped plywood floor and yellow floor eat-in kitchen idea in Raleigh with an undermount sink, raised-panel cabinets, beige cabinets, quartzite countertops, white backsplash, marble backsplash, stainless steel appliances, an island and white countertops
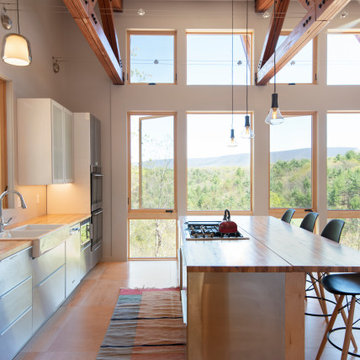
The kitchen at Camp May was outfitted with Ikea Cabinetry.
Eat-in kitchen - modern plywood floor and exposed beam eat-in kitchen idea with a farmhouse sink, stainless steel cabinets, wood countertops, stainless steel appliances and an island
Eat-in kitchen - modern plywood floor and exposed beam eat-in kitchen idea with a farmhouse sink, stainless steel cabinets, wood countertops, stainless steel appliances and an island
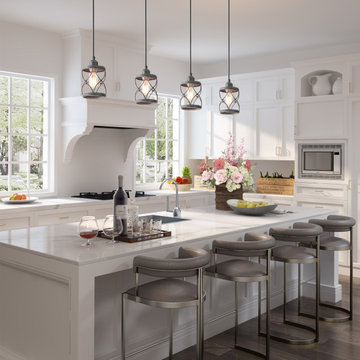
This one-light mini pendant brings versatile style to your luminary arrangement. Its open iron-made shade adds a breezy touch to any space while its antique silver pairs perfectly with the adjustable rod and wall decor. With traditional X-shaped accents, this on-trend one-light mini pendant is an updated classic.
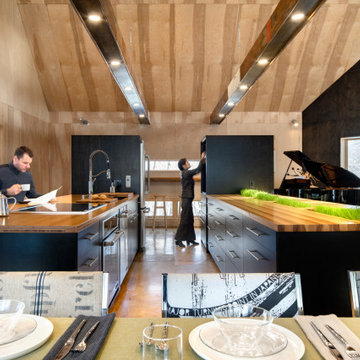
Stream lined kitchen. While living, dining and kitchen occupies the public barn, the private barn consists of office, master bed room, bath room and closets.
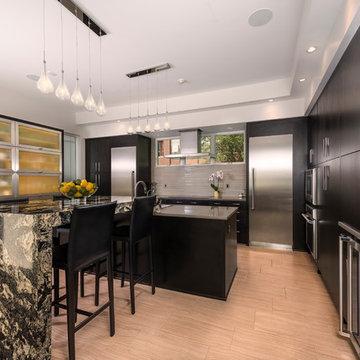
Example of a mid-sized minimalist l-shaped plywood floor kitchen design in Detroit with flat-panel cabinets, black cabinets, stainless steel appliances and an island
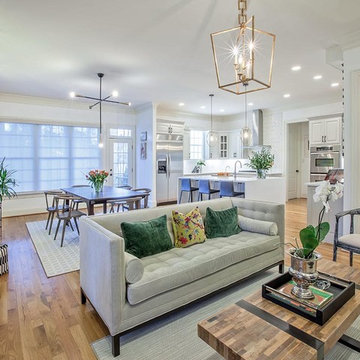
Julie Shuey Photography
Example of a mid-sized minimalist l-shaped plywood floor and yellow floor eat-in kitchen design in Raleigh with a double-bowl sink, raised-panel cabinets, beige cabinets, quartzite countertops, white backsplash, marble backsplash, stainless steel appliances, an island and white countertops
Example of a mid-sized minimalist l-shaped plywood floor and yellow floor eat-in kitchen design in Raleigh with a double-bowl sink, raised-panel cabinets, beige cabinets, quartzite countertops, white backsplash, marble backsplash, stainless steel appliances, an island and white countertops
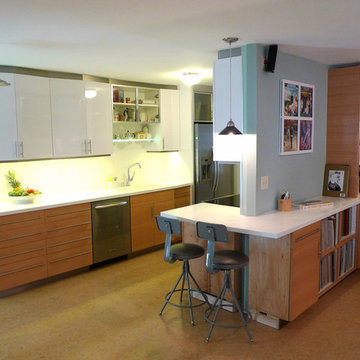
Able and Baker, Inc.
Mid-sized minimalist l-shaped plywood floor and brown floor enclosed kitchen photo in Los Angeles with an undermount sink, flat-panel cabinets, medium tone wood cabinets, solid surface countertops, white backsplash, ceramic backsplash, stainless steel appliances and no island
Mid-sized minimalist l-shaped plywood floor and brown floor enclosed kitchen photo in Los Angeles with an undermount sink, flat-panel cabinets, medium tone wood cabinets, solid surface countertops, white backsplash, ceramic backsplash, stainless steel appliances and no island
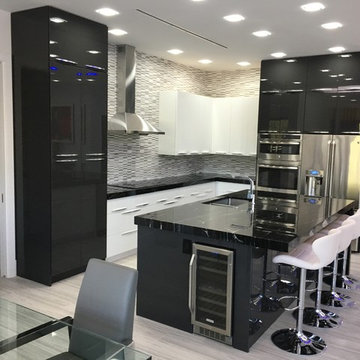
Inspiration for a mid-sized modern l-shaped plywood floor and beige floor eat-in kitchen remodel in Miami with an undermount sink, flat-panel cabinets, black cabinets, multicolored backsplash, stainless steel appliances, an island and black countertops
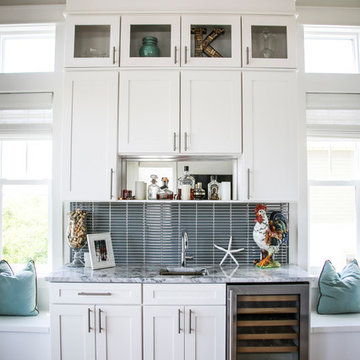
Example of a mid-sized minimalist u-shaped plywood floor and brown floor enclosed kitchen design in Miami with a single-bowl sink, recessed-panel cabinets, white cabinets, marble countertops, gray backsplash, metal backsplash, stainless steel appliances, an island and multicolored countertops
Modern Plywood Floor Kitchen Ideas
1





