Modern Slate Floor Kitchen Ideas

Natalie Martinez
Eat-in kitchen - large modern u-shaped slate floor eat-in kitchen idea in Orlando with an undermount sink, flat-panel cabinets, white cabinets, quartzite countertops, metallic backsplash, metal backsplash, stainless steel appliances and an island
Eat-in kitchen - large modern u-shaped slate floor eat-in kitchen idea in Orlando with an undermount sink, flat-panel cabinets, white cabinets, quartzite countertops, metallic backsplash, metal backsplash, stainless steel appliances and an island

When we drove out to Mukilteo for our initial consultation, we immediately fell in love with this house. With its tall ceilings, eclectic mix of wood, glass and steel, and gorgeous view of the Puget Sound, we quickly nicknamed this project "The Mukilteo Gem". Our client, a cook and baker, did not like her existing kitchen. The main points of issue were short runs of available counter tops, lack of storage and shortage of light. So, we were called in to implement some big, bold ideas into a small footprint kitchen with big potential. We completely changed the layout of the room by creating a tall, built-in storage wall and a continuous u-shape counter top. Early in the project, we took inventory of every item our clients wanted to store in the kitchen and ensured that every spoon, gadget, or bowl would have a dedicated "home" in their new kitchen. The finishes were meticulously selected to ensure continuity throughout the house. We also played with the color scheme to achieve a bold yet natural feel.This kitchen is a prime example of how color can be used to both make a statement and project peace and balance simultaneously. While busy at work on our client's kitchen improvement, we also updated the entry and gave the homeowner a modern laundry room with triple the storage space they originally had.
End result: ecstatic clients and a very happy design team. That's what we call a big success!
John Granen.
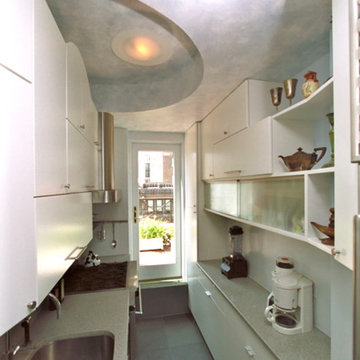
Mark Rosenhaus, CKD. A lot can happen in a room only six feet wide yet ten feet tall. Start with the curved ‘skylight’, notice how the arrangement of cabinets moves towards the focal point outside the glass door.
The diagonal lines of the handles and knobs and proportions of the cabinets create familiar patterns similar to stars in a constellation.
The lift up, swing up, sliding doors provide unencumbered access in this narrow room.

This is a great house. Perched high on a private, heavily wooded site, it has a rustic contemporary aesthetic. Vaulted ceilings, sky lights, large windows and natural materials punctuate the main spaces. The existing large format mosaic slate floor grabs your attention upon entering the home extending throughout the foyer, kitchen, and family room.
Specific requirements included a larger island with workspace for each of the homeowners featuring a homemade pasta station which requires small appliances on lift-up mechanisms as well as a custom-designed pasta drying rack. Both chefs wanted their own prep sink on the island complete with a garbage “shoot” which we concealed below sliding cutting boards. A second and overwhelming requirement was storage for a large collection of dishes, serving platters, specialty utensils, cooking equipment and such. To meet those needs we took the opportunity to get creative with storage: sliding doors were designed for a coffee station adjacent to the main sink; hid the steam oven, microwave and toaster oven within a stainless steel niche hidden behind pantry doors; added a narrow base cabinet adjacent to the range for their large spice collection; concealed a small broom closet behind the refrigerator; and filled the only available wall with full-height storage complete with a small niche for charging phones and organizing mail. We added 48” high base cabinets behind the main sink to function as a bar/buffet counter as well as overflow for kitchen items.
The client’s existing vintage commercial grade Wolf stove and hood commands attention with a tall backdrop of exposed brick from the fireplace in the adjacent living room. We loved the rustic appeal of the brick along with the existing wood beams, and complimented those elements with wired brushed white oak cabinets. The grayish stain ties in the floor color while the slab door style brings a modern element to the space. We lightened the color scheme with a mix of white marble and quartz countertops. The waterfall countertop adjacent to the dining table shows off the amazing veining of the marble while adding contrast to the floor. Special materials are used throughout, featured on the textured leather-wrapped pantry doors, patina zinc bar countertop, and hand-stitched leather cabinet hardware. We took advantage of the tall ceilings by adding two walnut linear pendants over the island that create a sculptural effect and coordinated them with the new dining pendant and three wall sconces on the beam over the main sink.
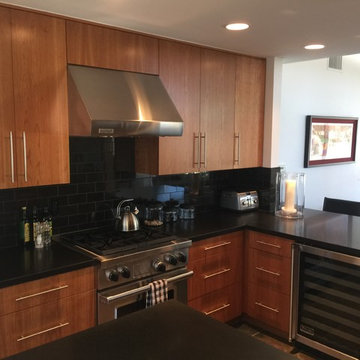
Inspiration for a mid-sized modern l-shaped slate floor open concept kitchen remodel in Los Angeles with an undermount sink, flat-panel cabinets, medium tone wood cabinets, solid surface countertops, black backsplash, subway tile backsplash, stainless steel appliances, an island and black countertops

The U-shaped kitchen features a peninsula for extra countertop prep space and a "hidden" cabinet-panel dishwasher. The new, sliding glass doors flood warm light into the breakfast area, creating a cozy spot for morning coffee. A cabinetry-style pantry is tucked into a formerly unused wall void at the far left, adding extra storage space that our clients have always desired.
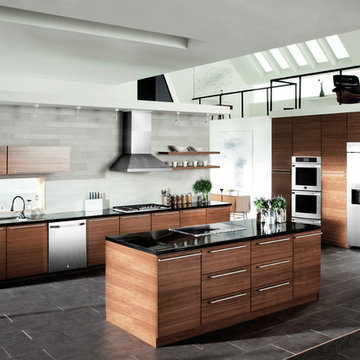
This luxurious kitchen offers simple elegance. Its high contrast design is warmed by the rich wood paneling and cabinetry.
Huge minimalist galley slate floor open concept kitchen photo in New York with an undermount sink, flat-panel cabinets, medium tone wood cabinets, solid surface countertops, gray backsplash, stone tile backsplash, stainless steel appliances and an island
Huge minimalist galley slate floor open concept kitchen photo in New York with an undermount sink, flat-panel cabinets, medium tone wood cabinets, solid surface countertops, gray backsplash, stone tile backsplash, stainless steel appliances and an island

When we drove out to Mukilteo for our initial consultation, we immediately fell in love with this house. With its tall ceilings, eclectic mix of wood, glass and steel, and gorgeous view of the Puget Sound, we quickly nicknamed this project "The Mukilteo Gem". Our client, a cook and baker, did not like her existing kitchen. The main points of issue were short runs of available counter tops, lack of storage and shortage of light. So, we were called in to implement some big, bold ideas into a small footprint kitchen with big potential. We completely changed the layout of the room by creating a tall, built-in storage wall and a continuous u-shape counter top. Early in the project, we took inventory of every item our clients wanted to store in the kitchen and ensured that every spoon, gadget, or bowl would have a dedicated "home" in their new kitchen. The finishes were meticulously selected to ensure continuity throughout the house. We also played with the color scheme to achieve a bold yet natural feel.This kitchen is a prime example of how color can be used to both make a statement and project peace and balance simultaneously. While busy at work on our client's kitchen improvement, we also updated the entry and gave the homeowner a modern laundry room with triple the storage space they originally had.
End result: ecstatic clients and a very happy design team. That's what we call a big success!
John Granen.

Hester + Hardaway Photgraphers
Mid-sized minimalist u-shaped slate floor eat-in kitchen photo in Houston with an undermount sink, flat-panel cabinets, white cabinets, soapstone countertops, white backsplash, ceramic backsplash, stainless steel appliances and no island
Mid-sized minimalist u-shaped slate floor eat-in kitchen photo in Houston with an undermount sink, flat-panel cabinets, white cabinets, soapstone countertops, white backsplash, ceramic backsplash, stainless steel appliances and no island
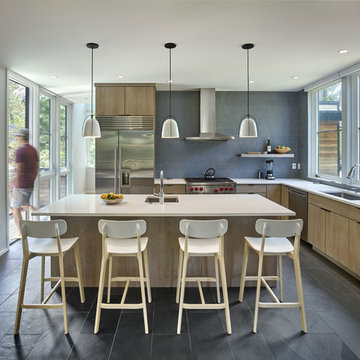
Todd Mason - Halkin Mason Photography
Small minimalist l-shaped slate floor and black floor open concept kitchen photo in Other with an undermount sink, flat-panel cabinets, light wood cabinets, solid surface countertops, gray backsplash, ceramic backsplash, stainless steel appliances and an island
Small minimalist l-shaped slate floor and black floor open concept kitchen photo in Other with an undermount sink, flat-panel cabinets, light wood cabinets, solid surface countertops, gray backsplash, ceramic backsplash, stainless steel appliances and an island
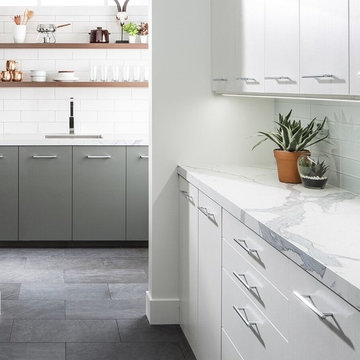
Modern gray and white kitchen in Grand Rapids, Michigan. Photo credit The Stow Company, Easy Closets
Inspiration for a mid-sized modern u-shaped slate floor kitchen remodel in Grand Rapids with a single-bowl sink, flat-panel cabinets, white cabinets, quartzite countertops, white backsplash, subway tile backsplash and stainless steel appliances
Inspiration for a mid-sized modern u-shaped slate floor kitchen remodel in Grand Rapids with a single-bowl sink, flat-panel cabinets, white cabinets, quartzite countertops, white backsplash, subway tile backsplash and stainless steel appliances
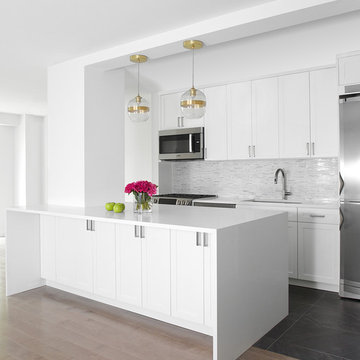
Inspiration for a mid-sized modern l-shaped slate floor open concept kitchen remodel in New York with an undermount sink, shaker cabinets, white cabinets, quartz countertops, white backsplash, matchstick tile backsplash, stainless steel appliances and an island
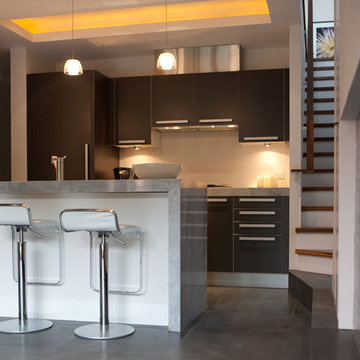
Example of a small minimalist single-wall slate floor eat-in kitchen design in Chicago with flat-panel cabinets, black cabinets and an island
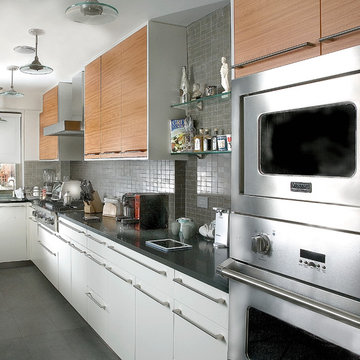
Inspiration for a small modern u-shaped slate floor enclosed kitchen remodel in New York with an undermount sink, flat-panel cabinets, medium tone wood cabinets, marble countertops, gray backsplash, porcelain backsplash and stainless steel appliances
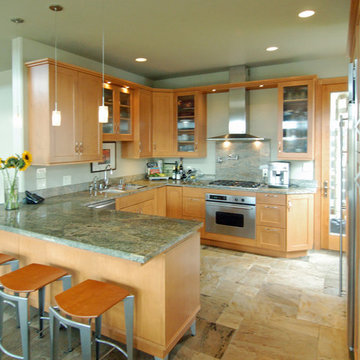
This kitchen features a soft-contemporary style using lightly stained maple cabinets in a simple, clean-lined doorstyle, The peninsula is raised up off the floor on brushed nickle feet for an airy feel. Stainless appliances, a muted color pallet and simple square edges on the counter and crown all add to the modern design.
Wood-Mode Fine Custom Cabinetry: Brookhaven's Colony
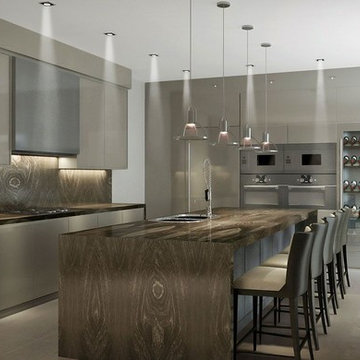
Eat-in kitchen - large modern l-shaped slate floor and brown floor eat-in kitchen idea in Miami with a double-bowl sink, flat-panel cabinets, gray cabinets, quartz countertops, multicolored backsplash, stone slab backsplash, paneled appliances and an island
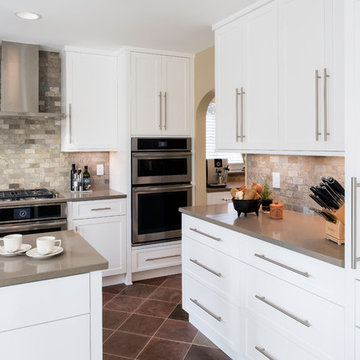
Sleek, extra-long cabinet pulls tie in with the stainless steel appliances and add a rectilinear look to the kitchen. The straight lines are offset by the diagonal layout of the multi-toned slate floor tiles.
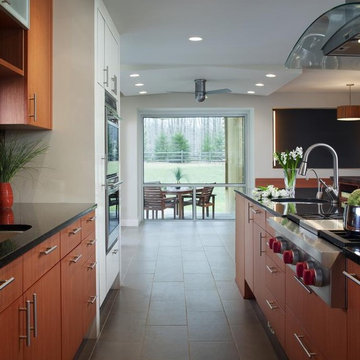
Open concept kitchen - huge modern u-shaped slate floor open concept kitchen idea in DC Metro with an undermount sink, flat-panel cabinets, light wood cabinets, metallic backsplash, stainless steel appliances and an island
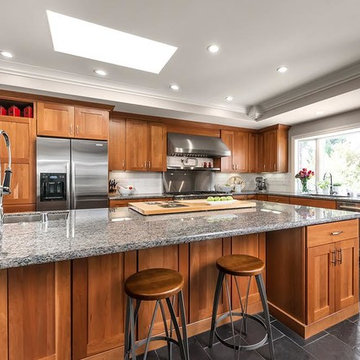
Exceptional Frames Photography
Inspiration for a large modern u-shaped slate floor eat-in kitchen remodel in San Francisco with a single-bowl sink, shaker cabinets, medium tone wood cabinets, granite countertops, white backsplash, ceramic backsplash, stainless steel appliances and an island
Inspiration for a large modern u-shaped slate floor eat-in kitchen remodel in San Francisco with a single-bowl sink, shaker cabinets, medium tone wood cabinets, granite countertops, white backsplash, ceramic backsplash, stainless steel appliances and an island
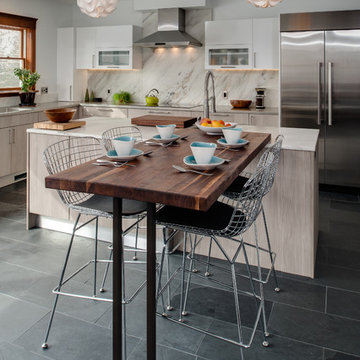
Mike Gullon
Eat-in kitchen - large modern l-shaped slate floor eat-in kitchen idea in Other with an undermount sink, flat-panel cabinets, light wood cabinets, marble countertops, multicolored backsplash, stone slab backsplash, stainless steel appliances and an island
Eat-in kitchen - large modern l-shaped slate floor eat-in kitchen idea in Other with an undermount sink, flat-panel cabinets, light wood cabinets, marble countertops, multicolored backsplash, stone slab backsplash, stainless steel appliances and an island
Modern Slate Floor Kitchen Ideas
1





