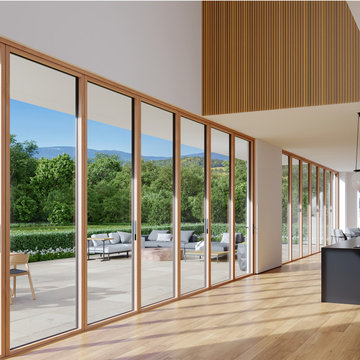Modern Kitchen Ideas
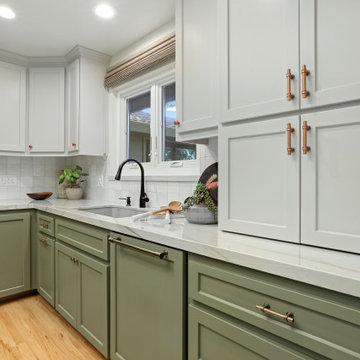
KitchenCRATE Custom Arrowwood Drive | Countertop: Bedrosians Glacier White Quartzite | Backsplash: Bedrosians Cloe Tile in White | Sink: Blanco Diamond Super Single Bowl in Concrete Gray | Faucet: Kohler Simplice Faucet in Matte Black | Cabinet Paint (Perimeter Uppers): Sherwin-Williams Worldly Gray in Eggshell | Cabinet Paint (Lowers): Sherwin-Williams Adaptive Shade in Eggshell | Cabinet Paint (Island): Sherwin-Williams Rosemary in Eggshell | Wall Paint: Sherwin-Williams Pearly White in Eggshell | For more visit: https://kbcrate.com/kitchencrate-custom-arrowwood-drive-in-riverbank-ca-is-complete/
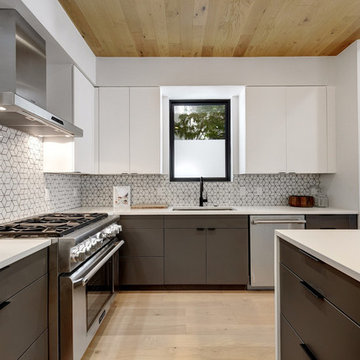
Completed in 2017, this single family home features matte black & brass finishes with hexagon motifs. We selected light oak floors to highlight the natural light throughout the modern home designed by architect Ryan Rodenberg. Joseph Builders were drawn to blue tones so we incorporated it through the navy wallpaper and tile accents to create continuity throughout the home, while also giving this pre-specified home a distinct identity.
---
Project designed by the Atomic Ranch featured modern designers at Breathe Design Studio. From their Austin design studio, they serve an eclectic and accomplished nationwide clientele including in Palm Springs, LA, and the San Francisco Bay Area.
For more about Breathe Design Studio, see here: https://www.breathedesignstudio.com/
To learn more about this project, see here: https://www.breathedesignstudio.com/cleanmodernsinglefamily
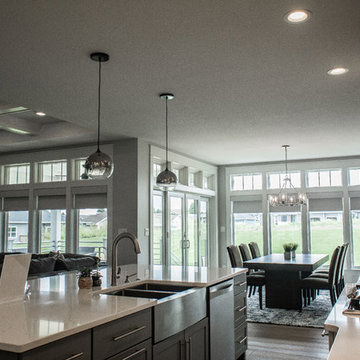
L. Lennon Photography
www.llennonphotography.com
Example of a mid-sized minimalist galley medium tone wood floor and brown floor open concept kitchen design in Cedar Rapids with a farmhouse sink, flat-panel cabinets, gray cabinets, quartzite countertops, white backsplash, stainless steel appliances and an island
Example of a mid-sized minimalist galley medium tone wood floor and brown floor open concept kitchen design in Cedar Rapids with a farmhouse sink, flat-panel cabinets, gray cabinets, quartzite countertops, white backsplash, stainless steel appliances and an island

Narrow Kitchen Concept for Farm House Modern Style Design
Eat-in kitchen - small modern multicolored floor and medium tone wood floor eat-in kitchen idea in Los Angeles with flat-panel cabinets, green cabinets, marble countertops, white backsplash, marble backsplash, paneled appliances, an island and white countertops
Eat-in kitchen - small modern multicolored floor and medium tone wood floor eat-in kitchen idea in Los Angeles with flat-panel cabinets, green cabinets, marble countertops, white backsplash, marble backsplash, paneled appliances, an island and white countertops
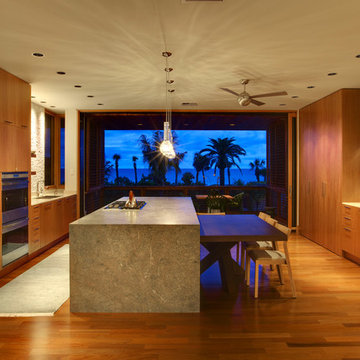
Greg Wilson
Kitchen - modern galley kitchen idea in Tampa with flat-panel cabinets, medium tone wood cabinets, beige backsplash and paneled appliances
Kitchen - modern galley kitchen idea in Tampa with flat-panel cabinets, medium tone wood cabinets, beige backsplash and paneled appliances
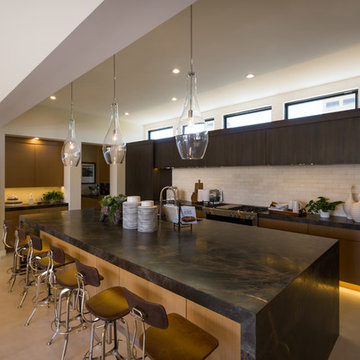
Inspiration for a large modern beige floor open concept kitchen remodel in Phoenix with an undermount sink, flat-panel cabinets, dark wood cabinets, beige backsplash, stone tile backsplash, paneled appliances, an island and brown countertops

Gabe DiDonato
Enclosed kitchen - small modern u-shaped vinyl floor and multicolored floor enclosed kitchen idea in Philadelphia with an undermount sink, shaker cabinets, white cabinets, quartzite countertops, gray backsplash, subway tile backsplash, stainless steel appliances, no island and multicolored countertops
Enclosed kitchen - small modern u-shaped vinyl floor and multicolored floor enclosed kitchen idea in Philadelphia with an undermount sink, shaker cabinets, white cabinets, quartzite countertops, gray backsplash, subway tile backsplash, stainless steel appliances, no island and multicolored countertops
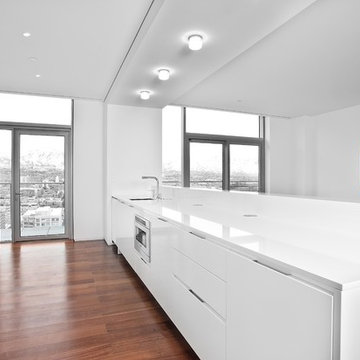
Inspiration for a large modern single-wall medium tone wood floor and brown floor open concept kitchen remodel in Salt Lake City with an undermount sink, flat-panel cabinets, white cabinets, solid surface countertops, white backsplash, stone slab backsplash, paneled appliances and an island
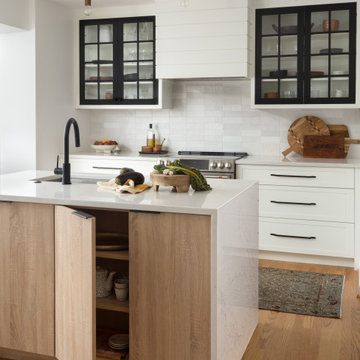
Two-tone inset cabinetry with white oak and quartz countertops make this kitchen design in Bethesda, Maryland unique yet timeless.
Small minimalist l-shaped light wood floor and brown floor eat-in kitchen photo in DC Metro with an undermount sink, shaker cabinets, black cabinets, quartz countertops, gray backsplash, ceramic backsplash, stainless steel appliances, an island and white countertops
Small minimalist l-shaped light wood floor and brown floor eat-in kitchen photo in DC Metro with an undermount sink, shaker cabinets, black cabinets, quartz countertops, gray backsplash, ceramic backsplash, stainless steel appliances, an island and white countertops
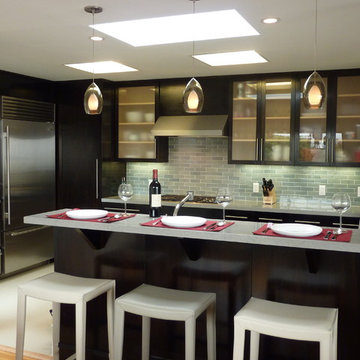
A previously enclosed kitchen is opened on 2 sides to the living and dining rooms with only one slender column as a remnant of the prior walls.
Inspiration for a mid-sized modern l-shaped light wood floor and beige floor open concept kitchen remodel in San Francisco with glass-front cabinets, dark wood cabinets, solid surface countertops, green backsplash, subway tile backsplash, stainless steel appliances, an island and gray countertops
Inspiration for a mid-sized modern l-shaped light wood floor and beige floor open concept kitchen remodel in San Francisco with glass-front cabinets, dark wood cabinets, solid surface countertops, green backsplash, subway tile backsplash, stainless steel appliances, an island and gray countertops
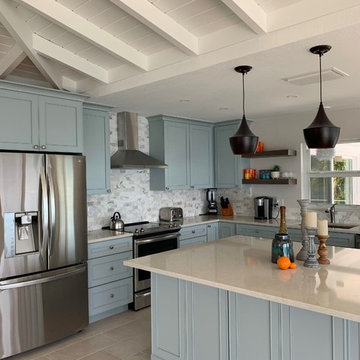
Mrs. Epifano wanted a beautiful kitchen in paradise! this beautiful Rocky Mountain Sky goes very well with our blue water in the Florida Keys! very relax and inviting!
Floating Shelves are Cherry in Baltic Suede Finish, Silestone Cameo Counter top
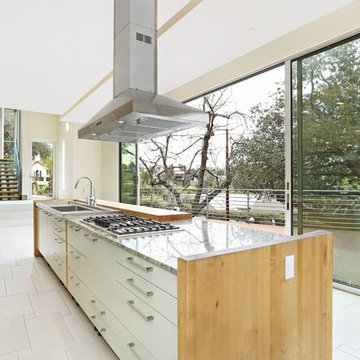
Open concept kitchen - mid-sized modern galley porcelain tile and gray floor open concept kitchen idea in Los Angeles with an integrated sink, flat-panel cabinets, light wood cabinets, granite countertops, beige backsplash, porcelain backsplash, stainless steel appliances and an island
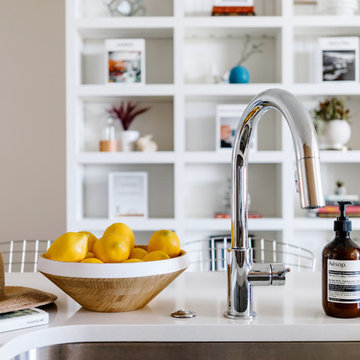
Our Austin studio designed this gorgeous town home to reflect a quiet, tranquil aesthetic. We chose a neutral palette to create a seamless flow between spaces and added stylish furnishings, thoughtful decor, and striking artwork to create a cohesive home. We added a beautiful blue area rug in the living area that nicely complements the blue elements in the artwork. We ensured that our clients had enough shelving space to showcase their knickknacks, curios, books, and personal collections. In the kitchen, wooden cabinetry, a beautiful cascading island, and well-planned appliances make it a warm, functional space. We made sure that the spaces blended in with each other to create a harmonious home.
---
Project designed by the Atomic Ranch featured modern designers at Breathe Design Studio. From their Austin design studio, they serve an eclectic and accomplished nationwide clientele including in Palm Springs, LA, and the San Francisco Bay Area.
For more about Breathe Design Studio, see here: https://www.breathedesignstudio.com/
To learn more about this project, see here: https://www.breathedesignstudio.com/minimalrowhome
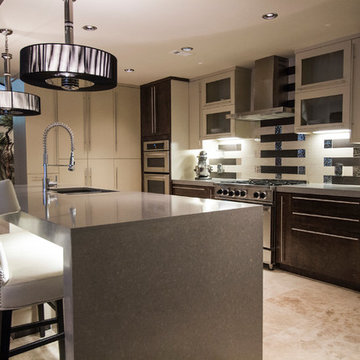
This Midcentury Modern Home was originally built in 1964. and was completely over-hauled and a seriously major renovation! We transformed 5 rooms into 1 great room and raised the ceiling by removing all the attic space. Initially, we wanted to keep the original terrazzo flooring throughout the house, but unfortunately we could not bring it back to life. This house is a 3200 sq. foot one story. We are still renovating, since this is my house...I will keep the pictures updated as we progress!
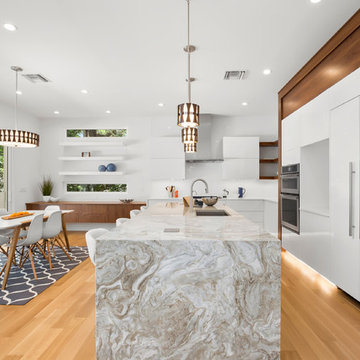
Waterfall quartzite countertop on kitchen island. White acrylic and walnut flat panel cabinetry. Refrigerator panel and toe kick lighting.
Inspiration for a large modern l-shaped light wood floor and beige floor open concept kitchen remodel in Tampa with a double-bowl sink, flat-panel cabinets, quartzite countertops, white backsplash, ceramic backsplash, stainless steel appliances, an island and multicolored countertops
Inspiration for a large modern l-shaped light wood floor and beige floor open concept kitchen remodel in Tampa with a double-bowl sink, flat-panel cabinets, quartzite countertops, white backsplash, ceramic backsplash, stainless steel appliances, an island and multicolored countertops
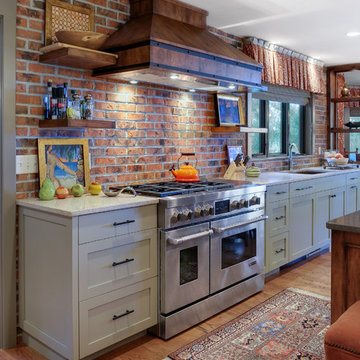
Glen-Gery Thin Brick used as a back splash and accent wall. Brick color is Milwaukee THin Brick.
William Quarles Photography
Example of a minimalist medium tone wood floor kitchen design in Charleston with a double-bowl sink, recessed-panel cabinets, green cabinets, red backsplash, stainless steel appliances and no island
Example of a minimalist medium tone wood floor kitchen design in Charleston with a double-bowl sink, recessed-panel cabinets, green cabinets, red backsplash, stainless steel appliances and no island
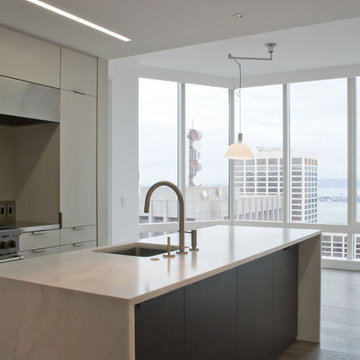
Regan Bice Architects
Inspiration for a large modern u-shaped light wood floor and brown floor enclosed kitchen remodel in San Francisco with an undermount sink, flat-panel cabinets, white cabinets, marble countertops, stainless steel appliances and an island
Inspiration for a large modern u-shaped light wood floor and brown floor enclosed kitchen remodel in San Francisco with an undermount sink, flat-panel cabinets, white cabinets, marble countertops, stainless steel appliances and an island
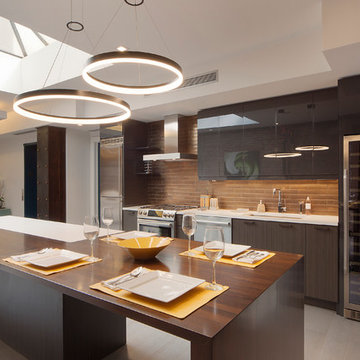
Eat-in kitchen - large modern single-wall ceramic tile eat-in kitchen idea in New York with flat-panel cabinets, brown cabinets, quartzite countertops, beige backsplash, ceramic backsplash, stainless steel appliances, an island and a single-bowl sink
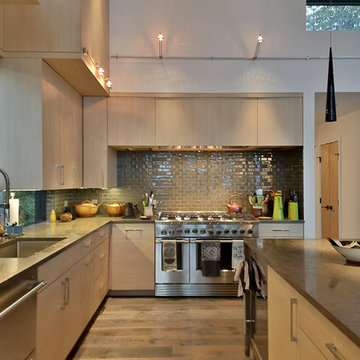
Large minimalist l-shaped medium tone wood floor and brown floor open concept kitchen photo in Seattle with an undermount sink, flat-panel cabinets, light wood cabinets, quartz countertops, gray backsplash, ceramic backsplash, stainless steel appliances, an island and gray countertops
Modern Kitchen Ideas
64






