Modern L-Shaped Kitchen with Subway Tile Backsplash Ideas
Refine by:
Budget
Sort by:Popular Today
1 - 20 of 3,743 photos
Item 1 of 4

Michael's Photography
Kitchen pantry - mid-sized modern l-shaped dark wood floor kitchen pantry idea in Minneapolis with an undermount sink, flat-panel cabinets, beige cabinets, granite countertops, white backsplash, stainless steel appliances, an island and subway tile backsplash
Kitchen pantry - mid-sized modern l-shaped dark wood floor kitchen pantry idea in Minneapolis with an undermount sink, flat-panel cabinets, beige cabinets, granite countertops, white backsplash, stainless steel appliances, an island and subway tile backsplash
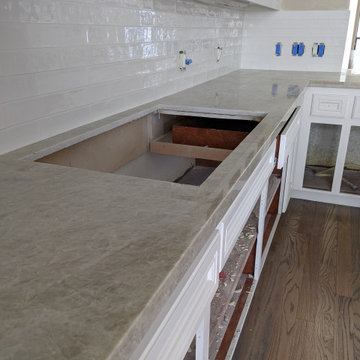
Large minimalist l-shaped painted wood floor and gray floor eat-in kitchen photo in Houston with white cabinets, granite countertops, white backsplash, subway tile backsplash, stainless steel appliances, an island and white countertops

An open-concept kitchen with large amounts of storage utilizing white cabinets, countertops, a built-in hutch, and kitchen island. The kitchen island comes with drawers, cabinets, shelves, a spot for the microwave (to avoid taking up counter space), and a seating area. Dark hardwood floors, an off-white subway tile backsplash, and stainless steel appliances and pendant lighting give contrast to the mostly white-colored room, giving it a bright, clean, and balanced look.
Project designed by Skokie renovation firm, Chi Renovation & Design. They serve the Chicagoland area, and it's surrounding suburbs, with an emphasis on the North Side and North Shore. You'll find their work from the Loop through Lincoln Park, Skokie, Evanston, Wilmette, and all of the way up to Lake Forest.
For more about Chi Renovation & Design, click here: https://www.chirenovation.com/
To learn more about this project, click here: https://www.chirenovation.com/portfolio/lake-bluff-kitchen/
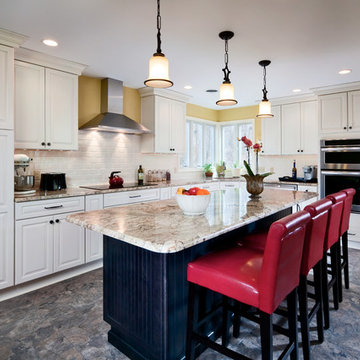
spacious
Inspiration for a mid-sized modern l-shaped vinyl floor eat-in kitchen remodel in Philadelphia with shaker cabinets, white cabinets, granite countertops, white backsplash, subway tile backsplash, stainless steel appliances, an island and an undermount sink
Inspiration for a mid-sized modern l-shaped vinyl floor eat-in kitchen remodel in Philadelphia with shaker cabinets, white cabinets, granite countertops, white backsplash, subway tile backsplash, stainless steel appliances, an island and an undermount sink
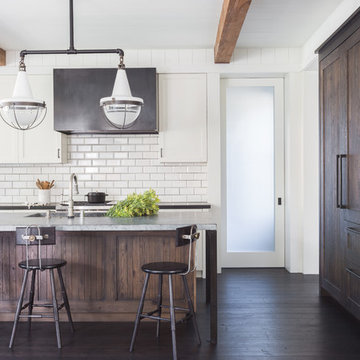
Alyssa Rosenheck
Minimalist l-shaped dark wood floor and brown floor open concept kitchen photo in San Francisco with an undermount sink, shaker cabinets, white cabinets, quartzite countertops, white backsplash, subway tile backsplash, stainless steel appliances and an island
Minimalist l-shaped dark wood floor and brown floor open concept kitchen photo in San Francisco with an undermount sink, shaker cabinets, white cabinets, quartzite countertops, white backsplash, subway tile backsplash, stainless steel appliances and an island

Transforming this home from a very bad attempt at an arts and crafts look to this naturally modern design style. All cabinetry was removed and replaced with a beautiful walnut cabinet with a delightfully simplistic door style. The island was previously an awkward shape with many angles making it difficult to walk around. We squared it up but kept one angle to play into the angles in the rest of the house. We added a seating area at table height to accommodate all who visit.
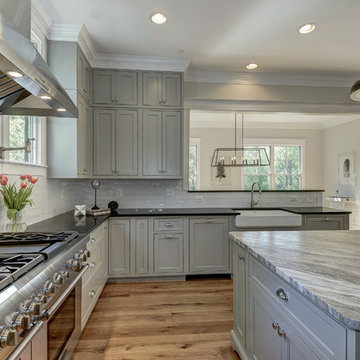
Example of a huge minimalist l-shaped light wood floor kitchen design in DC Metro with a farmhouse sink, raised-panel cabinets, gray cabinets, marble countertops, white backsplash, subway tile backsplash, stainless steel appliances and an island
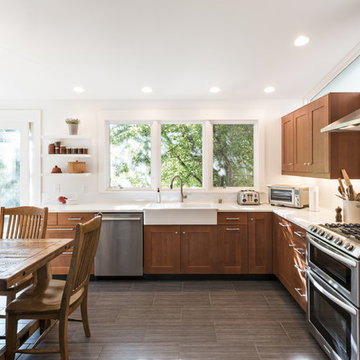
Photography by Andrew Hyslop.
Construction by Rock Paper Hammer.
Mid-sized minimalist l-shaped ceramic tile eat-in kitchen photo in Louisville with a farmhouse sink, shaker cabinets, medium tone wood cabinets, quartz countertops, white backsplash, subway tile backsplash, stainless steel appliances and no island
Mid-sized minimalist l-shaped ceramic tile eat-in kitchen photo in Louisville with a farmhouse sink, shaker cabinets, medium tone wood cabinets, quartz countertops, white backsplash, subway tile backsplash, stainless steel appliances and no island
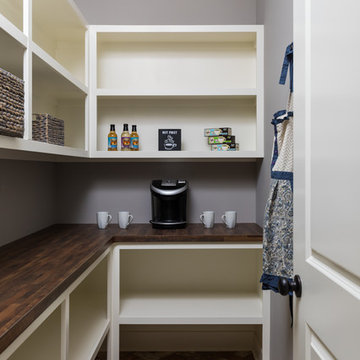
Pantry
Kitchen pantry - large modern l-shaped ceramic tile kitchen pantry idea in Grand Rapids with a farmhouse sink, white cabinets, laminate countertops, gray backsplash, stainless steel appliances, subway tile backsplash and an island
Kitchen pantry - large modern l-shaped ceramic tile kitchen pantry idea in Grand Rapids with a farmhouse sink, white cabinets, laminate countertops, gray backsplash, stainless steel appliances, subway tile backsplash and an island
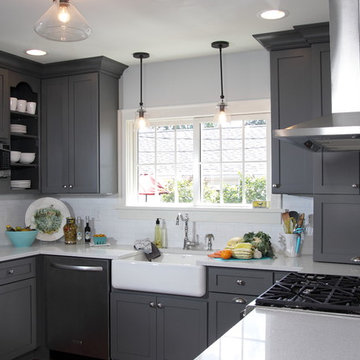
Mid-sized minimalist l-shaped dark wood floor eat-in kitchen photo in Milwaukee with a farmhouse sink, stainless steel appliances, shaker cabinets, white backsplash, subway tile backsplash, a peninsula, gray cabinets and quartz countertops
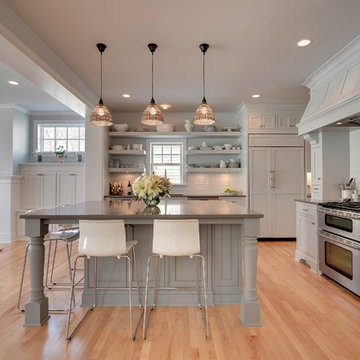
Inspiration for a large modern l-shaped medium tone wood floor and brown floor open concept kitchen remodel in Minneapolis with an undermount sink, shaker cabinets, gray cabinets, solid surface countertops, white backsplash, subway tile backsplash, stainless steel appliances and an island
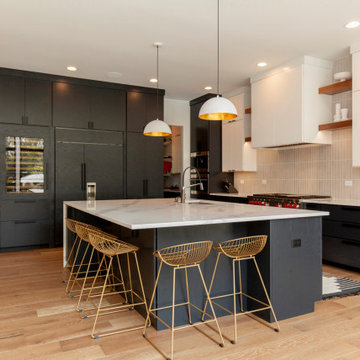
This black and white kitchen makes quite a statement with its sleek sophisticated and clean lines.
Photos: Jody Kmetz
Example of a large minimalist l-shaped light wood floor and brown floor eat-in kitchen design in Chicago with an undermount sink, flat-panel cabinets, black cabinets, quartz countertops, beige backsplash, subway tile backsplash, paneled appliances, an island and white countertops
Example of a large minimalist l-shaped light wood floor and brown floor eat-in kitchen design in Chicago with an undermount sink, flat-panel cabinets, black cabinets, quartz countertops, beige backsplash, subway tile backsplash, paneled appliances, an island and white countertops
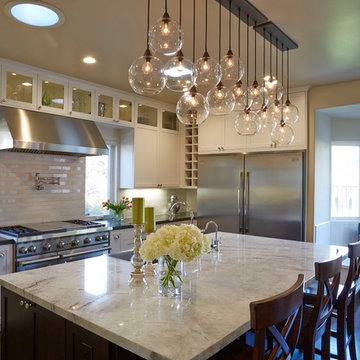
Inspiration for a mid-sized modern l-shaped dark wood floor eat-in kitchen remodel in San Francisco with an island, glass-front cabinets, white cabinets, granite countertops, white backsplash, subway tile backsplash, stainless steel appliances and a drop-in sink
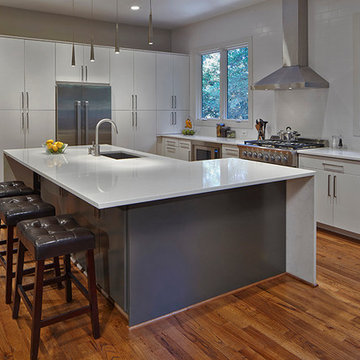
This modern kitchen features custom flat panel cabinetry, a subway tiled wall, quartz countertops, casement windows overlooking the private yard and an oversized "L" shaped island that seats five! The island houses the double drawer dishwasher and the zero radius sink. The DCS stainless steel appliance package includes a 36" gas range, canopy vent hood, built-in microwave, double drawer dishwasher and a sleek, side by side refrigerator. Designed and Built by Epic Development, Interior Staging by Mike Horton, Photo by Brian Gassel
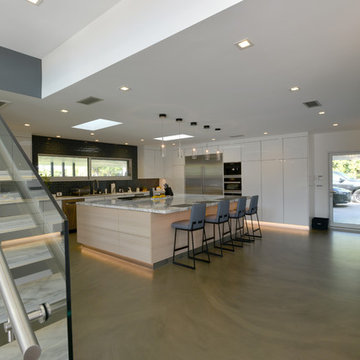
Modern design by Alberto Juarez and Darin Radac of Novum Architecture in Los Angeles.
Example of a large minimalist l-shaped concrete floor eat-in kitchen design in Los Angeles with a single-bowl sink, flat-panel cabinets, white cabinets, marble countertops, gray backsplash, subway tile backsplash, stainless steel appliances and an island
Example of a large minimalist l-shaped concrete floor eat-in kitchen design in Los Angeles with a single-bowl sink, flat-panel cabinets, white cabinets, marble countertops, gray backsplash, subway tile backsplash, stainless steel appliances and an island
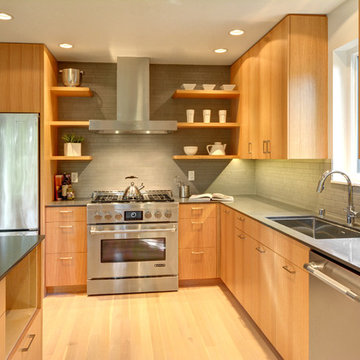
© Vista Estate Imaging, 2015
Inspiration for a mid-sized modern l-shaped light wood floor eat-in kitchen remodel in Seattle with a single-bowl sink, flat-panel cabinets, medium tone wood cabinets, granite countertops, gray backsplash, subway tile backsplash, stainless steel appliances and a peninsula
Inspiration for a mid-sized modern l-shaped light wood floor eat-in kitchen remodel in Seattle with a single-bowl sink, flat-panel cabinets, medium tone wood cabinets, granite countertops, gray backsplash, subway tile backsplash, stainless steel appliances and a peninsula
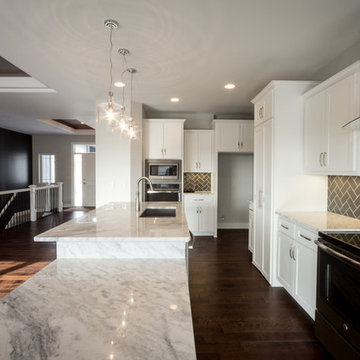
Mid-sized minimalist l-shaped dark wood floor eat-in kitchen photo in Omaha with an undermount sink, shaker cabinets, white cabinets, granite countertops, gray backsplash, subway tile backsplash, stainless steel appliances and an island
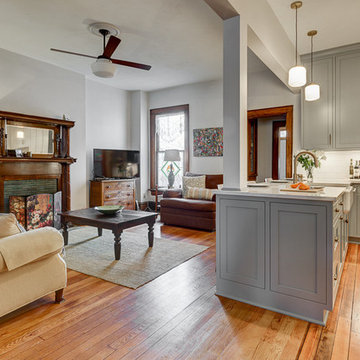
Mid-sized minimalist l-shaped light wood floor eat-in kitchen photo in Los Angeles with a farmhouse sink, beaded inset cabinets, gray cabinets, quartzite countertops, white backsplash, subway tile backsplash, stainless steel appliances and a peninsula
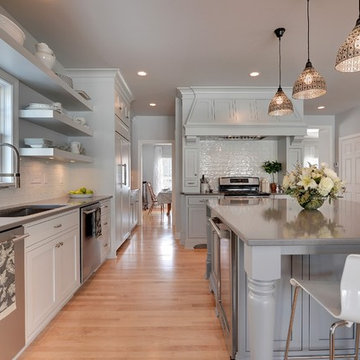
Large minimalist l-shaped medium tone wood floor and brown floor open concept kitchen photo in Minneapolis with an undermount sink, shaker cabinets, gray cabinets, solid surface countertops, white backsplash, subway tile backsplash, stainless steel appliances and an island
Modern L-Shaped Kitchen with Subway Tile Backsplash Ideas
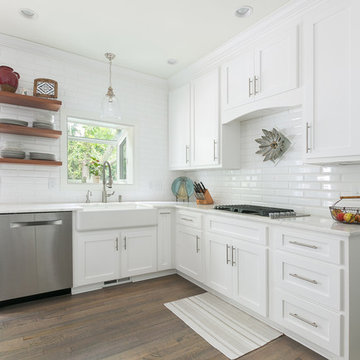
An award winning kitchen remodel that features an open concept layout, modern fixtures, and wood accents.
Open concept kitchen - mid-sized modern l-shaped medium tone wood floor and brown floor open concept kitchen idea in Charleston with an undermount sink, shaker cabinets, white cabinets, white backsplash, subway tile backsplash, stainless steel appliances, an island and white countertops
Open concept kitchen - mid-sized modern l-shaped medium tone wood floor and brown floor open concept kitchen idea in Charleston with an undermount sink, shaker cabinets, white cabinets, white backsplash, subway tile backsplash, stainless steel appliances, an island and white countertops
1





