Modern L-Shaped Kitchen with Concrete Countertops Ideas
Refine by:
Budget
Sort by:Popular Today
1 - 20 of 498 photos

Bespoke Uncommon Projects plywood kitchen. Oak veneered ply carcasses, stainless steel worktops on the base units and Wolf, Sub-zero and Bora appliances. Island with built in wine fridge, pan and larder storage, topped with a bespoke cantilevered concrete worktop breakfast bar.
Photos by Jocelyn Low
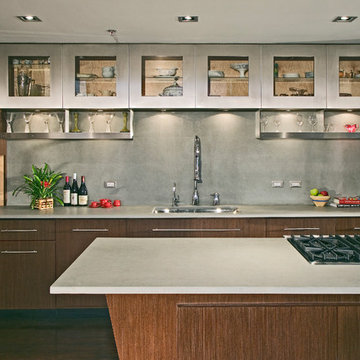
Handles are made by Sugatsune
Example of a large minimalist l-shaped medium tone wood floor and brown floor enclosed kitchen design in Chicago with an undermount sink, flat-panel cabinets, medium tone wood cabinets, concrete countertops, gray backsplash, stainless steel appliances, an island, stone slab backsplash and gray countertops
Example of a large minimalist l-shaped medium tone wood floor and brown floor enclosed kitchen design in Chicago with an undermount sink, flat-panel cabinets, medium tone wood cabinets, concrete countertops, gray backsplash, stainless steel appliances, an island, stone slab backsplash and gray countertops
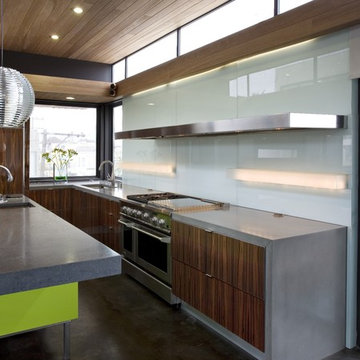
Example of a minimalist l-shaped kitchen design in San Francisco with concrete countertops, glass sheet backsplash, paneled appliances, flat-panel cabinets and dark wood cabinets
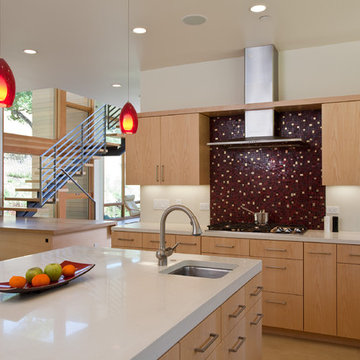
Russell Abraham
Kitchen - mid-sized modern l-shaped porcelain tile kitchen idea in San Francisco with an undermount sink, flat-panel cabinets, light wood cabinets, concrete countertops, red backsplash, mosaic tile backsplash, stainless steel appliances and an island
Kitchen - mid-sized modern l-shaped porcelain tile kitchen idea in San Francisco with an undermount sink, flat-panel cabinets, light wood cabinets, concrete countertops, red backsplash, mosaic tile backsplash, stainless steel appliances and an island
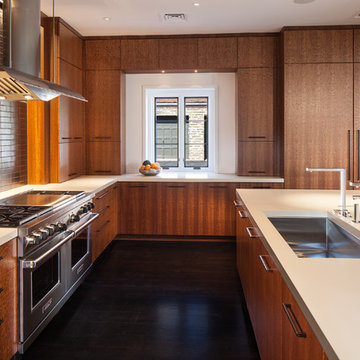
Peter Kubilas
Inspiration for a huge modern l-shaped dark wood floor eat-in kitchen remodel in Philadelphia with an undermount sink, flat-panel cabinets, medium tone wood cabinets, concrete countertops, black backsplash, ceramic backsplash, paneled appliances and an island
Inspiration for a huge modern l-shaped dark wood floor eat-in kitchen remodel in Philadelphia with an undermount sink, flat-panel cabinets, medium tone wood cabinets, concrete countertops, black backsplash, ceramic backsplash, paneled appliances and an island
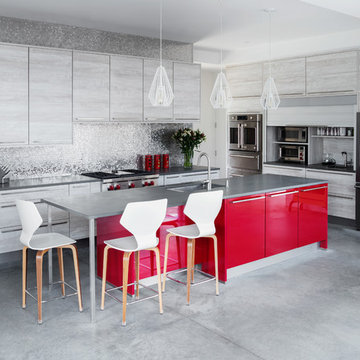
Timothy Lenz Photography
www.timothylenz.com
Inspiration for a mid-sized modern l-shaped open concept kitchen remodel in Bridgeport with flat-panel cabinets, medium tone wood cabinets, concrete countertops and an island
Inspiration for a mid-sized modern l-shaped open concept kitchen remodel in Bridgeport with flat-panel cabinets, medium tone wood cabinets, concrete countertops and an island
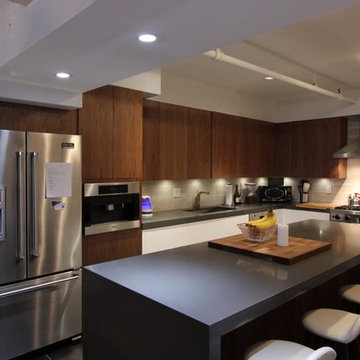
A clean, modern kitchen remodel mixing warm wood with sleek white gloss cabinets and stainless steel.
Inspiration for a small modern l-shaped kitchen remodel in New York with flat-panel cabinets, white cabinets, concrete countertops, gray backsplash, stainless steel appliances and an island
Inspiration for a small modern l-shaped kitchen remodel in New York with flat-panel cabinets, white cabinets, concrete countertops, gray backsplash, stainless steel appliances and an island
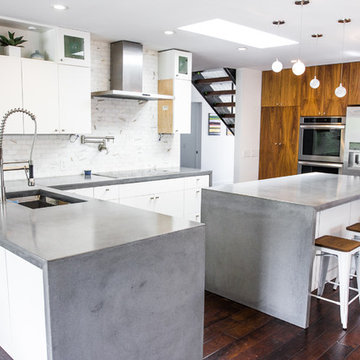
James Grissom
Inspiration for a mid-sized modern l-shaped dark wood floor kitchen remodel in San Diego with concrete countertops and an island
Inspiration for a mid-sized modern l-shaped dark wood floor kitchen remodel in San Diego with concrete countertops and an island
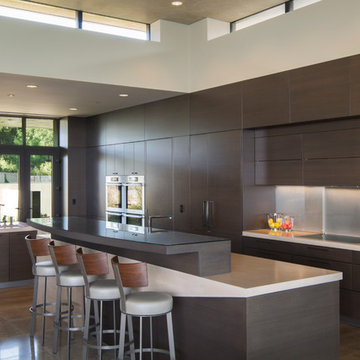
Jacques Saint Dizier Design
Studio Becker Cabinetry
Flying Turtle Concrete Tops
Frank Paul Perez, Red Lily Studios Photography
Kitchen pantry - huge modern l-shaped travertine floor kitchen pantry idea in San Francisco with an undermount sink, flat-panel cabinets, dark wood cabinets, concrete countertops, paneled appliances and two islands
Kitchen pantry - huge modern l-shaped travertine floor kitchen pantry idea in San Francisco with an undermount sink, flat-panel cabinets, dark wood cabinets, concrete countertops, paneled appliances and two islands
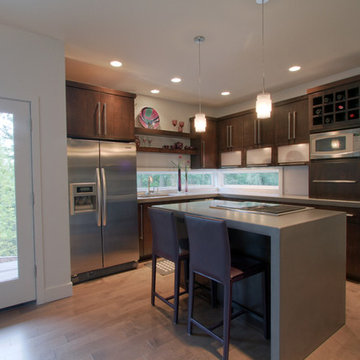
Inspiration for a mid-sized modern l-shaped medium tone wood floor eat-in kitchen remodel in Portland with an undermount sink, flat-panel cabinets, dark wood cabinets, concrete countertops, stainless steel appliances and an island
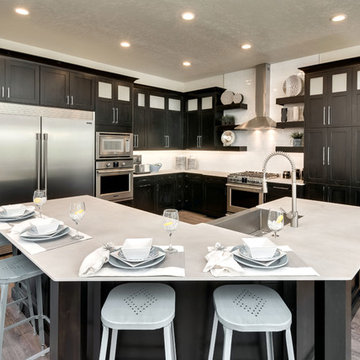
Open concept kitchen - mid-sized modern l-shaped light wood floor and multicolored floor open concept kitchen idea in Boise with a farmhouse sink, shaker cabinets, black cabinets, concrete countertops, white backsplash, porcelain backsplash, stainless steel appliances and an island
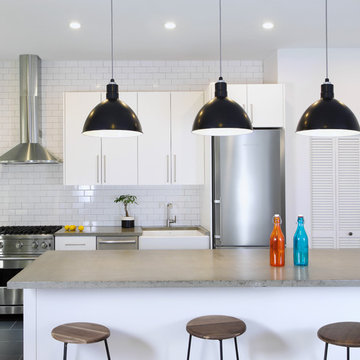
Eat-in kitchen - mid-sized modern l-shaped slate floor eat-in kitchen idea in New York with a farmhouse sink, flat-panel cabinets, white cabinets, concrete countertops, white backsplash, subway tile backsplash, stainless steel appliances and an island
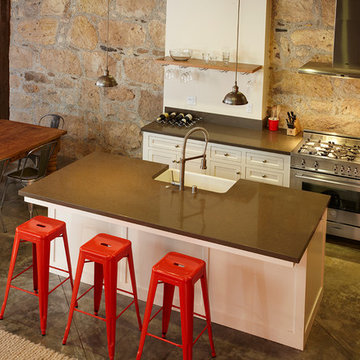
Crystal Springs Barn Custom Residence Kitchen
Designed by SDG Architects
Photos by Bodin Studio
Example of a small minimalist l-shaped concrete floor open concept kitchen design in San Francisco with a farmhouse sink, shaker cabinets, white cabinets, concrete countertops, white backsplash, stainless steel appliances and two islands
Example of a small minimalist l-shaped concrete floor open concept kitchen design in San Francisco with a farmhouse sink, shaker cabinets, white cabinets, concrete countertops, white backsplash, stainless steel appliances and two islands
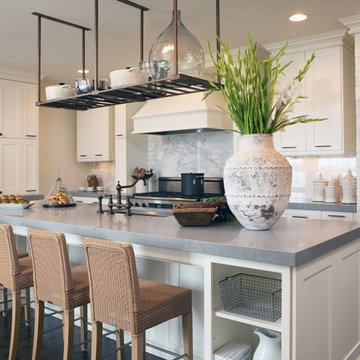
Example of a large minimalist l-shaped dark wood floor and brown floor eat-in kitchen design in Orlando with an undermount sink, shaker cabinets, white cabinets, concrete countertops, gray backsplash, stone slab backsplash, stainless steel appliances and an island
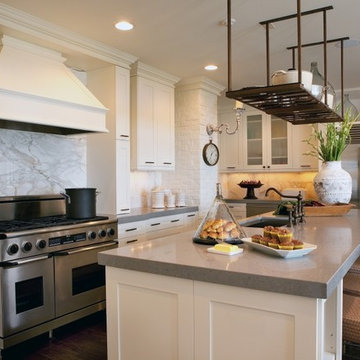
Inspiration for a large modern l-shaped dark wood floor eat-in kitchen remodel in Orlando with an undermount sink, shaker cabinets, white cabinets, concrete countertops, gray backsplash, stone slab backsplash, stainless steel appliances and an island
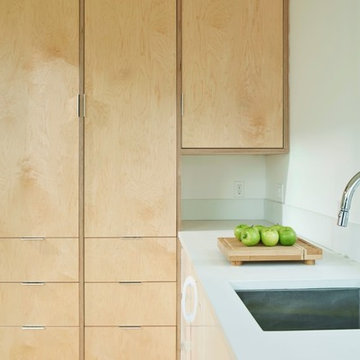
Jim Westphalen
Inspiration for a small modern l-shaped light wood floor eat-in kitchen remodel in Burlington with an undermount sink, flat-panel cabinets, white cabinets, concrete countertops, white backsplash, white appliances and no island
Inspiration for a small modern l-shaped light wood floor eat-in kitchen remodel in Burlington with an undermount sink, flat-panel cabinets, white cabinets, concrete countertops, white backsplash, white appliances and no island
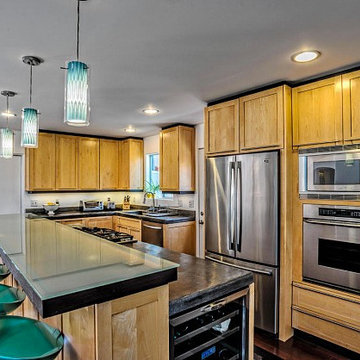
kemp
Example of a mid-sized minimalist l-shaped dark wood floor and brown floor open concept kitchen design in Santa Barbara with an undermount sink, recessed-panel cabinets, light wood cabinets, concrete countertops, white backsplash, cement tile backsplash, stainless steel appliances and an island
Example of a mid-sized minimalist l-shaped dark wood floor and brown floor open concept kitchen design in Santa Barbara with an undermount sink, recessed-panel cabinets, light wood cabinets, concrete countertops, white backsplash, cement tile backsplash, stainless steel appliances and an island
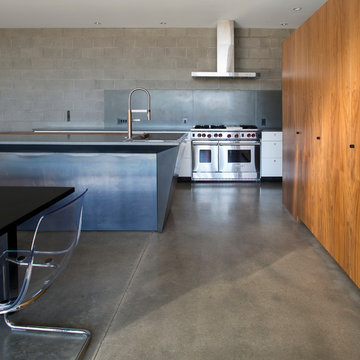
This custom kitchen is L-shaped to expand the spatial quality of the space behind the full height plain sliced millwork that houses pantry cabinets and the refrigerator and freezer.
The custom concrete, steel, and wood island serves as a complementary counterpoint to the kitchen.
Winquist Photography, Matt Winquist
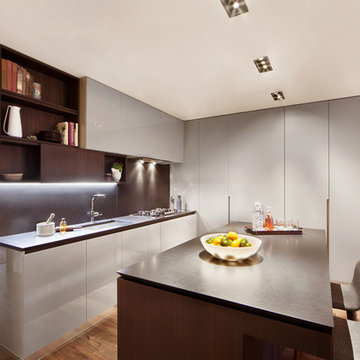
Anne Ruthman
Mid-sized minimalist l-shaped medium tone wood floor eat-in kitchen photo in New York with a single-bowl sink, flat-panel cabinets, white cabinets, concrete countertops, gray backsplash, stone slab backsplash, stainless steel appliances and an island
Mid-sized minimalist l-shaped medium tone wood floor eat-in kitchen photo in New York with a single-bowl sink, flat-panel cabinets, white cabinets, concrete countertops, gray backsplash, stone slab backsplash, stainless steel appliances and an island
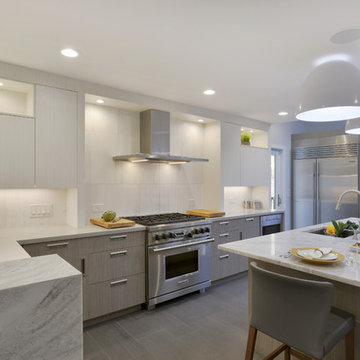
Two-tone cabinet colors harmoniously blend with the marble backsplash tile, concrete and quartzite countertops in this modern, family-friendly kitchen. Stainless steel appliances coordinate nicely with the muted tones of gray and white.
Photography: Peter Krupenye
Modern L-Shaped Kitchen with Concrete Countertops Ideas
1





