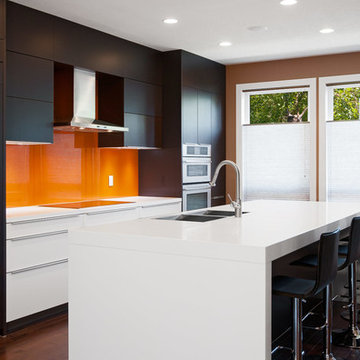Modern Single-Wall Kitchen with a Drop-In Sink and Glass Sheet Backsplash Ideas
Refine by:
Budget
Sort by:Popular Today
1 - 20 of 238 photos
Item 1 of 5
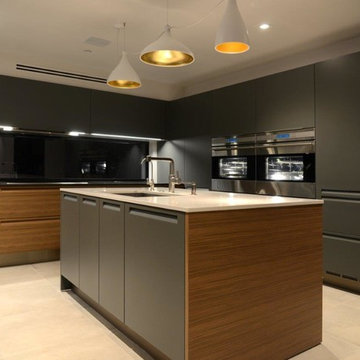
Inspiration for a large modern single-wall cement tile floor, gray floor and vaulted ceiling eat-in kitchen remodel in Los Angeles with a drop-in sink, flat-panel cabinets, gray cabinets, quartz countertops, glass sheet backsplash, paneled appliances, an island and white countertops
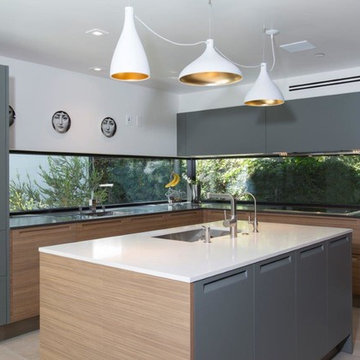
Example of a large minimalist single-wall cement tile floor, gray floor and vaulted ceiling eat-in kitchen design in Los Angeles with a drop-in sink, flat-panel cabinets, gray cabinets, quartz countertops, glass sheet backsplash, paneled appliances, an island and white countertops
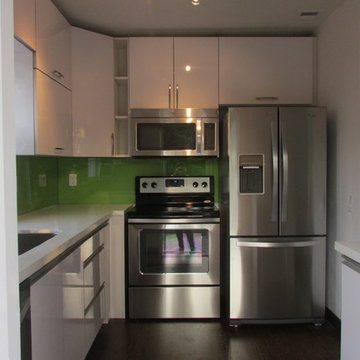
Mina Herrera
Small minimalist single-wall painted wood floor eat-in kitchen photo in Miami with a drop-in sink, flat-panel cabinets, white cabinets, quartzite countertops, green backsplash, glass sheet backsplash and stainless steel appliances
Small minimalist single-wall painted wood floor eat-in kitchen photo in Miami with a drop-in sink, flat-panel cabinets, white cabinets, quartzite countertops, green backsplash, glass sheet backsplash and stainless steel appliances
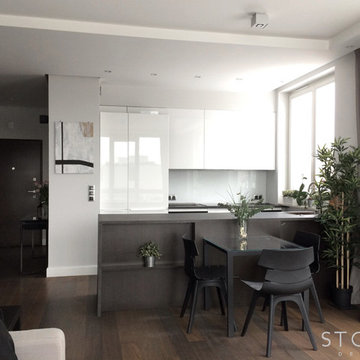
Open concept kitchen - mid-sized modern single-wall dark wood floor and brown floor open concept kitchen idea in New York with a drop-in sink, flat-panel cabinets, white cabinets, granite countertops, white backsplash, glass sheet backsplash, black appliances and a peninsula
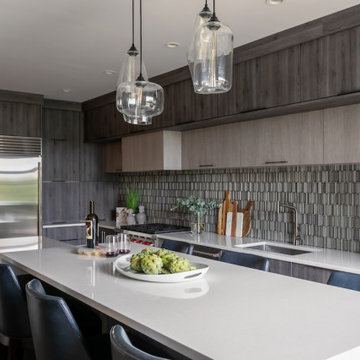
Opened up the kitchen in this townhouse to create a larger more welcoming place to gather. Finished it off this heart of the home with a sleek modern feel.
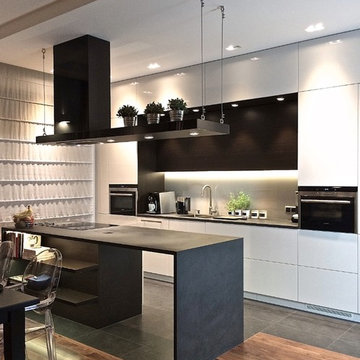
Large minimalist single-wall ceramic tile and gray floor open concept kitchen photo in New York with a drop-in sink, flat-panel cabinets, white cabinets, granite countertops, white backsplash, glass sheet backsplash, stainless steel appliances and an island
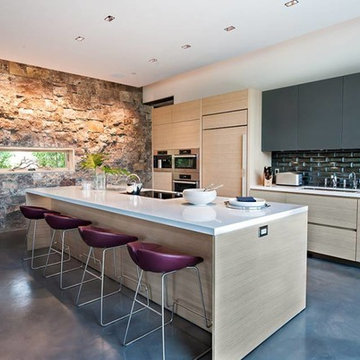
Inspiration for a large modern single-wall concrete floor eat-in kitchen remodel in Salt Lake City with a drop-in sink, flat-panel cabinets, light wood cabinets, marble countertops, glass sheet backsplash, stainless steel appliances and an island
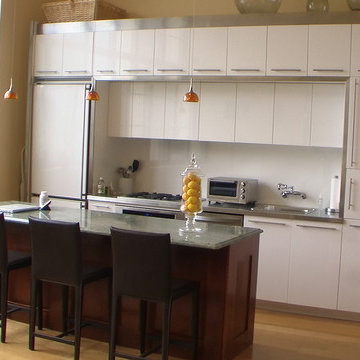
Inspiration for a small modern single-wall light wood floor and brown floor open concept kitchen remodel in New York with a drop-in sink, flat-panel cabinets, white cabinets, stainless steel countertops, white backsplash, glass sheet backsplash, white appliances and an island
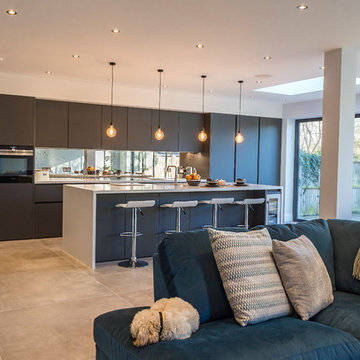
If Kitchen colours are made to affect how we feel, this one doesn't disappoint. The Dark tones add warmth and drama, while the Light tones bring excitement and liveliness. Together, they create an environment that is fresh, inviting and extremely elegant.
Mrs T Photography
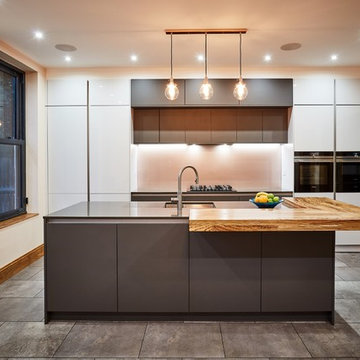
Grey Handle-less German kitchen mixed with a solid wood breakfast bar and Copper features
Mid-sized minimalist single-wall ceramic tile and gray floor eat-in kitchen photo in Other with a drop-in sink, flat-panel cabinets, gray cabinets, quartzite countertops, metallic backsplash, glass sheet backsplash, stainless steel appliances, an island and gray countertops
Mid-sized minimalist single-wall ceramic tile and gray floor eat-in kitchen photo in Other with a drop-in sink, flat-panel cabinets, gray cabinets, quartzite countertops, metallic backsplash, glass sheet backsplash, stainless steel appliances, an island and gray countertops
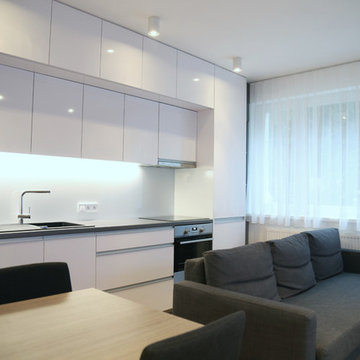
Open concept kitchen - small modern single-wall light wood floor and brown floor open concept kitchen idea in Other with a drop-in sink, flat-panel cabinets, white cabinets, laminate countertops, white backsplash, glass sheet backsplash, stainless steel appliances and no island
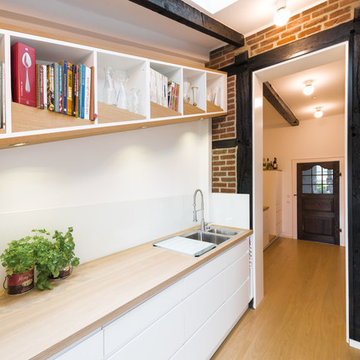
Enclosed kitchen - mid-sized modern single-wall light wood floor and beige floor enclosed kitchen idea in Other with a drop-in sink, beaded inset cabinets, white cabinets, wood countertops, white backsplash, glass sheet backsplash, white appliances, no island and beige countertops
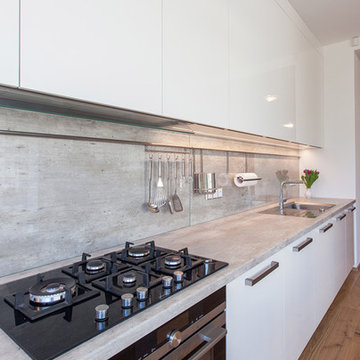
Eat-in kitchen - large modern single-wall light wood floor eat-in kitchen idea in Other with a drop-in sink, flat-panel cabinets, white cabinets, laminate countertops, gray backsplash, glass sheet backsplash, black appliances and no island
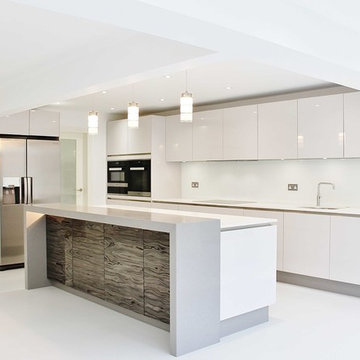
High gloss white & High Gloss veneer 'Maritime'
Oyster Quartz Breakfast bar
Miele appliances
Quooker hot tap
Example of a mid-sized minimalist single-wall open concept kitchen design in London with a drop-in sink, flat-panel cabinets, white cabinets, quartzite countertops, white backsplash, glass sheet backsplash, stainless steel appliances and an island
Example of a mid-sized minimalist single-wall open concept kitchen design in London with a drop-in sink, flat-panel cabinets, white cabinets, quartzite countertops, white backsplash, glass sheet backsplash, stainless steel appliances and an island
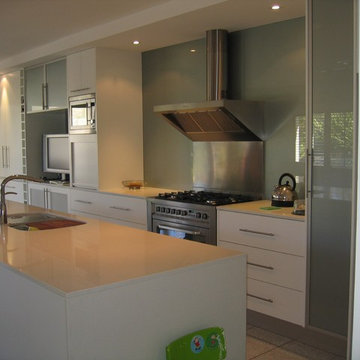
Looking for a custom kitchen design to be the focal point of your home? Contact professional kitchen manufacturers and installers; Xtreme Shopfitting & Joinery. Phone: (07) 5564 7525 or visit us online at http://www.xtremeshopfitting.com.au
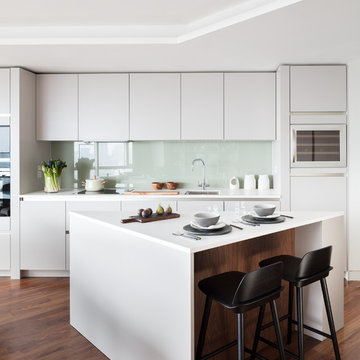
This project is design by interior design studio Black and Milk: applying precision, beauty and understated luxury
for modern residential interiors. See more at https://blackandmilk.co.uk
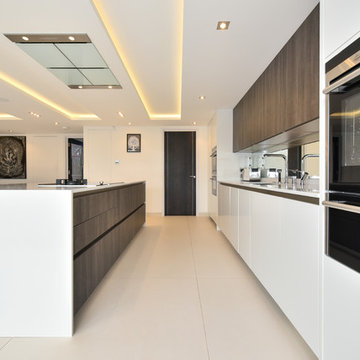
Open concept kitchen - mid-sized modern single-wall ceramic tile and white floor open concept kitchen idea in London with a drop-in sink, flat-panel cabinets, white cabinets, quartzite countertops, metallic backsplash, glass sheet backsplash, black appliances and an island
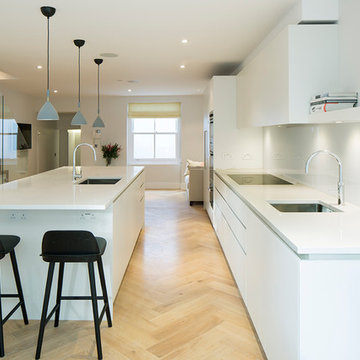
Lower Ground floor was designed to be an open-plan kitchen and dining space. New modern white kitchen with a quartz worktop and a coloured glass splash-back was supplied and installed by Round House Kitchen Company. Additional storage was fitted under the stairs. Existing floor tiles in the basement were replaced by light herringbone wooden floor. New modern glass balustrade was installed with stainless steel bolts. The rest of the floor throughout the house was sanded and re-oiled in a natural light grey colour.
photos by Richard Chivers
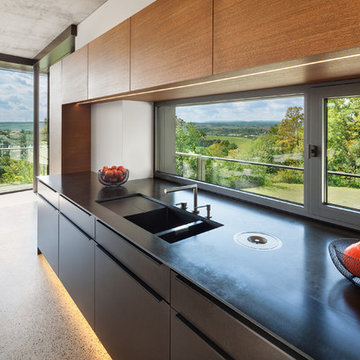
Erich Spahn
Minimalist single-wall terrazzo floor and multicolored floor kitchen photo in Other with a drop-in sink, flat-panel cabinets, glass sheet backsplash and paneled appliances
Minimalist single-wall terrazzo floor and multicolored floor kitchen photo in Other with a drop-in sink, flat-panel cabinets, glass sheet backsplash and paneled appliances
Modern Single-Wall Kitchen with a Drop-In Sink and Glass Sheet Backsplash Ideas
1






