Modern U-Shaped Kitchen with Paneled Appliances Ideas
Sort by:Popular Today
1 - 20 of 2,986 photos
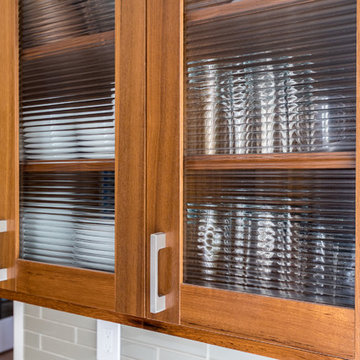
A close look at the reeded glass cabinet doors. Typically you would see this running vertically, but since the cabinet grain is all horizontal, we thought running the glass horizontal made more sense. Since we have the glass doors, we decided to make these cabinets from teak as well so you wouldn't see the white IKEA frame through the glass.
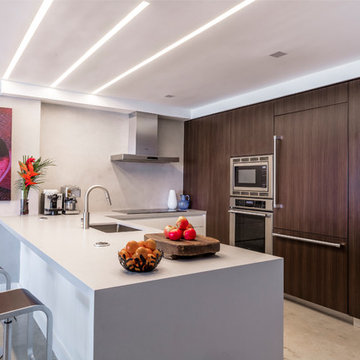
Eat-in kitchen - mid-sized modern u-shaped concrete floor and gray floor eat-in kitchen idea in Miami with an undermount sink, flat-panel cabinets, dark wood cabinets, quartz countertops, gray backsplash, stone slab backsplash, paneled appliances, a peninsula and gray countertops
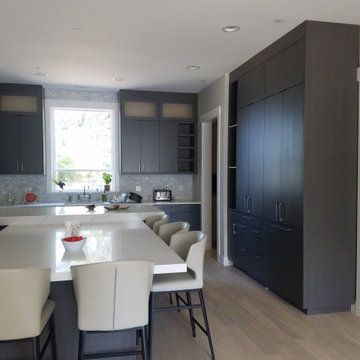
Inspiration for a large modern u-shaped light wood floor and beige floor eat-in kitchen remodel in Other with an undermount sink, flat-panel cabinets, gray cabinets, marble countertops, gray backsplash, porcelain backsplash, paneled appliances, an island and white countertops

Example of a huge minimalist u-shaped medium tone wood floor and brown floor kitchen design in Phoenix with a farmhouse sink, raised-panel cabinets, light wood cabinets, quartzite countertops, white backsplash, terra-cotta backsplash, paneled appliances, two islands and white countertops

Mid-sized minimalist u-shaped medium tone wood floor and brown floor open concept kitchen photo in Seattle with an undermount sink, shaker cabinets, gray cabinets, quartzite countertops, white backsplash, stone slab backsplash, paneled appliances and an island
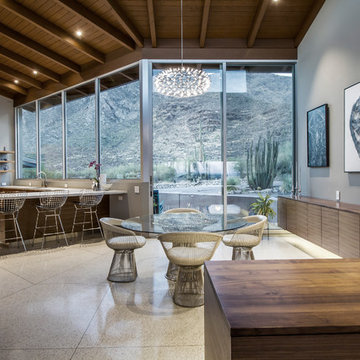
A major kitchen remodel to a spectacular mid-century residence in the Tucson foothills. Project scope included demo of the north facing walls and the roof. The roof was raised and picture windows were added to take advantage of the fantastic view. New terrazzo floors were poured in the renovated kitchen to match the existing floor throughout the home. Custom millwork was created by local craftsmen.
Photo: David Olsen
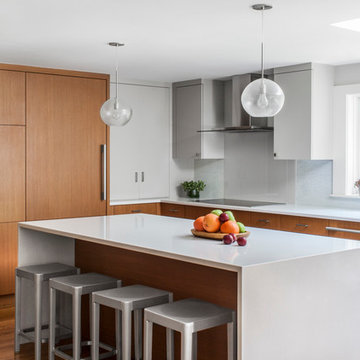
Sean Litchfield Photography
Inspiration for a modern u-shaped eat-in kitchen remodel in Boston with an undermount sink, flat-panel cabinets, medium tone wood cabinets, blue backsplash, glass tile backsplash and paneled appliances
Inspiration for a modern u-shaped eat-in kitchen remodel in Boston with an undermount sink, flat-panel cabinets, medium tone wood cabinets, blue backsplash, glass tile backsplash and paneled appliances
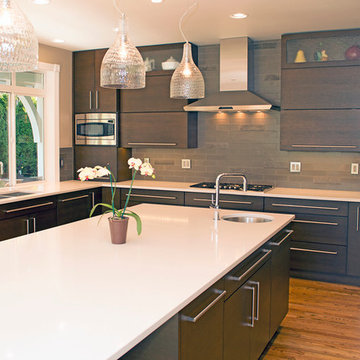
S. Berry
Eat-in kitchen - large modern u-shaped medium tone wood floor eat-in kitchen idea in Seattle with an undermount sink, flat-panel cabinets, dark wood cabinets, quartz countertops, gray backsplash, stone tile backsplash, paneled appliances and an island
Eat-in kitchen - large modern u-shaped medium tone wood floor eat-in kitchen idea in Seattle with an undermount sink, flat-panel cabinets, dark wood cabinets, quartz countertops, gray backsplash, stone tile backsplash, paneled appliances and an island
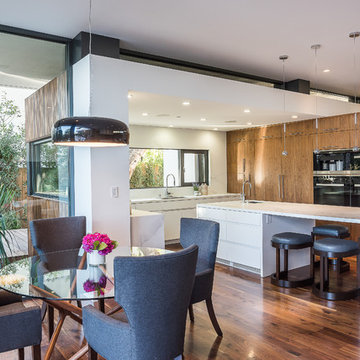
Todd Goodman
Mid-sized minimalist u-shaped dark wood floor kitchen photo in Los Angeles with a single-bowl sink, flat-panel cabinets, dark wood cabinets, marble countertops, white backsplash, stone slab backsplash, paneled appliances and an island
Mid-sized minimalist u-shaped dark wood floor kitchen photo in Los Angeles with a single-bowl sink, flat-panel cabinets, dark wood cabinets, marble countertops, white backsplash, stone slab backsplash, paneled appliances and an island
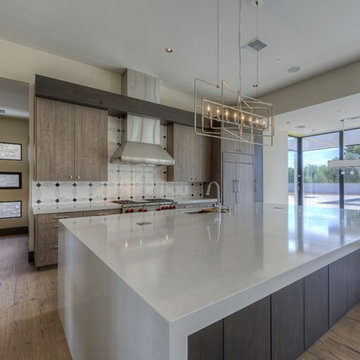
Inspiration for a large modern u-shaped medium tone wood floor open concept kitchen remodel in Phoenix with a double-bowl sink, flat-panel cabinets, medium tone wood cabinets, quartz countertops, white backsplash, stone tile backsplash, paneled appliances and an island
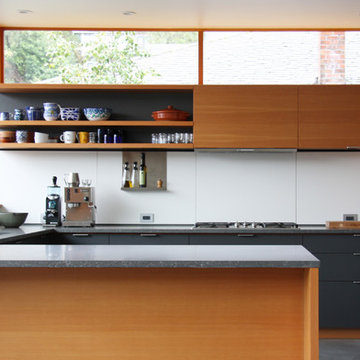
Eat-in kitchen - modern u-shaped eat-in kitchen idea in Seattle with an undermount sink, flat-panel cabinets, gray cabinets, solid surface countertops, gray backsplash and paneled appliances
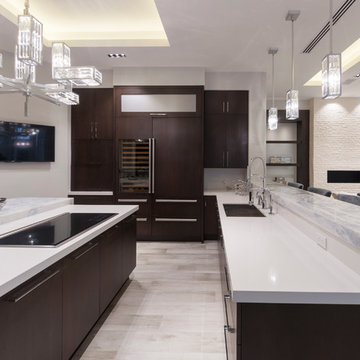
Jatoba porcelain floor
Vega & Kennha Sky countertop
Example of a mid-sized minimalist u-shaped porcelain tile and beige floor eat-in kitchen design in Miami with a drop-in sink, raised-panel cabinets, dark wood cabinets, quartz countertops, white backsplash, paneled appliances and an island
Example of a mid-sized minimalist u-shaped porcelain tile and beige floor eat-in kitchen design in Miami with a drop-in sink, raised-panel cabinets, dark wood cabinets, quartz countertops, white backsplash, paneled appliances and an island
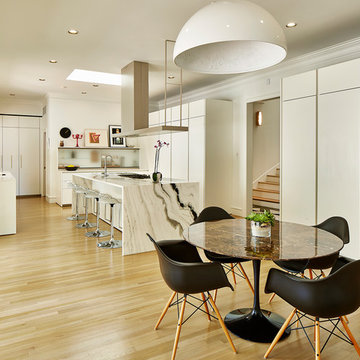
Example of a huge minimalist u-shaped medium tone wood floor eat-in kitchen design in Dallas with an undermount sink, flat-panel cabinets, white cabinets, marble countertops, white backsplash, paneled appliances and an island
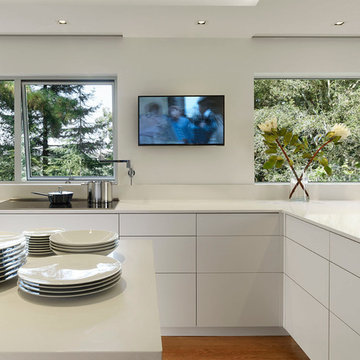
ASID Design Excellence First Place Residential – Kitchen and Bathroom: Michael Merrill Design Studio was approached three years ago by the homeowner to redesign her kitchen. Although she was dissatisfied with some aspects of her home, she still loved it dearly. As we discovered her passion for design, we began to rework her entire home--room by room, top to bottom.
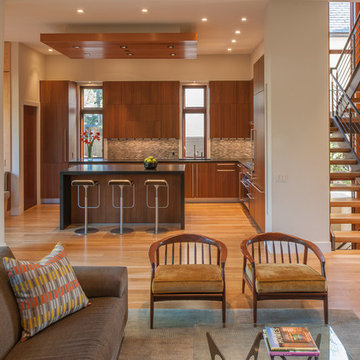
Maxwell Mackenzie
Example of a minimalist u-shaped light wood floor eat-in kitchen design in DC Metro with an undermount sink, flat-panel cabinets, medium tone wood cabinets, granite countertops, multicolored backsplash, mosaic tile backsplash, paneled appliances and an island
Example of a minimalist u-shaped light wood floor eat-in kitchen design in DC Metro with an undermount sink, flat-panel cabinets, medium tone wood cabinets, granite countertops, multicolored backsplash, mosaic tile backsplash, paneled appliances and an island
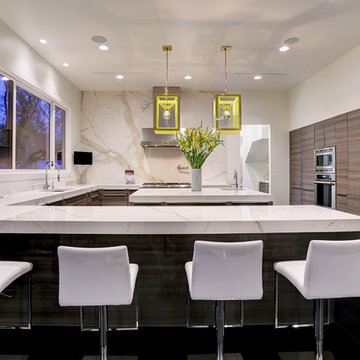
TK Images
Example of a large minimalist u-shaped dark wood floor and brown floor open concept kitchen design in Houston with an undermount sink, flat-panel cabinets, medium tone wood cabinets, marble countertops, marble backsplash, paneled appliances and an island
Example of a large minimalist u-shaped dark wood floor and brown floor open concept kitchen design in Houston with an undermount sink, flat-panel cabinets, medium tone wood cabinets, marble countertops, marble backsplash, paneled appliances and an island
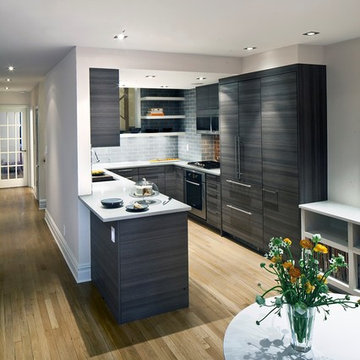
Example of a mid-sized minimalist u-shaped light wood floor enclosed kitchen design in New York with an undermount sink, flat-panel cabinets, gray backsplash, ceramic backsplash, no island, solid surface countertops, paneled appliances and black cabinets
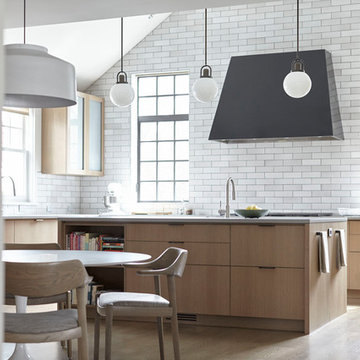
Eat-in kitchen - large modern u-shaped light wood floor eat-in kitchen idea in San Francisco with an undermount sink, flat-panel cabinets, light wood cabinets, wood countertops, stone tile backsplash, paneled appliances, an island and white countertops
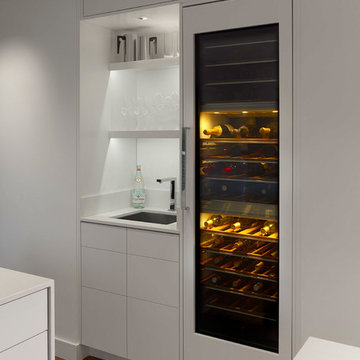
ASID Design Excellence First Place Residential – Kitchen and Bathroom: Michael Merrill Design Studio was approached three years ago by the homeowner to redesign her kitchen. Although she was dissatisfied with some aspects of her home, she still loved it dearly. As we discovered her passion for design, we began to rework her entire home--room by room, top to bottom.
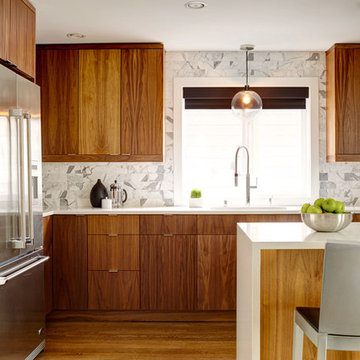
Photos by Alex Hayden Photography
Inspiration for a modern u-shaped medium tone wood floor kitchen remodel in Seattle with an undermount sink, flat-panel cabinets, medium tone wood cabinets, quartzite countertops, white backsplash, marble backsplash, paneled appliances and a peninsula
Inspiration for a modern u-shaped medium tone wood floor kitchen remodel in Seattle with an undermount sink, flat-panel cabinets, medium tone wood cabinets, quartzite countertops, white backsplash, marble backsplash, paneled appliances and a peninsula
Modern U-Shaped Kitchen with Paneled Appliances Ideas
1





