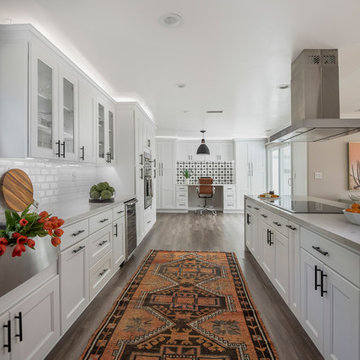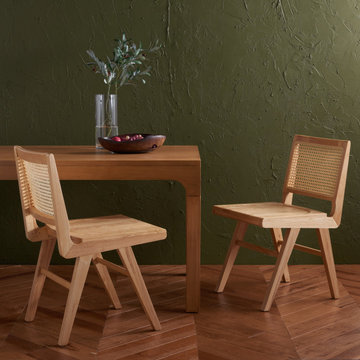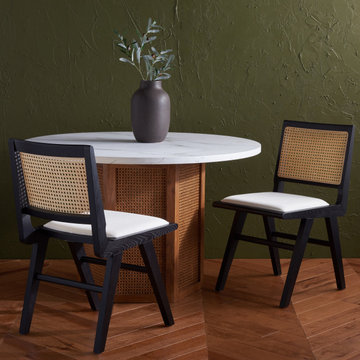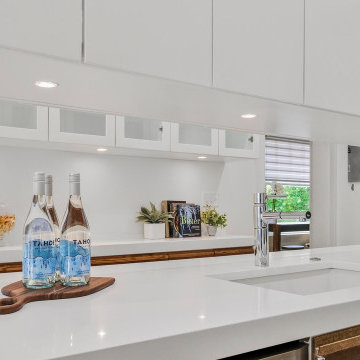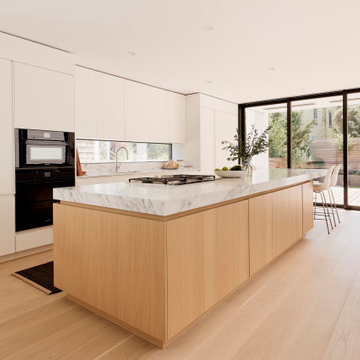Modern Kitchen Ideas
Refine by:
Budget
Sort by:Popular Today
1261 - 1280 of 497,672 photos
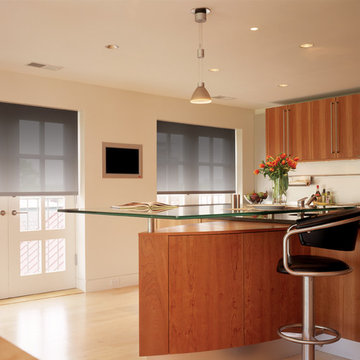
Eat-in kitchen - mid-sized modern u-shaped light wood floor and beige floor eat-in kitchen idea in San Francisco with an undermount sink, flat-panel cabinets, medium tone wood cabinets, glass countertops, white backsplash and an island
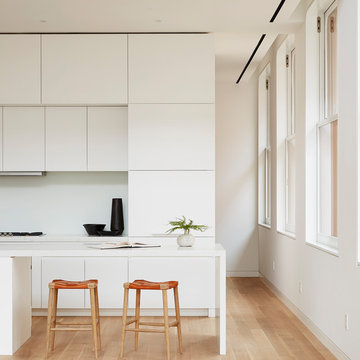
Engineered White Oak Select & Better Rift & Quartered by Graf Custom Hardwood
Minimalist galley light wood floor and beige floor kitchen photo in New York with flat-panel cabinets, white cabinets, an island and white countertops
Minimalist galley light wood floor and beige floor kitchen photo in New York with flat-panel cabinets, white cabinets, an island and white countertops
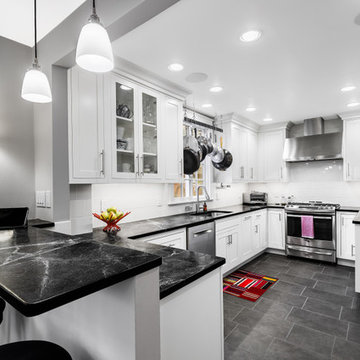
Inspiration for a mid-sized modern u-shaped porcelain tile and black floor enclosed kitchen remodel in Other with an undermount sink, shaker cabinets, white cabinets, soapstone countertops, white backsplash, ceramic backsplash, stainless steel appliances, a peninsula and black countertops
Find the right local pro for your project
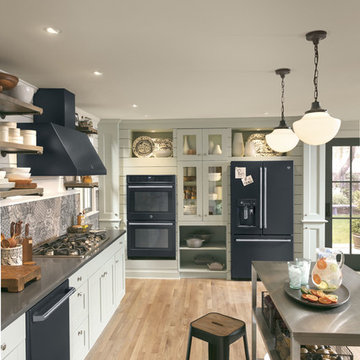
This is not your parents kitchen from the 80's. Black is back and in a big way! The new Black Slate Suite of appliances from GE modernizes black to be matte, easy to clean and a stand out from the ubiquitous stainless steel.
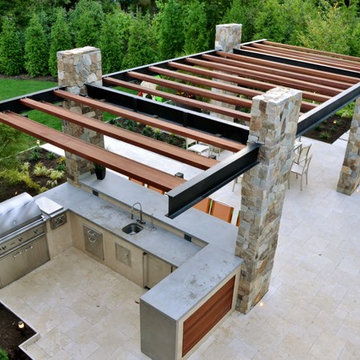
Outdoor Kitchen and Bar Space
Kitchen - mid-sized modern l-shaped kitchen idea in New York with stainless steel appliances
Kitchen - mid-sized modern l-shaped kitchen idea in New York with stainless steel appliances

This home has lots of storage including the wood units that flank the entrance to this walk in pantry!
Example of a mid-sized minimalist u-shaped medium tone wood floor, brown floor and vaulted ceiling open concept kitchen design in Raleigh with an undermount sink, flat-panel cabinets, dark wood cabinets, marble countertops, gray backsplash, marble backsplash, stainless steel appliances, an island and gray countertops
Example of a mid-sized minimalist u-shaped medium tone wood floor, brown floor and vaulted ceiling open concept kitchen design in Raleigh with an undermount sink, flat-panel cabinets, dark wood cabinets, marble countertops, gray backsplash, marble backsplash, stainless steel appliances, an island and gray countertops
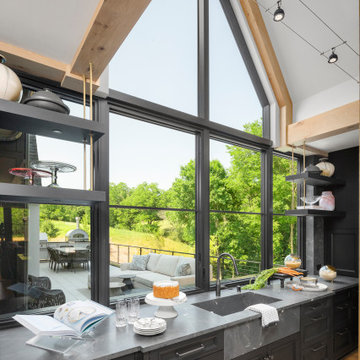
Modern European kitchen
Minimalist light wood floor and exposed beam kitchen photo in Minneapolis with black cabinets, quartzite countertops, stainless steel appliances and two islands
Minimalist light wood floor and exposed beam kitchen photo in Minneapolis with black cabinets, quartzite countertops, stainless steel appliances and two islands

From Kitchen to Living Room. We do that.
Mid-sized minimalist single-wall concrete floor and gray floor open concept kitchen photo in San Francisco with a drop-in sink, flat-panel cabinets, black cabinets, wood countertops, black appliances, an island and brown countertops
Mid-sized minimalist single-wall concrete floor and gray floor open concept kitchen photo in San Francisco with a drop-in sink, flat-panel cabinets, black cabinets, wood countertops, black appliances, an island and brown countertops
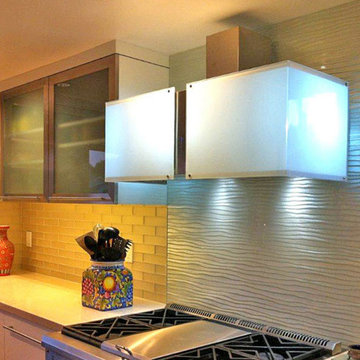
Who doesn't love a bold backsplash in the kitchen or bathroom? Utilizing Cast Glass for your backsplash versus traditional tile creates a unique accent - whether or clear glass or fused with color, the texture makes a bold statement. Featured texture is "Fault Ravine" on low iron glass.
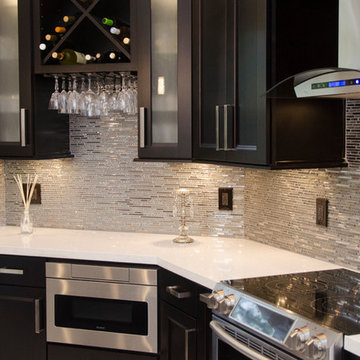
Dark wood cabinets in Waypoint Living Spaces are accented with reflecting glass and mirror mosaics tile. Sleek quartz in Snow cover the counters. Photo Credit: Julie Lehite
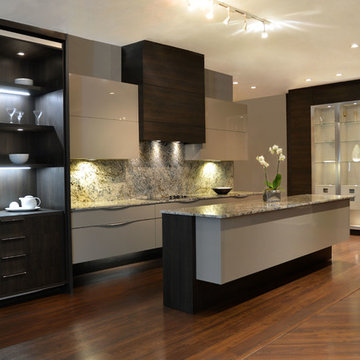
Mid-sized minimalist u-shaped dark wood floor eat-in kitchen photo in Miami with a double-bowl sink, flat-panel cabinets, dark wood cabinets, marble countertops, white backsplash, stainless steel appliances and an island
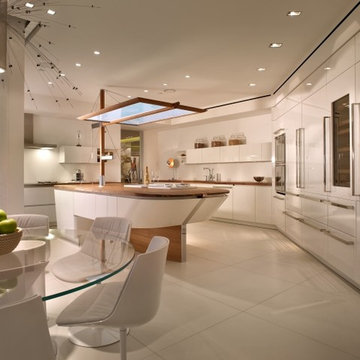
This is the unique ship kitchen by Alno Naples it is named the Marecucina
Example of a huge minimalist l-shaped porcelain tile kitchen pantry design in Atlanta with an undermount sink, flat-panel cabinets, white cabinets, wood countertops, white backsplash, stone slab backsplash, stainless steel appliances and an island
Example of a huge minimalist l-shaped porcelain tile kitchen pantry design in Atlanta with an undermount sink, flat-panel cabinets, white cabinets, wood countertops, white backsplash, stone slab backsplash, stainless steel appliances and an island
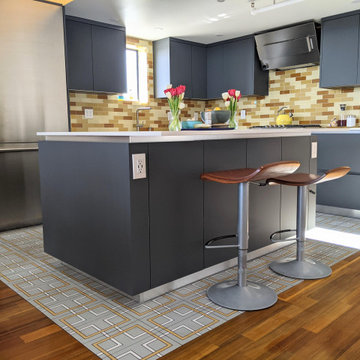
This kitchen backsplash features tri-color glass tiles in Chickadee, Oriole, and Falcon in a matte/gloss finish blend. Handpainted Charleston in Yellow Motif floor tiles.
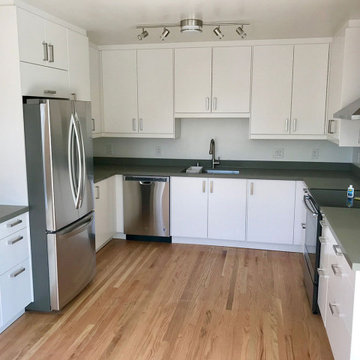
So after checking out online design sites like HOUZZ for examples of kitchen designs and researching the IKEA installation process, Justin decided that he needed IKD’s design services to make the kitchen work.
“Since we were remodeling our kitchen, it was really important for us to have someone assist with design who understood the flow of kitchens: where to place appliances, common practice for counter space, etc. There’s an art to a well balanced and organized room, especially when it comes to kitchens,” he says.
To that end, along with IKEA’s SEKTION cabinetry framework, Justin and his family selected IKEA VEDDINGE cabinetry in white along with IKEA MAXIMERA drawers, IKEA UTRUSTA door fronts and IKEA KASKER countertops in custom light gray with sleek concrete effect from Granite Expo.
The kitchen also features a clever IKEA hack of concealed storage using the IKEA VEDDINGE cabinetry retrofitted to conceal a washer-dryer combo set.
This creates a very clean, inviting look and establishes ample storage along the perimeter of the kitchen.
This look is complemented by a Whirlpool Front-Control Built-in Tall Tub Dishwasher in Monochromatic Stainless-Steel; a GE 30” Electric Range with Self-Cleaning Convection Oven in Stainless Steel and LG French Door Refrigerator in Stainless Steel, as well as light wood flooring and ample natural lighting.
And this was all accomplished within a budget of $20,000.
Justin concludes: “We love how light and spacious the kitchen feels. We also love the soft close cabinets and pantry.”
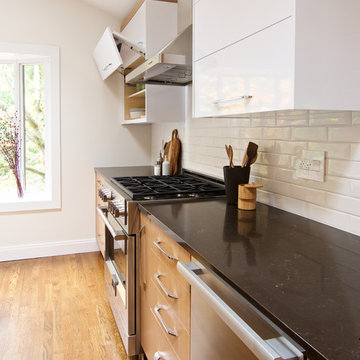
Enclosed kitchen - small modern l-shaped light wood floor and brown floor enclosed kitchen idea in Seattle with a single-bowl sink, flat-panel cabinets, light wood cabinets, quartz countertops, white backsplash, ceramic backsplash, stainless steel appliances and an island
Modern Kitchen Ideas
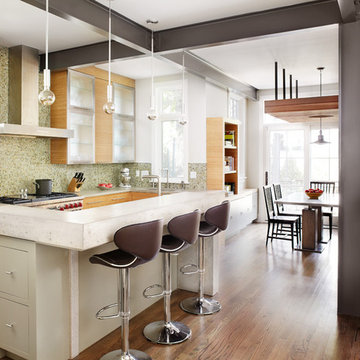
Morgante Wilson Architects kept the metal beams exposed and painted them a charcoal color. The perimeter counter tops are concrete to add an additional nod to the industrial feel. Storage is added underneath the island. Shelving was placed in front of the windows and hidden behind glass doors.
Werner Straube Photography

Our Carmel design-build studio planned a beautiful open-concept layout for this home with a lovely kitchen, adjoining dining area, and a spacious and comfortable living space. We chose a classic blue and white palette in the kitchen, used high-quality appliances, and added plenty of storage spaces to make it a functional, hardworking kitchen. In the adjoining dining area, we added a round table with elegant chairs. The spacious living room comes alive with comfortable furniture and furnishings with fun patterns and textures. A stunning fireplace clad in a natural stone finish creates visual interest. In the powder room, we chose a lovely gray printed wallpaper, which adds a hint of elegance in an otherwise neutral but charming space.
---
Project completed by Wendy Langston's Everything Home interior design firm, which serves Carmel, Zionsville, Fishers, Westfield, Noblesville, and Indianapolis.
For more about Everything Home, see here: https://everythinghomedesigns.com/
To learn more about this project, see here:
https://everythinghomedesigns.com/portfolio/modern-home-at-holliday-farms
64






