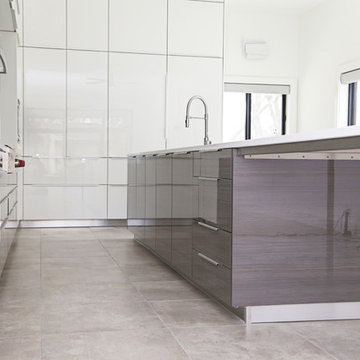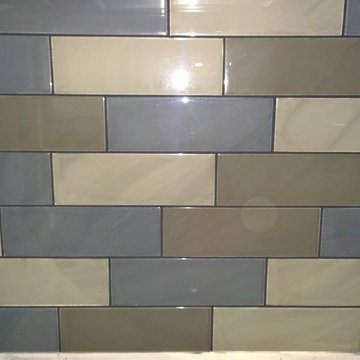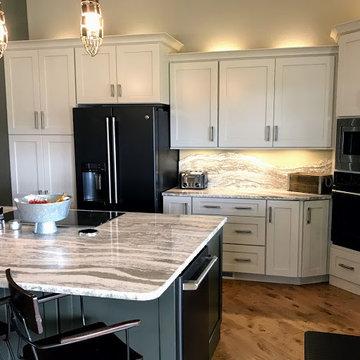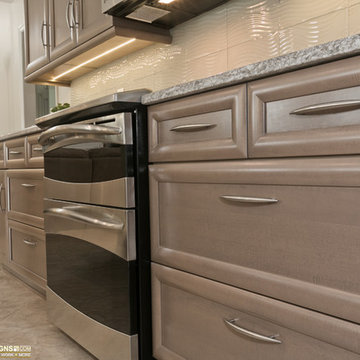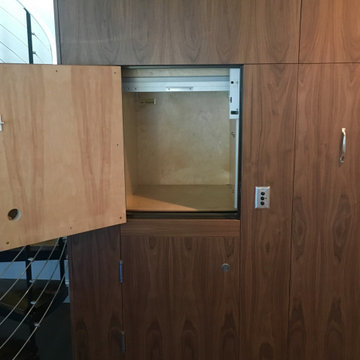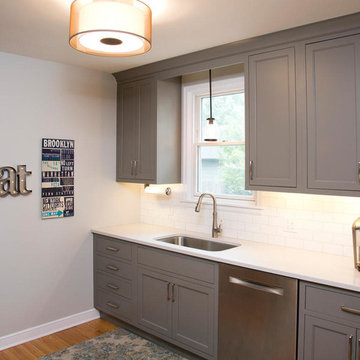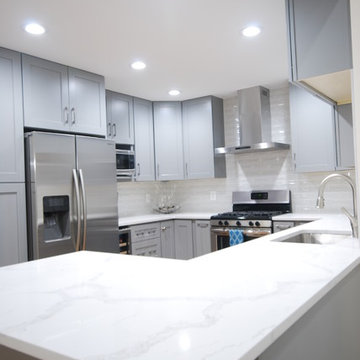Modern Kitchen Ideas
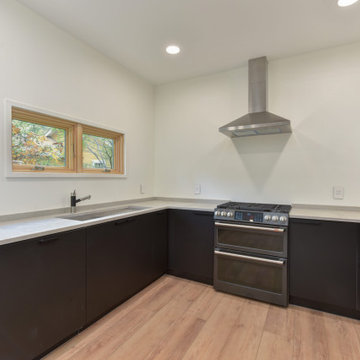
This is a project we took over and finished after another contractor could not complete it. It involved ripping out almost all of the interior framing and rough-in work from the past contractor. Features Allura woodtone exterior siding with lots of upgraded interior finishes.
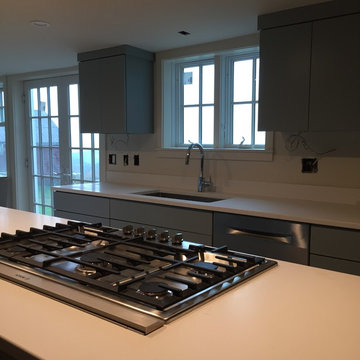
This classic Colonial New England home lives a different tale on the inside! Between the modern furniture, black floors (not seen in photos), and simplistic lines, there is a unique feature in every room. Featuring flat Euro-style cabinetry in Benjamin Moore Silver Mink.
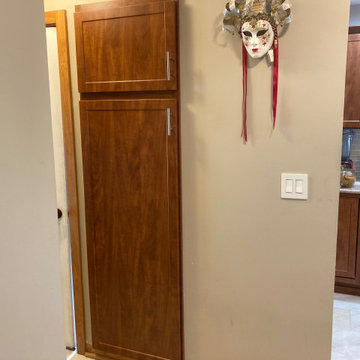
For this kitchen remodel, the homeowner wanted to save their existing countertop and believed that their oak cabinets were dated and wanted a fresh new look. We were able to find a complimentary color from the granite countertop and refaced their cabinets with the Lancaster profile doors in the Summerflame 3DL. Next we finished the top and bottom with the Winsor Crown and Small Base moldings in the same Summerflame 3DL. The refacing finish chosen made the countertops pop and the homeowner love the new modern look.
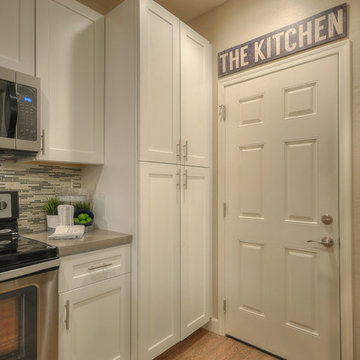
White Shaker Cabinets, quartz countertops, Porcelain Flooring with Whirlpool SS Appliances
Mid-sized minimalist l-shaped porcelain tile and brown floor kitchen pantry photo in Phoenix with an undermount sink, flat-panel cabinets, granite countertops, white backsplash, subway tile backsplash and stainless steel appliances
Mid-sized minimalist l-shaped porcelain tile and brown floor kitchen pantry photo in Phoenix with an undermount sink, flat-panel cabinets, granite countertops, white backsplash, subway tile backsplash and stainless steel appliances
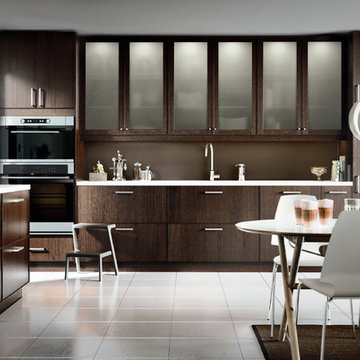
The SEKTION kitchen system was designed to give you freedom to create the kitchen that's just right for you. Everything from the cabinets to the handles has been developed to give you as many options as possible. There are literally thousands of possible combinations so you're sure to find the one that gives you the functions you need and the look you love.
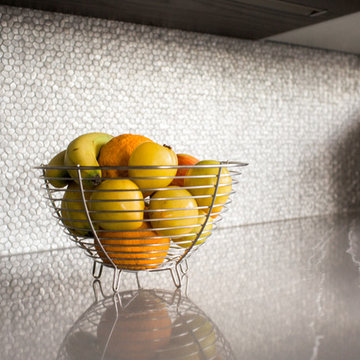
Example of a mid-sized minimalist galley dark wood floor and brown floor kitchen design in Seattle with a single-bowl sink, flat-panel cabinets, white cabinets, quartzite countertops, white backsplash, mosaic tile backsplash, stainless steel appliances, no island and white countertops
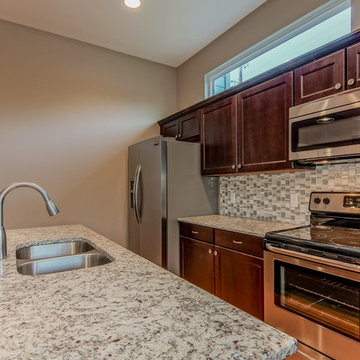
Mark Adams
Inspiration for a small modern single-wall eat-in kitchen remodel in Austin with a double-bowl sink, shaker cabinets, dark wood cabinets, granite countertops, metallic backsplash, stainless steel appliances and an island
Inspiration for a small modern single-wall eat-in kitchen remodel in Austin with a double-bowl sink, shaker cabinets, dark wood cabinets, granite countertops, metallic backsplash, stainless steel appliances and an island
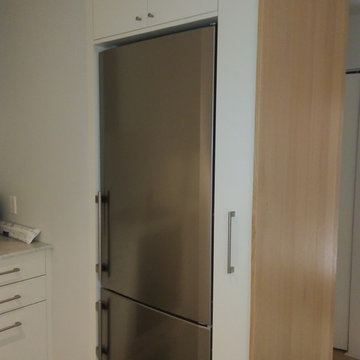
Brookhaven frameless cabinetry with Carrera marble tops. Custom made rift cut oak panel wrapping kitchen/hallway wall
Kitchen - small modern u-shaped medium tone wood floor and white floor kitchen idea in Chicago with an undermount sink, flat-panel cabinets, white cabinets, marble countertops, stone slab backsplash, black appliances and white countertops
Kitchen - small modern u-shaped medium tone wood floor and white floor kitchen idea in Chicago with an undermount sink, flat-panel cabinets, white cabinets, marble countertops, stone slab backsplash, black appliances and white countertops

RIckie Agapito - aofotos.com
Inspiration for a large modern u-shaped concrete floor open concept kitchen remodel in Orlando with an undermount sink, flat-panel cabinets, medium tone wood cabinets, quartz countertops, white backsplash, glass sheet backsplash, white appliances and an island
Inspiration for a large modern u-shaped concrete floor open concept kitchen remodel in Orlando with an undermount sink, flat-panel cabinets, medium tone wood cabinets, quartz countertops, white backsplash, glass sheet backsplash, white appliances and an island
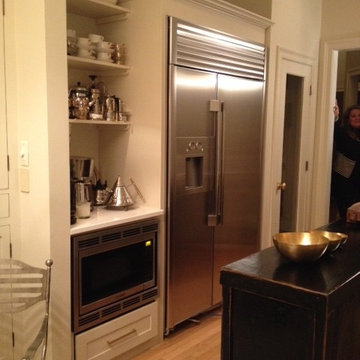
The commercial refrigerator is the focal point of this wall. The built-in microwave is next to it with a warming drawer cleverly concealed below.
Minimalist kitchen photo in New York
Minimalist kitchen photo in New York
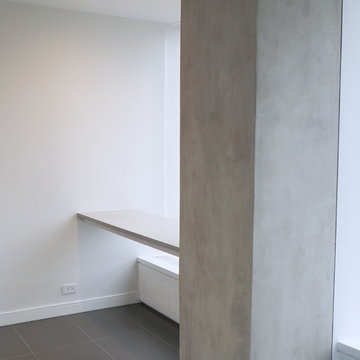
Atelier036
Inspiration for a mid-sized modern galley porcelain tile eat-in kitchen remodel in New York with an undermount sink, flat-panel cabinets, white cabinets, quartz countertops, white backsplash, glass tile backsplash and stainless steel appliances
Inspiration for a mid-sized modern galley porcelain tile eat-in kitchen remodel in New York with an undermount sink, flat-panel cabinets, white cabinets, quartz countertops, white backsplash, glass tile backsplash and stainless steel appliances
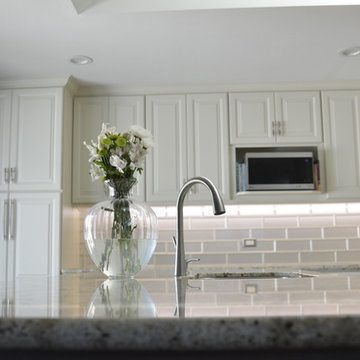
Example of a large minimalist l-shaped laminate floor and multicolored floor kitchen design in Sacramento with a double-bowl sink, beaded inset cabinets, beige cabinets, granite countertops, white backsplash, glass tile backsplash, stainless steel appliances, an island and multicolored countertops
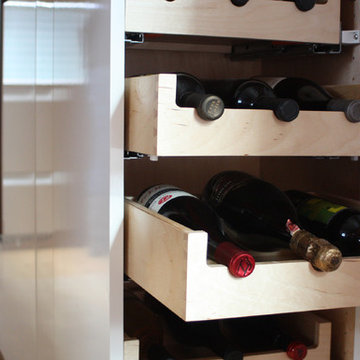
Bright Designlab
Inspiration for a mid-sized modern l-shaped light wood floor eat-in kitchen remodel in Portland with an undermount sink, flat-panel cabinets, dark wood cabinets, quartz countertops, blue backsplash, glass tile backsplash, stainless steel appliances and a peninsula
Inspiration for a mid-sized modern l-shaped light wood floor eat-in kitchen remodel in Portland with an undermount sink, flat-panel cabinets, dark wood cabinets, quartz countertops, blue backsplash, glass tile backsplash, stainless steel appliances and a peninsula
Modern Kitchen Ideas
1966






