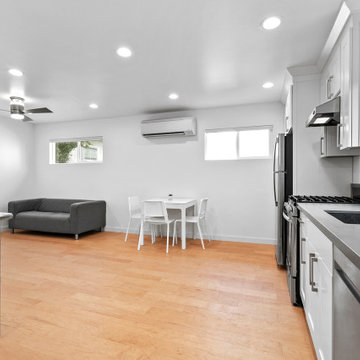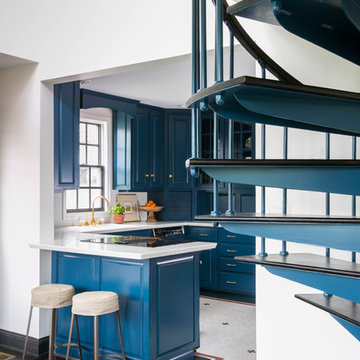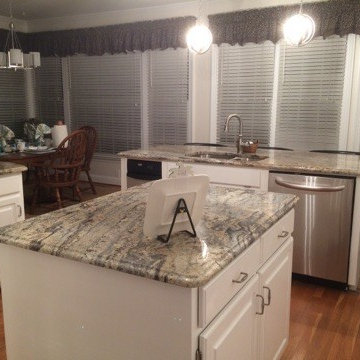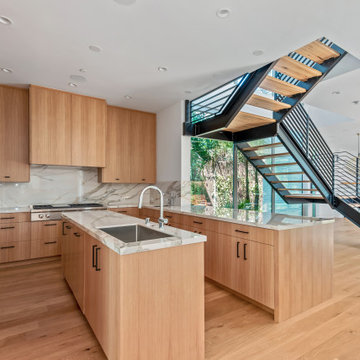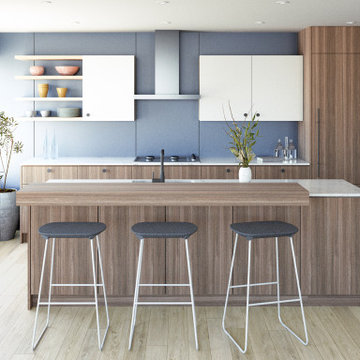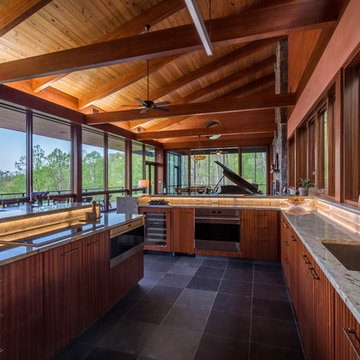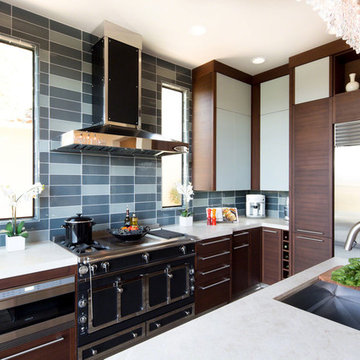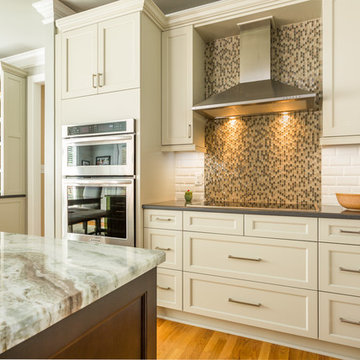Modern Kitchen Ideas
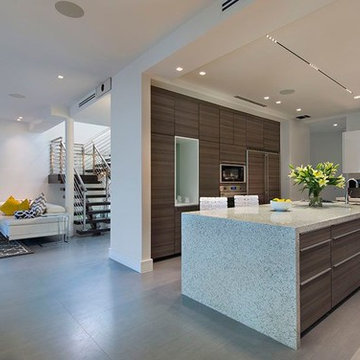
Open concept kitchen - large modern u-shaped concrete floor and gray floor open concept kitchen idea in Orange County with an undermount sink, flat-panel cabinets, dark wood cabinets, granite countertops, metallic backsplash, metal backsplash, paneled appliances, an island and gray countertops
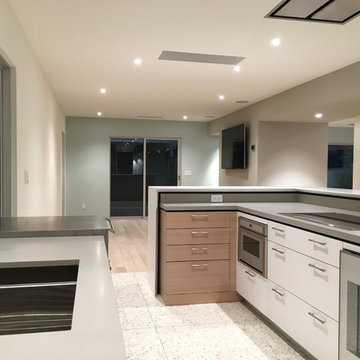
Mid-sized minimalist l-shaped concrete floor eat-in kitchen photo in Phoenix with flat-panel cabinets, an undermount sink, light wood cabinets, quartz countertops, blue backsplash, glass tile backsplash, stainless steel appliances and an island
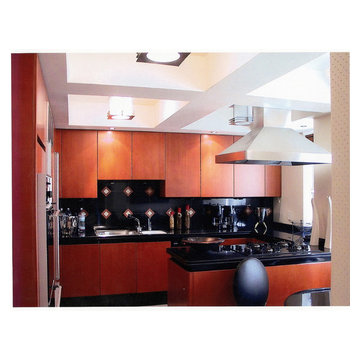
Attention to detail is articulated by the backsplash which is a strong focal point. Here, both wood, stone and metal are combined to create interest. In addition, the four ceiling light fixtures, Austrian in style, provide further lighting in each of the separate areas. The kitchen is a very strong architectural statement in its use of coffered ceilings and columns that separate and define the preparation from the eating area.
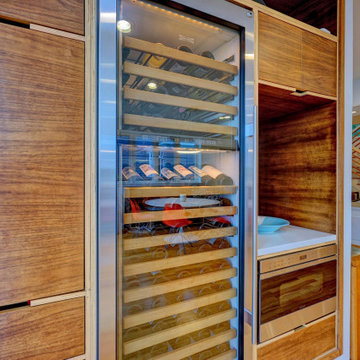
Inspiration for a mid-sized modern u-shaped light wood floor open concept kitchen remodel in Tampa with medium tone wood cabinets, stainless steel appliances, flat-panel cabinets, quartz countertops and an island
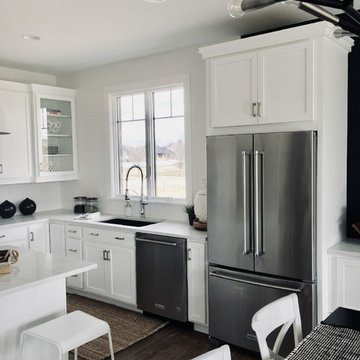
Another simple yet stunning home that we had the pleasure of working on with G.A. White. This home is finally finished and we are so excited to share these photos with you. We love the use of texture and neutral colors to create a clean and modern space. This kitchen uses Marsh Furniture's Atlanta door style and Alpine painted finish to achieve this clean and modern look.
Designer: Aaron Mauk
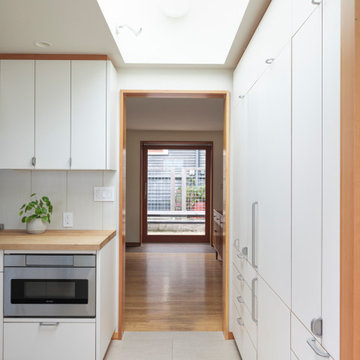
Mid-sized minimalist galley ceramic tile and gray floor kitchen photo with a single-bowl sink, flat-panel cabinets, white cabinets, wood countertops, beige backsplash, ceramic backsplash, stainless steel appliances and no island
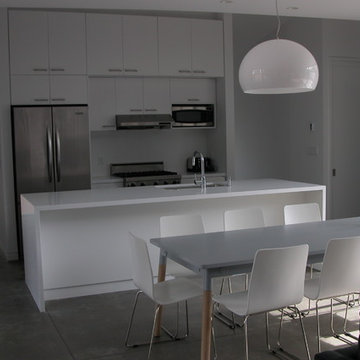
Example of a small minimalist galley concrete floor eat-in kitchen design in Other with an undermount sink, flat-panel cabinets, white cabinets, quartz countertops, white backsplash, stainless steel appliances and an island
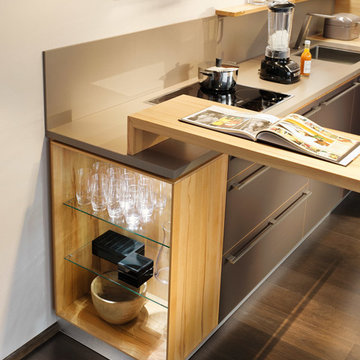
The l1 originates from the linee kitchen range: it has the same quality, the same appearance, and uses the same types of wood. Only the variety is different, limited to selected units and one handle. The price benefits that result from this make the l1 an attractive TEAM 7 entry-level kitchen – ideal for first-timers.
Still looking for more? No problem: The individual elements of l1 can be combined freely with cabinets from the comprehensive linee range. Our flexible design elements also allow for additional planning possibilities. The fine, open solid wood bodies can be perfectly integrated in the kitchen and, with their rear walls of wood or coloured glass and dimmable LED lighting, provide the ideal stage for your favourite objects.
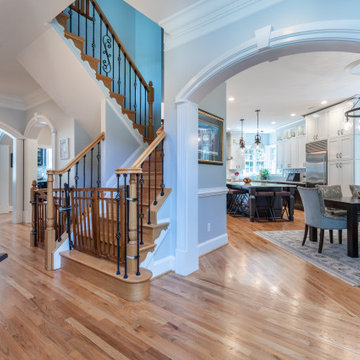
Kitchen - modern kitchen idea in DC Metro with white cabinets, quartzite countertops, white backsplash, stainless steel appliances and an island
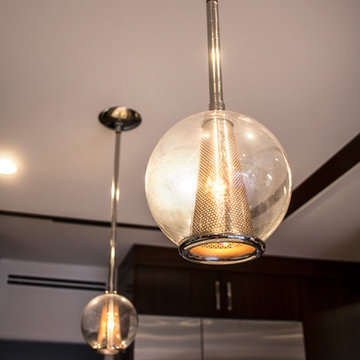
Stone two-sided fireplace with up lighting underneath the top stone. Hardwood floors in the formal living room, porcelain wood grain tiles for the kitchen, dining, wine cellar and exterior patio.
Pool and backyard landscaping are the only previous features that remained from the original home, minus a few walls on the interior and newly installed waterless grass for the ground cover.
Designed with a standing seam metal roof, with internal drainage system for hidden gutters design. Rain chain and rain barrels for rain harvesting.
Retrofitted with Hardy Frames prefabricated shear walls for up to date earthquake safety. Opening both walls to the backyard, there are now two 14' folding doors allowing the inside and outside to merge.
http://www.hardyframe.com/HF/index.html
Amy J Smith Photography
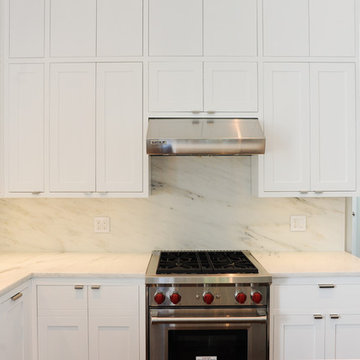
Inspiration for a large modern l-shaped dark wood floor and brown floor kitchen remodel in New York with an undermount sink, shaker cabinets, white cabinets, white backsplash, stone slab backsplash, stainless steel appliances and an island
Modern Kitchen Ideas
3528






