Modern Kitchen with an Undermount Sink Ideas
Refine by:
Budget
Sort by:Popular Today
1 - 20 of 68,713 photos
Item 1 of 4

Michael's Photography
Kitchen pantry - mid-sized modern l-shaped dark wood floor kitchen pantry idea in Minneapolis with an undermount sink, flat-panel cabinets, beige cabinets, granite countertops, white backsplash, stainless steel appliances, an island and subway tile backsplash
Kitchen pantry - mid-sized modern l-shaped dark wood floor kitchen pantry idea in Minneapolis with an undermount sink, flat-panel cabinets, beige cabinets, granite countertops, white backsplash, stainless steel appliances, an island and subway tile backsplash

Natalie Martinez
Eat-in kitchen - large modern u-shaped slate floor eat-in kitchen idea in Orlando with an undermount sink, flat-panel cabinets, white cabinets, quartzite countertops, metallic backsplash, metal backsplash, stainless steel appliances and an island
Eat-in kitchen - large modern u-shaped slate floor eat-in kitchen idea in Orlando with an undermount sink, flat-panel cabinets, white cabinets, quartzite countertops, metallic backsplash, metal backsplash, stainless steel appliances and an island
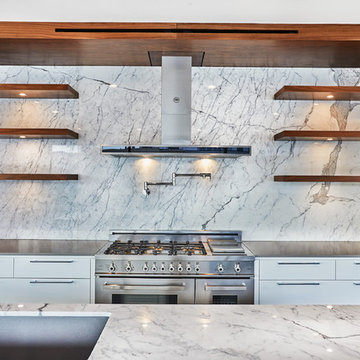
Oscar Zagal
Inspiration for a mid-sized modern galley open concept kitchen remodel in Los Angeles with stainless steel appliances, an undermount sink, flat-panel cabinets, white cabinets, marble countertops, white backsplash and an island
Inspiration for a mid-sized modern galley open concept kitchen remodel in Los Angeles with stainless steel appliances, an undermount sink, flat-panel cabinets, white cabinets, marble countertops, white backsplash and an island

Architect: Studio Z Architecture
Contractor: Beechwood Building and Design
Photo: Steve Kuzma Photography
Inspiration for a large modern l-shaped light wood floor open concept kitchen remodel in Columbus with stainless steel appliances, an undermount sink, flat-panel cabinets, white cabinets, granite countertops, glass sheet backsplash and an island
Inspiration for a large modern l-shaped light wood floor open concept kitchen remodel in Columbus with stainless steel appliances, an undermount sink, flat-panel cabinets, white cabinets, granite countertops, glass sheet backsplash and an island

Photo by Paul Dyer
Inspiration for a large modern l-shaped medium tone wood floor enclosed kitchen remodel in San Francisco with an undermount sink, flat-panel cabinets, medium tone wood cabinets, stainless steel countertops, gray backsplash, paneled appliances, ceramic backsplash and an island
Inspiration for a large modern l-shaped medium tone wood floor enclosed kitchen remodel in San Francisco with an undermount sink, flat-panel cabinets, medium tone wood cabinets, stainless steel countertops, gray backsplash, paneled appliances, ceramic backsplash and an island

Butler Pantry
Large minimalist u-shaped dark wood floor kitchen pantry photo in Indianapolis with an undermount sink, stainless steel appliances and white countertops
Large minimalist u-shaped dark wood floor kitchen pantry photo in Indianapolis with an undermount sink, stainless steel appliances and white countertops

Complete Renovation
Small minimalist u-shaped light wood floor open concept kitchen photo in New York with an undermount sink, shaker cabinets, white cabinets, solid surface countertops, multicolored backsplash, mosaic tile backsplash, stainless steel appliances and a peninsula
Small minimalist u-shaped light wood floor open concept kitchen photo in New York with an undermount sink, shaker cabinets, white cabinets, solid surface countertops, multicolored backsplash, mosaic tile backsplash, stainless steel appliances and a peninsula
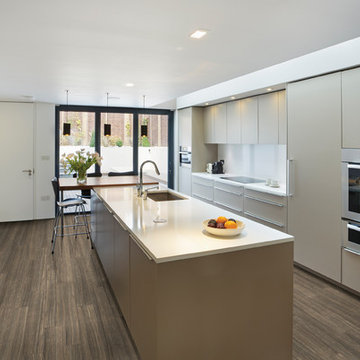
Arley Wholesale
Eat-in kitchen - mid-sized modern single-wall medium tone wood floor eat-in kitchen idea in Philadelphia with an undermount sink, flat-panel cabinets, gray cabinets, solid surface countertops, stainless steel appliances and an island
Eat-in kitchen - mid-sized modern single-wall medium tone wood floor eat-in kitchen idea in Philadelphia with an undermount sink, flat-panel cabinets, gray cabinets, solid surface countertops, stainless steel appliances and an island

Inspiration for a mid-sized modern galley concrete floor open concept kitchen remodel in San Francisco with an undermount sink, black cabinets, black backsplash, stone slab backsplash, stainless steel appliances, an island and flat-panel cabinets
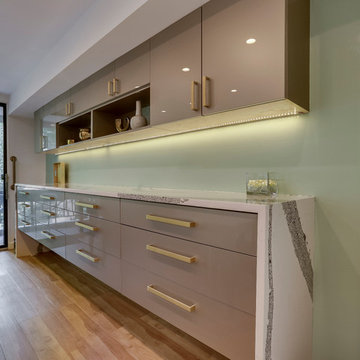
Designed by Daniel Altmann of Reico Kitchen & Baht, this modern style inspired remodeling project features kitchen cabinets for the kitchen and dining room hutch. The kitchen features Ultracraft Cabinetry in the Adriatic door style in Gloss White Foil. Kitchen countertop is engineered quartz by SIlestone in the color Pearl Jasmine. Kitchen appliances are Jenn-Air. The dining room hutch buffet area features Ultracraft Cabinetry in the South Beach door style in a Champagne Metallic finish. The countertop is Cambria engineered quartz in the color Annicca. Photos courtesy of BTW Images LLC.
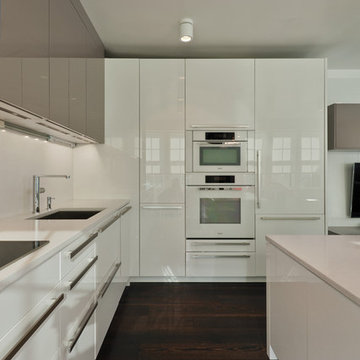
Modern and clean lines were the inspiration to this design. The one bedroom condo in Cambridge allowed a lot of natural lighting in this space to really allow the high gloss to expose it's true beauty. A few of the man things that make this design unique would be; the frosty white Miele appliances to match the finish of the cabinets and the overall clean lines and modern touch this space offers.

Photographed by Kyle Caldwell
Example of a large minimalist l-shaped light wood floor and brown floor eat-in kitchen design in Salt Lake City with glass-front cabinets, white cabinets, solid surface countertops, multicolored backsplash, mosaic tile backsplash, stainless steel appliances, an island, white countertops and an undermount sink
Example of a large minimalist l-shaped light wood floor and brown floor eat-in kitchen design in Salt Lake City with glass-front cabinets, white cabinets, solid surface countertops, multicolored backsplash, mosaic tile backsplash, stainless steel appliances, an island, white countertops and an undermount sink

Alno AG
Inspiration for a mid-sized modern concrete floor kitchen remodel in New York with an undermount sink, gray cabinets, concrete countertops, white backsplash, cement tile backsplash, an island and stainless steel appliances
Inspiration for a mid-sized modern concrete floor kitchen remodel in New York with an undermount sink, gray cabinets, concrete countertops, white backsplash, cement tile backsplash, an island and stainless steel appliances
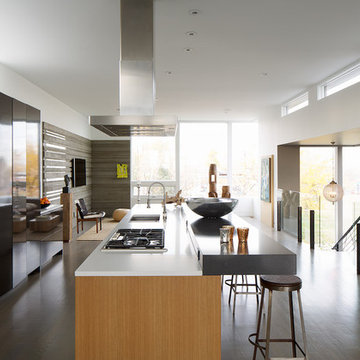
Photography by David Lauer
Inspiration for a modern galley open concept kitchen remodel in Denver with an undermount sink, flat-panel cabinets and stainless steel appliances
Inspiration for a modern galley open concept kitchen remodel in Denver with an undermount sink, flat-panel cabinets and stainless steel appliances

This Coronado Condo went from dated to updated by replacing the tile flooring with newly updated ash grey wood floors, glossy white kitchen cabinets, MSI ash gray quartz countertops, coordinating built-ins, 4x12" white glass subway tiles, under cabinet lighting and outlets, automated solar screen roller shades and stylish modern furnishings and light fixtures from Restoration Hardware.

Inspiration for a mid-sized modern single-wall medium tone wood floor and brown floor open concept kitchen remodel in Other with an island, an undermount sink, flat-panel cabinets, light wood cabinets, concrete countertops, paneled appliances and gray countertops

Modern white kitchen with white slab cabinets, white oak floors, Western Window Systems, waterfall edge marble island.
Photo by Bart Edson
Example of a large minimalist light wood floor and beige floor eat-in kitchen design in San Francisco with an undermount sink, flat-panel cabinets, white cabinets, marble countertops, paneled appliances, an island, white countertops and window backsplash
Example of a large minimalist light wood floor and beige floor eat-in kitchen design in San Francisco with an undermount sink, flat-panel cabinets, white cabinets, marble countertops, paneled appliances, an island, white countertops and window backsplash

Granite countertops, wood floor, flat front cabinets (SW Iron Ore), marble and brass hexagonal tile backsplash. Galley butler's pantry includes a wet bar.

Example of a large minimalist dark wood floor and gray floor eat-in kitchen design in DC Metro with an undermount sink, shaker cabinets, white cabinets, granite countertops, white backsplash, ceramic backsplash, stainless steel appliances, an island and gray countertops
Modern Kitchen with an Undermount Sink Ideas

Renovation and reconfiguration of a 4500 sf loft in Tribeca. The main goal of the project was to better adapt the apartment to the needs of a growing family, including adding a bedroom to the children's wing and reconfiguring the kitchen to function as the center of family life. One of the main challenges was to keep the project on a very tight budget without compromising the high-end quality of the apartment.
Project team: Richard Goodstein, Emil Harasim, Angie Hunsaker, Michael Hanson
Contractor: Moulin & Associates, New York
Photos: Tom Sibley
1





