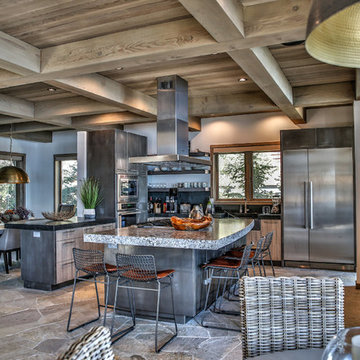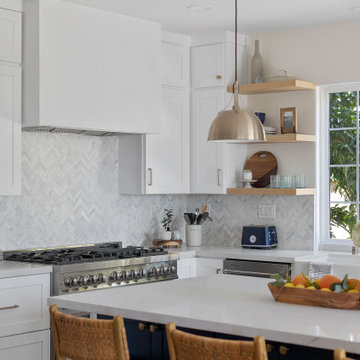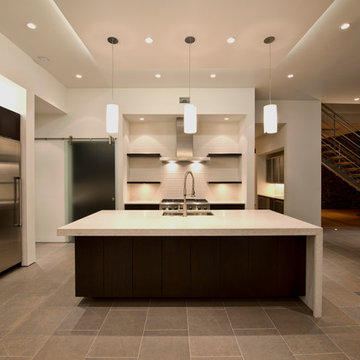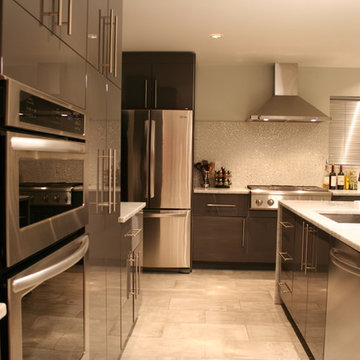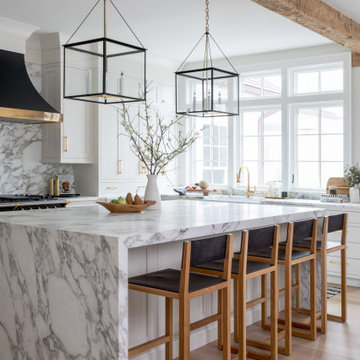Modern Kitchen Ideas
Refine by:
Budget
Sort by:Popular Today
1981 - 2000 of 497,938 photos
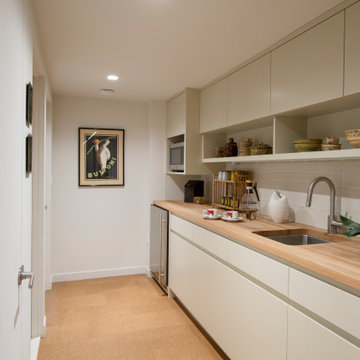
Inspiration for a small modern galley cork floor and brown floor kitchen pantry remodel in New York with an undermount sink, flat-panel cabinets, white cabinets, wood countertops, beige backsplash, porcelain backsplash, stainless steel appliances and brown countertops
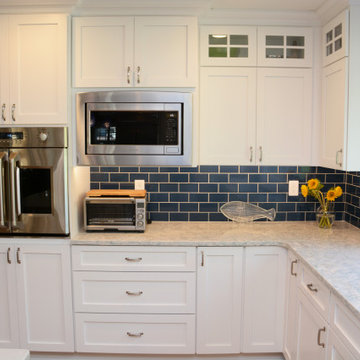
This kitchen features Cambria Montgomery quartz countertops.
Example of a large minimalist u-shaped medium tone wood floor and brown floor open concept kitchen design in Baltimore with a farmhouse sink, shaker cabinets, white cabinets, quartz countertops, blue backsplash, stainless steel appliances, an island and white countertops
Example of a large minimalist u-shaped medium tone wood floor and brown floor open concept kitchen design in Baltimore with a farmhouse sink, shaker cabinets, white cabinets, quartz countertops, blue backsplash, stainless steel appliances, an island and white countertops
Find the right local pro for your project
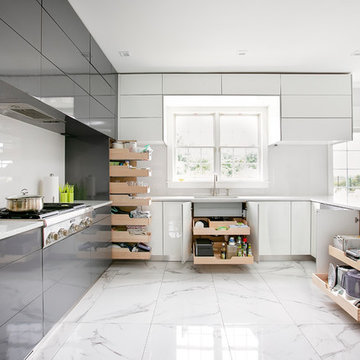
Like most kitchens, this kitchen had deep cabinets which made organization difficult. They also had 2 sinks that they were losing space with and needed options for storage. We made custom pantry roll out drawers, 2 tiered roll out drawers for below the sinks and a custom cabinet with a roll up garage and shelf for their coffee essentials.
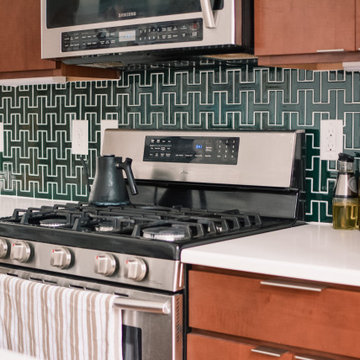
Check out how our exclusive shapes can change the way you see your kitchen backsplash. Designed for Fireclay Tile by Kelly LaPlante, interlocking Chaine Homme Tile in glossy Evergreen gives this DIY kitchen an intriguing backdrop accentuated by the bold white grout lines.
DESIGN
Mal Brune
PHOTOS
Mal Brame
TILE SHOWN
EVERGEEN IN CHAINE HOMME
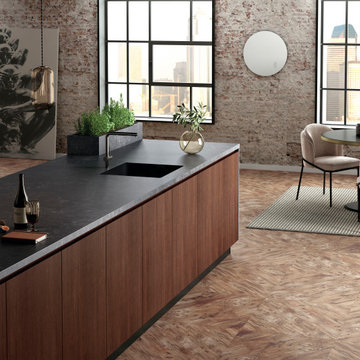
Silestone presents LOFT, a collection inspired by the industrial aesthetic of different iconic places around the world. This series shows our commitment to the creation of urban spaces with personality, through the most genuine shades, textures and finishes.
Reload the page to not see this specific ad anymore
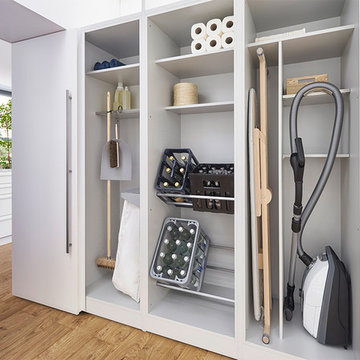
Leicht New Collection 2018
Kitchen - large modern light wood floor kitchen idea in New York with flat-panel cabinets, white cabinets, quartz countertops and an island
Kitchen - large modern light wood floor kitchen idea in New York with flat-panel cabinets, white cabinets, quartz countertops and an island
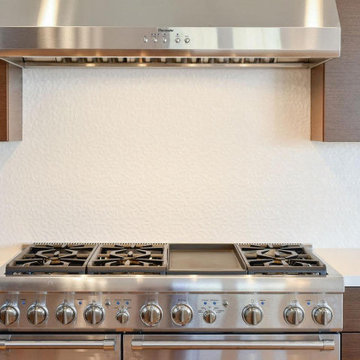
Cabinetry: Sollera Fine Cabinetry
Material: Exotic Veneer - Wenge
Example of a mid-sized minimalist l-shaped medium tone wood floor and beige floor eat-in kitchen design in San Francisco with an undermount sink, flat-panel cabinets, brown cabinets, quartz countertops, white backsplash, porcelain backsplash, stainless steel appliances, an island and white countertops
Example of a mid-sized minimalist l-shaped medium tone wood floor and beige floor eat-in kitchen design in San Francisco with an undermount sink, flat-panel cabinets, brown cabinets, quartz countertops, white backsplash, porcelain backsplash, stainless steel appliances, an island and white countertops
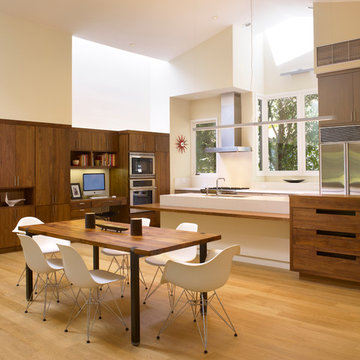
The Great Room as the owners called it was a large high undifferentiated space with a big fireplace in the middle – it was made more contemporary and defined with clear specific functions in areas for visual clarity – the new island identifies the kitchen area, new cabinets provide storage and turn the corner forming a dining area with central table.
Photo Credit: John Sutton
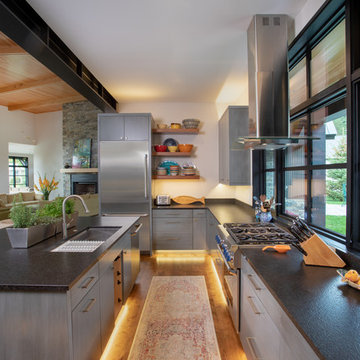
As written in Northern Home & Cottage by Elizabeth Edwards
Sara and Paul Matthews call their head-turning home, located in a sweet neighborhood just up the hill from downtown Petoskey, “a very human story.” Indeed it is. Sara and her husband, Paul, have a special-needs son as well as an energetic middle-school daughter. This home has an answer for everyone. Located down the street from the school, it is ideally situated for their daughter and a self-contained apartment off the great room accommodates all their son’s needs while giving his caretakers privacy—and the family theirs. The Matthews began the building process by taking their thoughts and
needs to Stephanie Baldwin and her team at Edgewater Design Group. Beyond the above considerations, they wanted their new home to be low maintenance and to stand out architecturally, “But not so much that anyone would complain that it didn’t work in our neighborhood,” says Sara. “We
were thrilled that Edgewater listened to us and were able to give us a unique-looking house that is meeting all our needs.” Lombardy LLC built this handsome home with Paul working alongside the construction crew throughout the project. The low maintenance exterior is a cutting-edge blend of stacked stone, black corrugated steel, black framed windows and Douglas fir soffits—elements that add up to an organic contemporary look. The use of black steel, including interior beams and the staircase system, lend an industrial vibe that is courtesy of the Matthews’ friend Dan Mello of Trimet Industries in Traverse City. The couple first met Dan, a metal fabricator, a number of years ago, right around the time they found out that their then two-year-old son would never be able to walk. After the couple explained to Dan that they couldn’t find a solution for a child who wasn’t big enough for a wheelchair, he designed a comfortable, rolling chair that was just perfect. They still use it. The couple’s gratitude for the chair resulted in a trusting relationship with Dan, so it was natural for them to welcome his talents into their home-building process. A maple floor finished to bring out all of its color-tones envelops the room in warmth. Alder doors and trim and a Doug fir ceiling reflect that warmth. Clearstory windows and floor-to-ceiling window banks fill the space with light—and with views of the spacious grounds that will
become a canvas for Paul, a retired landscaper. The couple’s vibrant art pieces play off against modernist furniture and lighting that is due to an inspired collaboration between Sara and interior designer Kelly Paulsen. “She was absolutely instrumental to the project,” Sara says. “I went through
two designers before I finally found Kelly.” The open clean-lined kitchen, butler’s pantry outfitted with a beverage center and Miele coffee machine (that allows guests to wait on themselves when Sara is cooking), and an outdoor room that centers around a wood-burning fireplace, all make for easy,
fabulous entertaining. A den just off the great room houses the big-screen television and Sara’s loom—
making for relaxing evenings of weaving, game watching and togetherness. Tourgoers will leave understanding that this house is everything great design should be. Form following function—and solving very human issues with soul-soothing style.
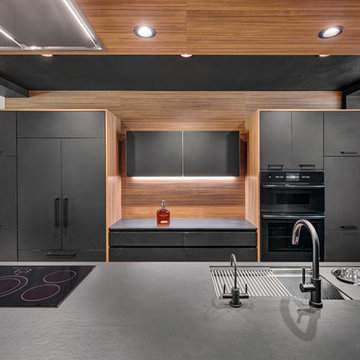
Part of an extensive home remodel, this kitchen design was born of one man’s love of all things Harley Davidson. Color inspiration came from the client’s own cherished bike which was a stunning combination of matte black and brushed steel. The client’s wish was to have a large open area in which he could “be one with his guests” when hosting large gatherings.
Cabinets, hardware and appliances all in black allow the focus to be on the beauty of the larger architectural elements as a whole. Included along the main storage wall is a hidden 42” refrigerator, dual pull-out pantries, and extra wide drawers below a pair of upper cabinets with matte black glass fold-up doors that open & close automatically via servo-drive technology.
The new island - which measures just shy of 16 ½ feet! - is a true central point around which all action revolves. Wide walkways on either side provide ease of flow for multiple sous chefs and guests alike. A textured cypress soffit above the island was designed to house the modern hood and also create a feeling of unity as it is the same size as the island below. Textured cypress wood also wraps matte black cabinetry and lines the main wall, changing grain direction to provide visual interest.
The 5’ Galley Workstation is a multi-functional marvel, easily transitioning from prep station to serving surface to clean-up with the addition of its built-in accessories. Placing an undercounter wine refrigerator on the back side of the island makes it easy for guests at the bar to help themselves. Close to the bar seating area, a 42” flat screen tv fits perfectly flush in the wall, practically disappearing when not in use.
Unique details include a large display cabinet with a metal framed front & side crafted out of steel by a local artisan. The glass is 2-way mirror so when the interior light is off, the treasure is concealed inside. The interior is painted in the trademark Harley orange.
Above a modern dining table, a one-of-a-kind chandelier was created from 3 bike helmets, painted in Harley orange by a local automobile detail shop. The interiors are finished in metallic silver for extra glow.
Adjacent to the Kitchen, and initially deceiving in its simplicity, the main tv wall was quite complex and challenging to realize. It has a convex curve from left to right and slopes back from floor to ceiling. The interior hollow space created room for a shallow tv niche on top and partially recessed deep media storage cabinets below. The planning and framing involved to create the proper compound miter connections required extra diligence from the designers and builder, but the finished product was worth the effort!
Photo credit: Fred Donham of Photographerlink
Reload the page to not see this specific ad anymore
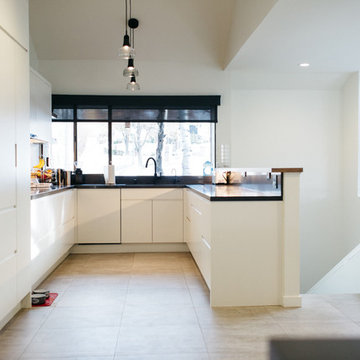
Open concept kitchen - mid-sized modern u-shaped ceramic tile open concept kitchen idea in Salt Lake City with a double-bowl sink, flat-panel cabinets, white cabinets, brown backsplash, mosaic tile backsplash, black appliances and an island
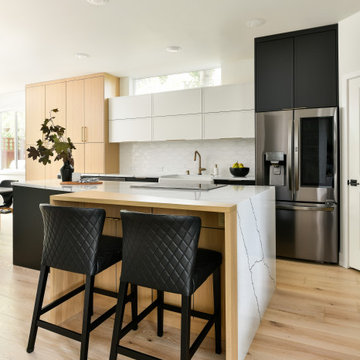
Large minimalist single-wall medium tone wood floor and yellow floor eat-in kitchen photo in Seattle with a farmhouse sink, shaker cabinets, black cabinets, quartz countertops, white backsplash, porcelain backsplash, stainless steel appliances, an island and white countertops

Kitchen looking toward dining/living space.
Example of a mid-sized minimalist l-shaped porcelain tile, gray floor and wood ceiling open concept kitchen design in Seattle with an undermount sink, flat-panel cabinets, light wood cabinets, granite countertops, green backsplash, glass tile backsplash, stainless steel appliances, an island and black countertops
Example of a mid-sized minimalist l-shaped porcelain tile, gray floor and wood ceiling open concept kitchen design in Seattle with an undermount sink, flat-panel cabinets, light wood cabinets, granite countertops, green backsplash, glass tile backsplash, stainless steel appliances, an island and black countertops
Modern Kitchen Ideas
Reload the page to not see this specific ad anymore
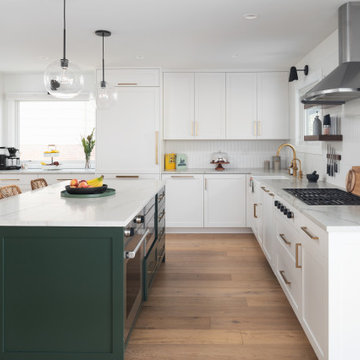
Minimalist l-shaped light wood floor open concept kitchen photo in Denver with a farmhouse sink, shaker cabinets, green cabinets, quartzite countertops, white backsplash, ceramic backsplash, stainless steel appliances, an island and white countertops
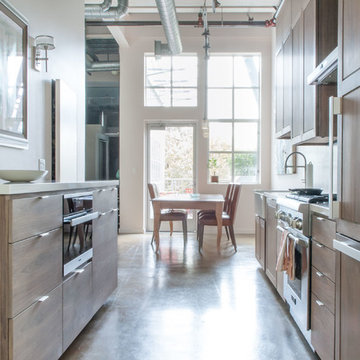
Overview
Example of a small minimalist galley concrete floor and gray floor eat-in kitchen design in San Francisco with a farmhouse sink, flat-panel cabinets, medium tone wood cabinets, solid surface countertops, paneled appliances, no island and white countertops
Example of a small minimalist galley concrete floor and gray floor eat-in kitchen design in San Francisco with a farmhouse sink, flat-panel cabinets, medium tone wood cabinets, solid surface countertops, paneled appliances, no island and white countertops
100






