Modern Open Concept Kitchen with Medium Tone Wood Cabinets Ideas
Refine by:
Budget
Sort by:Popular Today
1 - 20 of 35 photos
Item 1 of 5

Small minimalist u-shaped porcelain tile open concept kitchen photo in Phoenix with an undermount sink, flat-panel cabinets, medium tone wood cabinets, quartz countertops, white backsplash, glass sheet backsplash, stainless steel appliances and a peninsula
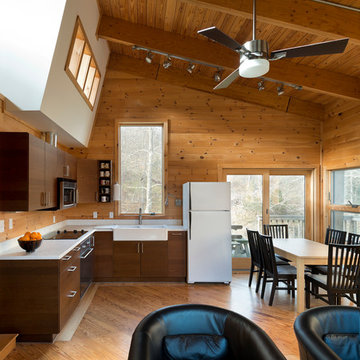
Paul Burk
Example of a small minimalist l-shaped light wood floor and brown floor open concept kitchen design in DC Metro with a farmhouse sink, flat-panel cabinets, medium tone wood cabinets, quartz countertops, beige backsplash, stainless steel appliances, no island and wood backsplash
Example of a small minimalist l-shaped light wood floor and brown floor open concept kitchen design in DC Metro with a farmhouse sink, flat-panel cabinets, medium tone wood cabinets, quartz countertops, beige backsplash, stainless steel appliances, no island and wood backsplash
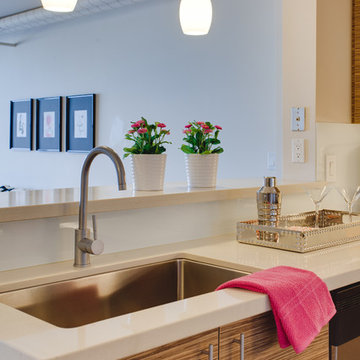
James Stewart
Open concept kitchen - small modern u-shaped porcelain tile open concept kitchen idea in Phoenix with an undermount sink, flat-panel cabinets, medium tone wood cabinets, quartz countertops, white backsplash, glass sheet backsplash, stainless steel appliances and a peninsula
Open concept kitchen - small modern u-shaped porcelain tile open concept kitchen idea in Phoenix with an undermount sink, flat-panel cabinets, medium tone wood cabinets, quartz countertops, white backsplash, glass sheet backsplash, stainless steel appliances and a peninsula
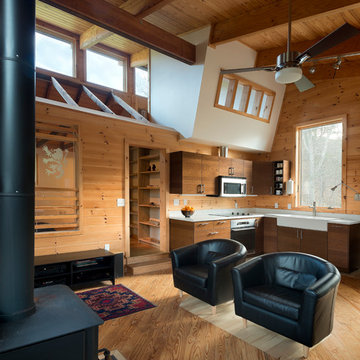
Paul Burk
Open concept kitchen - small modern l-shaped light wood floor and brown floor open concept kitchen idea in DC Metro with a farmhouse sink, flat-panel cabinets, medium tone wood cabinets, quartz countertops, beige backsplash, stainless steel appliances, no island and wood backsplash
Open concept kitchen - small modern l-shaped light wood floor and brown floor open concept kitchen idea in DC Metro with a farmhouse sink, flat-panel cabinets, medium tone wood cabinets, quartz countertops, beige backsplash, stainless steel appliances, no island and wood backsplash
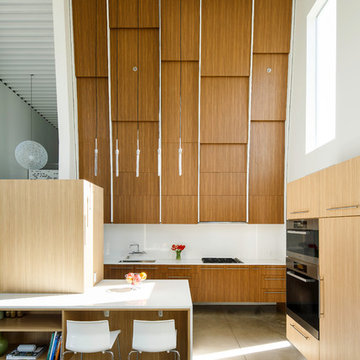
JC Buck
Mid-sized minimalist l-shaped concrete floor open concept kitchen photo in Los Angeles with an undermount sink, flat-panel cabinets, medium tone wood cabinets, quartz countertops, white backsplash, stainless steel appliances and an island
Mid-sized minimalist l-shaped concrete floor open concept kitchen photo in Los Angeles with an undermount sink, flat-panel cabinets, medium tone wood cabinets, quartz countertops, white backsplash, stainless steel appliances and an island
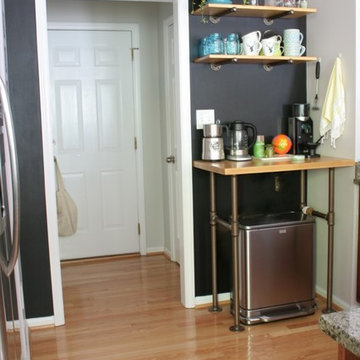
The image shows the side of the custom made kitchen coffee station with open shelves and butcher block counter top.
Inspiration for a small modern u-shaped light wood floor open concept kitchen remodel in Raleigh with a double-bowl sink, flat-panel cabinets, medium tone wood cabinets, granite countertops, stainless steel appliances and a peninsula
Inspiration for a small modern u-shaped light wood floor open concept kitchen remodel in Raleigh with a double-bowl sink, flat-panel cabinets, medium tone wood cabinets, granite countertops, stainless steel appliances and a peninsula
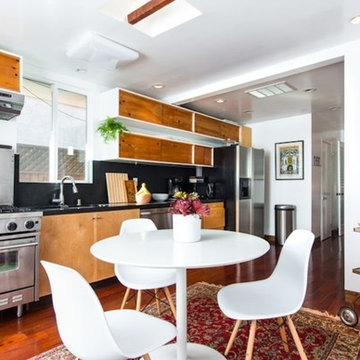
Small minimalist single-wall medium tone wood floor and brown floor open concept kitchen photo in Los Angeles with flat-panel cabinets, medium tone wood cabinets, no island, an undermount sink, granite countertops, black backsplash, porcelain backsplash, stainless steel appliances and black countertops
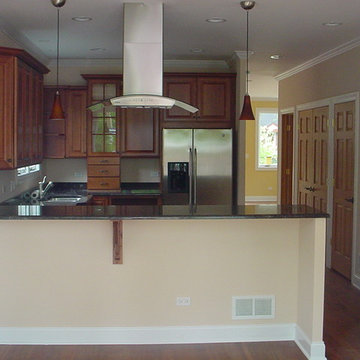
Example of a small minimalist u-shaped open concept kitchen design in Chicago with raised-panel cabinets, medium tone wood cabinets, granite countertops and a peninsula
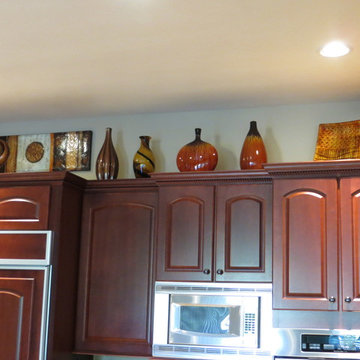
Streamline Interiors, LLC - Decorative items were added above the kitchen cabinets.
Inspiration for a large modern l-shaped ceramic tile and beige floor open concept kitchen remodel in Phoenix with raised-panel cabinets, medium tone wood cabinets, granite countertops, black backsplash, stainless steel appliances and an island
Inspiration for a large modern l-shaped ceramic tile and beige floor open concept kitchen remodel in Phoenix with raised-panel cabinets, medium tone wood cabinets, granite countertops, black backsplash, stainless steel appliances and an island
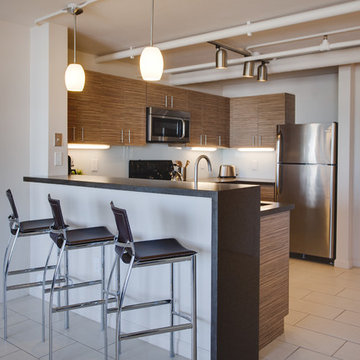
Inspiration for a small modern u-shaped porcelain tile open concept kitchen remodel in Phoenix with an undermount sink, flat-panel cabinets, medium tone wood cabinets, quartz countertops, white backsplash, glass sheet backsplash, stainless steel appliances and a peninsula

Photo Credits: Rocky & Ivan Photographic Division
Mid-sized minimalist galley ceramic tile and beige floor open concept kitchen photo in Brisbane with a double-bowl sink, recessed-panel cabinets, medium tone wood cabinets, solid surface countertops, orange backsplash, mirror backsplash, paneled appliances and an island
Mid-sized minimalist galley ceramic tile and beige floor open concept kitchen photo in Brisbane with a double-bowl sink, recessed-panel cabinets, medium tone wood cabinets, solid surface countertops, orange backsplash, mirror backsplash, paneled appliances and an island

Gartenhaus an der Tabaksmühle
Inspiration for a small modern single-wall light wood floor, beige floor and wood ceiling open concept kitchen remodel in Frankfurt with open cabinets, medium tone wood cabinets, wood countertops, beige backsplash, wood backsplash, black appliances, no island and beige countertops
Inspiration for a small modern single-wall light wood floor, beige floor and wood ceiling open concept kitchen remodel in Frankfurt with open cabinets, medium tone wood cabinets, wood countertops, beige backsplash, wood backsplash, black appliances, no island and beige countertops
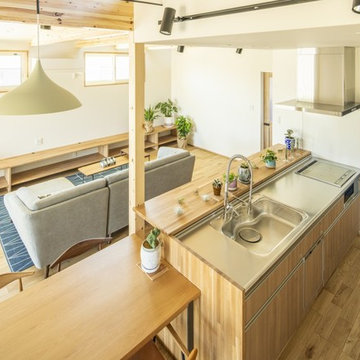
すご~く広いリビングで心置きなく寛ぎたい。
くつろぐ場所は、ほど良くプライバシーを保つように。
ゆっくり本を読んだり、家族団らんしたり、たのしさを詰め込んだ暮らしを考えた。
ひとつひとつ動線を考えたら、私たち家族のためだけの「平屋」のカタチにたどり着いた。
流れるような回遊動線は、きっと日々の家事を楽しくしてくれる。
そんな家族の想いが、またひとつカタチになりました。
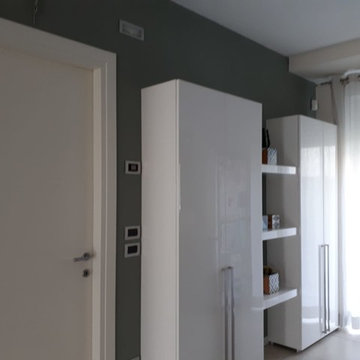
Inspiration for a mid-sized modern u-shaped porcelain tile and beige floor open concept kitchen remodel in Other with a drop-in sink, flat-panel cabinets, medium tone wood cabinets, laminate countertops, gray backsplash, ceramic backsplash, paneled appliances, no island and white countertops
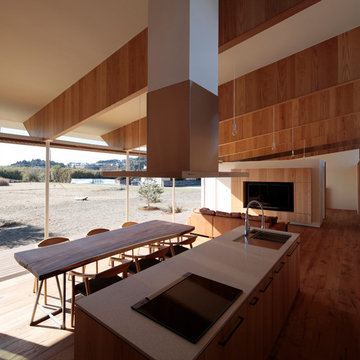
右側の木面は全て収納の扉。サッと開け閉めして必要なモノを取りだせます。テレビボードが着く白い箱が浴室で、その奥が寝室となっています。
photo by: Koichi Torimura
Mid-sized minimalist galley medium tone wood floor open concept kitchen photo in Other with an undermount sink, flat-panel cabinets, medium tone wood cabinets, quartz countertops, brown backsplash, wood backsplash, black appliances and an island
Mid-sized minimalist galley medium tone wood floor open concept kitchen photo in Other with an undermount sink, flat-panel cabinets, medium tone wood cabinets, quartz countertops, brown backsplash, wood backsplash, black appliances and an island
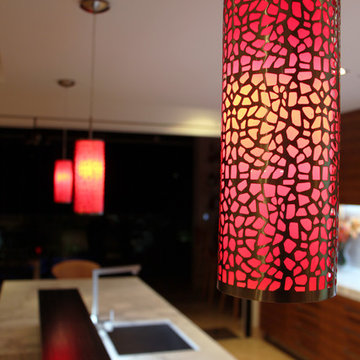
Close-up detail to the Almera Pendant light, showing the intricate stainless steel mesh cage.
Photo's By JD Lighting
Example of a large minimalist single-wall marble floor open concept kitchen design in Brisbane with a single-bowl sink, medium tone wood cabinets, marble countertops, white backsplash, stainless steel appliances and an island
Example of a large minimalist single-wall marble floor open concept kitchen design in Brisbane with a single-bowl sink, medium tone wood cabinets, marble countertops, white backsplash, stainless steel appliances and an island
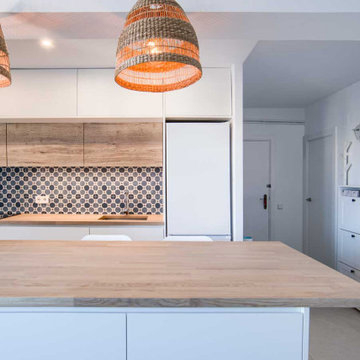
Dejamos atrás las antiguas distribuciones del piso que no daban servicio a sus propietarios y unificamos espacios para ganar amplitud y libertad de movimiento. El gran recibidor que antes no tenía ningún uso, pasa a formar parte del comedor, dando espacio para sentarse y comer. La luz natural de este ático llega hasta la puerta de entrada dotando de un cambio de atmósfera a la zona de la cocina.
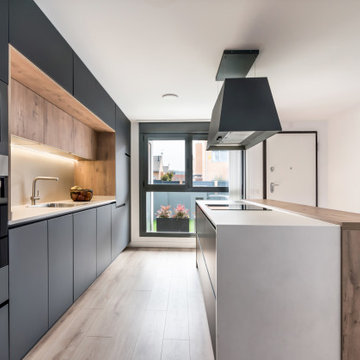
Cocina abierta con puertas negro anti-huellas haciendo contraste con un roble que a su vez tiene la veta negra para relacionarse con el conjunto. Se ha utilizado un Dekton Sasea en las zonas de encimera e isla, que hace un contraste fuerte y cálido con el negro y el roble. La isla es abrazada por costados en cascada en Dekton Sasea y a su vez por la barra de desayuno en roble, creando una relación directa con el frente.
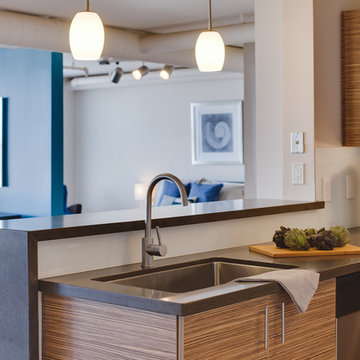
Open concept kitchen - small modern u-shaped porcelain tile open concept kitchen idea in Phoenix with an undermount sink, flat-panel cabinets, medium tone wood cabinets, quartz countertops, white backsplash, glass sheet backsplash, stainless steel appliances and a peninsula
Modern Open Concept Kitchen with Medium Tone Wood Cabinets Ideas
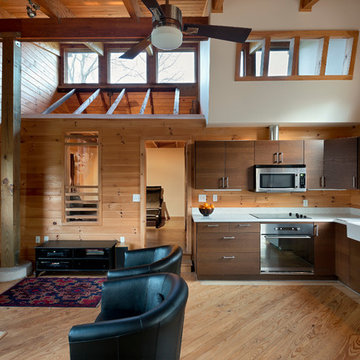
Paul Burk
Example of a small minimalist l-shaped light wood floor and brown floor open concept kitchen design in DC Metro with a farmhouse sink, flat-panel cabinets, medium tone wood cabinets, quartz countertops, beige backsplash, stainless steel appliances, no island and wood backsplash
Example of a small minimalist l-shaped light wood floor and brown floor open concept kitchen design in DC Metro with a farmhouse sink, flat-panel cabinets, medium tone wood cabinets, quartz countertops, beige backsplash, stainless steel appliances, no island and wood backsplash
1





