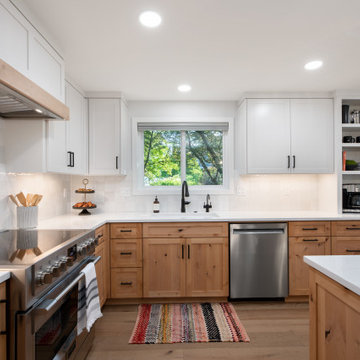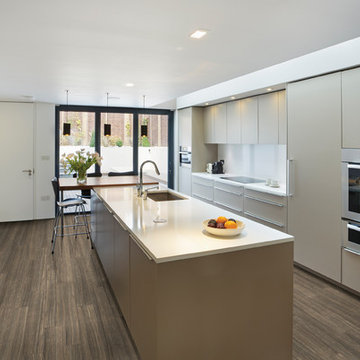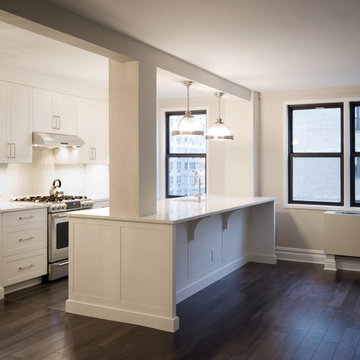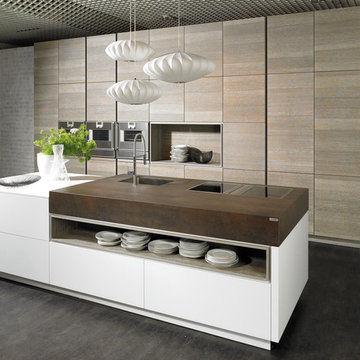Modern Eat-In Kitchen Ideas
Refine by:
Budget
Sort by:Popular Today
1 - 20 of 75,842 photos

Natalie Martinez
Eat-in kitchen - large modern u-shaped slate floor eat-in kitchen idea in Orlando with an undermount sink, flat-panel cabinets, white cabinets, quartzite countertops, metallic backsplash, metal backsplash, stainless steel appliances and an island
Eat-in kitchen - large modern u-shaped slate floor eat-in kitchen idea in Orlando with an undermount sink, flat-panel cabinets, white cabinets, quartzite countertops, metallic backsplash, metal backsplash, stainless steel appliances and an island

A mix of Knotty Alder lower cabinets and painted Wider White (SW 7014) upper cabinets give this Portland kitchen remodel an updated look.
Inspiration for a huge modern u-shaped vinyl floor and beige floor eat-in kitchen remodel in Portland with a drop-in sink, shaker cabinets, white cabinets, quartz countertops, white backsplash, ceramic backsplash, stainless steel appliances, an island and white countertops
Inspiration for a huge modern u-shaped vinyl floor and beige floor eat-in kitchen remodel in Portland with a drop-in sink, shaker cabinets, white cabinets, quartz countertops, white backsplash, ceramic backsplash, stainless steel appliances, an island and white countertops

Our San Francisco studio designed this bright, airy, Victorian kitchen with stunning countertops, elegant built-ins, and plenty of open shelving. The dark-toned wood flooring beautifully complements the white themes in the minimalist kitchen, creating a classic appeal. The breakfast table with beautiful red chairs makes for a cozy space for quick family meals or to relax while the food is cooking.
---
Project designed by ballonSTUDIO. They discreetly tend to the interior design needs of their high-net-worth individuals in the greater Bay Area and to their second home locations.
For more about ballonSTUDIO, see here: https://www.ballonstudio.com/

Example of a large minimalist u-shaped light wood floor and orange floor eat-in kitchen design in Philadelphia with a farmhouse sink, shaker cabinets, green cabinets, quartz countertops, white backsplash, cement tile backsplash, stainless steel appliances, a peninsula and white countertops

KitchenAid® 23 Cu. Ft. Counter-Depth Side-by-Side Refrigerator, Architect® Series II
Model# KSC23C8EYY
Eat-in kitchen - mid-sized modern l-shaped light wood floor and beige floor eat-in kitchen idea in Philadelphia with a double-bowl sink, shaker cabinets, black cabinets, quartzite countertops, gray backsplash, mosaic tile backsplash, stainless steel appliances and an island
Eat-in kitchen - mid-sized modern l-shaped light wood floor and beige floor eat-in kitchen idea in Philadelphia with a double-bowl sink, shaker cabinets, black cabinets, quartzite countertops, gray backsplash, mosaic tile backsplash, stainless steel appliances and an island

Arley Wholesale
Eat-in kitchen - mid-sized modern single-wall medium tone wood floor eat-in kitchen idea in Philadelphia with an undermount sink, flat-panel cabinets, gray cabinets, solid surface countertops, stainless steel appliances and an island
Eat-in kitchen - mid-sized modern single-wall medium tone wood floor eat-in kitchen idea in Philadelphia with an undermount sink, flat-panel cabinets, gray cabinets, solid surface countertops, stainless steel appliances and an island

In our world of kitchen design, it’s lovely to see all the varieties of styles come to life. From traditional to modern, and everything in between, we love to design a broad spectrum. Here, we present a two-tone modern kitchen that has used materials in a fresh and eye-catching way. With a mix of finishes, it blends perfectly together to create a space that flows and is the pulsating heart of the home.
With the main cooking island and gorgeous prep wall, the cook has plenty of space to work. The second island is perfect for seating – the three materials interacting seamlessly, we have the main white material covering the cabinets, a short grey table for the kids, and a taller walnut top for adults to sit and stand while sipping some wine! I mean, who wouldn’t want to spend time in this kitchen?!
Cabinetry
With a tuxedo trend look, we used Cabico Elmwood New Haven door style, walnut vertical grain in a natural matte finish. The white cabinets over the sink are the Ventura MDF door in a White Diamond Gloss finish.
Countertops
The white counters on the perimeter and on both islands are from Caesarstone in a Frosty Carrina finish, and the added bar on the second countertop is a custom walnut top (made by the homeowner!) with a shorter seated table made from Caesarstone’s Raw Concrete.
Backsplash
The stone is from Marble Systems from the Mod Glam Collection, Blocks – Glacier honed, in Snow White polished finish, and added Brass.
Fixtures
A Blanco Precis Silgranit Cascade Super Single Bowl Kitchen Sink in White works perfect with the counters. A Waterstone transitional pulldown faucet in New Bronze is complemented by matching water dispenser, soap dispenser, and air switch. The cabinet hardware is from Emtek – their Trinity pulls in brass.
Appliances
The cooktop, oven, steam oven and dishwasher are all from Miele. The dishwashers are paneled with cabinetry material (left/right of the sink) and integrate seamlessly Refrigerator and Freezer columns are from SubZero and we kept the stainless look to break up the walnut some. The microwave is a counter sitting Panasonic with a custom wood trim (made by Cabico) and the vent hood is from Zephyr.

Eat-in kitchen - mid-sized modern l-shaped concrete floor and gray floor eat-in kitchen idea in New York with a double-bowl sink, flat-panel cabinets, white cabinets, stainless steel appliances and no island

We packed all of the luxuries of a larger home into this compact urban apartment renovation. From the spaceous kitchen/living room to the sophisticated bathroom, this small home has it all. We removed walls to open up the kitchen into the large living and dining room, perfect for entertaining. The kitchen includes full size stainless steel appliances, porcelain floor tile, quartz countertops, a glass tile mosaic backsplash, and custom Shaker style island and cabinets in a white satin finish. Midway through the project we decided to install a new through the wall integrated heating and air-conditioning (PTAC) system incorporating the building steam system, which required building and architectural approval. By removing the window air conditioners, we completely improved the light and aesthetic. Tapping into the building's steam heat system also saves money. For another budget saver, we dressed up its factory metal cover by wrapping the baseboard around it.

The idea for Scandinavian Hardwoods came after years of countless conversations with homeowners, designers, architects, and builders. The consistent theme: they wanted more than just a beautiful floor. They wanted insight into manufacturing locations (not just the seller or importer) and what materials are used and why. They wanted to understand the product’s environmental impact and it’s effect on indoor air quality and human health. They wanted a compelling story to tell guests about the beautiful floor they’ve chosen. At Scandinavian Hardwoods, we bring all of these elements together while making luxury more accessible.

Custom kitchen design featuring a mix of flat panel cabinetry in a dark stained oak and SW Origami white paint. The countertops are a honed quartz meant to resemble concrete, while the backsplash is a slab of natural quartzite with a polished finish. A locally crafted custom dining table is made from oak and stained a bit lighter than the cabinetry, but darker than the plain sawn oak floors. The artwork was sourced locally through Haen Gallery in Asheville. A pendant from Hubbardton Forge hangs over the dining table.

Photographed by Kyle Caldwell
Example of a large minimalist l-shaped light wood floor and brown floor eat-in kitchen design in Salt Lake City with glass-front cabinets, white cabinets, solid surface countertops, multicolored backsplash, mosaic tile backsplash, stainless steel appliances, an island, white countertops and an undermount sink
Example of a large minimalist l-shaped light wood floor and brown floor eat-in kitchen design in Salt Lake City with glass-front cabinets, white cabinets, solid surface countertops, multicolored backsplash, mosaic tile backsplash, stainless steel appliances, an island, white countertops and an undermount sink

Beautiful Modern Home with Steel Facia, Limestone, Steel Stones, Concrete Floors,modern kitchen
Example of a large minimalist concrete floor and gray floor eat-in kitchen design in Denver with a farmhouse sink, flat-panel cabinets, dark wood cabinets, slate backsplash, paneled appliances and an island
Example of a large minimalist concrete floor and gray floor eat-in kitchen design in Denver with a farmhouse sink, flat-panel cabinets, dark wood cabinets, slate backsplash, paneled appliances and an island

Modern white kitchen with white slab cabinets, white oak floors, Western Window Systems, waterfall edge marble island.
Photo by Bart Edson
Example of a large minimalist light wood floor and beige floor eat-in kitchen design in San Francisco with an undermount sink, flat-panel cabinets, white cabinets, marble countertops, paneled appliances, an island, white countertops and window backsplash
Example of a large minimalist light wood floor and beige floor eat-in kitchen design in San Francisco with an undermount sink, flat-panel cabinets, white cabinets, marble countertops, paneled appliances, an island, white countertops and window backsplash

Stone Center / The Size
Eat-in kitchen - mid-sized modern porcelain tile eat-in kitchen idea in Atlanta with an integrated sink, flat-panel cabinets, white cabinets and an island
Eat-in kitchen - mid-sized modern porcelain tile eat-in kitchen idea in Atlanta with an integrated sink, flat-panel cabinets, white cabinets and an island

Builder: John Kraemer & Sons | Developer: KGA Lifestyle | Design: Charlie & Co. Design | Furnishings: Martha O'Hara Interiors | Landscaping: TOPO | Photography: Corey Gaffer

Granite countertops, wood floor, flat front cabinets (SW Iron Ore), marble and brass hexagonal tile backsplash. Galley butler's pantry includes a wet bar.

Example of a large minimalist dark wood floor and gray floor eat-in kitchen design in DC Metro with an undermount sink, shaker cabinets, white cabinets, granite countertops, white backsplash, ceramic backsplash, stainless steel appliances, an island and gray countertops
Modern Eat-In Kitchen Ideas

Renovation and reconfiguration of a 4500 sf loft in Tribeca. The main goal of the project was to better adapt the apartment to the needs of a growing family, including adding a bedroom to the children's wing and reconfiguring the kitchen to function as the center of family life. One of the main challenges was to keep the project on a very tight budget without compromising the high-end quality of the apartment.
Project team: Richard Goodstein, Emil Harasim, Angie Hunsaker, Michael Hanson
Contractor: Moulin & Associates, New York
Photos: Tom Sibley
1






