Modern Kitchen Ideas
Sort by:Popular Today
781 - 800 of 497,225 photos
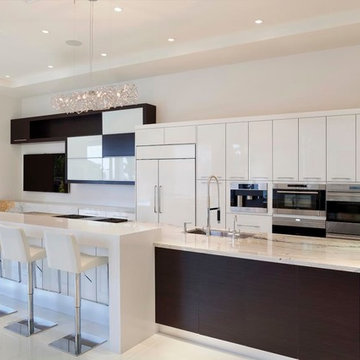
Inspiration for a huge modern single-wall marble floor open concept kitchen remodel in Miami with an undermount sink, flat-panel cabinets, white cabinets, marble countertops, stainless steel appliances and an island
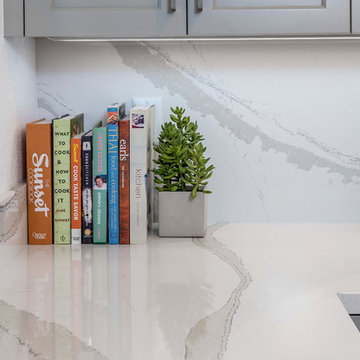
Scott DuBose Photography
Example of a mid-sized minimalist medium tone wood floor and brown floor eat-in kitchen design in San Francisco with an undermount sink, white cabinets, quartz countertops, white backsplash, glass tile backsplash, stainless steel appliances, no island and white countertops
Example of a mid-sized minimalist medium tone wood floor and brown floor eat-in kitchen design in San Francisco with an undermount sink, white cabinets, quartz countertops, white backsplash, glass tile backsplash, stainless steel appliances, no island and white countertops
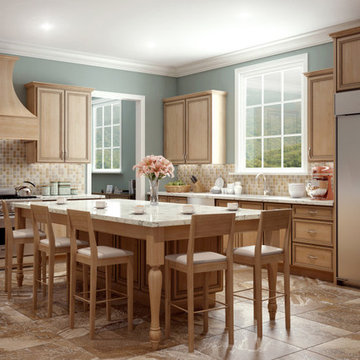
Example of a large minimalist l-shaped porcelain tile and multicolored floor enclosed kitchen design in Other with an undermount sink, beaded inset cabinets, light wood cabinets, granite countertops, multicolored backsplash, ceramic backsplash, stainless steel appliances, an island and white countertops
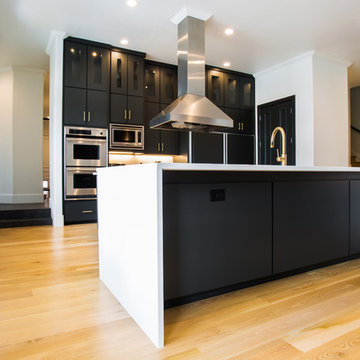
Michael Asante
Open concept kitchen - modern galley light wood floor and beige floor open concept kitchen idea in Dallas with flat-panel cabinets, black cabinets, stainless steel appliances and an island
Open concept kitchen - modern galley light wood floor and beige floor open concept kitchen idea in Dallas with flat-panel cabinets, black cabinets, stainless steel appliances and an island
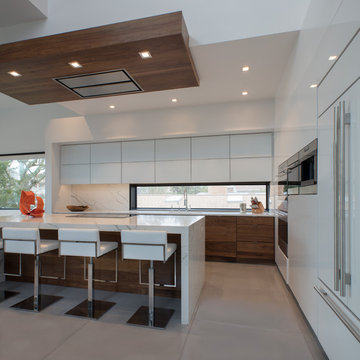
Inspiration for a large modern l-shaped concrete floor and gray floor open concept kitchen remodel in Baltimore with flat-panel cabinets, white cabinets, marble countertops, white backsplash, stone slab backsplash, stainless steel appliances, an island and white countertops
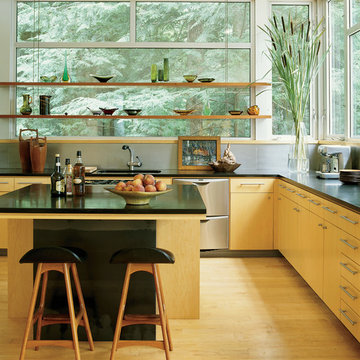
Kitchen - modern kitchen idea in New York with flat-panel cabinets, light wood cabinets and stainless steel appliances

This dark, dreary kitchen was large, but not being used well. The family of 7 had outgrown the limited storage and experienced traffic bottlenecks when in the kitchen together. A bright, cheerful and more functional kitchen was desired, as well as a new pantry space.
We gutted the kitchen and closed off the landing through the door to the garage to create a new pantry. A frosted glass pocket door eliminates door swing issues. In the pantry, a small access door opens to the garage so groceries can be loaded easily. Grey wood-look tile was laid everywhere.
We replaced the small window and added a 6’x4’ window, instantly adding tons of natural light. A modern motorized sheer roller shade helps control early morning glare. Three free-floating shelves are to the right of the window for favorite décor and collectables.
White, ceiling-height cabinets surround the room. The full-overlay doors keep the look seamless. Double dishwashers, double ovens and a double refrigerator are essentials for this busy, large family. An induction cooktop was chosen for energy efficiency, child safety, and reliability in cooking. An appliance garage and a mixer lift house the much-used small appliances.
An ice maker and beverage center were added to the side wall cabinet bank. The microwave and TV are hidden but have easy access.
The inspiration for the room was an exclusive glass mosaic tile. The large island is a glossy classic blue. White quartz countertops feature small flecks of silver. Plus, the stainless metal accent was even added to the toe kick!
Upper cabinet, under-cabinet and pendant ambient lighting, all on dimmers, was added and every light (even ceiling lights) is LED for energy efficiency.
White-on-white modern counter stools are easy to clean. Plus, throughout the room, strategically placed USB outlets give tidy charging options.
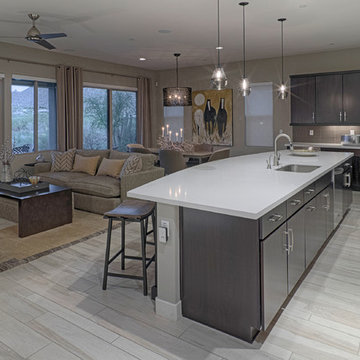
Open concept kitchen - large modern l-shaped light wood floor open concept kitchen idea in Phoenix with an undermount sink, flat-panel cabinets, dark wood cabinets, quartz countertops, white backsplash, stainless steel appliances and an island

William Rossoto
Eat-in kitchen - mid-sized modern galley light wood floor and brown floor eat-in kitchen idea in Other with an undermount sink, shaker cabinets, white cabinets, quartzite countertops, gray backsplash, subway tile backsplash, stainless steel appliances, an island and white countertops
Eat-in kitchen - mid-sized modern galley light wood floor and brown floor eat-in kitchen idea in Other with an undermount sink, shaker cabinets, white cabinets, quartzite countertops, gray backsplash, subway tile backsplash, stainless steel appliances, an island and white countertops

Modern Luxe Home in North Dallas with Parisian Elements. Luxury Modern Design. Heavily black and white with earthy touches. White walls, black cabinets, open shelving, resort-like master bedroom, modern yet feminine office. Light and bright. Fiddle leaf fig. Olive tree. Performance Fabric.
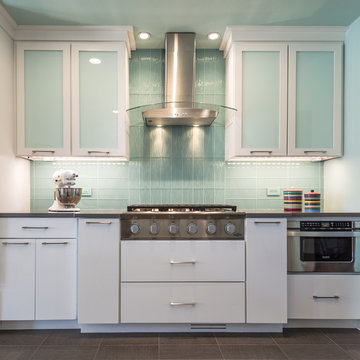
A fun, hip kitchen with a mid-century modern vibe. The homeowners wanted a kitchen to make them happy. We think you can't help but smile!
NEXT Project Studio
Jerry Voloski
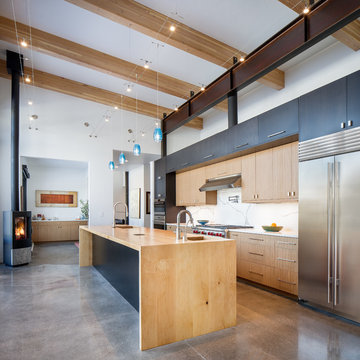
This new construction in Breckenridge features Select Alder Veneer and Melamine cabinetry by Homestead Cabinetry and Furniture.
Kitchen Design: Jacque Ball
Photo credit: Joe Kusumoto
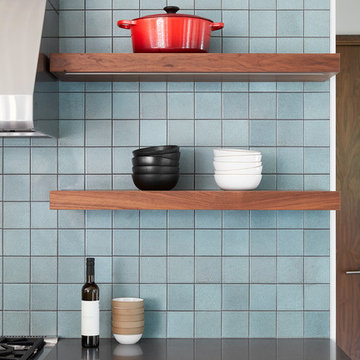
Photo: Lisa Petrole
Example of a huge minimalist eat-in kitchen design in San Francisco with flat-panel cabinets, dark wood cabinets, quartz countertops, blue backsplash, ceramic backsplash and stainless steel appliances
Example of a huge minimalist eat-in kitchen design in San Francisco with flat-panel cabinets, dark wood cabinets, quartz countertops, blue backsplash, ceramic backsplash and stainless steel appliances
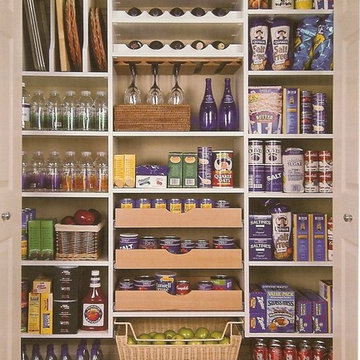
Lifespan, Metro Hardwoods, Houzz,
Kitchen pantry - huge modern galley kitchen pantry idea in Other with flat-panel cabinets, white cabinets and stainless steel appliances
Kitchen pantry - huge modern galley kitchen pantry idea in Other with flat-panel cabinets, white cabinets and stainless steel appliances
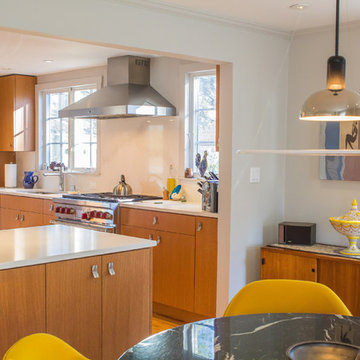
Minimalist l-shaped light wood floor eat-in kitchen photo in New York with an undermount sink, flat-panel cabinets, light wood cabinets, quartz countertops, white backsplash, stone slab backsplash, stainless steel appliances and a peninsula
Inspiration for a large modern l-shaped light wood floor and beige floor open concept kitchen remodel in Orlando with a double-bowl sink, raised-panel cabinets, gray cabinets, quartz countertops, white backsplash, ceramic backsplash, stainless steel appliances, an island and white countertops

etA
Large minimalist l-shaped light wood floor eat-in kitchen photo in San Francisco with flat-panel cabinets, medium tone wood cabinets, marble countertops and a peninsula
Large minimalist l-shaped light wood floor eat-in kitchen photo in San Francisco with flat-panel cabinets, medium tone wood cabinets, marble countertops and a peninsula
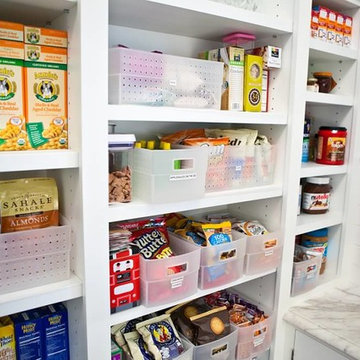
Located in Colorado. We will travel.
Budget varies.
Minimalist kitchen pantry photo in Denver with open cabinets and white cabinets
Minimalist kitchen pantry photo in Denver with open cabinets and white cabinets
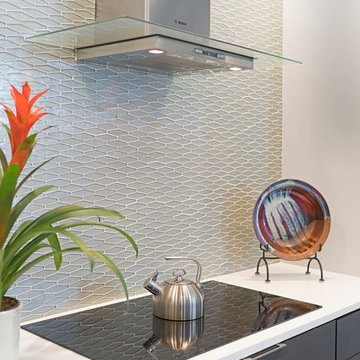
Close-up view of this stunning backsplash in iridescent mosaic glass tile in “Platinum”. Countertops are Arctic White Quartz with 2 ½” laminated edges and mitered waterfall end panels.
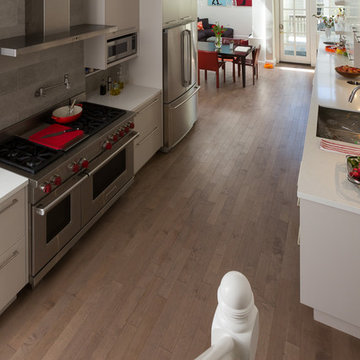
Our San Francisco studio designed this bright, airy, Victorian kitchen with stunning countertops, elegant built-ins, and plenty of open shelving. The dark-toned wood flooring beautifully complements the white themes in the minimalist kitchen, creating a classic appeal. The breakfast table with beautiful red chairs makes for a cozy space for quick family meals or to relax while the food is cooking.
---
Project designed by ballonSTUDIO. They discreetly tend to the interior design needs of their high-net-worth individuals in the greater Bay Area and to their second home locations.
For more about ballonSTUDIO, see here: https://www.ballonstudio.com/
Modern Kitchen Ideas
40





