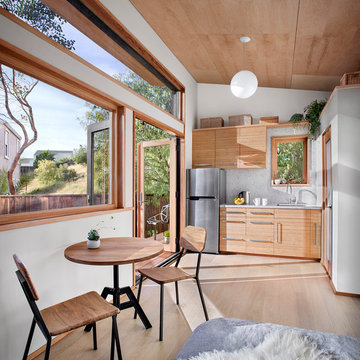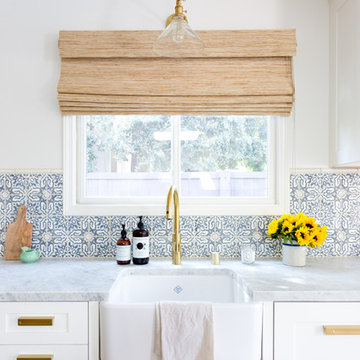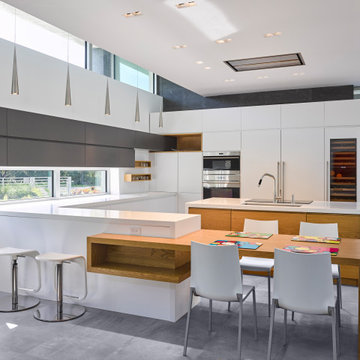Modern Kitchen Ideas
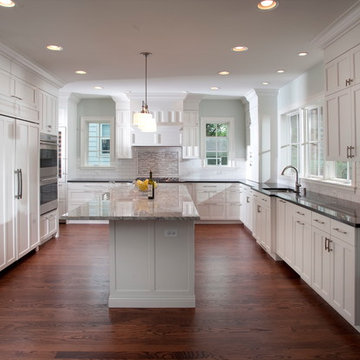
Tricia Koning Photography
Inspiration for a large modern u-shaped dark wood floor kitchen remodel in Chicago with an undermount sink, recessed-panel cabinets, white cabinets, granite countertops, white backsplash, subway tile backsplash, white appliances and an island
Inspiration for a large modern u-shaped dark wood floor kitchen remodel in Chicago with an undermount sink, recessed-panel cabinets, white cabinets, granite countertops, white backsplash, subway tile backsplash, white appliances and an island

Pops of Color
For the last few years, completely white kitchens were the hot trend in kitchen design. We’re happy to see that pops of color are starting to slowly emerge back into the kitchen space. Designers are adding color to backsplashes, cabinets and even kitchen islands!

Cindy Apple
Example of a small minimalist linoleum floor and multicolored floor kitchen design in Seattle with an undermount sink, flat-panel cabinets, light wood cabinets, quartz countertops, white backsplash, ceramic backsplash, stainless steel appliances, an island and white countertops
Example of a small minimalist linoleum floor and multicolored floor kitchen design in Seattle with an undermount sink, flat-panel cabinets, light wood cabinets, quartz countertops, white backsplash, ceramic backsplash, stainless steel appliances, an island and white countertops
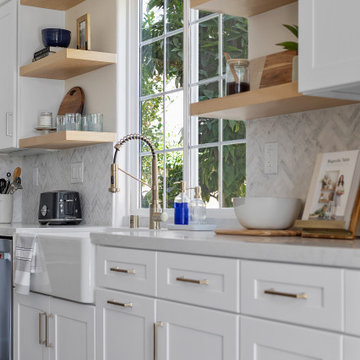
Example of a mid-sized minimalist l-shaped light wood floor and brown floor eat-in kitchen design in Orange County with a farmhouse sink, recessed-panel cabinets, white cabinets, marble countertops, white backsplash, stainless steel appliances, an island and white countertops
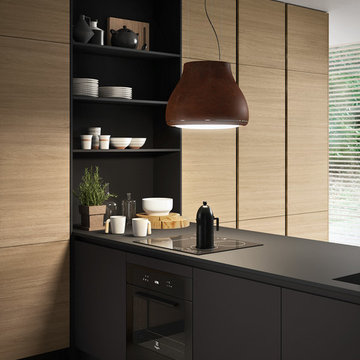
Open concept kitchen - mid-sized modern galley cement tile floor and gray floor open concept kitchen idea in Austin with flat-panel cabinets, cement tile backsplash, paneled appliances, an island, a drop-in sink, light wood cabinets, wood countertops, white backsplash and gray countertops

William Rossoto
Eat-in kitchen - mid-sized modern galley light wood floor and brown floor eat-in kitchen idea in Other with an undermount sink, shaker cabinets, white cabinets, quartzite countertops, gray backsplash, subway tile backsplash, stainless steel appliances, an island and white countertops
Eat-in kitchen - mid-sized modern galley light wood floor and brown floor eat-in kitchen idea in Other with an undermount sink, shaker cabinets, white cabinets, quartzite countertops, gray backsplash, subway tile backsplash, stainless steel appliances, an island and white countertops
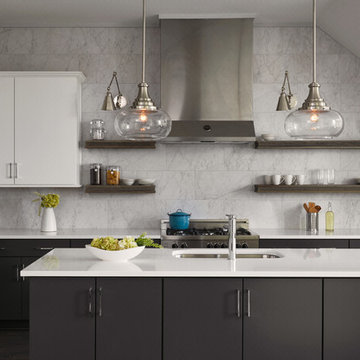
Sherwin Williams Black Fox
Atlas Eon Carrera Tile
Gieves Anderson
Mid-sized minimalist l-shaped dark wood floor and brown floor open concept kitchen photo in Nashville with an undermount sink, flat-panel cabinets, black cabinets, quartz countertops, white backsplash, marble backsplash, stainless steel appliances and an island
Mid-sized minimalist l-shaped dark wood floor and brown floor open concept kitchen photo in Nashville with an undermount sink, flat-panel cabinets, black cabinets, quartz countertops, white backsplash, marble backsplash, stainless steel appliances and an island

storage cabinet and pull out pantry
Eat-in kitchen - mid-sized modern u-shaped laminate floor and beige floor eat-in kitchen idea in Salt Lake City with a farmhouse sink, shaker cabinets, white cabinets, quartz countertops, white backsplash, porcelain backsplash, stainless steel appliances, an island and white countertops
Eat-in kitchen - mid-sized modern u-shaped laminate floor and beige floor eat-in kitchen idea in Salt Lake City with a farmhouse sink, shaker cabinets, white cabinets, quartz countertops, white backsplash, porcelain backsplash, stainless steel appliances, an island and white countertops
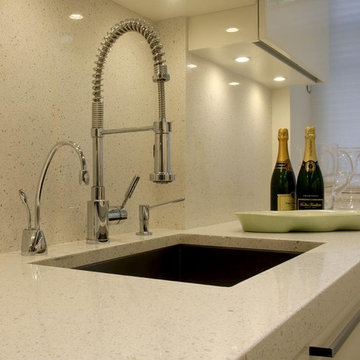
Example of a mid-sized minimalist galley medium tone wood floor enclosed kitchen design in New York with an undermount sink, flat-panel cabinets, white cabinets, stainless steel appliances, no island, terrazzo countertops, white backsplash and stone tile backsplash
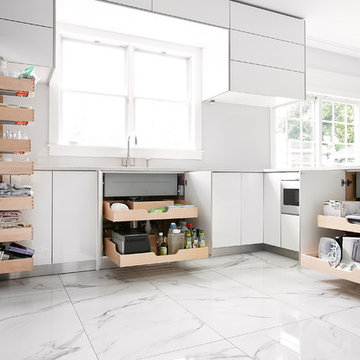
Like most kitchens, this kitchen had deep cabinets which made organization difficult. They also had 2 sinks that they were losing space with and needed options for storage. We made custom pantry roll out drawers, 2 tiered roll out drawers for below the sinks and a custom cabinet with a roll up garage and shelf for their coffee essentials.
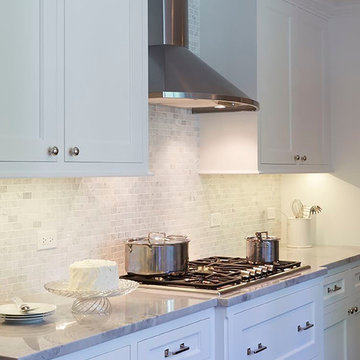
Mike Kaskel
Eat-in kitchen - mid-sized modern galley dark wood floor eat-in kitchen idea in Chicago with an undermount sink, recessed-panel cabinets, white cabinets, quartzite countertops, multicolored backsplash, stone tile backsplash, stainless steel appliances and a peninsula
Eat-in kitchen - mid-sized modern galley dark wood floor eat-in kitchen idea in Chicago with an undermount sink, recessed-panel cabinets, white cabinets, quartzite countertops, multicolored backsplash, stone tile backsplash, stainless steel appliances and a peninsula
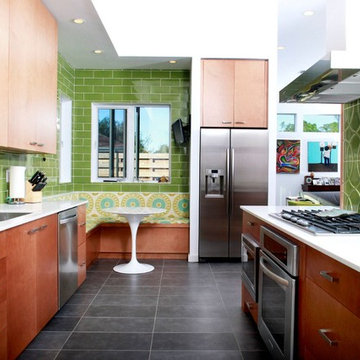
Sean Gardner Photography - www.nolaimages.com
Architect Kenneth Gowland - http://www.metrostudio.net/

Example of a large minimalist single-wall gray floor and concrete floor enclosed kitchen design in DC Metro with an undermount sink, flat-panel cabinets, gray cabinets, marble countertops, stainless steel appliances, an island, gray backsplash, cement tile backsplash and gray countertops

A well-organized pantry from Tailored Living can hold an amazing amount of things, making it easier to get dinner on the table, pack school lunches, make out a grocery list and save money by buying in bulk.

KitchenCRATE Custom Arrowwood Drive | Countertop: Bedrosians Glacier White Quartzite | Backsplash: Bedrosians Cloe Tile in White | Sink: Blanco Diamond Super Single Bowl in Concrete Gray | Faucet: Kohler Simplice Faucet in Matte Black | Cabinet Paint (Perimeter Uppers): Sherwin-Williams Worldly Gray in Eggshell | Cabinet Paint (Lowers): Sherwin-Williams Adaptive Shade in Eggshell | Cabinet Paint (Island): Sherwin-Williams Rosemary in Eggshell | Wall Paint: Sherwin-Williams Pearly White in Eggshell | For more visit: https://kbcrate.com/kitchencrate-custom-arrowwood-drive-in-riverbank-ca-is-complete/

Interior Kitchen-Living Render with Beautiful Balcony View above the sink that provides natural light. The darkly stained chairs add contrast to the Contemporary interior design for the home, and the breakfast table in the kitchen with typically designed drawers, best interior, wall painting, pendent, and window strip curtains makes an Interior render Photo-Realistic.
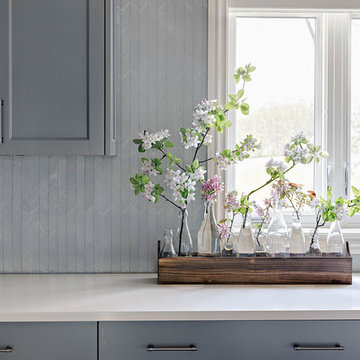
Large minimalist l-shaped light wood floor and brown floor eat-in kitchen photo in Other with a farmhouse sink, recessed-panel cabinets, stainless steel countertops, stainless steel appliances, two islands, gray countertops, gray cabinets and gray backsplash
Modern Kitchen Ideas
56






