Modern Laundry Room with Flat-Panel Cabinets Ideas
Refine by:
Budget
Sort by:Popular Today
1 - 20 of 416 photos
Item 1 of 4
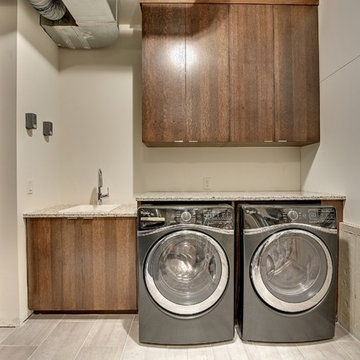
Example of a mid-sized minimalist single-wall ceramic tile utility room design in Minneapolis with a drop-in sink, flat-panel cabinets, dark wood cabinets, granite countertops, white walls and a side-by-side washer/dryer

This is one of the best combination mudroom rooms, laundry and door washes ever! The dog wash has a pair of hinged glass doors with a full shower set up. The dog crate is integrated into the design. The floor tiles feature a swirl pattern that works with the dot tiles in the shower area.
A.J. Brown Photography

Style and function find their perfect blend in this practical laundry room design. Featuring a blue metallic high gloss finish with white glass inserts, the cabinetry is accented by modern, polished chrome hardware. Everything a laundry room needs has its place in this space saving design.
Although it may be small, this laundry room is jam packed with commodities that make it practical and high quality, such as ample counter space for folding clothing and space for a combination washer dryer. Tucked away in a drawer is transFORM’s built-in ironing board which can be pulled out when needed and conveniently stowed away when not in use. The space is maximized with exclusive transFORM features like a folding laundry valet to hang clothing, and an omni wall track inside the feature cabinet which allows you to hang brooms, mops, and dust pans on the inside of the cabinet.
This custom modern design transformed a small space into a highly efficient laundry room, made just for our customer to meet their unique needs.

Tuscan Moon finish. Swivel ironing board. Soho High Gloss Fronts.
Large minimalist l-shaped vinyl floor and gray floor dedicated laundry room photo in Jacksonville with a side-by-side washer/dryer, flat-panel cabinets, white cabinets, quartz countertops and white walls
Large minimalist l-shaped vinyl floor and gray floor dedicated laundry room photo in Jacksonville with a side-by-side washer/dryer, flat-panel cabinets, white cabinets, quartz countertops and white walls

This Australian-inspired new construction was a successful collaboration between homeowner, architect, designer and builder. The home features a Henrybuilt kitchen, butler's pantry, private home office, guest suite, master suite, entry foyer with concealed entrances to the powder bathroom and coat closet, hidden play loft, and full front and back landscaping with swimming pool and pool house/ADU.
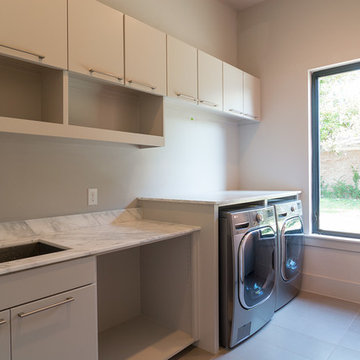
Matrix Tours
Inspiration for a mid-sized modern galley porcelain tile dedicated laundry room remodel in Dallas with an undermount sink, flat-panel cabinets, gray cabinets, marble countertops, gray walls and a side-by-side washer/dryer
Inspiration for a mid-sized modern galley porcelain tile dedicated laundry room remodel in Dallas with an undermount sink, flat-panel cabinets, gray cabinets, marble countertops, gray walls and a side-by-side washer/dryer

FLOW PHOTOGRAPHY
Inspiration for a large modern single-wall laminate floor and brown floor utility room remodel in Oklahoma City with an undermount sink, flat-panel cabinets, gray cabinets, marble countertops, gray walls and a side-by-side washer/dryer
Inspiration for a large modern single-wall laminate floor and brown floor utility room remodel in Oklahoma City with an undermount sink, flat-panel cabinets, gray cabinets, marble countertops, gray walls and a side-by-side washer/dryer
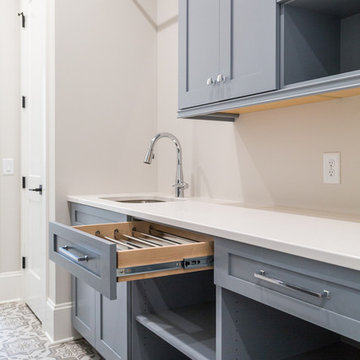
Dedicated laundry room - large modern galley porcelain tile and gray floor dedicated laundry room idea in Charlotte with an undermount sink, flat-panel cabinets, gray cabinets, quartz countertops, gray walls, a side-by-side washer/dryer and white countertops

Beautiful, functional laundry
Example of a large minimalist galley dark wood floor and brown floor utility room design in Philadelphia with a single-bowl sink, flat-panel cabinets, white cabinets, quartz countertops, yellow walls, a side-by-side washer/dryer and white countertops
Example of a large minimalist galley dark wood floor and brown floor utility room design in Philadelphia with a single-bowl sink, flat-panel cabinets, white cabinets, quartz countertops, yellow walls, a side-by-side washer/dryer and white countertops
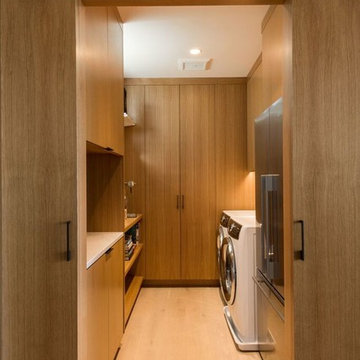
Rebecca Gosselin Photography
Mid-sized minimalist u-shaped light wood floor and beige floor utility room photo in San Francisco with flat-panel cabinets, medium tone wood cabinets, quartz countertops, a side-by-side washer/dryer and white countertops
Mid-sized minimalist u-shaped light wood floor and beige floor utility room photo in San Francisco with flat-panel cabinets, medium tone wood cabinets, quartz countertops, a side-by-side washer/dryer and white countertops
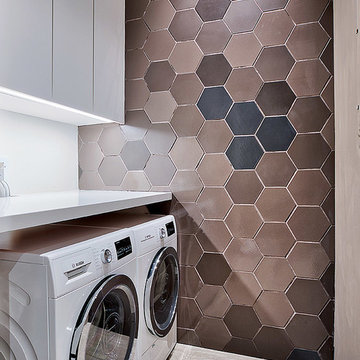
Architecture: GK Architecture
Photos: Brian Ashby (Briansperspective.com)
Example of a mid-sized minimalist single-wall ceramic tile and gray floor dedicated laundry room design in San Francisco with flat-panel cabinets, white cabinets, quartzite countertops, brown walls, a side-by-side washer/dryer and white countertops
Example of a mid-sized minimalist single-wall ceramic tile and gray floor dedicated laundry room design in San Francisco with flat-panel cabinets, white cabinets, quartzite countertops, brown walls, a side-by-side washer/dryer and white countertops
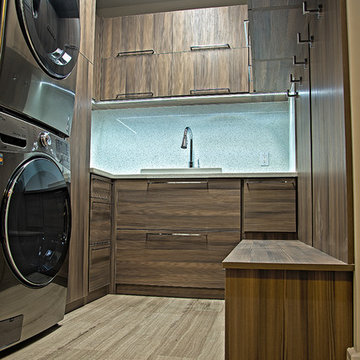
Inspiration for a mid-sized modern u-shaped porcelain tile and beige floor dedicated laundry room remodel in Miami with flat-panel cabinets, dark wood cabinets, a stacked washer/dryer and a drop-in sink
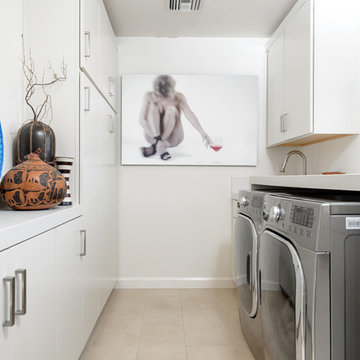
Photo Credit: Rick Young
Mid-sized minimalist galley ceramic tile dedicated laundry room photo in Phoenix with an undermount sink, flat-panel cabinets, white cabinets, quartz countertops, white walls and a side-by-side washer/dryer
Mid-sized minimalist galley ceramic tile dedicated laundry room photo in Phoenix with an undermount sink, flat-panel cabinets, white cabinets, quartz countertops, white walls and a side-by-side washer/dryer
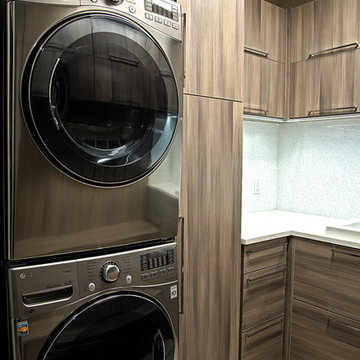
Inspiration for a mid-sized modern u-shaped porcelain tile and beige floor dedicated laundry room remodel in Miami with flat-panel cabinets, dark wood cabinets, a stacked washer/dryer and a drop-in sink
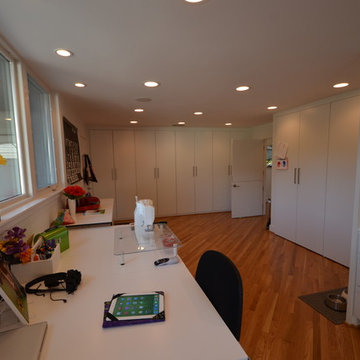
Ginny Avants
Huge minimalist galley light wood floor utility room photo in Dallas with a drop-in sink, flat-panel cabinets, white cabinets, white walls, a side-by-side washer/dryer and solid surface countertops
Huge minimalist galley light wood floor utility room photo in Dallas with a drop-in sink, flat-panel cabinets, white cabinets, white walls, a side-by-side washer/dryer and solid surface countertops
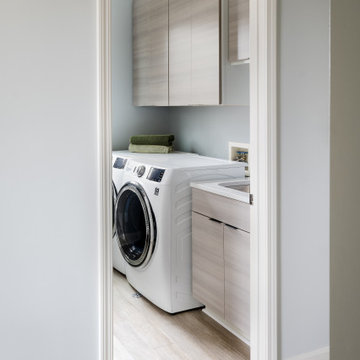
Our studio fully renovated this Eagle Creek home using a soothing palette and thoughtful decor to create a luxurious, relaxing ambience. The kitchen was upgraded with clean white appliances and sleek gray cabinets to contrast with the natural look of granite countertops and a wood grain island. A classic tiled backsplash adds elegance to the space. In the living room, our designers structurally redesigned the stairwell to improve the use of available space and added a geometric railing for a touch of grandeur. A white-trimmed fireplace pops against the soothing gray furnishings, adding sophistication to the comfortable room. Tucked behind sliding barn doors is a lovely, private space with an upright piano, nature-inspired decor, and generous windows.
---Project completed by Wendy Langston's Everything Home interior design firm, which serves Carmel, Zionsville, Fishers, Westfield, Noblesville, and Indianapolis.
For more about Everything Home, see here: https://everythinghomedesigns.com/
To learn more about this project, see here:
https://everythinghomedesigns.com/portfolio/eagle-creek-home-transformation/
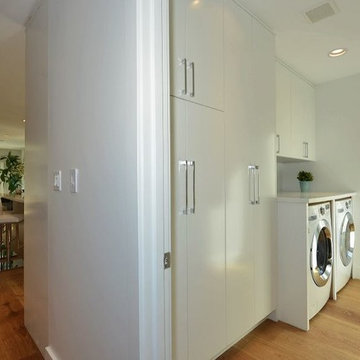
Installation by Mirage Wood Flooring in Los Angeles, CA: http://www.miragewoodflooringla.com/
Photos by Eric Vidar Photography: http://www.ericvidarphotography.com
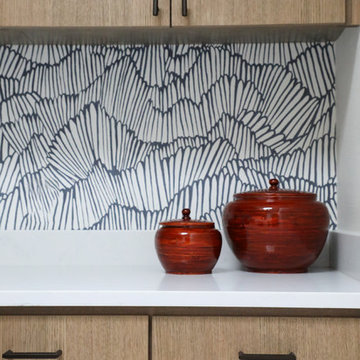
Amy Gritton Photography
Mid-sized minimalist galley porcelain tile and beige floor dedicated laundry room photo in Austin with an undermount sink, flat-panel cabinets, medium tone wood cabinets, quartz countertops, gray walls, a side-by-side washer/dryer and white countertops
Mid-sized minimalist galley porcelain tile and beige floor dedicated laundry room photo in Austin with an undermount sink, flat-panel cabinets, medium tone wood cabinets, quartz countertops, gray walls, a side-by-side washer/dryer and white countertops
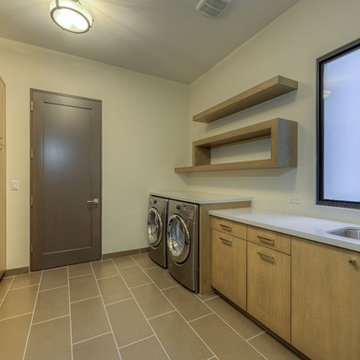
Inspiration for a large modern u-shaped porcelain tile utility room remodel in Phoenix with a single-bowl sink, flat-panel cabinets, light wood cabinets, quartz countertops, white walls and a side-by-side washer/dryer
Modern Laundry Room with Flat-Panel Cabinets Ideas
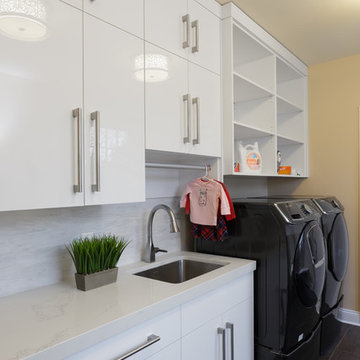
Sink with hanging drip rod
Utility room - large modern u-shaped dark wood floor and brown floor utility room idea in Philadelphia with a single-bowl sink, flat-panel cabinets, white cabinets, quartz countertops, yellow walls, a side-by-side washer/dryer and white countertops
Utility room - large modern u-shaped dark wood floor and brown floor utility room idea in Philadelphia with a single-bowl sink, flat-panel cabinets, white cabinets, quartz countertops, yellow walls, a side-by-side washer/dryer and white countertops
1





