Modern Laundry Room Ideas

Mary Carol Fitzgerald
Example of a mid-sized minimalist single-wall concrete floor and blue floor dedicated laundry room design in Chicago with an undermount sink, shaker cabinets, blue cabinets, quartz countertops, blue walls, a side-by-side washer/dryer and white countertops
Example of a mid-sized minimalist single-wall concrete floor and blue floor dedicated laundry room design in Chicago with an undermount sink, shaker cabinets, blue cabinets, quartz countertops, blue walls, a side-by-side washer/dryer and white countertops
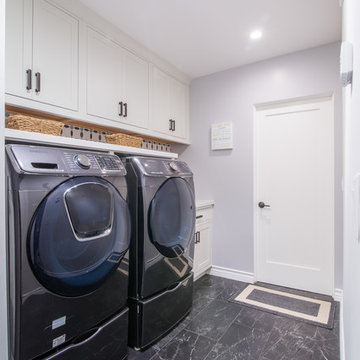
JL Interiors is a LA-based creative/diverse firm that specializes in residential interiors. JL Interiors empowers homeowners to design their dream home that they can be proud of! The design isn’t just about making things beautiful; it’s also about making things work beautifully. Contact us for a free consultation Hello@JLinteriors.design _ 310.390.6849_ www.JLinteriors.design

Jenna & Lauren Weiler
Mid-sized minimalist laminate floor and multicolored floor laundry room photo in Minneapolis with an undermount sink, flat-panel cabinets, gray cabinets, granite countertops, a stacked washer/dryer and gray walls
Mid-sized minimalist laminate floor and multicolored floor laundry room photo in Minneapolis with an undermount sink, flat-panel cabinets, gray cabinets, granite countertops, a stacked washer/dryer and gray walls
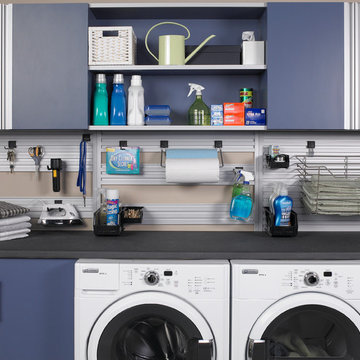
Laundry room storage and organizers
Example of a mid-sized minimalist single-wall dedicated laundry room design in Indianapolis with flat-panel cabinets, blue cabinets, solid surface countertops, multicolored walls and a side-by-side washer/dryer
Example of a mid-sized minimalist single-wall dedicated laundry room design in Indianapolis with flat-panel cabinets, blue cabinets, solid surface countertops, multicolored walls and a side-by-side washer/dryer

Photo: Meghan Bob Photography
Small minimalist light wood floor and gray floor dedicated laundry room photo in San Francisco with gray cabinets, quartz countertops, white walls, a side-by-side washer/dryer, gray countertops and an undermount sink
Small minimalist light wood floor and gray floor dedicated laundry room photo in San Francisco with gray cabinets, quartz countertops, white walls, a side-by-side washer/dryer, gray countertops and an undermount sink
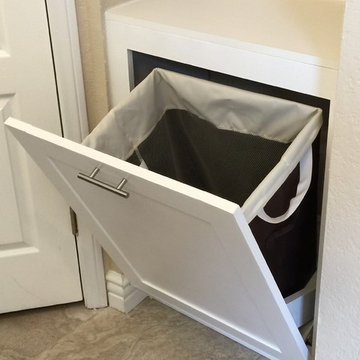
Example of a mid-sized minimalist ceramic tile laundry room design in San Diego with shaker cabinets, white cabinets and beige walls
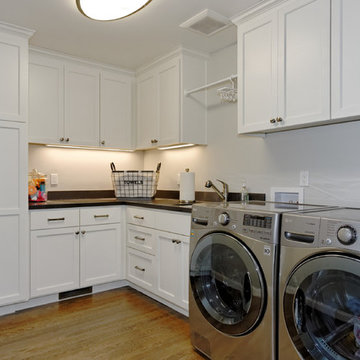
Example of a large minimalist l-shaped dedicated laundry room design in San Francisco with an undermount sink, shaker cabinets, white cabinets, quartz countertops and a side-by-side washer/dryer
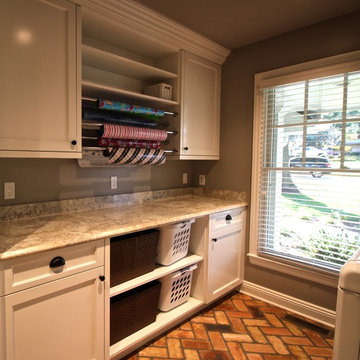
Dedicated laundry room - mid-sized modern porcelain tile dedicated laundry room idea in Omaha with a stacked washer/dryer and brown walls

Amoura Productions
Large minimalist l-shaped vinyl floor dedicated laundry room photo in Omaha with a drop-in sink, flat-panel cabinets, white cabinets, quartzite countertops, gray walls and a side-by-side washer/dryer
Large minimalist l-shaped vinyl floor dedicated laundry room photo in Omaha with a drop-in sink, flat-panel cabinets, white cabinets, quartzite countertops, gray walls and a side-by-side washer/dryer
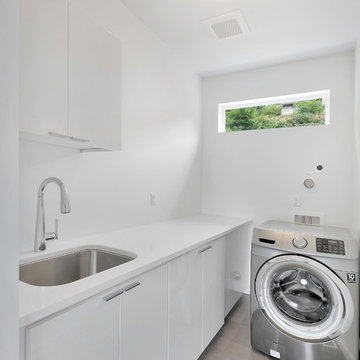
Bill Johnson Photography
Inspiration for a small modern galley porcelain tile dedicated laundry room remodel in Seattle with flat-panel cabinets, white cabinets, quartz countertops, white walls and a side-by-side washer/dryer
Inspiration for a small modern galley porcelain tile dedicated laundry room remodel in Seattle with flat-panel cabinets, white cabinets, quartz countertops, white walls and a side-by-side washer/dryer
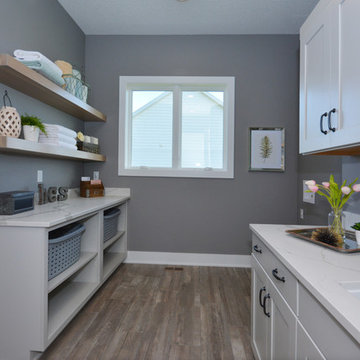
Creative Backing Photos
Example of a mid-sized minimalist galley ceramic tile and brown floor dedicated laundry room design in Other with an undermount sink, recessed-panel cabinets, white cabinets, quartz countertops, gray walls, a side-by-side washer/dryer and white countertops
Example of a mid-sized minimalist galley ceramic tile and brown floor dedicated laundry room design in Other with an undermount sink, recessed-panel cabinets, white cabinets, quartz countertops, gray walls, a side-by-side washer/dryer and white countertops
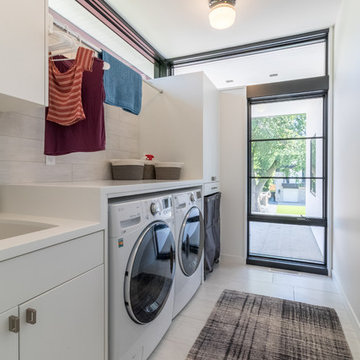
Chase Vogt
Dedicated laundry room - mid-sized modern single-wall porcelain tile and white floor dedicated laundry room idea in Minneapolis with an undermount sink, flat-panel cabinets, white cabinets, quartz countertops, white walls and a side-by-side washer/dryer
Dedicated laundry room - mid-sized modern single-wall porcelain tile and white floor dedicated laundry room idea in Minneapolis with an undermount sink, flat-panel cabinets, white cabinets, quartz countertops, white walls and a side-by-side washer/dryer

after
Utility room - mid-sized modern u-shaped concrete floor and gray floor utility room idea in Denver with a farmhouse sink, shaker cabinets, gray cabinets, wood countertops, gray walls, a side-by-side washer/dryer and brown countertops
Utility room - mid-sized modern u-shaped concrete floor and gray floor utility room idea in Denver with a farmhouse sink, shaker cabinets, gray cabinets, wood countertops, gray walls, a side-by-side washer/dryer and brown countertops
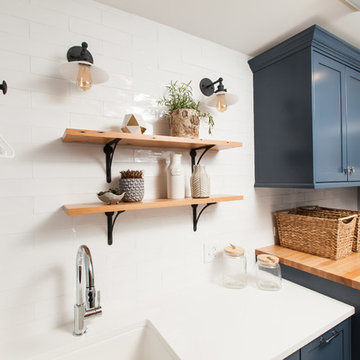
Mary Carol Fitzgerald
Mid-sized minimalist single-wall concrete floor and blue floor dedicated laundry room photo in Chicago with an undermount sink, shaker cabinets, blue cabinets, quartz countertops, blue walls, a side-by-side washer/dryer and white countertops
Mid-sized minimalist single-wall concrete floor and blue floor dedicated laundry room photo in Chicago with an undermount sink, shaker cabinets, blue cabinets, quartz countertops, blue walls, a side-by-side washer/dryer and white countertops

Mid-sized minimalist single-wall ceramic tile utility room photo in Salt Lake City with flat-panel cabinets, white cabinets, solid surface countertops, green walls, a side-by-side washer/dryer and black countertops
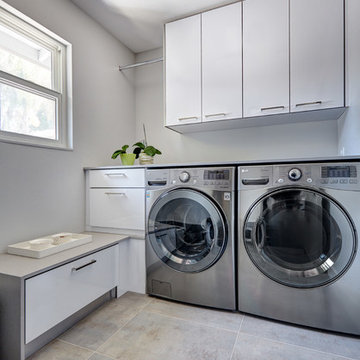
The concept in this laundry room was to create a simple, easy to use and clean space with ample storage and a place removed from the central part of the home to house the necessity of the cats and their litter box needs. There was no need for glamour in the laundry room yet we were still able to create a simple, classy and highly utilitarian space.
Photo credit: Fred Donham of PhotographerLink
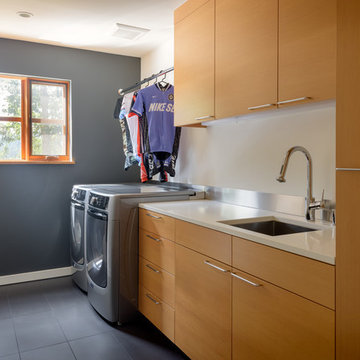
Photo Credits: Aaron Leitz
Inspiration for a mid-sized modern single-wall porcelain tile and gray floor dedicated laundry room remodel in Portland with an undermount sink, flat-panel cabinets, medium tone wood cabinets, quartz countertops, white walls, a side-by-side washer/dryer and white countertops
Inspiration for a mid-sized modern single-wall porcelain tile and gray floor dedicated laundry room remodel in Portland with an undermount sink, flat-panel cabinets, medium tone wood cabinets, quartz countertops, white walls, a side-by-side washer/dryer and white countertops

Chase Vogt
Inspiration for a mid-sized modern single-wall porcelain tile and white floor dedicated laundry room remodel in Minneapolis with an undermount sink, flat-panel cabinets, white cabinets, quartz countertops, white walls and a side-by-side washer/dryer
Inspiration for a mid-sized modern single-wall porcelain tile and white floor dedicated laundry room remodel in Minneapolis with an undermount sink, flat-panel cabinets, white cabinets, quartz countertops, white walls and a side-by-side washer/dryer
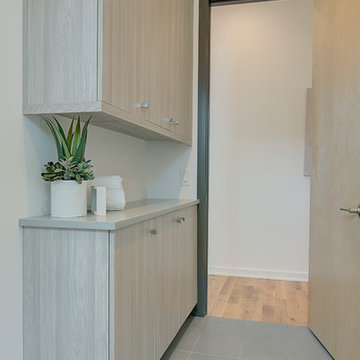
Architecture:
Ryan Edwards, AIA, NCARB
Zipper Architecture, P.L.L.C.
Photography:
Ryan Edwards
Inspiration for a mid-sized modern l-shaped porcelain tile and gray floor dedicated laundry room remodel in Other with flat-panel cabinets, gray cabinets, quartz countertops, white walls and a side-by-side washer/dryer
Inspiration for a mid-sized modern l-shaped porcelain tile and gray floor dedicated laundry room remodel in Other with flat-panel cabinets, gray cabinets, quartz countertops, white walls and a side-by-side washer/dryer
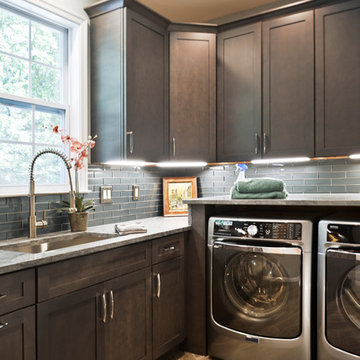
Side Addition to Oak Hill Home
After living in their Oak Hill home for several years, they decided that they needed a larger, multi-functional laundry room, a side entrance and mudroom that suited their busy lifestyles.
A small powder room was a closet placed in the middle of the kitchen, while a tight laundry closet space overflowed into the kitchen.
After meeting with Michael Nash Custom Kitchens, plans were drawn for a side addition to the right elevation of the home. This modification filled in an open space at end of driveway which helped boost the front elevation of this home.
Covering it with matching brick facade made it appear as a seamless addition.
The side entrance allows kids easy access to mudroom, for hang clothes in new lockers and storing used clothes in new large laundry room. This new state of the art, 10 feet by 12 feet laundry room is wrapped up with upscale cabinetry and a quartzite counter top.
The garage entrance door was relocated into the new mudroom, with a large side closet allowing the old doorway to become a pantry for the kitchen, while the old powder room was converted into a walk-in pantry.
A new adjacent powder room covered in plank looking porcelain tile was furnished with embedded black toilet tanks. A wall mounted custom vanity covered with stunning one-piece concrete and sink top and inlay mirror in stone covered black wall with gorgeous surround lighting. Smart use of intense and bold color tones, help improve this amazing side addition.
Dark grey built-in lockers complementing slate finished in place stone floors created a continuous floor place with the adjacent kitchen flooring.
Now this family are getting to enjoy every bit of the added space which makes life easier for all.
Modern Laundry Room Ideas
1





