Modern Ceramic Tile Laundry Room with Dark Wood Cabinets Ideas
Refine by:
Budget
Sort by:Popular Today
1 - 20 of 32 photos
Item 1 of 4
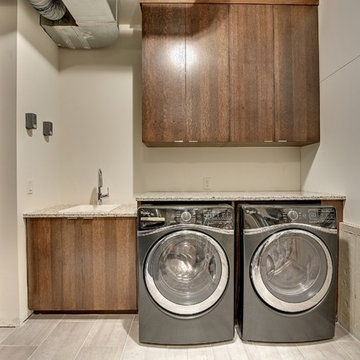
Example of a mid-sized minimalist single-wall ceramic tile utility room design in Minneapolis with a drop-in sink, flat-panel cabinets, dark wood cabinets, granite countertops, white walls and a side-by-side washer/dryer

Large minimalist l-shaped ceramic tile and gray floor dedicated laundry room photo in Seattle with an undermount sink, flat-panel cabinets, dark wood cabinets, quartz countertops, white backsplash, ceramic backsplash, white walls, a side-by-side washer/dryer and white countertops
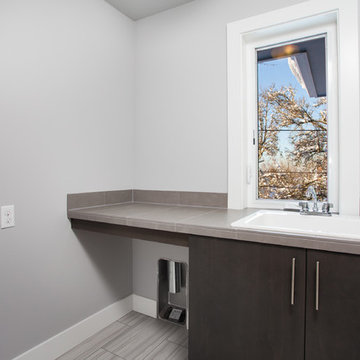
Mid-sized minimalist single-wall ceramic tile and gray floor utility room photo in Portland with a drop-in sink, flat-panel cabinets, dark wood cabinets, tile countertops, gray walls and a side-by-side washer/dryer
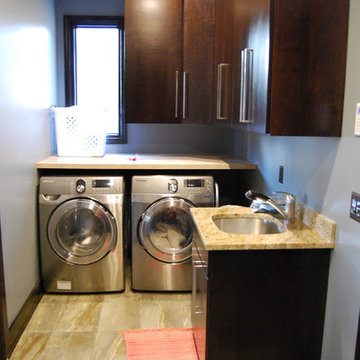
Example of a mid-sized minimalist ceramic tile utility room design in Kansas City with a single-bowl sink, flat-panel cabinets, dark wood cabinets, laminate countertops, blue walls and a side-by-side washer/dryer
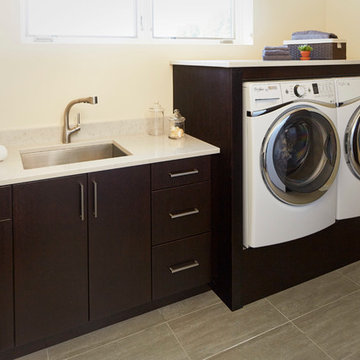
Imhoff Imagery - Photography
Associate Builder - Jim Brandt
Reindl Plumbing - Fred Reindl
Mid-sized minimalist l-shaped ceramic tile dedicated laundry room photo in Other with an undermount sink, flat-panel cabinets, dark wood cabinets, quartzite countertops, beige walls and a side-by-side washer/dryer
Mid-sized minimalist l-shaped ceramic tile dedicated laundry room photo in Other with an undermount sink, flat-panel cabinets, dark wood cabinets, quartzite countertops, beige walls and a side-by-side washer/dryer
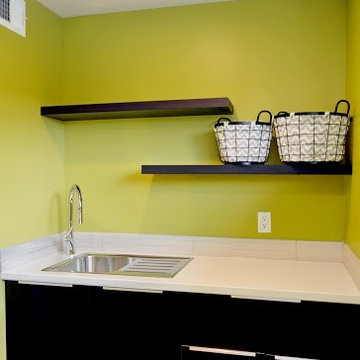
Dedicated laundry room - mid-sized modern galley ceramic tile dedicated laundry room idea in Kansas City with a drop-in sink, flat-panel cabinets, dark wood cabinets, granite countertops, yellow walls and a side-by-side washer/dryer
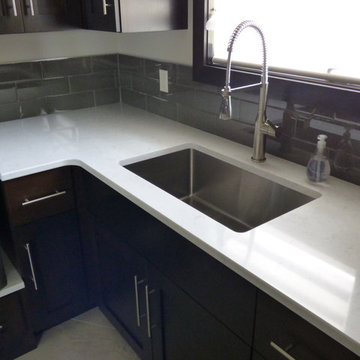
Just one word describes this home...WOW! Tastefully designed and decorated, anyone would feel right at home here. The large eat-in double island with granite on upper island and Hanstone Sandcastle quartz on the lower level. Off the kitchen is a laundry room that showcases Cambria Torquay quartz countertops. The master vanity has countertops of Cambria New Quay. Other vanities feature Cambria Minera, Cambria Devon, and Cardiff Cream.
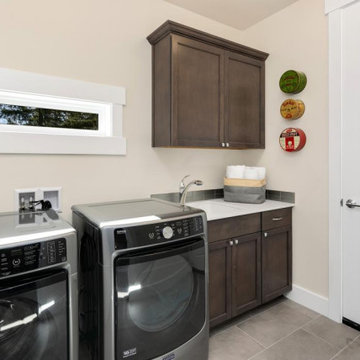
Inspiration for a large modern single-wall ceramic tile and gray floor dedicated laundry room remodel in Seattle with an undermount sink, shaker cabinets, dark wood cabinets, quartz countertops, beige walls, a side-by-side washer/dryer and white countertops
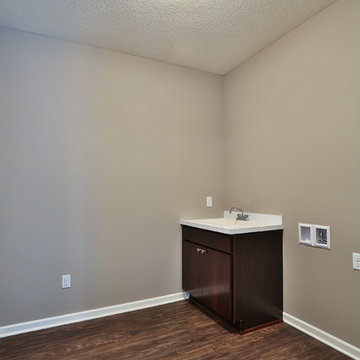
Mid-sized minimalist single-wall ceramic tile utility room photo in Minneapolis with a drop-in sink, flat-panel cabinets, dark wood cabinets, laminate countertops and beige walls

This Modern Multi-Level Home Boasts Master & Guest Suites on The Main Level + Den + Entertainment Room + Exercise Room with 2 Suites Upstairs as Well as Blended Indoor/Outdoor Living with 14ft Tall Coffered Box Beam Ceilings!
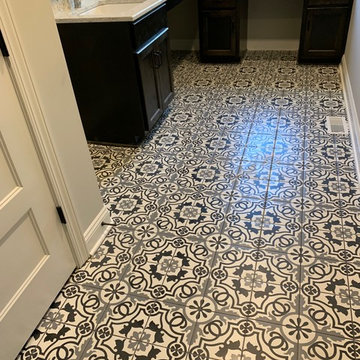
Minimalist ceramic tile and multicolored floor laundry room photo in Omaha with shaker cabinets and dark wood cabinets
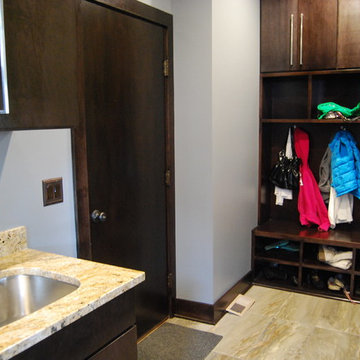
Mid-sized minimalist ceramic tile utility room photo in Kansas City with a single-bowl sink, flat-panel cabinets, dark wood cabinets, laminate countertops, blue walls and a side-by-side washer/dryer

Stained cabinets with tall appliances worked well with the rustic stone flooring.
Mid-sized minimalist ceramic tile and multicolored floor dedicated laundry room photo in Other with a drop-in sink, flat-panel cabinets, dark wood cabinets, laminate countertops, beige walls, a side-by-side washer/dryer and gray countertops
Mid-sized minimalist ceramic tile and multicolored floor dedicated laundry room photo in Other with a drop-in sink, flat-panel cabinets, dark wood cabinets, laminate countertops, beige walls, a side-by-side washer/dryer and gray countertops
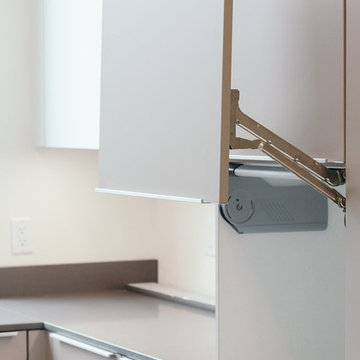
A lift up door opens to revel a space for a small microwave oven in this expansive laundry room by Cheryl Carpenter with Poggenpohl
Joseph Nance Photography
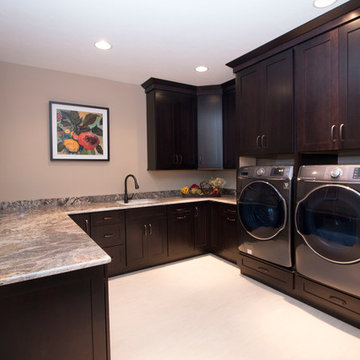
Laundry closet - large modern u-shaped ceramic tile laundry closet idea in Other with an undermount sink, shaker cabinets, dark wood cabinets, granite countertops, beige walls and a side-by-side washer/dryer

The vanity top and the washer/dryer counter are both made from an IKEA butcher block table top that I was able to cut into the custom sizes for the space. I learned alot about polyurethane and felt a little like the Karate Kid, poly on, sand off, poly on, sand off. The counter does have a leg on the front left for support.
This arrangement allowed for a small hangar bar and 4" space to keep brooms, swifter, and even a small step stool to reach the upper most cabinet space. Not saying I'm short, but I will admint that I could use a little vertical help sometimes, but I am not short.
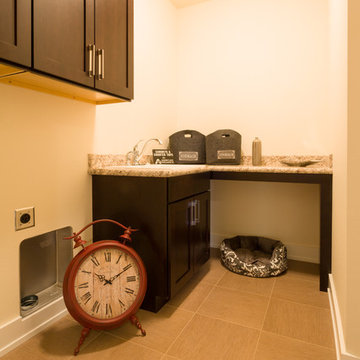
Vanleggalo Photography by Rob Vann
Mid-sized minimalist l-shaped ceramic tile dedicated laundry room photo in Other with a drop-in sink, shaker cabinets, dark wood cabinets, granite countertops and beige walls
Mid-sized minimalist l-shaped ceramic tile dedicated laundry room photo in Other with a drop-in sink, shaker cabinets, dark wood cabinets, granite countertops and beige walls
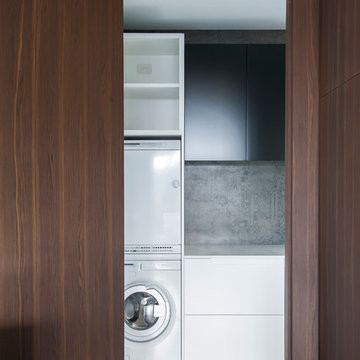
Mid-sized minimalist l-shaped ceramic tile laundry room photo in Sydney with dark wood cabinets, solid surface countertops, gray backsplash and cement tile backsplash
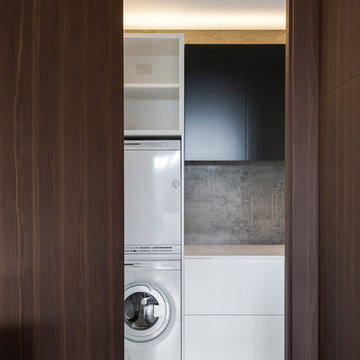
Concealed laundry finished in warm veneer accessed via the kitchen.
Image: Nicole England
Laundry room - mid-sized modern l-shaped ceramic tile laundry room idea in Sydney with dark wood cabinets, solid surface countertops, gray backsplash and cement tile backsplash
Laundry room - mid-sized modern l-shaped ceramic tile laundry room idea in Sydney with dark wood cabinets, solid surface countertops, gray backsplash and cement tile backsplash
Modern Ceramic Tile Laundry Room with Dark Wood Cabinets Ideas
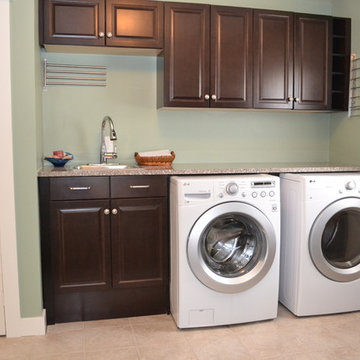
Caliber Contracting
Example of a mid-sized minimalist single-wall ceramic tile dedicated laundry room design in Toronto with a drop-in sink, raised-panel cabinets, dark wood cabinets, granite countertops, green walls and a side-by-side washer/dryer
Example of a mid-sized minimalist single-wall ceramic tile dedicated laundry room design in Toronto with a drop-in sink, raised-panel cabinets, dark wood cabinets, granite countertops, green walls and a side-by-side washer/dryer
1

