Modern Laundry Room with Flat-Panel Cabinets and Medium Tone Wood Cabinets Ideas
Refine by:
Budget
Sort by:Popular Today
1 - 20 of 119 photos
Item 1 of 4
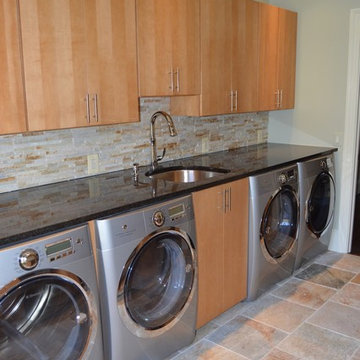
Example of a large minimalist galley dedicated laundry room design in DC Metro with an undermount sink, flat-panel cabinets, granite countertops, gray walls and medium tone wood cabinets
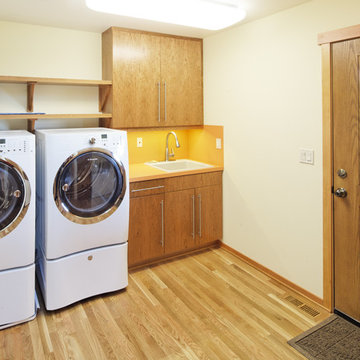
Bring on laundry day in this beautiful work space featuring cherry cabinets, laminate counter and backsplash, stainless steel hardware and overhead fluorescent lighting. Photo by Terry Poe.
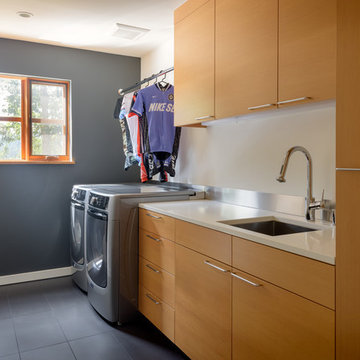
Photo Credits: Aaron Leitz
Inspiration for a mid-sized modern single-wall porcelain tile and gray floor dedicated laundry room remodel in Portland with an undermount sink, flat-panel cabinets, medium tone wood cabinets, quartz countertops, white walls, a side-by-side washer/dryer and white countertops
Inspiration for a mid-sized modern single-wall porcelain tile and gray floor dedicated laundry room remodel in Portland with an undermount sink, flat-panel cabinets, medium tone wood cabinets, quartz countertops, white walls, a side-by-side washer/dryer and white countertops
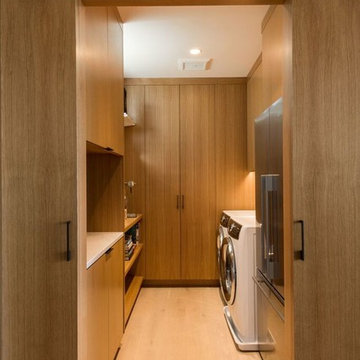
Rebecca Gosselin Photography
Mid-sized minimalist u-shaped light wood floor and beige floor utility room photo in San Francisco with flat-panel cabinets, medium tone wood cabinets, quartz countertops, a side-by-side washer/dryer and white countertops
Mid-sized minimalist u-shaped light wood floor and beige floor utility room photo in San Francisco with flat-panel cabinets, medium tone wood cabinets, quartz countertops, a side-by-side washer/dryer and white countertops
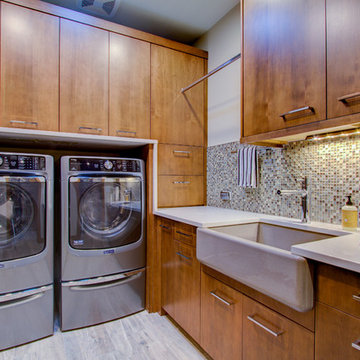
Example of a mid-sized minimalist galley laminate floor and gray floor utility room design in Denver with a farmhouse sink, flat-panel cabinets, medium tone wood cabinets, quartz countertops, beige walls and a side-by-side washer/dryer
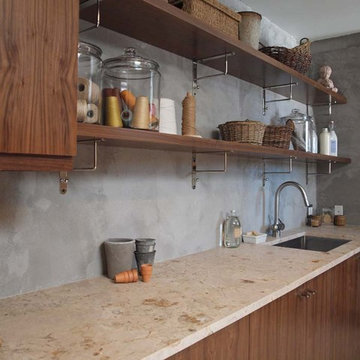
Laundry rooms can be a great place to let your style shine. Just because it’s an everyday workspace, doesn’t mean it needs to be boring and utilitarian. Normandy Designer Kathryn O’Donovan recently completed a Laundry Room for a client in South Barrington that has style as well as functionality. This client was looking to create the Laundry Room of their dreams in their very beautiful and unique modern home.
The home was originally designed by Peter Roesch, who was a protégé of Mies van der Rohe, and has a distinctive modern look. Kathryn’s design goal was to both enhance and soften the home’s modern stylings at the same time.
The room featured a modern cement plaster detail on the walls, which the homeowner wanted to preserve and show off. Open shelving with exposed brackets reinforced the overall industrial look, while the walnut cabinetry and honed limestone countertop introduced warmth to the space.
This happy client has now added more functions to this room than originally thought possible. The space now functions as the gift wrapping center, gardening center, as well as laundry room.
To learn more about Kathryn, visit http://www.normandybuilders.com/kathrynodonovan/
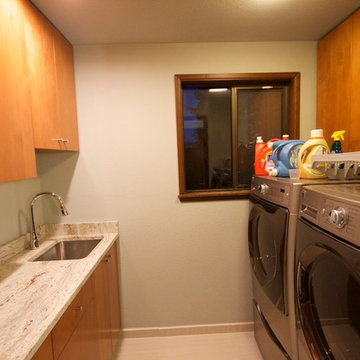
This space was updated with granite countertops, slab honey alder cabinetry along with ceramic grey modern floor tile. Clean, modern, simple and beautiful!
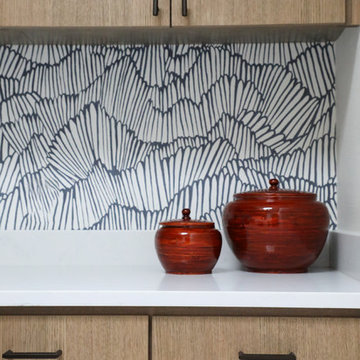
Amy Gritton Photography
Mid-sized minimalist galley porcelain tile and beige floor dedicated laundry room photo in Austin with an undermount sink, flat-panel cabinets, medium tone wood cabinets, quartz countertops, gray walls, a side-by-side washer/dryer and white countertops
Mid-sized minimalist galley porcelain tile and beige floor dedicated laundry room photo in Austin with an undermount sink, flat-panel cabinets, medium tone wood cabinets, quartz countertops, gray walls, a side-by-side washer/dryer and white countertops
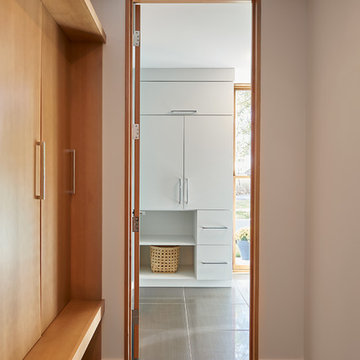
Example of a minimalist galley porcelain tile and gray floor dedicated laundry room design in Grand Rapids with flat-panel cabinets, medium tone wood cabinets and white walls
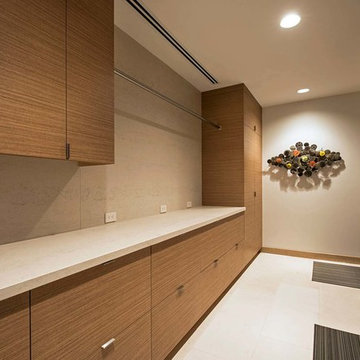
Custom wood laundry room storage
Inspiration for a modern laundry room remodel in Phoenix with flat-panel cabinets and medium tone wood cabinets
Inspiration for a modern laundry room remodel in Phoenix with flat-panel cabinets and medium tone wood cabinets
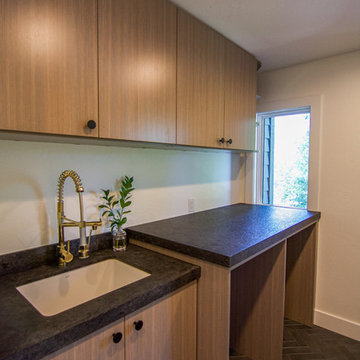
Dedicated laundry room - modern galley dedicated laundry room idea in Salt Lake City with an undermount sink, flat-panel cabinets, medium tone wood cabinets, white walls and a side-by-side washer/dryer

Inspiration for a large modern ceramic tile and gray floor utility room remodel in Chicago with an undermount sink, flat-panel cabinets, medium tone wood cabinets, white walls, a stacked washer/dryer and white countertops
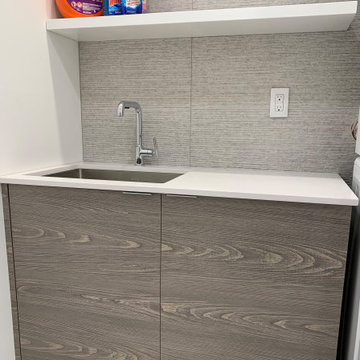
Example of a small minimalist single-wall porcelain tile and gray floor dedicated laundry room design in Philadelphia with an undermount sink, flat-panel cabinets, medium tone wood cabinets, quartz countertops, gray backsplash, porcelain backsplash, white walls, a stacked washer/dryer and white countertops
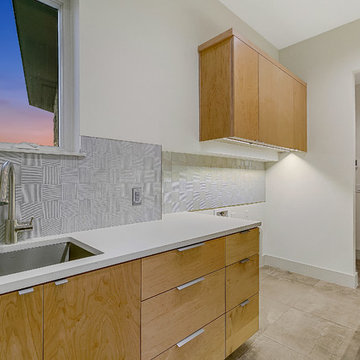
Integrity Builders / JPM Real Estate Photography /
Inspiration for a large modern u-shaped porcelain tile and multicolored floor utility room remodel in Austin with an undermount sink, flat-panel cabinets, medium tone wood cabinets, quartz countertops, white walls, a side-by-side washer/dryer and turquoise countertops
Inspiration for a large modern u-shaped porcelain tile and multicolored floor utility room remodel in Austin with an undermount sink, flat-panel cabinets, medium tone wood cabinets, quartz countertops, white walls, a side-by-side washer/dryer and turquoise countertops
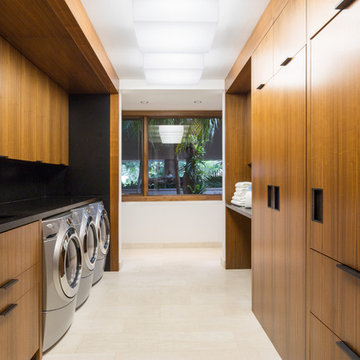
Claudia Uribe Photography
Example of a large minimalist galley utility room design in New York with a double-bowl sink, flat-panel cabinets, medium tone wood cabinets, granite countertops and a side-by-side washer/dryer
Example of a large minimalist galley utility room design in New York with a double-bowl sink, flat-panel cabinets, medium tone wood cabinets, granite countertops and a side-by-side washer/dryer
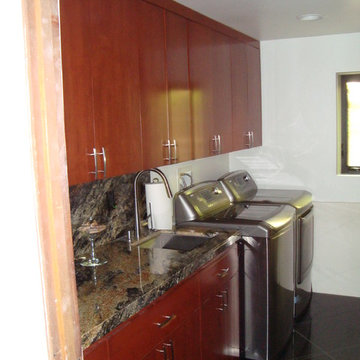
Inspiration for a mid-sized modern single-wall utility room remodel in Orange County with an undermount sink, flat-panel cabinets, medium tone wood cabinets, granite countertops, white walls and a side-by-side washer/dryer
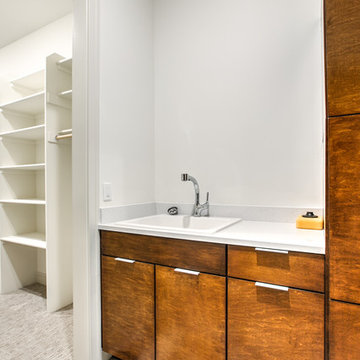
Minimalist porcelain tile dedicated laundry room photo in Omaha with a drop-in sink, flat-panel cabinets, medium tone wood cabinets, quartz countertops, a side-by-side washer/dryer and white countertops
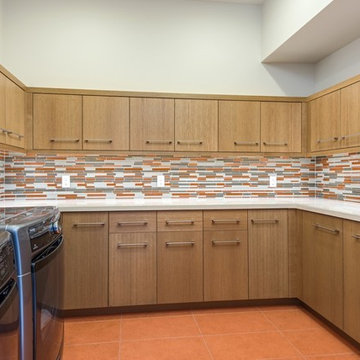
The unique opportunity and challenge for the Joshua Tree project was to enable the architecture to prioritize views. Set in the valley between Mummy and Camelback mountains, two iconic landforms located in Paradise Valley, Arizona, this lot “has it all” regarding views. The challenge was answered with what we refer to as the desert pavilion.
This highly penetrated piece of architecture carefully maintains a one-room deep composition. This allows each space to leverage the majestic mountain views. The material palette is executed in a panelized massing composition. The home, spawned from mid-century modern DNA, opens seamlessly to exterior living spaces providing for the ultimate in indoor/outdoor living.
Project Details:
Architecture: Drewett Works, Scottsdale, AZ // C.P. Drewett, AIA, NCARB // www.drewettworks.com
Builder: Bedbrock Developers, Paradise Valley, AZ // http://www.bedbrock.com
Interior Designer: Est Est, Scottsdale, AZ // http://www.estestinc.com
Photographer: Michael Duerinckx, Phoenix, AZ // www.inckx.com
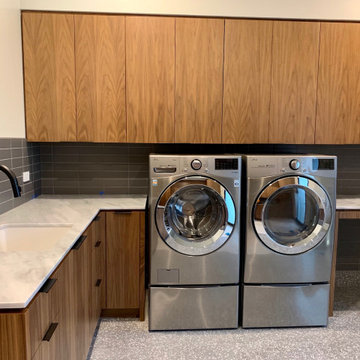
Dedicated laundry room - modern u-shaped ceramic tile and gray floor dedicated laundry room idea in Sacramento with an undermount sink, flat-panel cabinets, medium tone wood cabinets, marble countertops, a side-by-side washer/dryer and white countertops
Modern Laundry Room with Flat-Panel Cabinets and Medium Tone Wood Cabinets Ideas
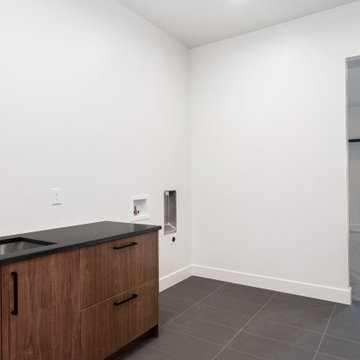
Inspiration for a modern ceramic tile and gray floor laundry room remodel in Denver with an undermount sink, flat-panel cabinets, medium tone wood cabinets, quartzite countertops, white walls and black countertops
1





