Modern Laundry Room with Quartzite Countertops Ideas
Refine by:
Budget
Sort by:Popular Today
1 - 20 of 229 photos
Item 1 of 3
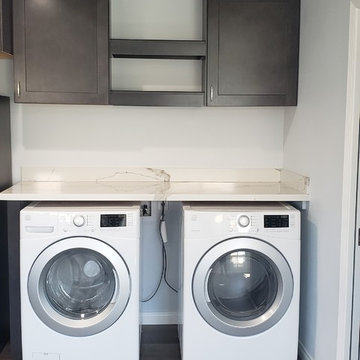
Utility room - modern single-wall utility room idea in Orange County with shaker cabinets, black cabinets, quartzite countertops, blue walls and a side-by-side washer/dryer

Inspiration for a small modern galley porcelain tile utility room remodel in Other with white cabinets, quartzite countertops, a stacked washer/dryer and gray countertops

Amoura Productions
Large minimalist l-shaped vinyl floor dedicated laundry room photo in Omaha with a drop-in sink, flat-panel cabinets, white cabinets, quartzite countertops, gray walls and a side-by-side washer/dryer
Large minimalist l-shaped vinyl floor dedicated laundry room photo in Omaha with a drop-in sink, flat-panel cabinets, white cabinets, quartzite countertops, gray walls and a side-by-side washer/dryer
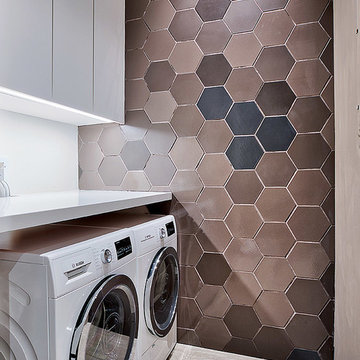
Architecture: GK Architecture
Photos: Brian Ashby (Briansperspective.com)
Example of a mid-sized minimalist single-wall ceramic tile and gray floor dedicated laundry room design in San Francisco with flat-panel cabinets, white cabinets, quartzite countertops, brown walls, a side-by-side washer/dryer and white countertops
Example of a mid-sized minimalist single-wall ceramic tile and gray floor dedicated laundry room design in San Francisco with flat-panel cabinets, white cabinets, quartzite countertops, brown walls, a side-by-side washer/dryer and white countertops
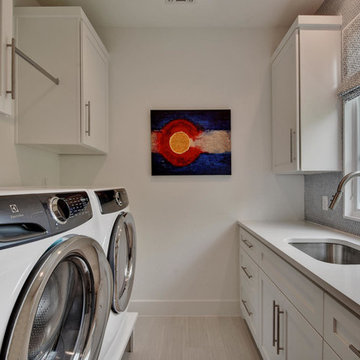
Mid-sized minimalist galley dedicated laundry room photo in Austin with an undermount sink, recessed-panel cabinets, white cabinets, quartzite countertops, a side-by-side washer/dryer and white walls
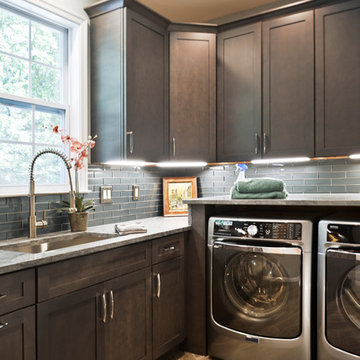
Side Addition to Oak Hill Home
After living in their Oak Hill home for several years, they decided that they needed a larger, multi-functional laundry room, a side entrance and mudroom that suited their busy lifestyles.
A small powder room was a closet placed in the middle of the kitchen, while a tight laundry closet space overflowed into the kitchen.
After meeting with Michael Nash Custom Kitchens, plans were drawn for a side addition to the right elevation of the home. This modification filled in an open space at end of driveway which helped boost the front elevation of this home.
Covering it with matching brick facade made it appear as a seamless addition.
The side entrance allows kids easy access to mudroom, for hang clothes in new lockers and storing used clothes in new large laundry room. This new state of the art, 10 feet by 12 feet laundry room is wrapped up with upscale cabinetry and a quartzite counter top.
The garage entrance door was relocated into the new mudroom, with a large side closet allowing the old doorway to become a pantry for the kitchen, while the old powder room was converted into a walk-in pantry.
A new adjacent powder room covered in plank looking porcelain tile was furnished with embedded black toilet tanks. A wall mounted custom vanity covered with stunning one-piece concrete and sink top and inlay mirror in stone covered black wall with gorgeous surround lighting. Smart use of intense and bold color tones, help improve this amazing side addition.
Dark grey built-in lockers complementing slate finished in place stone floors created a continuous floor place with the adjacent kitchen flooring.
Now this family are getting to enjoy every bit of the added space which makes life easier for all.
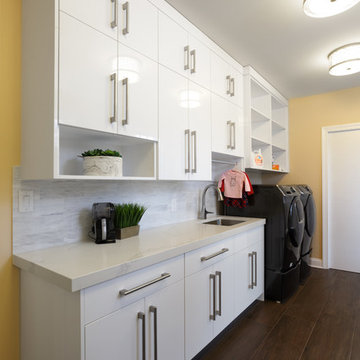
Dedicated laundry room - modern single-wall dark wood floor dedicated laundry room idea in Philadelphia with an undermount sink, flat-panel cabinets, white cabinets, quartzite countertops, yellow walls, a side-by-side washer/dryer and white countertops
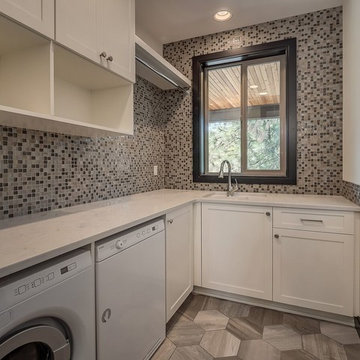
Dedicated laundry room - mid-sized modern l-shaped gray floor dedicated laundry room idea in Portland with an undermount sink, shaker cabinets, white cabinets, quartzite countertops, gray walls and a side-by-side washer/dryer
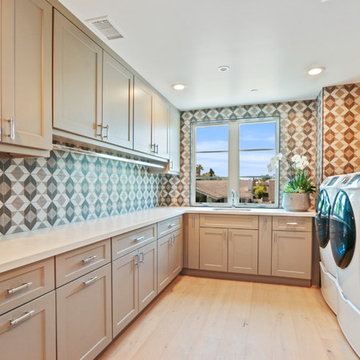
BD Realty
Example of a mid-sized minimalist l-shaped light wood floor and beige floor dedicated laundry room design in Orange County with an undermount sink, shaker cabinets, gray cabinets, quartzite countertops, multicolored walls, a side-by-side washer/dryer and white countertops
Example of a mid-sized minimalist l-shaped light wood floor and beige floor dedicated laundry room design in Orange County with an undermount sink, shaker cabinets, gray cabinets, quartzite countertops, multicolored walls, a side-by-side washer/dryer and white countertops

Example of a mid-sized minimalist l-shaped medium tone wood floor and brown floor laundry room design in St Louis with an undermount sink, flat-panel cabinets, light wood cabinets, quartzite countertops, beige backsplash, ceramic backsplash and gray countertops

Dedicated laundry room - large modern ceramic tile and gray floor dedicated laundry room idea in Denver with an undermount sink, flat-panel cabinets, black cabinets, quartzite countertops, gray backsplash, ceramic backsplash, white walls, a side-by-side washer/dryer and white countertops
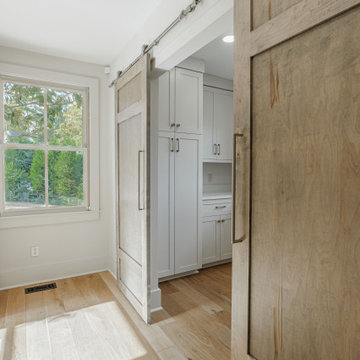
Large minimalist u-shaped light wood floor and brown floor dedicated laundry room photo in Other with an undermount sink, shaker cabinets, white cabinets, quartzite countertops, white walls, a side-by-side washer/dryer and white countertops
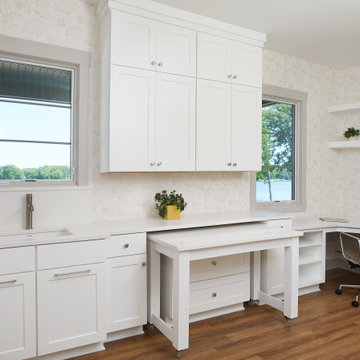
Example of a mid-sized minimalist l-shaped medium tone wood floor and brown floor utility room design in Grand Rapids with an undermount sink, recessed-panel cabinets, white cabinets, quartzite countertops, white walls and white countertops
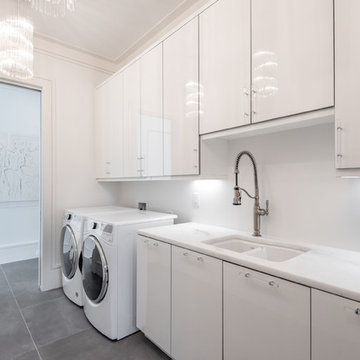
Built by Award Winning, Certified Luxury Custom Home Builder SHELTER Custom-Built Living.
Interior Details and Design- SHELTER Custom-Built Living Build-Design team. .
Architect- DLB Custom Home Design INC..
Interior Decorator- Hollis Erickson Design.
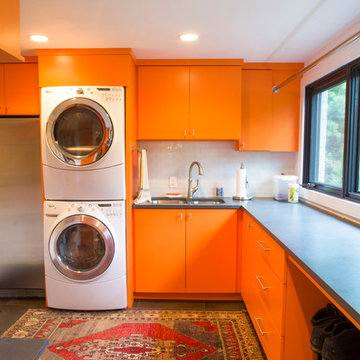
Full Home Renovation from a Traditional Home to a Contemporary Style.
Large minimalist l-shaped porcelain tile and black floor laundry room photo in Milwaukee with an undermount sink, flat-panel cabinets, orange cabinets, quartzite countertops, white walls, a stacked washer/dryer and black countertops
Large minimalist l-shaped porcelain tile and black floor laundry room photo in Milwaukee with an undermount sink, flat-panel cabinets, orange cabinets, quartzite countertops, white walls, a stacked washer/dryer and black countertops
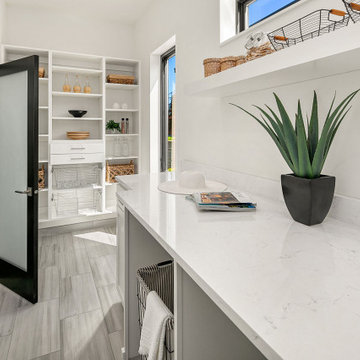
This Pacific Northwest modern home was located on a hillside utilizing large windows and sliding glass doors to capture the beautiful views to the Puget Sound and the Olympic Mountains beyond.
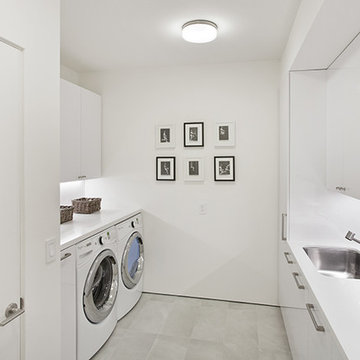
Keeney + Law
Dedicated laundry room - large modern galley porcelain tile dedicated laundry room idea in San Francisco with an undermount sink, flat-panel cabinets, white cabinets, quartzite countertops, white walls and a side-by-side washer/dryer
Dedicated laundry room - large modern galley porcelain tile dedicated laundry room idea in San Francisco with an undermount sink, flat-panel cabinets, white cabinets, quartzite countertops, white walls and a side-by-side washer/dryer
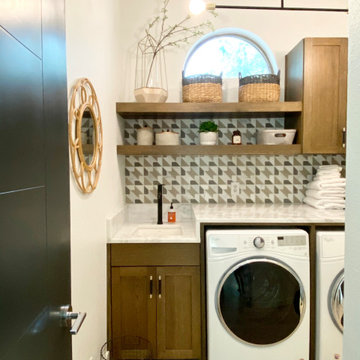
Minimalist single-wall light wood floor and beige floor dedicated laundry room photo in Austin with an undermount sink, shaker cabinets, medium tone wood cabinets, quartzite countertops, multicolored backsplash, marble backsplash, a side-by-side washer/dryer and white countertops
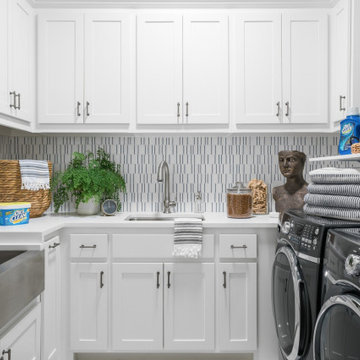
Inquire About Our Design Services
http://www.tiffanybrooksinteriors.com Inquire about our design services. Spaced designed by Tiffany Brooks
Photo 2019 Scripps Network, LLC.
Equipped and organized like a modern laundry center, the well-designed laundry room with top-notch appliances makes it easy to get chores done in a space that feels attractive and comfortable.
The large number of cabinets and drawers in the laundry room provide storage space for various laundry and pet supplies. The laundry room also offers lots of counterspace for folding clothes and getting household tasks done.
Modern Laundry Room with Quartzite Countertops Ideas
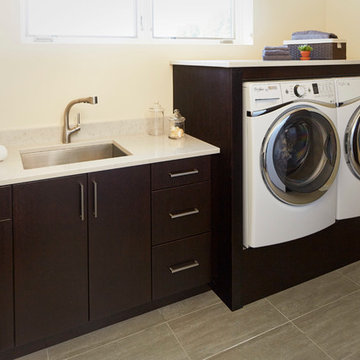
Imhoff Imagery - Photography
Associate Builder - Jim Brandt
Reindl Plumbing - Fred Reindl
Mid-sized minimalist l-shaped ceramic tile dedicated laundry room photo in Other with an undermount sink, flat-panel cabinets, dark wood cabinets, quartzite countertops, beige walls and a side-by-side washer/dryer
Mid-sized minimalist l-shaped ceramic tile dedicated laundry room photo in Other with an undermount sink, flat-panel cabinets, dark wood cabinets, quartzite countertops, beige walls and a side-by-side washer/dryer
1





