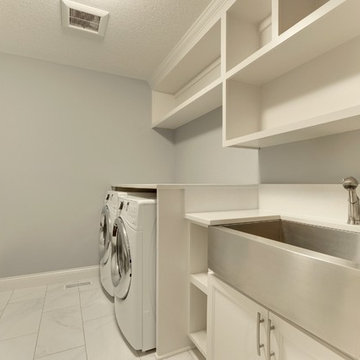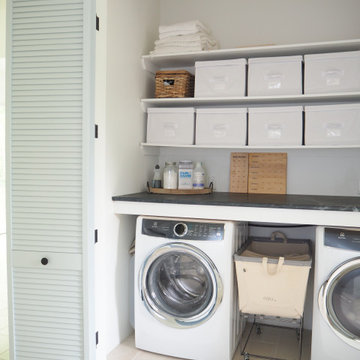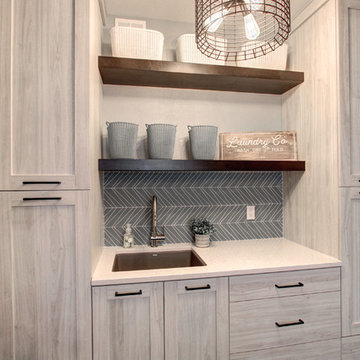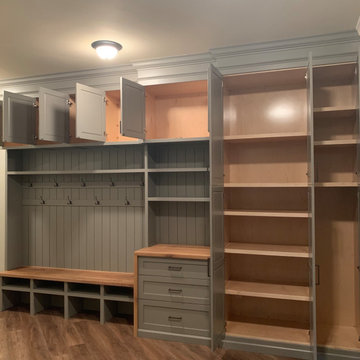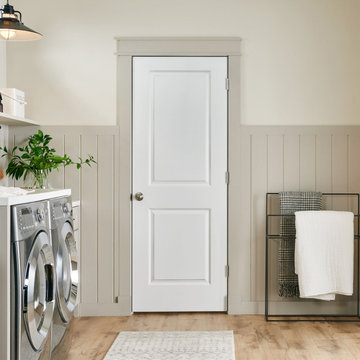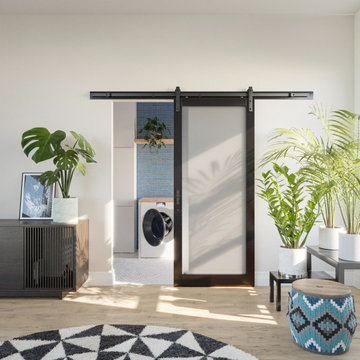Modern Laundry Room Ideas
Refine by:
Budget
Sort by:Popular Today
621 - 640 of 13,723 photos
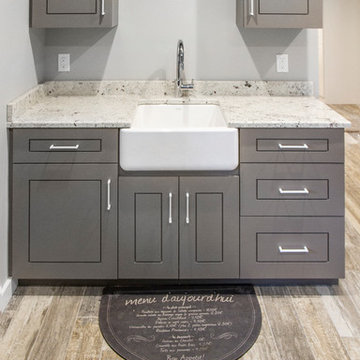
Adam Campesi
Inspiration for a large modern l-shaped ceramic tile and multicolored floor utility room remodel in Other with a farmhouse sink, beaded inset cabinets, gray cabinets, granite countertops, gray walls, a side-by-side washer/dryer and white countertops
Inspiration for a large modern l-shaped ceramic tile and multicolored floor utility room remodel in Other with a farmhouse sink, beaded inset cabinets, gray cabinets, granite countertops, gray walls, a side-by-side washer/dryer and white countertops
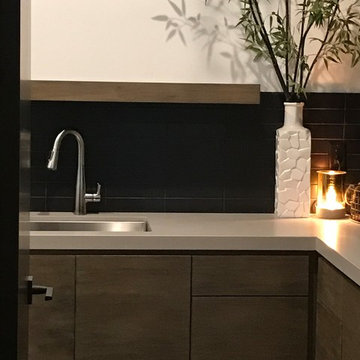
PL : residential design
Inspiration for a modern laundry room remodel in Sacramento
Inspiration for a modern laundry room remodel in Sacramento
Find the right local pro for your project
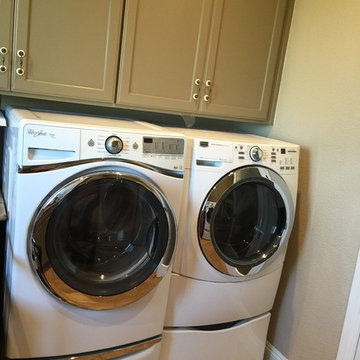
Large minimalist u-shaped travertine floor utility room photo in Other with a drop-in sink, recessed-panel cabinets, green cabinets, granite countertops, beige walls and a side-by-side washer/dryer
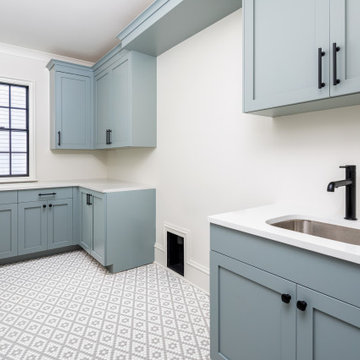
Dedicated laundry room - mid-sized modern l-shaped ceramic tile and gray floor dedicated laundry room idea in Charlotte with a drop-in sink, recessed-panel cabinets, blue cabinets, white walls, a side-by-side washer/dryer and white countertops
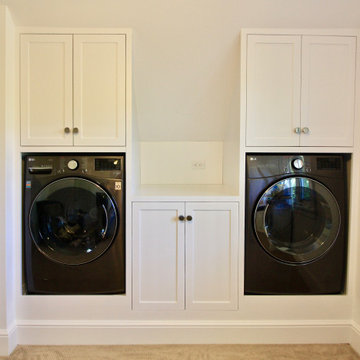
This started off as a very simple design but as I was building it I kept coming up with new ideas (as I always do) and ended ups with this. I'm glad it happened this way, im very happy with the outcome.
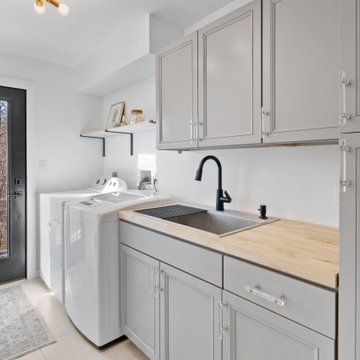
Dedicated laundry room - modern single-wall ceramic tile and beige floor dedicated laundry room idea in Baltimore with a drop-in sink, beaded inset cabinets, gray cabinets, wood countertops, white walls and a side-by-side washer/dryer
Reload the page to not see this specific ad anymore

A laundry space complete with two washers and two dryers and an undermount stainless steel sink and lots of cabinets to provide ample storage for this vacation home in the mountains.
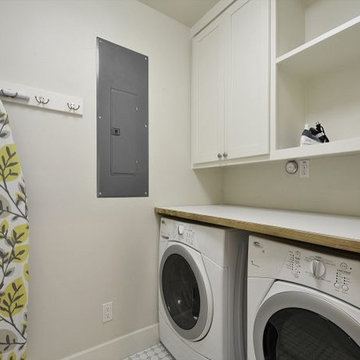
Screened-In porch, Austin luxury home, Austin custom home, BarleyPfeiffer Architecture, wood floors, sustainable design, sleek design, modern, low voc paint, interiors and consulting, house ideas, home planning, 5 star energy, high performance, green building, fun design, 5 star appliance, find a pro, family home, elegance, efficient, custom-made, comprehensive sustainable architects, natural lighting, Austin TX, Barley & Pfeiffer Architects, professional services, green design, curb appeal, LEED, AIA,
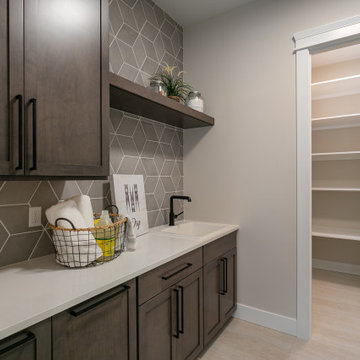
Laundry Room
Inspiration for a large modern light wood floor and beige floor dedicated laundry room remodel in Seattle with gray backsplash and white countertops
Inspiration for a large modern light wood floor and beige floor dedicated laundry room remodel in Seattle with gray backsplash and white countertops
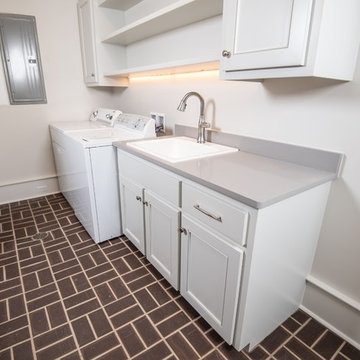
Dedicated laundry room - mid-sized modern galley porcelain tile and brown floor dedicated laundry room idea in Other with a drop-in sink, recessed-panel cabinets, white cabinets, solid surface countertops, gray walls, a side-by-side washer/dryer and gray countertops
Reload the page to not see this specific ad anymore
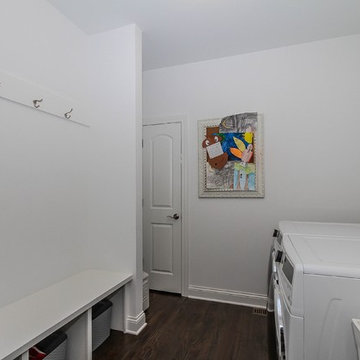
The combination mudroom / laundry room is perfect for keeping the "mess" in one spot. Built in lockers will keep your family organized.
Mid-sized minimalist galley dark wood floor and brown floor utility room photo in Chicago with an utility sink, white walls and a side-by-side washer/dryer
Mid-sized minimalist galley dark wood floor and brown floor utility room photo in Chicago with an utility sink, white walls and a side-by-side washer/dryer
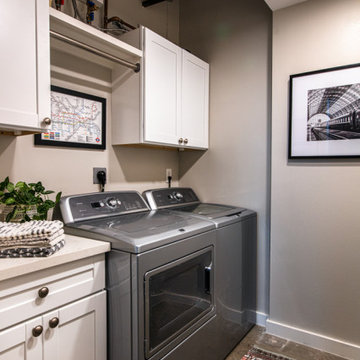
This laundry room used to be stuck behind two closet doors. There was no room to hang dry or fold clothes. Before we remodeled you couldn't even hide a laundry basket behind the doors because there was a huge water heater in the way. We tore down the doors and expanded the room to be a true laundry room. A tankless water heater was installed to save space and be more energy efficient. We added as many cabinets as we could in this new space we created.
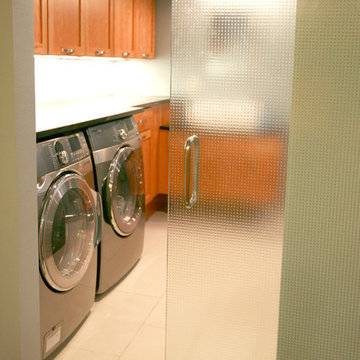
Large minimalist u-shaped ceramic tile and beige floor utility room photo in Other with a single-bowl sink, recessed-panel cabinets, medium tone wood cabinets, laminate countertops, white walls and a side-by-side washer/dryer
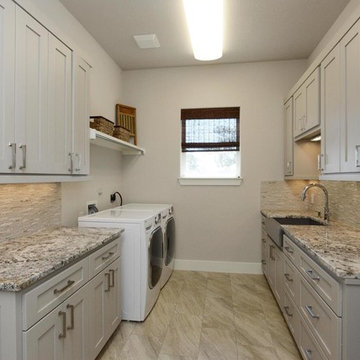
Inspiration for a mid-sized modern galley dedicated laundry room remodel in Austin with a farmhouse sink, recessed-panel cabinets, gray cabinets, granite countertops, beige walls and a side-by-side washer/dryer
Modern Laundry Room Ideas
Reload the page to not see this specific ad anymore

Lovely small laundry with folding area and side by side washer and dryer.
Utility room - small modern u-shaped medium tone wood floor and brown floor utility room idea in Other with an undermount sink, recessed-panel cabinets, gray cabinets, granite countertops, beige backsplash, granite backsplash, white walls, a side-by-side washer/dryer and gray countertops
Utility room - small modern u-shaped medium tone wood floor and brown floor utility room idea in Other with an undermount sink, recessed-panel cabinets, gray cabinets, granite countertops, beige backsplash, granite backsplash, white walls, a side-by-side washer/dryer and gray countertops
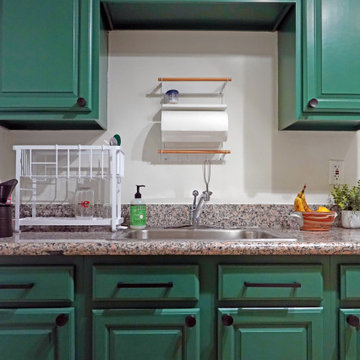
Che Interiors worked closely with our client to plan, design, and implement a renovation of two children’s rooms, create a mudroom with laundry area in an unused downstairs space, renovate a kitchenette area, and create a home office space in a downstairs living room by adding floor to ceiling room dividers. As the children were growing so were their needs and we took this into account when planning for both kids’ rooms. As one child was graduating to a big kids room the other was moving into their siblings nursery. We wanted to update the nursery so that it became something new and unique to its new inhabitant. For this room we repurposed a lot of the furniture, repainted all the walls, added a striking outer-space whale wallpaper that would grow with the little one and added a few new features; a toddlers busy board with fun twists and knobs to encourage brain function and growth, a few floor mats for rolling around, and a climbing arch that could double as a artist work desk as the little grows. Downstairs we created a whimsical big kids room by repainting all the walls, building a custom bookshelf, sourcing the coolest toddler bed with trundle for sleepovers, featured a whimsical wonderland wallpaper, adding a few animal toy baskets, we sourced large monstera rugs, a toddlers table with chairs, fun colorful felt hooks and a few climbing foam pieces for jumping and rolling on. For the kitchenette, we worked closely with the General Contractor to repaint the cabinets, add handle pulls, and install new mudroom and laundry furniture. We carried the kitchenette green color to the bathroom cabinets and to the floor to ceiling room dividers for the home office space. Lastly we brought in an organization team to help de-clutter and create a fluid everything-has-its-place system that would make our client’s lives easier.
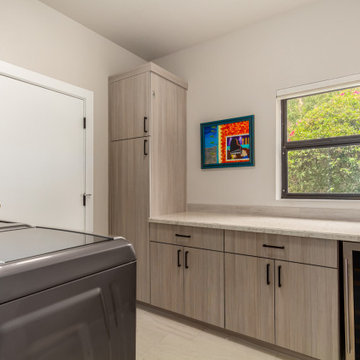
Our Desert Rose project had quite the transformation. In this remodel, we updated the cabinets, countertops, flooring, fireplace, and laundry room. Since our client wanted a modern look, we used flat panel TFL cabinetry with an aluminum edge detail. In the kitchen, we went with a lighter TFL for the talls and uppers & a warmer dark TFL for the bases.
In the laundry room we used the same color cabinetry as the uppers & talls in the kitchen. We incorporated a tall cabinet to hold the vacuum and broom & a spot to hang clothes out of the dryer. Lastly, we made room for a small wine refrigerator.
All the finishes came together beautifully to create a modern, cohesive look. Our client now has a kitchen and entertaining space to use for years to come.
32






