Modern L-Shaped Laundry Room Ideas
Refine by:
Budget
Sort by:Popular Today
1 - 20 of 520 photos

Style and function find their perfect blend in this practical laundry room design. Featuring a blue metallic high gloss finish with white glass inserts, the cabinetry is accented by modern, polished chrome hardware. Everything a laundry room needs has its place in this space saving design.
Although it may be small, this laundry room is jam packed with commodities that make it practical and high quality, such as ample counter space for folding clothing and space for a combination washer dryer. Tucked away in a drawer is transFORM’s built-in ironing board which can be pulled out when needed and conveniently stowed away when not in use. The space is maximized with exclusive transFORM features like a folding laundry valet to hang clothing, and an omni wall track inside the feature cabinet which allows you to hang brooms, mops, and dust pans on the inside of the cabinet.
This custom modern design transformed a small space into a highly efficient laundry room, made just for our customer to meet their unique needs.

Tuscan Moon finish. Swivel ironing board. Soho High Gloss Fronts.
Large minimalist l-shaped vinyl floor and gray floor dedicated laundry room photo in Jacksonville with a side-by-side washer/dryer, flat-panel cabinets, white cabinets, quartz countertops and white walls
Large minimalist l-shaped vinyl floor and gray floor dedicated laundry room photo in Jacksonville with a side-by-side washer/dryer, flat-panel cabinets, white cabinets, quartz countertops and white walls

Modern laundry room with undermounted stainless steel single bowl deep sink, Brizo statement faucet of matte black and gold, white subway tile in herringbone pattern, quartz marble looking counters, white painted cabinets and porcelain tile floor. Lights are recessed under the cabinets for a clean look and are LED, Pulls are polished chrome.

Lisa Petrole
Utility room - mid-sized modern l-shaped porcelain tile utility room idea in San Francisco with an undermount sink, flat-panel cabinets, light wood cabinets, quartz countertops, gray walls and a side-by-side washer/dryer
Utility room - mid-sized modern l-shaped porcelain tile utility room idea in San Francisco with an undermount sink, flat-panel cabinets, light wood cabinets, quartz countertops, gray walls and a side-by-side washer/dryer
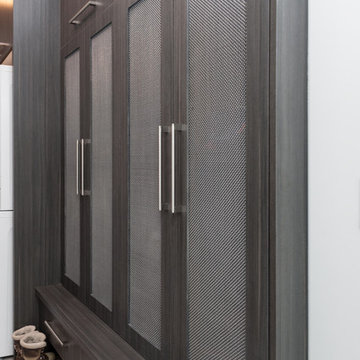
Jared Medley
Example of a minimalist l-shaped laundry room design in Salt Lake City with flat-panel cabinets and gray cabinets
Example of a minimalist l-shaped laundry room design in Salt Lake City with flat-panel cabinets and gray cabinets
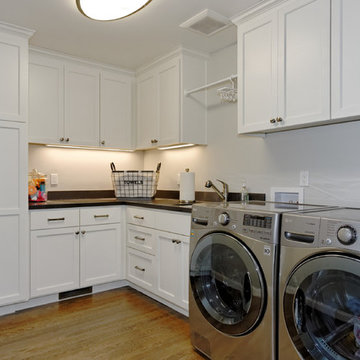
Example of a large minimalist l-shaped dedicated laundry room design in San Francisco with an undermount sink, shaker cabinets, white cabinets, quartz countertops and a side-by-side washer/dryer
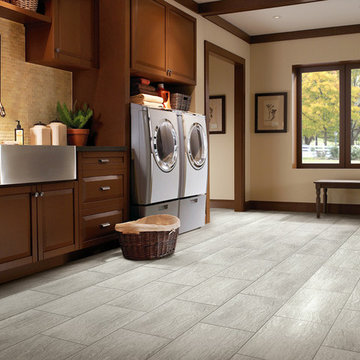
The soft tones of our Purstone Aegean Travertine in Gray Mist is the perfect way to start your polished bathroom renovation.
Example of a large minimalist l-shaped porcelain tile and gray floor dedicated laundry room design in Cleveland with a farmhouse sink, raised-panel cabinets, dark wood cabinets, beige walls and a side-by-side washer/dryer
Example of a large minimalist l-shaped porcelain tile and gray floor dedicated laundry room design in Cleveland with a farmhouse sink, raised-panel cabinets, dark wood cabinets, beige walls and a side-by-side washer/dryer
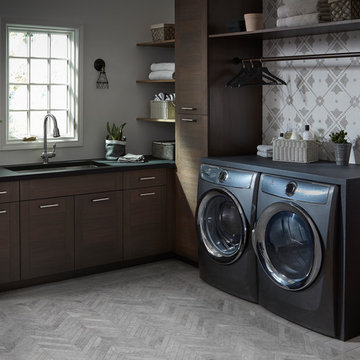
This modern laundry room features our Martin Textured Melamine door style in the Kodiak finish.
Design by studiobstyle
Photographs by Tim Nehotte Photography
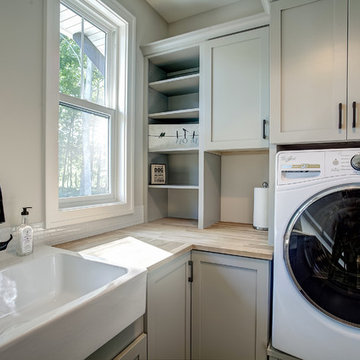
Mid-sized minimalist l-shaped ceramic tile and brown floor dedicated laundry room photo in Grand Rapids with a farmhouse sink, shaker cabinets, gray cabinets, wood countertops and gray walls
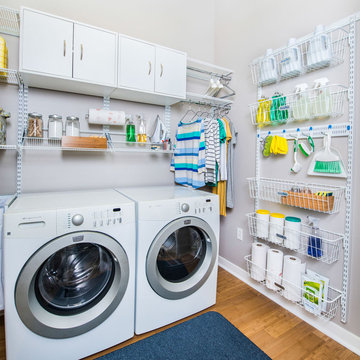
A dedicated laundry-space is a must-have for any family. Design your laundry room to work for you by adding much needed storage space, and even hanging space for your freshly laundered clothes. Add both hidden storage with upper cabinets and open shelving to keep items on display so you can see exactly what you have on hand.

Amoura Productions
Large minimalist l-shaped vinyl floor dedicated laundry room photo in Omaha with a drop-in sink, flat-panel cabinets, white cabinets, quartzite countertops, gray walls and a side-by-side washer/dryer
Large minimalist l-shaped vinyl floor dedicated laundry room photo in Omaha with a drop-in sink, flat-panel cabinets, white cabinets, quartzite countertops, gray walls and a side-by-side washer/dryer

Huge laundry room with tons of storage. Custom tile walls, sink, hampers, and built in ironing board.
Dedicated laundry room - huge modern l-shaped porcelain tile and beige floor dedicated laundry room idea in Other with a farmhouse sink, recessed-panel cabinets, black cabinets, granite countertops, white walls, a side-by-side washer/dryer and beige countertops
Dedicated laundry room - huge modern l-shaped porcelain tile and beige floor dedicated laundry room idea in Other with a farmhouse sink, recessed-panel cabinets, black cabinets, granite countertops, white walls, a side-by-side washer/dryer and beige countertops
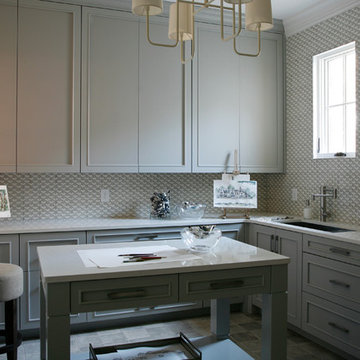
Barbara Brown Photography
Inspiration for a large modern l-shaped utility room remodel in Atlanta with gray cabinets, marble countertops and a side-by-side washer/dryer
Inspiration for a large modern l-shaped utility room remodel in Atlanta with gray cabinets, marble countertops and a side-by-side washer/dryer
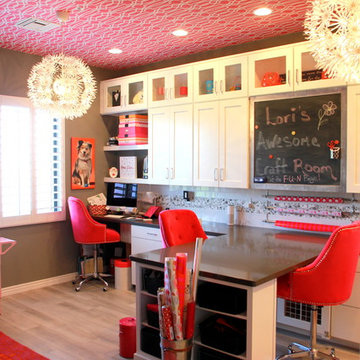
Waypoint Cabinetry in 650 Shaker door, painted linen finish.
Large minimalist l-shaped porcelain tile utility room photo in Phoenix with an undermount sink, shaker cabinets, white cabinets, quartz countertops, white walls and a stacked washer/dryer
Large minimalist l-shaped porcelain tile utility room photo in Phoenix with an undermount sink, shaker cabinets, white cabinets, quartz countertops, white walls and a stacked washer/dryer
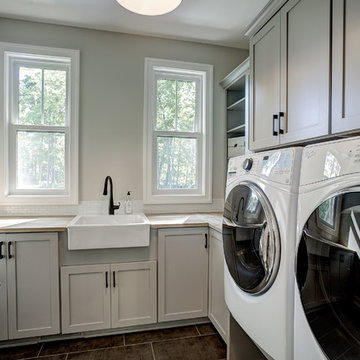
Dedicated laundry room - mid-sized modern l-shaped ceramic tile and brown floor dedicated laundry room idea in Grand Rapids with a farmhouse sink, shaker cabinets, gray cabinets, wood countertops and gray walls
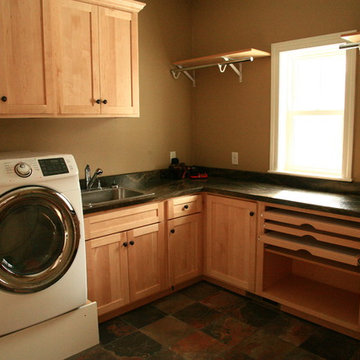
Vern Grove
Dedicated laundry room - large modern l-shaped travertine floor dedicated laundry room idea in Other with a drop-in sink, shaker cabinets, light wood cabinets, granite countertops, beige walls and a side-by-side washer/dryer
Dedicated laundry room - large modern l-shaped travertine floor dedicated laundry room idea in Other with a drop-in sink, shaker cabinets, light wood cabinets, granite countertops, beige walls and a side-by-side washer/dryer
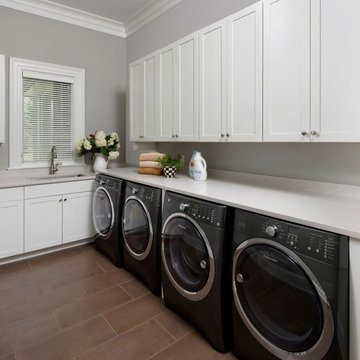
Prepared for lots of laundry!
Photography by Bob Narod.
Large minimalist l-shaped porcelain tile and brown floor dedicated laundry room photo in DC Metro with an undermount sink, flat-panel cabinets, white cabinets, quartz countertops, gray walls and a side-by-side washer/dryer
Large minimalist l-shaped porcelain tile and brown floor dedicated laundry room photo in DC Metro with an undermount sink, flat-panel cabinets, white cabinets, quartz countertops, gray walls and a side-by-side washer/dryer
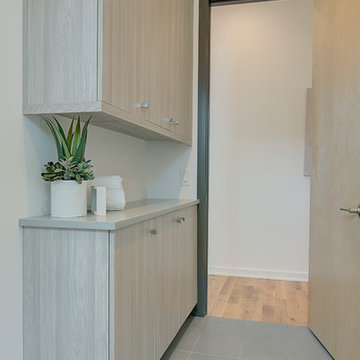
Architecture:
Ryan Edwards, AIA, NCARB
Zipper Architecture, P.L.L.C.
Photography:
Ryan Edwards
Inspiration for a mid-sized modern l-shaped porcelain tile and gray floor dedicated laundry room remodel in Other with flat-panel cabinets, gray cabinets, quartz countertops, white walls and a side-by-side washer/dryer
Inspiration for a mid-sized modern l-shaped porcelain tile and gray floor dedicated laundry room remodel in Other with flat-panel cabinets, gray cabinets, quartz countertops, white walls and a side-by-side washer/dryer
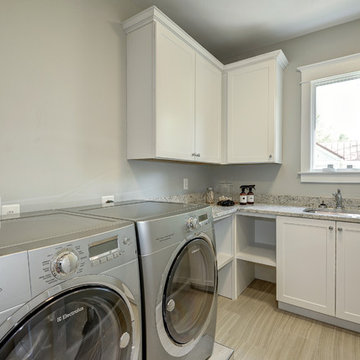
Mid-sized minimalist l-shaped dedicated laundry room photo in DC Metro with a single-bowl sink, shaker cabinets, white cabinets, granite countertops, beige walls and a side-by-side washer/dryer
Modern L-Shaped Laundry Room Ideas
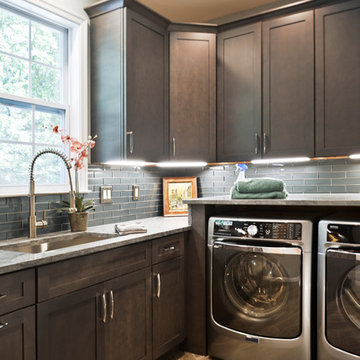
Side Addition to Oak Hill Home
After living in their Oak Hill home for several years, they decided that they needed a larger, multi-functional laundry room, a side entrance and mudroom that suited their busy lifestyles.
A small powder room was a closet placed in the middle of the kitchen, while a tight laundry closet space overflowed into the kitchen.
After meeting with Michael Nash Custom Kitchens, plans were drawn for a side addition to the right elevation of the home. This modification filled in an open space at end of driveway which helped boost the front elevation of this home.
Covering it with matching brick facade made it appear as a seamless addition.
The side entrance allows kids easy access to mudroom, for hang clothes in new lockers and storing used clothes in new large laundry room. This new state of the art, 10 feet by 12 feet laundry room is wrapped up with upscale cabinetry and a quartzite counter top.
The garage entrance door was relocated into the new mudroom, with a large side closet allowing the old doorway to become a pantry for the kitchen, while the old powder room was converted into a walk-in pantry.
A new adjacent powder room covered in plank looking porcelain tile was furnished with embedded black toilet tanks. A wall mounted custom vanity covered with stunning one-piece concrete and sink top and inlay mirror in stone covered black wall with gorgeous surround lighting. Smart use of intense and bold color tones, help improve this amazing side addition.
Dark grey built-in lockers complementing slate finished in place stone floors created a continuous floor place with the adjacent kitchen flooring.
Now this family are getting to enjoy every bit of the added space which makes life easier for all.
1





