Modern Laundry Room with an Integrated Sink Ideas
Refine by:
Budget
Sort by:Popular Today
1 - 20 of 73 photos
Item 1 of 3

Mid-sized minimalist galley slate floor and gray floor utility room photo in Portland with an integrated sink, flat-panel cabinets, white cabinets, solid surface countertops, white backsplash, white walls, a side-by-side washer/dryer and white countertops
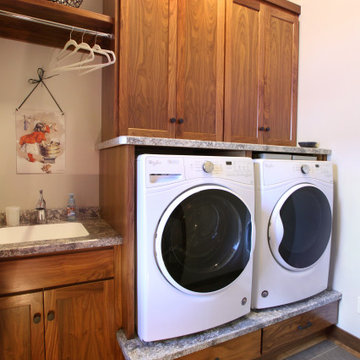
Small minimalist single-wall ceramic tile and gray floor dedicated laundry room photo in Minneapolis with an integrated sink, flat-panel cabinets, brown cabinets, laminate countertops, beige walls, a side-by-side washer/dryer and blue countertops
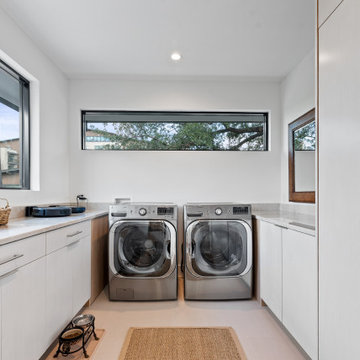
Dedicated laundry room - modern single-wall porcelain tile dedicated laundry room idea in Dallas with an integrated sink, flat-panel cabinets, brown cabinets, quartz countertops, white backsplash, ceramic backsplash, white walls, a side-by-side washer/dryer and brown countertops

Located in Monterey Park, CA, the project included complete renovation and addition of a 2nd floor loft and deck. The previous house was a traditional style and was converted into an Art Moderne house with shed roofs. The 2,312 square foot house features 3 bedrooms, 3.5 baths, and upstairs loft. The 400 square foot garage was increased and repositioned for the renovation.
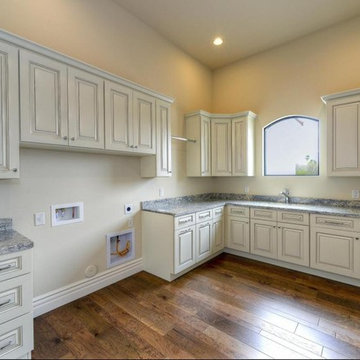
Large minimalist dark wood floor and brown floor laundry room photo in Phoenix with an integrated sink, recessed-panel cabinets and a side-by-side washer/dryer
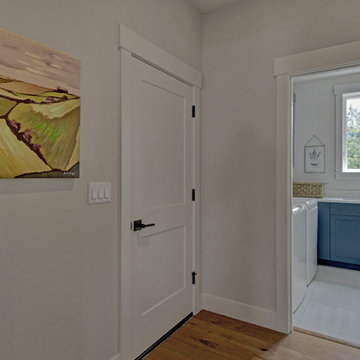
Dedicated laundry room - small modern l-shaped white floor dedicated laundry room idea in Portland with an integrated sink, recessed-panel cabinets, blue cabinets, quartz countertops, white walls, a side-by-side washer/dryer and white countertops

Photo Credits: Aaron Leitz
Inspiration for a mid-sized modern single-wall concrete floor and gray floor utility room remodel in Portland with an integrated sink, flat-panel cabinets, black cabinets, stainless steel countertops, gray walls and a side-by-side washer/dryer
Inspiration for a mid-sized modern single-wall concrete floor and gray floor utility room remodel in Portland with an integrated sink, flat-panel cabinets, black cabinets, stainless steel countertops, gray walls and a side-by-side washer/dryer
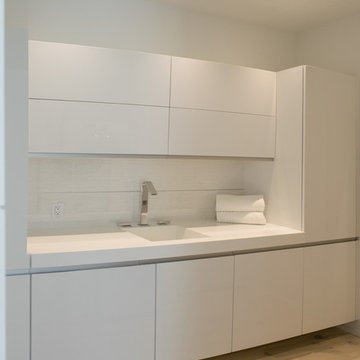
Example of a mid-sized minimalist single-wall light wood floor and beige floor dedicated laundry room design in Miami with an integrated sink, flat-panel cabinets, white cabinets, quartz countertops, white walls and a concealed washer/dryer
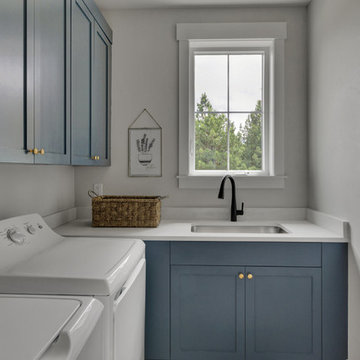
Small minimalist l-shaped white floor dedicated laundry room photo in Portland with an integrated sink, recessed-panel cabinets, blue cabinets, quartz countertops, white walls, a side-by-side washer/dryer and white countertops
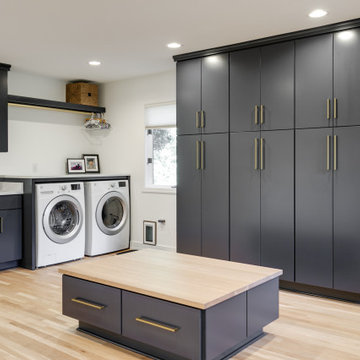
This dated 80's home needed a major makeover inside and out. For the most part, the home’s footprint and layout stayed the same, but details and finishes were updated throughout and a few structural things - such as expanding a bathroom by taking space from a spare bedroom closet - were done to make the house more functional for our client.
The exterior was painted a bold modern dark charcoal with a bright orange door. Carpeting was removed for new wood floor installation, brick was painted, new wood mantle stained to match the floors and simplified door trims. The kitchen was completed demoed and renovated with sleek cabinetry and larger windows. Custom fabricated steel railings make a serious statement in the entryway, updating the overall style of the house.
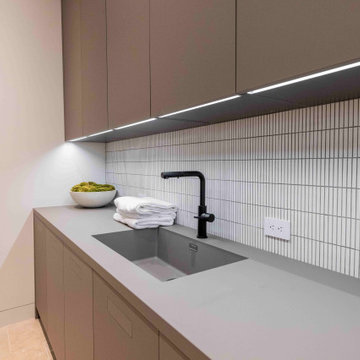
Dedicated laundry room - mid-sized modern galley ceramic tile and beige floor dedicated laundry room idea in Other with an integrated sink, flat-panel cabinets, gray cabinets, laminate countertops, white backsplash, ceramic backsplash, white walls, a concealed washer/dryer and gray countertops
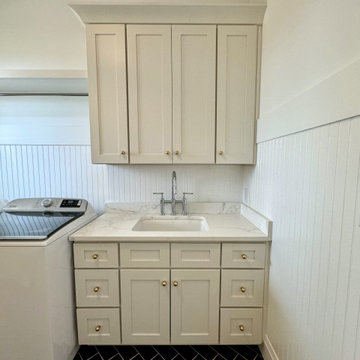
Inspiration for a mid-sized modern dedicated laundry room remodel in Atlanta with an integrated sink, shaker cabinets, white cabinets, marble countertops, white backsplash, white walls, a side-by-side washer/dryer and white countertops
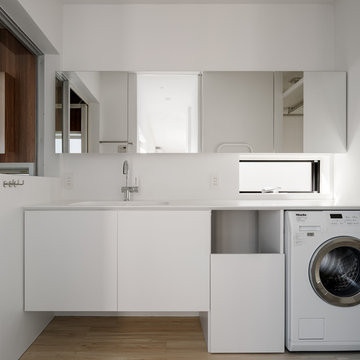
Ippei Shinzawa
Example of a minimalist laundry room design in Other with an integrated sink and white countertops
Example of a minimalist laundry room design in Other with an integrated sink and white countertops
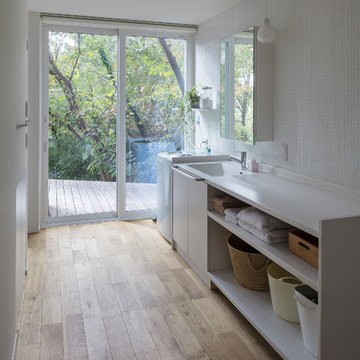
広々とした洗面スペースからも外の景色が見え、毎朝爽やかな気持ちで一日をスタートできます。デッキにつながっていて家事洗濯の動線も最高です。壁面はタイルで仕上げて清潔感のある空間に。
Laundry room - modern single-wall medium tone wood floor and brown floor laundry room idea in Other with an integrated sink, open cabinets, white cabinets, white walls and white countertops
Laundry room - modern single-wall medium tone wood floor and brown floor laundry room idea in Other with an integrated sink, open cabinets, white cabinets, white walls and white countertops
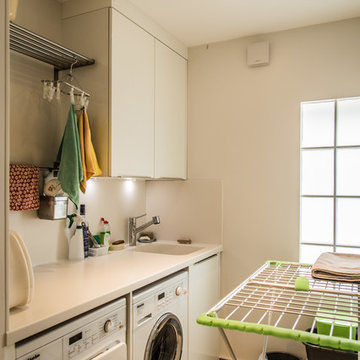
View into utility area showing integrated corian kitchen /sink top and storage cabinets above and below.
Dedicated laundry room - modern galley ceramic tile dedicated laundry room idea in London with an integrated sink, flat-panel cabinets, white cabinets, quartz countertops, white walls and a side-by-side washer/dryer
Dedicated laundry room - modern galley ceramic tile dedicated laundry room idea in London with an integrated sink, flat-panel cabinets, white cabinets, quartz countertops, white walls and a side-by-side washer/dryer

A full interior fit out designed closely with the client for a mega build in Cornwall. The brief was to create minimalist and contemporary pieces that give continuity of materials, quality and styling throughout the entire house.
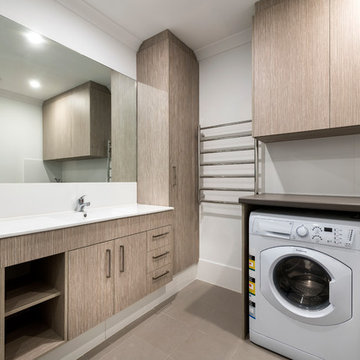
Extra storage installed.
Photography: DMax Photography
Example of a small minimalist porcelain tile and brown floor utility room design in Perth with recessed-panel cabinets, light wood cabinets, laminate countertops, white walls, a stacked washer/dryer and an integrated sink
Example of a small minimalist porcelain tile and brown floor utility room design in Perth with recessed-panel cabinets, light wood cabinets, laminate countertops, white walls, a stacked washer/dryer and an integrated sink
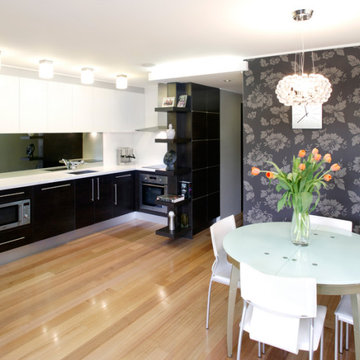
Example of a small minimalist l-shaped medium tone wood floor, red floor and wallpaper dedicated laundry room design in Sydney with an integrated sink, flat-panel cabinets, dark wood cabinets, quartz countertops, white backsplash, stone slab backsplash, gray walls and white countertops

3階にあった水まわりスペースは、効率の良い生活動線を考えて2階に移動。深いブルーのタイルが、程よいアクセントになっている
Inspiration for a mid-sized modern single-wall beige floor, wallpaper ceiling and wallpaper utility room remodel in Fukuoka with an integrated sink, flat-panel cabinets, gray cabinets, solid surface countertops, white walls, a stacked washer/dryer and white countertops
Inspiration for a mid-sized modern single-wall beige floor, wallpaper ceiling and wallpaper utility room remodel in Fukuoka with an integrated sink, flat-panel cabinets, gray cabinets, solid surface countertops, white walls, a stacked washer/dryer and white countertops
Modern Laundry Room with an Integrated Sink Ideas
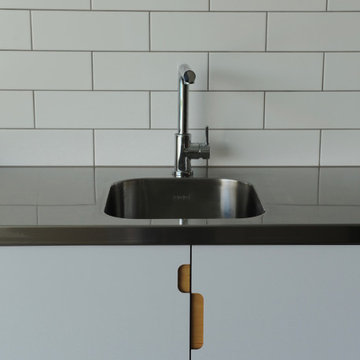
Dedicated laundry room - modern porcelain tile and gray floor dedicated laundry room idea in Gold Coast - Tweed with an integrated sink, white cabinets, stainless steel countertops, white backsplash, subway tile backsplash, white walls and gray countertops
1





