Mid-Sized Modern Laundry Room Ideas
Sort by:Popular Today
1 - 20 of 1,783 photos
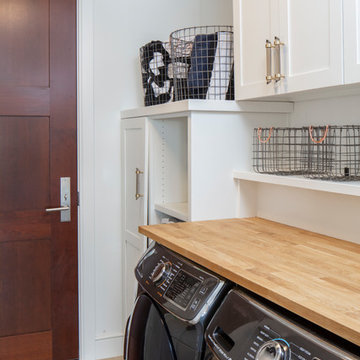
Photography: Fine Focus Photography, Tre Dunham
Mid-sized minimalist single-wall ceramic tile dedicated laundry room photo in Austin with shaker cabinets, white cabinets, wood countertops, white walls and a side-by-side washer/dryer
Mid-sized minimalist single-wall ceramic tile dedicated laundry room photo in Austin with shaker cabinets, white cabinets, wood countertops, white walls and a side-by-side washer/dryer
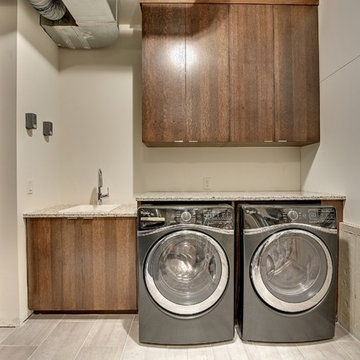
Example of a mid-sized minimalist single-wall ceramic tile utility room design in Minneapolis with a drop-in sink, flat-panel cabinets, dark wood cabinets, granite countertops, white walls and a side-by-side washer/dryer

This is one of the best combination mudroom rooms, laundry and door washes ever! The dog wash has a pair of hinged glass doors with a full shower set up. The dog crate is integrated into the design. The floor tiles feature a swirl pattern that works with the dot tiles in the shower area.
A.J. Brown Photography
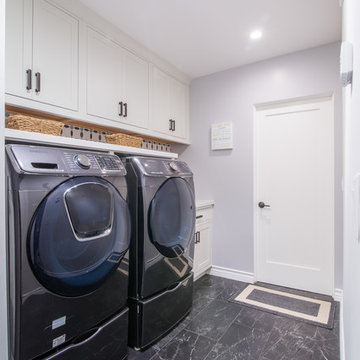
JL Interiors is a LA-based creative/diverse firm that specializes in residential interiors. JL Interiors empowers homeowners to design their dream home that they can be proud of! The design isn’t just about making things beautiful; it’s also about making things work beautifully. Contact us for a free consultation Hello@JLinteriors.design _ 310.390.6849_ www.JLinteriors.design

Example of a mid-sized minimalist u-shaped light wood floor and brown floor utility room design in Other with an undermount sink, shaker cabinets, black cabinets, granite countertops, beige walls and a side-by-side washer/dryer

Jenna & Lauren Weiler
Mid-sized minimalist laminate floor and multicolored floor laundry room photo in Minneapolis with an undermount sink, flat-panel cabinets, gray cabinets, granite countertops, a stacked washer/dryer and gray walls
Mid-sized minimalist laminate floor and multicolored floor laundry room photo in Minneapolis with an undermount sink, flat-panel cabinets, gray cabinets, granite countertops, a stacked washer/dryer and gray walls

This mudroom is finished in grey melamine with shaker raised panel door fronts and butcher block counter tops. Bead board backing was used on the wall where coats hang to protect the wall and providing a more built-in look.
Bench seating is flanked with large storage drawers and both open and closed upper cabinetry. Above the washer and dryer there is ample space for sorting and folding clothes along with a hanging rod above the sink for drying out hanging items.
Designed by Jamie Wilson for Closet Organizing Systems
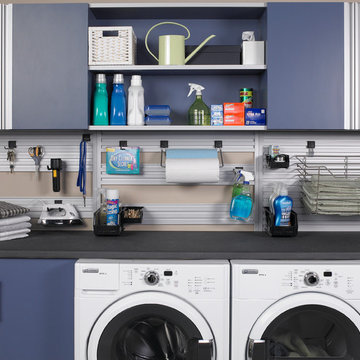
Laundry room storage and organizers
Example of a mid-sized minimalist single-wall dedicated laundry room design in Indianapolis with flat-panel cabinets, blue cabinets, solid surface countertops, multicolored walls and a side-by-side washer/dryer
Example of a mid-sized minimalist single-wall dedicated laundry room design in Indianapolis with flat-panel cabinets, blue cabinets, solid surface countertops, multicolored walls and a side-by-side washer/dryer

This Australian-inspired new construction was a successful collaboration between homeowner, architect, designer and builder. The home features a Henrybuilt kitchen, butler's pantry, private home office, guest suite, master suite, entry foyer with concealed entrances to the powder bathroom and coat closet, hidden play loft, and full front and back landscaping with swimming pool and pool house/ADU.

Lisa Petrole
Utility room - mid-sized modern l-shaped porcelain tile utility room idea in San Francisco with an undermount sink, flat-panel cabinets, light wood cabinets, quartz countertops, gray walls and a side-by-side washer/dryer
Utility room - mid-sized modern l-shaped porcelain tile utility room idea in San Francisco with an undermount sink, flat-panel cabinets, light wood cabinets, quartz countertops, gray walls and a side-by-side washer/dryer
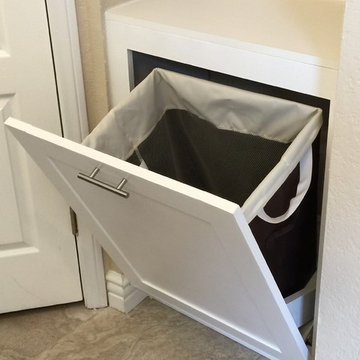
Example of a mid-sized minimalist ceramic tile laundry room design in San Diego with shaker cabinets, white cabinets and beige walls

Mid-sized minimalist galley slate floor and gray floor utility room photo in Portland with an integrated sink, flat-panel cabinets, white cabinets, solid surface countertops, white backsplash, white walls, a side-by-side washer/dryer and white countertops
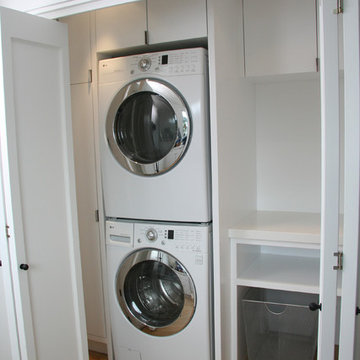
Mid-sized minimalist light wood floor laundry room photo in San Francisco with flat-panel cabinets, white cabinets, solid surface countertops, white walls and a stacked washer/dryer
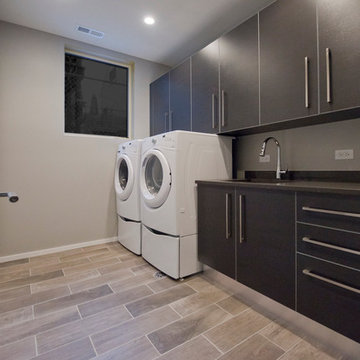
This laundry room has dark cabinetry which really makes the appliances stand out. The porcelain tile has a grey tile like appearance which is perfect for maintenance.
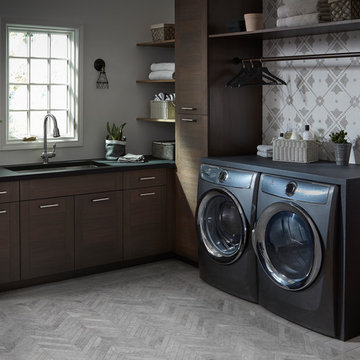
This modern laundry room features our Martin Textured Melamine door style in the Kodiak finish.
Design by studiobstyle
Photographs by Tim Nehotte Photography

Modern French Country Laundry Room with painted and distressed hardwood floors.
Dedicated laundry room - mid-sized modern painted wood floor and white floor dedicated laundry room idea in Minneapolis with a farmhouse sink, beaded inset cabinets, blue cabinets, beige walls and a side-by-side washer/dryer
Dedicated laundry room - mid-sized modern painted wood floor and white floor dedicated laundry room idea in Minneapolis with a farmhouse sink, beaded inset cabinets, blue cabinets, beige walls and a side-by-side washer/dryer
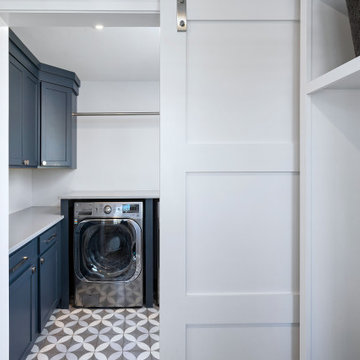
We gutted and renovated this entire modern Colonial home in Bala Cynwyd, PA. Introduced to the homeowners through the wife’s parents, we updated and expanded the home to create modern, clean spaces for the family. Highlights include converting the attic into completely new third floor bedrooms and a bathroom; a light and bright gray and white kitchen featuring a large island, white quartzite counters and Viking stove and range; a light and airy master bath with a walk-in shower and soaking tub; and a new exercise room in the basement.
Rudloff Custom Builders has won Best of Houzz for Customer Service in 2014, 2015 2016, 2017 and 2019. We also were voted Best of Design in 2016, 2017, 2018, and 2019, which only 2% of professionals receive. Rudloff Custom Builders has been featured on Houzz in their Kitchen of the Week, What to Know About Using Reclaimed Wood in the Kitchen as well as included in their Bathroom WorkBook article. We are a full service, certified remodeling company that covers all of the Philadelphia suburban area. This business, like most others, developed from a friendship of young entrepreneurs who wanted to make a difference in their clients’ lives, one household at a time. This relationship between partners is much more than a friendship. Edward and Stephen Rudloff are brothers who have renovated and built custom homes together paying close attention to detail. They are carpenters by trade and understand concept and execution. Rudloff Custom Builders will provide services for you with the highest level of professionalism, quality, detail, punctuality and craftsmanship, every step of the way along our journey together.
Specializing in residential construction allows us to connect with our clients early in the design phase to ensure that every detail is captured as you imagined. One stop shopping is essentially what you will receive with Rudloff Custom Builders from design of your project to the construction of your dreams, executed by on-site project managers and skilled craftsmen. Our concept: envision our client’s ideas and make them a reality. Our mission: CREATING LIFETIME RELATIONSHIPS BUILT ON TRUST AND INTEGRITY.
Photo Credit: Linda McManus Images
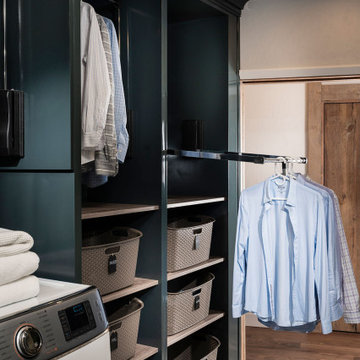
Example of a mid-sized minimalist galley porcelain tile dedicated laundry room design in Other with blue cabinets, an undermount sink, quartz countertops, gray walls and a side-by-side washer/dryer
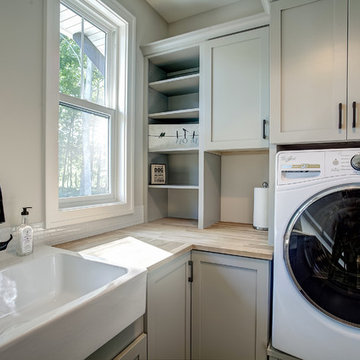
Mid-sized minimalist l-shaped ceramic tile and brown floor dedicated laundry room photo in Grand Rapids with a farmhouse sink, shaker cabinets, gray cabinets, wood countertops and gray walls
Mid-Sized Modern Laundry Room Ideas
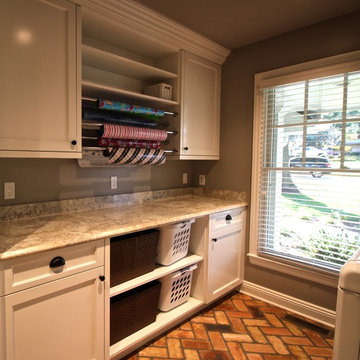
Dedicated laundry room - mid-sized modern porcelain tile dedicated laundry room idea in Omaha with a stacked washer/dryer and brown walls
1





