Modern Utility Room Ideas
Refine by:
Budget
Sort by:Popular Today
1 - 20 of 1,314 photos
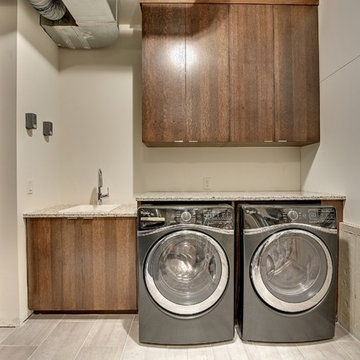
Example of a mid-sized minimalist single-wall ceramic tile utility room design in Minneapolis with a drop-in sink, flat-panel cabinets, dark wood cabinets, granite countertops, white walls and a side-by-side washer/dryer
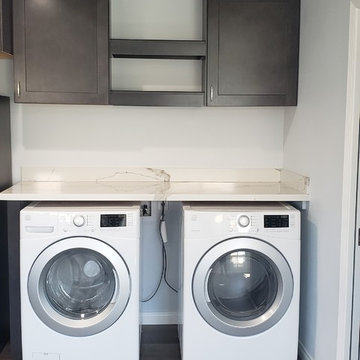
Utility room - modern single-wall utility room idea in Orange County with shaker cabinets, black cabinets, quartzite countertops, blue walls and a side-by-side washer/dryer

This is one of the best combination mudroom rooms, laundry and door washes ever! The dog wash has a pair of hinged glass doors with a full shower set up. The dog crate is integrated into the design. The floor tiles feature a swirl pattern that works with the dot tiles in the shower area.
A.J. Brown Photography

Gratifying Green is the minty color of the custom-made soft-close cabinets in this Lakewood Ranch laundry room upgrade. The countertop comes from a quartz remnant we chose with the homeowner, and the new floor is a black and white checkered glaze ceramic.

Style and function find their perfect blend in this practical laundry room design. Featuring a blue metallic high gloss finish with white glass inserts, the cabinetry is accented by modern, polished chrome hardware. Everything a laundry room needs has its place in this space saving design.
Although it may be small, this laundry room is jam packed with commodities that make it practical and high quality, such as ample counter space for folding clothing and space for a combination washer dryer. Tucked away in a drawer is transFORM’s built-in ironing board which can be pulled out when needed and conveniently stowed away when not in use. The space is maximized with exclusive transFORM features like a folding laundry valet to hang clothing, and an omni wall track inside the feature cabinet which allows you to hang brooms, mops, and dust pans on the inside of the cabinet.
This custom modern design transformed a small space into a highly efficient laundry room, made just for our customer to meet their unique needs.

Example of a mid-sized minimalist u-shaped light wood floor and brown floor utility room design in Other with an undermount sink, shaker cabinets, black cabinets, granite countertops, beige walls and a side-by-side washer/dryer

Christopher Davison, AIA
Example of a large minimalist galley utility room design in Austin with an utility sink, shaker cabinets, white cabinets, quartz countertops, a side-by-side washer/dryer and brown walls
Example of a large minimalist galley utility room design in Austin with an utility sink, shaker cabinets, white cabinets, quartz countertops, a side-by-side washer/dryer and brown walls

Lisa Petrole
Utility room - mid-sized modern l-shaped porcelain tile utility room idea in San Francisco with an undermount sink, flat-panel cabinets, light wood cabinets, quartz countertops, gray walls and a side-by-side washer/dryer
Utility room - mid-sized modern l-shaped porcelain tile utility room idea in San Francisco with an undermount sink, flat-panel cabinets, light wood cabinets, quartz countertops, gray walls and a side-by-side washer/dryer

Inspiration for a small modern galley porcelain tile utility room remodel in Other with white cabinets, quartzite countertops, a stacked washer/dryer and gray countertops

Mid-sized minimalist galley slate floor and gray floor utility room photo in Portland with an integrated sink, flat-panel cabinets, white cabinets, solid surface countertops, white backsplash, white walls, a side-by-side washer/dryer and white countertops

Modern laundry room with white slab style cabinets and a full height polished quartz splash and top. The undercabinet lighting is recessed into the bottom cabinet for a sleek look. Laundry machines behind the louvered door.
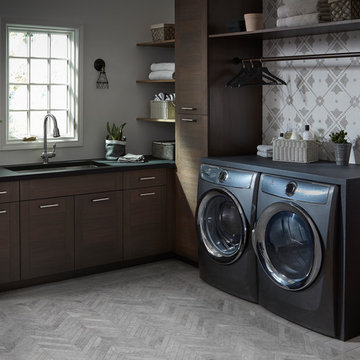
This modern laundry room features our Martin Textured Melamine door style in the Kodiak finish.
Design by studiobstyle
Photographs by Tim Nehotte Photography
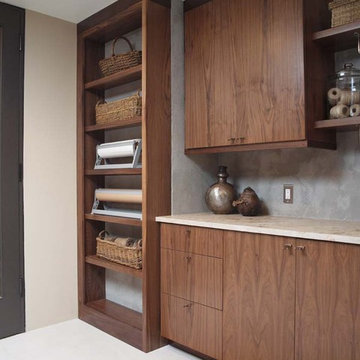
Normandy Designer Kathryn O’Donovan recently updated a Laundry Room for a client in South Barrington that added modern style and functionality to the space.
This client was looking to create their dream Laundry Room in their very beautiful and unique modern home. The home was originally designed by Peter Roesch, a protégé of Mies van der Rohe, and has a distinctive modern look. Kathryn’s design goal was to simultaneously enhance and soften the home’s modern stylings.
The room featured a modern cement plaster detail on the walls, which the homeowner wanted to preserve and show off. Open shelving with exposed brackets reinforced the industrial look, and the walnut cabinetry and honed limestone countertop introduced warmth to the space.
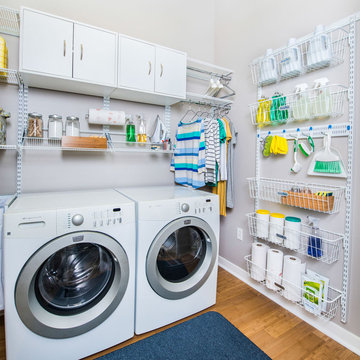
A dedicated laundry-space is a must-have for any family. Design your laundry room to work for you by adding much needed storage space, and even hanging space for your freshly laundered clothes. Add both hidden storage with upper cabinets and open shelving to keep items on display so you can see exactly what you have on hand.
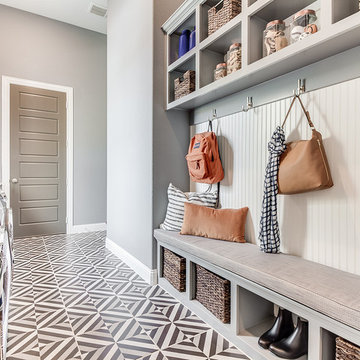
Inspiration for a mid-sized modern galley ceramic tile and multicolored floor utility room remodel in Dallas with a farmhouse sink, raised-panel cabinets, white cabinets, gray walls, a side-by-side washer/dryer and gray countertops

FLOW PHOTOGRAPHY
Inspiration for a large modern single-wall laminate floor and brown floor utility room remodel in Oklahoma City with an undermount sink, flat-panel cabinets, gray cabinets, marble countertops, gray walls and a side-by-side washer/dryer
Inspiration for a large modern single-wall laminate floor and brown floor utility room remodel in Oklahoma City with an undermount sink, flat-panel cabinets, gray cabinets, marble countertops, gray walls and a side-by-side washer/dryer
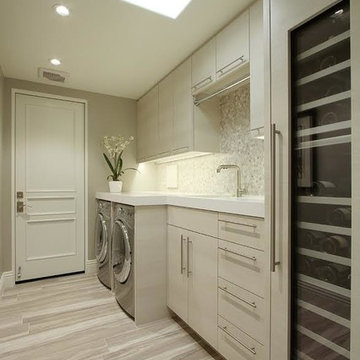
Utility room - mid-sized modern single-wall utility room idea in Los Angeles with flat-panel cabinets, white cabinets, gray walls and a side-by-side washer/dryer

Meagan Larsen Photography
Inspiration for a modern galley medium tone wood floor and brown floor utility room remodel in Denver with an undermount sink, recessed-panel cabinets, white cabinets, marble countertops, gray walls, a stacked washer/dryer and white countertops
Inspiration for a modern galley medium tone wood floor and brown floor utility room remodel in Denver with an undermount sink, recessed-panel cabinets, white cabinets, marble countertops, gray walls, a stacked washer/dryer and white countertops
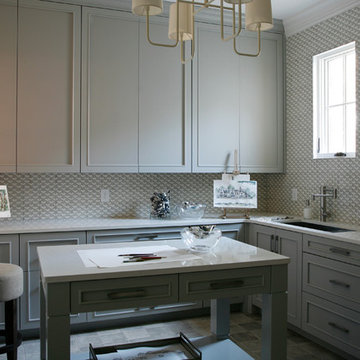
Barbara Brown Photography
Inspiration for a large modern l-shaped utility room remodel in Atlanta with gray cabinets, marble countertops and a side-by-side washer/dryer
Inspiration for a large modern l-shaped utility room remodel in Atlanta with gray cabinets, marble countertops and a side-by-side washer/dryer
Modern Utility Room Ideas
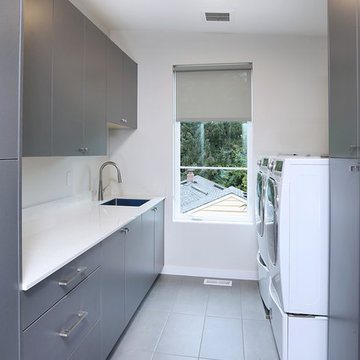
Mid-sized minimalist ceramic tile utility room photo in Seattle with an undermount sink, quartz countertops, a side-by-side washer/dryer and white countertops
1





