Modern Laundry Room with Beige Walls Ideas

Example of a mid-sized minimalist u-shaped light wood floor and brown floor utility room design in Other with an undermount sink, shaker cabinets, black cabinets, granite countertops, beige walls and a side-by-side washer/dryer

This mudroom is finished in grey melamine with shaker raised panel door fronts and butcher block counter tops. Bead board backing was used on the wall where coats hang to protect the wall and providing a more built-in look.
Bench seating is flanked with large storage drawers and both open and closed upper cabinetry. Above the washer and dryer there is ample space for sorting and folding clothes along with a hanging rod above the sink for drying out hanging items.
Designed by Jamie Wilson for Closet Organizing Systems
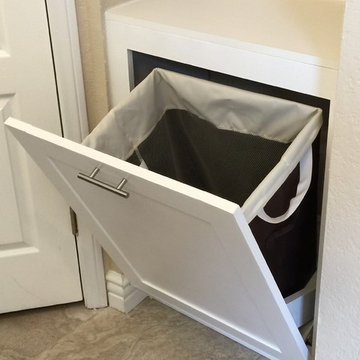
Example of a mid-sized minimalist ceramic tile laundry room design in San Diego with shaker cabinets, white cabinets and beige walls
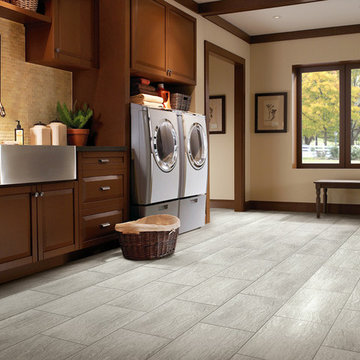
The soft tones of our Purstone Aegean Travertine in Gray Mist is the perfect way to start your polished bathroom renovation.
Example of a large minimalist l-shaped porcelain tile and gray floor dedicated laundry room design in Cleveland with a farmhouse sink, raised-panel cabinets, dark wood cabinets, beige walls and a side-by-side washer/dryer
Example of a large minimalist l-shaped porcelain tile and gray floor dedicated laundry room design in Cleveland with a farmhouse sink, raised-panel cabinets, dark wood cabinets, beige walls and a side-by-side washer/dryer
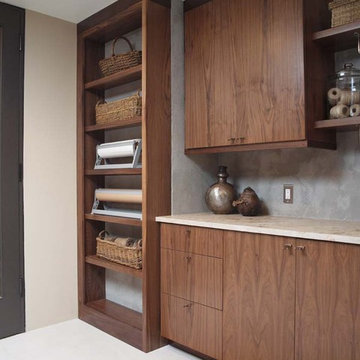
Normandy Designer Kathryn O’Donovan recently updated a Laundry Room for a client in South Barrington that added modern style and functionality to the space.
This client was looking to create their dream Laundry Room in their very beautiful and unique modern home. The home was originally designed by Peter Roesch, a protégé of Mies van der Rohe, and has a distinctive modern look. Kathryn’s design goal was to simultaneously enhance and soften the home’s modern stylings.
The room featured a modern cement plaster detail on the walls, which the homeowner wanted to preserve and show off. Open shelving with exposed brackets reinforced the industrial look, and the walnut cabinetry and honed limestone countertop introduced warmth to the space.
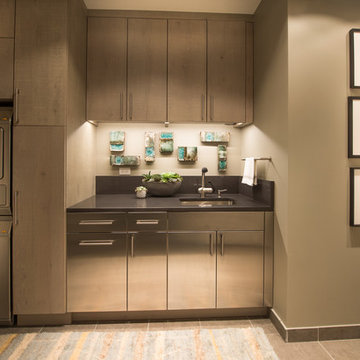
The goal of this project was to realize the client’s vision of a beautiful, elegant space with soft, comfortable and gorgeous furnishings, fabrics and finishes. A contemporary, clean-lined vision married with original art and luxurious finishes are the result.
Ted Glasoe Photography
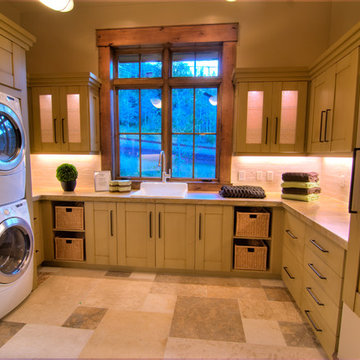
Eric Lasig, Bivian Quinonenz,
Utility room - large modern galley travertine floor utility room idea in Salt Lake City with a drop-in sink, shaker cabinets, beige cabinets, marble countertops, beige walls and a stacked washer/dryer
Utility room - large modern galley travertine floor utility room idea in Salt Lake City with a drop-in sink, shaker cabinets, beige cabinets, marble countertops, beige walls and a stacked washer/dryer
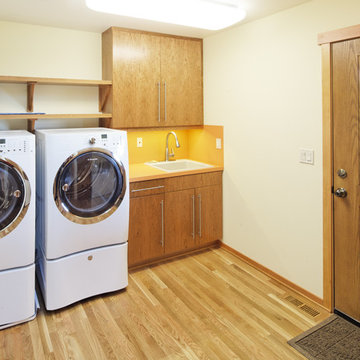
Bring on laundry day in this beautiful work space featuring cherry cabinets, laminate counter and backsplash, stainless steel hardware and overhead fluorescent lighting. Photo by Terry Poe.
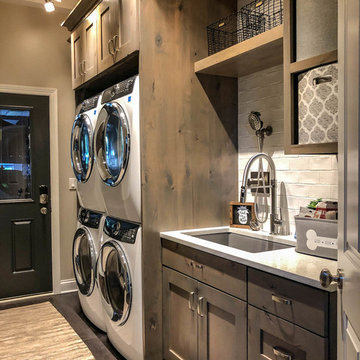
Large minimalist galley dark wood floor and gray floor utility room photo in Chicago with a drop-in sink, distressed cabinets, quartz countertops, beige walls, a stacked washer/dryer and white countertops
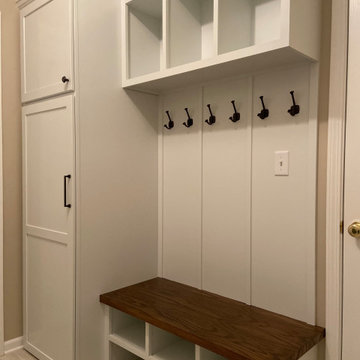
Built in Hall tree in the laundry room of our Blanchard Ln. Remodel
Laundry room - mid-sized modern porcelain tile and gray floor laundry room idea in Chicago with shaker cabinets, white cabinets and beige walls
Laundry room - mid-sized modern porcelain tile and gray floor laundry room idea in Chicago with shaker cabinets, white cabinets and beige walls
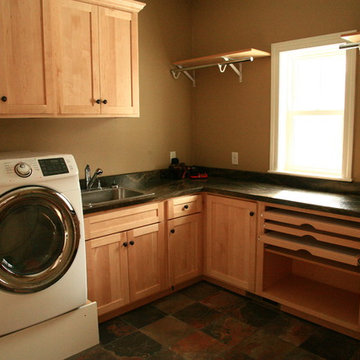
Vern Grove
Dedicated laundry room - large modern l-shaped travertine floor dedicated laundry room idea in Other with a drop-in sink, shaker cabinets, light wood cabinets, granite countertops, beige walls and a side-by-side washer/dryer
Dedicated laundry room - large modern l-shaped travertine floor dedicated laundry room idea in Other with a drop-in sink, shaker cabinets, light wood cabinets, granite countertops, beige walls and a side-by-side washer/dryer
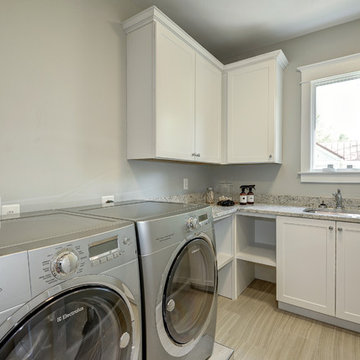
Mid-sized minimalist l-shaped dedicated laundry room photo in DC Metro with a single-bowl sink, shaker cabinets, white cabinets, granite countertops, beige walls and a side-by-side washer/dryer
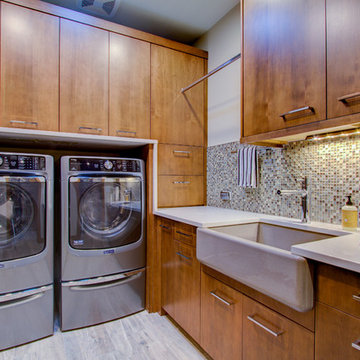
Example of a mid-sized minimalist galley laminate floor and gray floor utility room design in Denver with a farmhouse sink, flat-panel cabinets, medium tone wood cabinets, quartz countertops, beige walls and a side-by-side washer/dryer
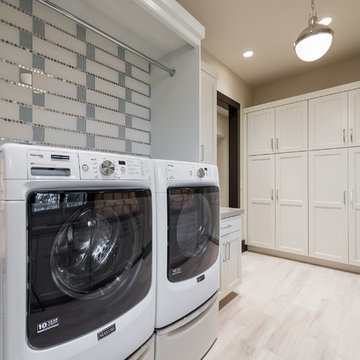
Amazing laundry room with extensive storage. Cabinets and Countertops by Chris and Dick's, Salt Lake City, Utah.
Design: Sita Montgomery Interiors
Build: Cameo Homes
Cabinets: Master Brands
Countertops: Granite
Paint: Benjamin Moore
Photo: Lucy Call
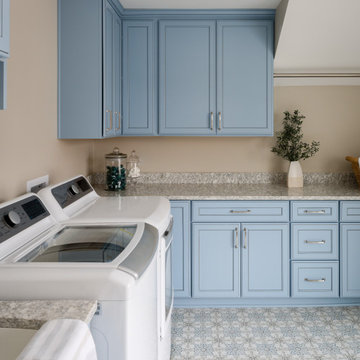
Our studio reconfigured our client’s space to enhance its functionality. We moved a small laundry room upstairs, using part of a large loft area, creating a spacious new room with soft blue cabinets and patterned tiles. We also added a stylish guest bathroom with blue cabinets and antique gold fittings, still allowing for a large lounging area. Downstairs, we used the space from the relocated laundry room to open up the mudroom and add a cheerful dog wash area, conveniently close to the back door.
---
Project completed by Wendy Langston's Everything Home interior design firm, which serves Carmel, Zionsville, Fishers, Westfield, Noblesville, and Indianapolis.
For more about Everything Home, click here: https://everythinghomedesigns.com/
To learn more about this project, click here:
https://everythinghomedesigns.com/portfolio/luxury-function-noblesville/

Example of a mid-sized minimalist single-wall laminate floor and gray floor laundry closet design in New York with recessed-panel cabinets, white cabinets, granite countertops, beige walls, a side-by-side washer/dryer, white countertops and a double-bowl sink
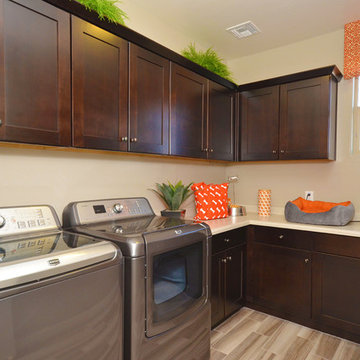
Mid-sized minimalist l-shaped porcelain tile utility room photo in Phoenix with recessed-panel cabinets, dark wood cabinets, laminate countertops, beige walls and a side-by-side washer/dryer

Example of a large minimalist galley marble floor and beige floor dedicated laundry room design in Miami with an undermount sink, flat-panel cabinets, white cabinets, marble countertops, beige walls and a side-by-side washer/dryer
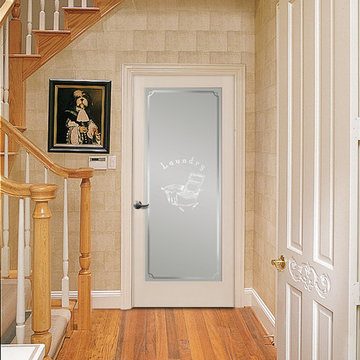
Visit Our Showroom
8000 Locust Mill St.
Ellicott City, MD 21043
Simpson 8493 LAUNDRY Interior Door -
SERIES: Redi-Prime® Doors
TYPE: Interior French & Sash
APPLICATIONS: Can be used for a swing door, pocket door, by-pass door, with barn track hardware, with pivot hardware and for any room in the home.
Construction Type: Engineered All-Wood Stiles and Rails with Dowel Pinned Stile/Rail Joinery
Profile: Ovolo Sticking
Glass: Clear art on frosted, 1/8" S.G.
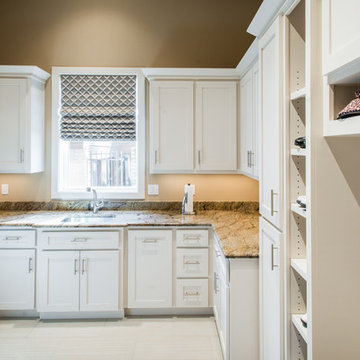
Micahl Wycoff
Utility room - mid-sized modern u-shaped porcelain tile utility room idea in Houston with an undermount sink, recessed-panel cabinets, white cabinets, quartz countertops, beige walls and a side-by-side washer/dryer
Utility room - mid-sized modern u-shaped porcelain tile utility room idea in Houston with an undermount sink, recessed-panel cabinets, white cabinets, quartz countertops, beige walls and a side-by-side washer/dryer
Modern Laundry Room with Beige Walls Ideas
1





