Medium Tone Wood Floor Modern Living Room Ideas
Refine by:
Budget
Sort by:Popular Today
1 - 20 of 12,102 photos

Josh Johnson
Living room - huge modern open concept medium tone wood floor living room idea in Denver with a metal fireplace and a wall-mounted tv
Living room - huge modern open concept medium tone wood floor living room idea in Denver with a metal fireplace and a wall-mounted tv
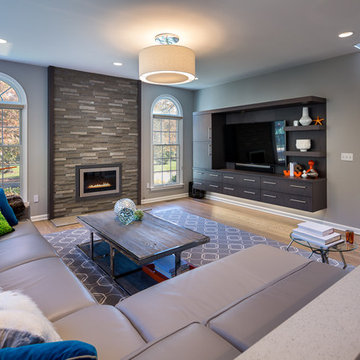
Murdoch & Company Photography
Living room - large modern medium tone wood floor living room idea in New York with gray walls, a ribbon fireplace, a stone fireplace and a media wall
Living room - large modern medium tone wood floor living room idea in New York with gray walls, a ribbon fireplace, a stone fireplace and a media wall
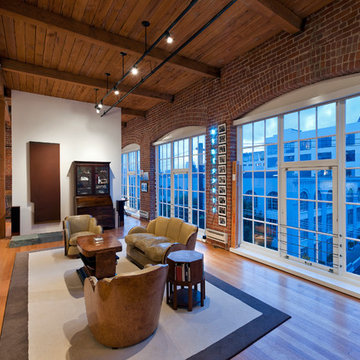
Ashbury General Contracting & Engineering
Photo by: Ryan Hughes
Architect: Luke Wendler / Abbott Wendler Architects
Inspiration for a modern open concept medium tone wood floor living room remodel in San Francisco
Inspiration for a modern open concept medium tone wood floor living room remodel in San Francisco
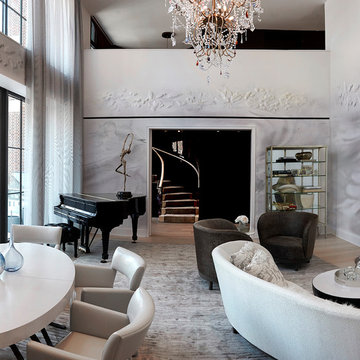
An expansive family duplex on the Upper East Side of Manhattan, expertly curated with an artist's eye, creating a luxurious, warm and harmonious, gallery-like environment.
Entering the double-height living room, the crystal, and hand-blown glass chandelier takes center stage. A traditional design with a contemporary edge, it features whimsical animals that playfully reveal themselves and can be more closely observed from the second-floor mezzanine.
A distinctive, hand-made, artisan interior, filled with custom architectural appointments; each feature crafted to reflect the individual personalities of the family.
Joe Ginsberg's vision was developed to provide a unique level of execution while synchronizing the needs and goals of the client.
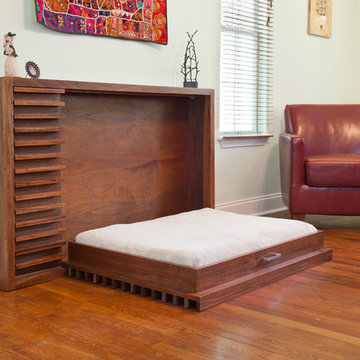
This modern pet bed was created for people with large dogs and tight spaces. This patent pending design is elegant when folded up during parties or gatherings and easily comes down for perfect pet comfort.
The Murphy's Paw Fold Up Pet Bed was designed by Clark | Richardson Architects. Andrea Calo Photographer.
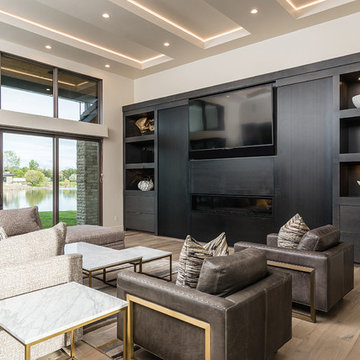
Living room - mid-sized modern open concept medium tone wood floor and brown floor living room idea in Boise with a media wall, beige walls and a ribbon fireplace

Example of a huge minimalist open concept medium tone wood floor and brown floor living room design in Tampa with white walls, a wood fireplace surround, a wall-mounted tv and a ribbon fireplace

Living room - large modern open concept medium tone wood floor and brown floor living room idea in Boston with beige walls, a standard fireplace, a wood fireplace surround and a wall-mounted tv
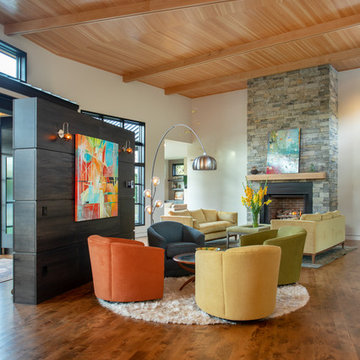
As written in Northern Home & Cottage by Elizabeth Edwards
Sara and Paul Matthews call their head-turning home, located in a sweet neighborhood just up the hill from downtown Petoskey, “a very human story.” Indeed it is. Sara and her husband, Paul, have a special-needs son as well as an energetic middle-school daughter. This home has an answer for everyone. Located down the street from the school, it is ideally situated for their daughter and a self-contained apartment off the great room accommodates all their son’s needs while giving his caretakers privacy—and the family theirs. The Matthews began the building process by taking their thoughts and
needs to Stephanie Baldwin and her team at Edgewater Design Group. Beyond the above considerations, they wanted their new home to be low maintenance and to stand out architecturally, “But not so much that anyone would complain that it didn’t work in our neighborhood,” says Sara. “We
were thrilled that Edgewater listened to us and were able to give us a unique-looking house that is meeting all our needs.” Lombardy LLC built this handsome home with Paul working alongside the construction crew throughout the project. The low maintenance exterior is a cutting-edge blend of stacked stone, black corrugated steel, black framed windows and Douglas fir soffits—elements that add up to an organic contemporary look. The use of black steel, including interior beams and the staircase system, lend an industrial vibe that is courtesy of the Matthews’ friend Dan Mello of Trimet Industries in Traverse City. The couple first met Dan, a metal fabricator, a number of years ago, right around the time they found out that their then two-year-old son would never be able to walk. After the couple explained to Dan that they couldn’t find a solution for a child who wasn’t big enough for a wheelchair, he designed a comfortable, rolling chair that was just perfect. They still use it. The couple’s gratitude for the chair resulted in a trusting relationship with Dan, so it was natural for them to welcome his talents into their home-building process. A maple floor finished to bring out all of its color-tones envelops the room in warmth. Alder doors and trim and a Doug fir ceiling reflect that warmth. Clearstory windows and floor-to-ceiling window banks fill the space with light—and with views of the spacious grounds that will
become a canvas for Paul, a retired landscaper. The couple’s vibrant art pieces play off against modernist furniture and lighting that is due to an inspired collaboration between Sara and interior designer Kelly Paulsen. “She was absolutely instrumental to the project,” Sara says. “I went through
two designers before I finally found Kelly.” The open clean-lined kitchen, butler’s pantry outfitted with a beverage center and Miele coffee machine (that allows guests to wait on themselves when Sara is cooking), and an outdoor room that centers around a wood-burning fireplace, all make for easy,
fabulous entertaining. A den just off the great room houses the big-screen television and Sara’s loom—
making for relaxing evenings of weaving, game watching and togetherness. Tourgoers will leave understanding that this house is everything great design should be. Form following function—and solving very human issues with soul-soothing style.
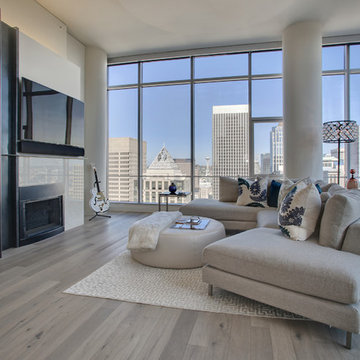
Mid-sized minimalist open concept medium tone wood floor living room photo in Seattle with beige walls, a standard fireplace and a stone fireplace
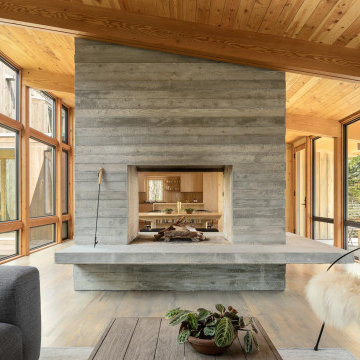
Living Room / 3-Season Porch
Living room - large modern enclosed medium tone wood floor and gray floor living room idea in Portland Maine with brown walls, a two-sided fireplace and a concrete fireplace
Living room - large modern enclosed medium tone wood floor and gray floor living room idea in Portland Maine with brown walls, a two-sided fireplace and a concrete fireplace
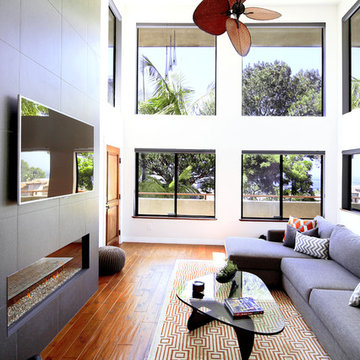
Lucina Ortiz @ Pentaprisim Photography
Inspiration for a modern loft-style medium tone wood floor living room remodel in San Diego with white walls, a ribbon fireplace and a tile fireplace
Inspiration for a modern loft-style medium tone wood floor living room remodel in San Diego with white walls, a ribbon fireplace and a tile fireplace
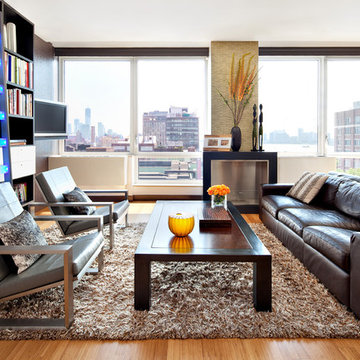
Donna Dotan Photography
Inspiration for a mid-sized modern open concept medium tone wood floor living room library remodel in New York with gray walls, a standard fireplace, a metal fireplace and a wall-mounted tv
Inspiration for a mid-sized modern open concept medium tone wood floor living room library remodel in New York with gray walls, a standard fireplace, a metal fireplace and a wall-mounted tv
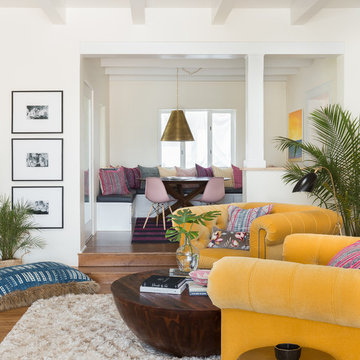
photo credit: Haris Kenjar
Anthropologie yellow armchairs + wooden coffee table.
Dwell Studio rug.
Arteriors brass side tables.
Crate & Barrel walnut dining table.
Eames pink chairs.
Circa lighting.
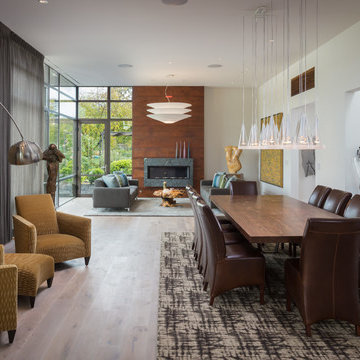
Living room - modern open concept medium tone wood floor living room idea in San Francisco with white walls
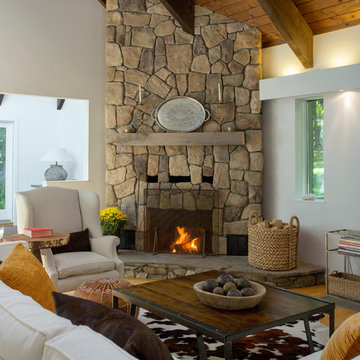
Eric Roth Photography
Living room - small modern open concept medium tone wood floor living room idea in Boston with white walls, a corner fireplace, a stone fireplace and a tv stand
Living room - small modern open concept medium tone wood floor living room idea in Boston with white walls, a corner fireplace, a stone fireplace and a tv stand
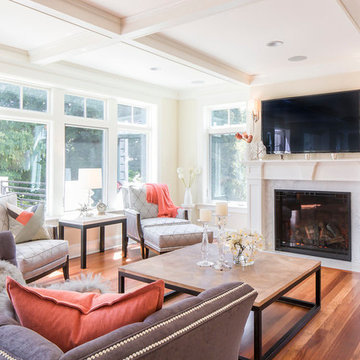
W H EARLE PHOTOGRAPHY
Small minimalist enclosed medium tone wood floor and brown floor living room photo in Seattle with beige walls, a standard fireplace, a wall-mounted tv and a plaster fireplace
Small minimalist enclosed medium tone wood floor and brown floor living room photo in Seattle with beige walls, a standard fireplace, a wall-mounted tv and a plaster fireplace
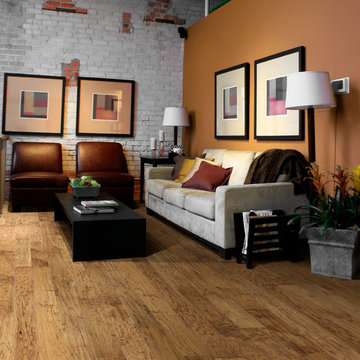
Hardwood Floors Chaparral, Branding Iron color. To see the rest of the colors in the collection visit HallmarkFloors.com or contact us to order your new floors today!
Hallmark Floors Chaparral Branding Iron
CHAPARRAL COLLECTION URL http://hallmarkfloors.com/hallmark-hardwoods/chaparral-hardwood-collection/
Simply Original
Features true North American species from the northern hardwood forest region, prized for its slow-growth hardwood timber, and smooth, tight-graining characteristics. The hardwood plank faces are hand crafted and factory finished in a warm array of natural and rich colors.
How does our floor measure up?
Seven inch-wide planks with longer random lengths up to 6 feet create expansive and timeless visuals. The competition is primarily providing random length of up to only 4 feet.
Simply Better…Discover Why.
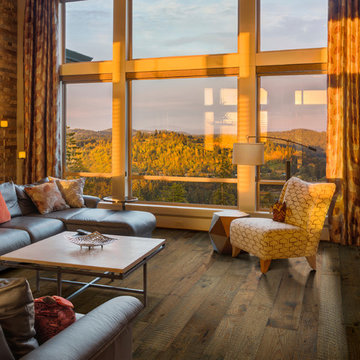
Hallmark Floors | ORGANIC 567 DARJEELING Engineered Hardwood living room installation
http://hallmarkfloors.com/hallmark-hardwoods/organic-567-engineered-collection/
Organic 567 Engineered Collection for floors, walls, and ceilings. A blending of natural, vintage materials into contemporary living environments, that complements the latest design trends. The Organic 567 Collection skillfully combines today’s fashions and colors with the naturally weathered visuals of reclaimed wood. Like our Organic Solid Collection, Organic 567 fuses modern production techniques with those of antiquity. Hallmark replicates authentic, real reclaimed visuals in Engineered Wood Floors with random widths and lengths. This unique reclaimed look took three years for our design team to develop and it has exceeded expectations! You will not find this look anywhere else. Exclusive to Hallmark Floors, the Organic Collections are paving the way with innovation and fashion.
Coated with our NuOil® finish to provide 21st century durability and simplicity of maintenance. The NuOil® finish adds one more layer to its contemporary style and provides a natural look that you will not find in any other flooring collection today. The Organic 567 Collection is the perfect choice for floors, walls and ceilings. This one of a kind style is exclusively available through Hallmark Floors.
Medium Tone Wood Floor Modern Living Room Ideas

Example of a mid-sized minimalist loft-style medium tone wood floor and yellow floor living room design in DC Metro with a bar, white walls, no fireplace and no tv
1





