Modern Living Room with Multicolored Walls Ideas
Refine by:
Budget
Sort by:Popular Today
1 - 20 of 1,084 photos
Item 1 of 3
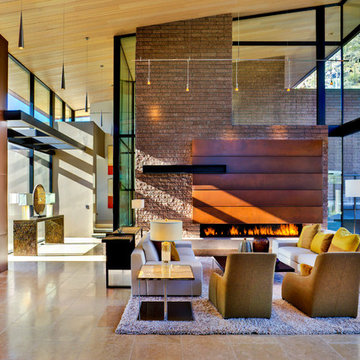
William Lesch Photography
Example of a huge minimalist formal and open concept living room design in Phoenix with multicolored walls and a ribbon fireplace
Example of a huge minimalist formal and open concept living room design in Phoenix with multicolored walls and a ribbon fireplace
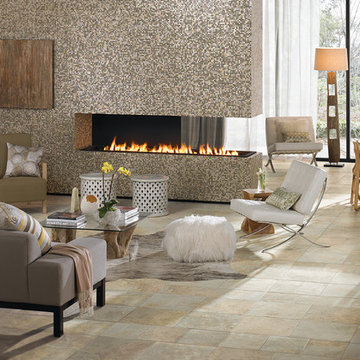
Discover the beauty of the terrain with the versatile Franciscan Slate collection. Made with recycled materials, this stunning American-made tile brings a little terra firma into your space. Perfect for commercial or residential applications, this innovative collection features both Reveal Imaging™, for the most realistic natural stone visual possible on a tile surface. With hues such as the silky Desert Crema and the cavernous blue tones of Coastal Azul, you can surround yourself with nature and enhance the beauty of your design. Get grounded and enjoy Daltile’s glazed porcelain collection: Franciscan Slate.
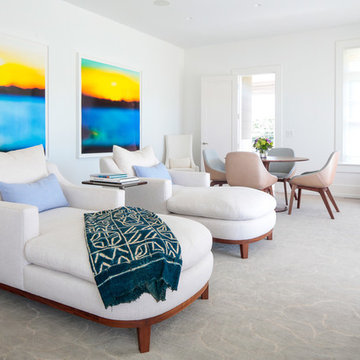
We gave this 10,000 square foot oceanfront home a cool color palette, using soft grey accents mixed with sky blues, mixed together with organic stone and wooden furnishings, topped off with plenty of natural light from the French doors. Together these elements created a clean contemporary style, allowing the artisanal lighting and statement artwork to come forth as the focal points.
Project Location: The Hamptons. Project designed by interior design firm, Betty Wasserman Art & Interiors. From their Chelsea base, they serve clients in Manhattan and throughout New York City, as well as across the tri-state area and in The Hamptons.
For more about Betty Wasserman, click here: https://www.bettywasserman.com/
To learn more about this project, click here: https://www.bettywasserman.com/spaces/daniels-lane-getaway/
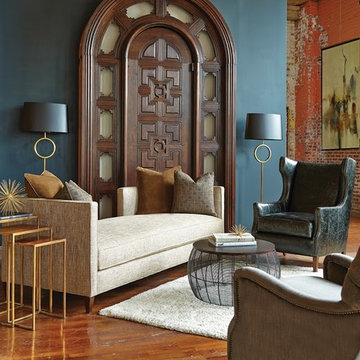
This room divider/chaise is the perfect conversation starter. Clean lines, extremely comfortable and very stylish.
Minimalist formal and open concept medium tone wood floor living room photo in Denver with multicolored walls, no fireplace and no tv
Minimalist formal and open concept medium tone wood floor living room photo in Denver with multicolored walls, no fireplace and no tv
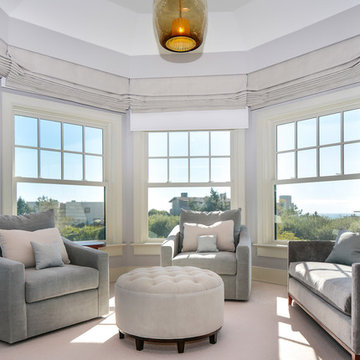
An elegant, minimally designed master bedroom makes a statement with its striking custom bed frame and matching wood furniture. Cool, soothing colors take over, allowing the natural light to seep in and accentuate the contemporary furnishings and custom lighting. An intimate sitting area offers comfort and warmth to the otherwise minimalist space, with plush velvet textiles to cozy up to.
Project Location: The Hamptons. Project designed by interior design firm, Betty Wasserman Art & Interiors. From their Chelsea base, they serve clients in Manhattan and throughout New York City, as well as across the tri-state area and in The Hamptons.
For more about Betty Wasserman, click here: https://www.bettywasserman.com/
To learn more about this project, click here: https://www.bettywasserman.com/spaces/daniels-lane-getaway/
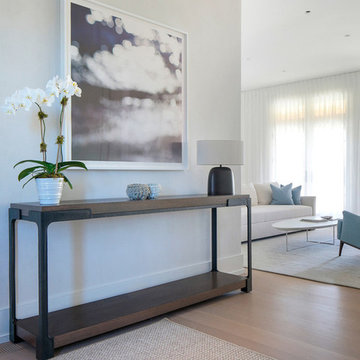
We designed the children’s rooms based on their needs. Sandy woods and rich blues were the choice for the boy’s room, which is also equipped with a custom bunk bed, which includes large steps to the top bunk for additional safety. The girl’s room has a pretty-in-pink design, using a soft, pink hue that is easy on the eyes for the bedding and chaise lounge. To ensure the kids were really happy, we designed a playroom just for them, which includes a flatscreen TV, books, games, toys, and plenty of comfortable furnishings to lounge on!
Project designed by interior design firm, Betty Wasserman Art & Interiors. From their Chelsea base, they serve clients in Manhattan and throughout New York City, as well as across the tri-state area and in The Hamptons.
For more about Betty Wasserman, click here: https://www.bettywasserman.com/
To learn more about this project, click here: https://www.bettywasserman.com/spaces/daniels-lane-getaway/
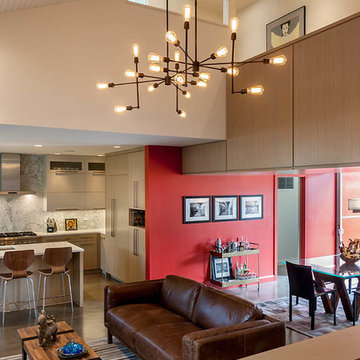
View from entry foyer towards kitchen, living room, dining room and upper hallway
Photo: Van Inwegen Digital Arts
Living room - mid-sized modern open concept concrete floor living room idea in Chicago with multicolored walls
Living room - mid-sized modern open concept concrete floor living room idea in Chicago with multicolored walls
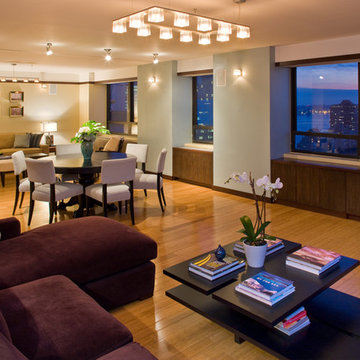
This project began as two 1 bedroom apartments. The entire space was demolished and redesigned into a stunning multipurpose bachelor apartment.
Living room - mid-sized modern formal and open concept light wood floor living room idea in New York with multicolored walls
Living room - mid-sized modern formal and open concept light wood floor living room idea in New York with multicolored walls
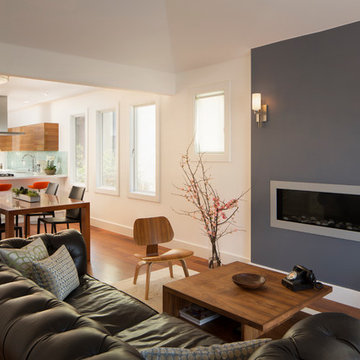
Living room - mid-sized modern open concept dark wood floor living room idea in San Francisco with multicolored walls, a ribbon fireplace, a plaster fireplace and no tv
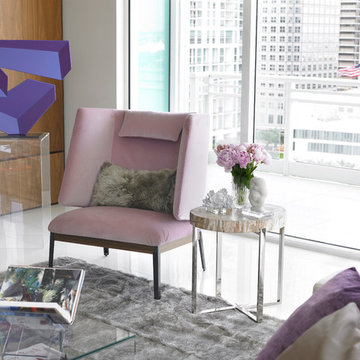
Furnishings in the living area are kept in blush and gray tones to maintain neutrality. The upholstery and pillows combine a mix of colorful fabrics, including linens, sheep skins and leathers to add texture. A sculpture by Rafael Barrios in various shades of purple gives a three-dimensional illusion.
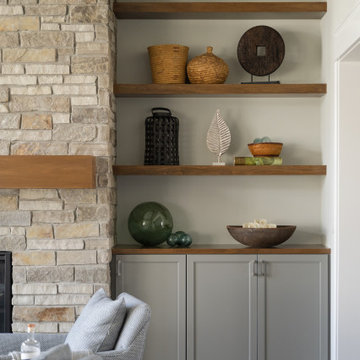
Our Carmel design-build studio planned a beautiful open-concept layout for this home with a lovely kitchen, adjoining dining area, and a spacious and comfortable living space. We chose a classic blue and white palette in the kitchen, used high-quality appliances, and added plenty of storage spaces to make it a functional, hardworking kitchen. In the adjoining dining area, we added a round table with elegant chairs. The spacious living room comes alive with comfortable furniture and furnishings with fun patterns and textures. A stunning fireplace clad in a natural stone finish creates visual interest. In the powder room, we chose a lovely gray printed wallpaper, which adds a hint of elegance in an otherwise neutral but charming space.
---
Project completed by Wendy Langston's Everything Home interior design firm, which serves Carmel, Zionsville, Fishers, Westfield, Noblesville, and Indianapolis.
For more about Everything Home, see here: https://everythinghomedesigns.com/
To learn more about this project, see here:
https://everythinghomedesigns.com/portfolio/modern-home-at-holliday-farms
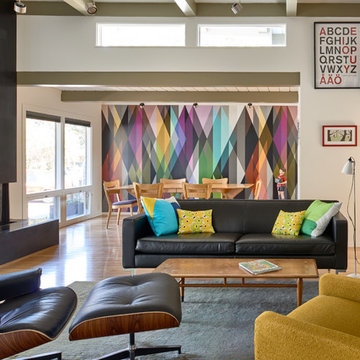
Copyright 2016 Dean J. Birinyi
Minimalist living room photo in San Francisco with multicolored walls
Minimalist living room photo in San Francisco with multicolored walls
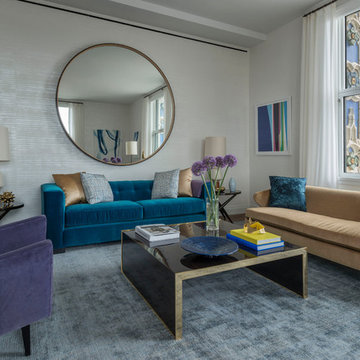
Photo Credit: Peter Margonelli
Living room - mid-sized modern formal and open concept carpeted and gray floor living room idea in New York with multicolored walls and no tv
Living room - mid-sized modern formal and open concept carpeted and gray floor living room idea in New York with multicolored walls and no tv
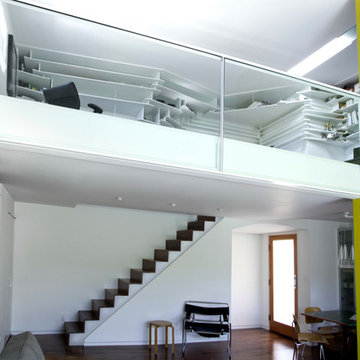
The loft space overlooks the main living room with a glass railing to maximize the visual connection between the two spaces.
Photo credit: Open Source Architecture
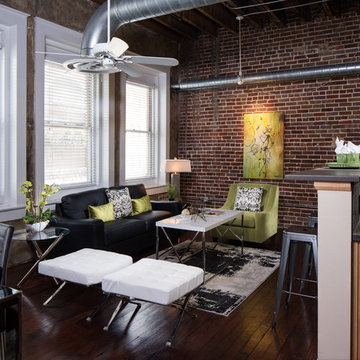
Tommy Daspit
Example of a mid-sized minimalist loft-style dark wood floor living room design in Birmingham with multicolored walls, no fireplace and no tv
Example of a mid-sized minimalist loft-style dark wood floor living room design in Birmingham with multicolored walls, no fireplace and no tv
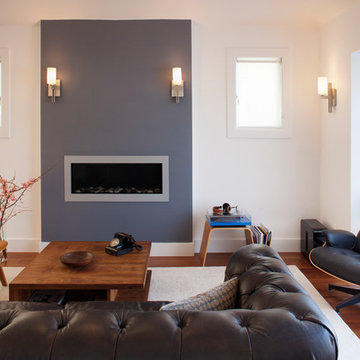
Inspiration for a mid-sized modern open concept dark wood floor living room remodel in San Francisco with multicolored walls, a ribbon fireplace, a plaster fireplace and no tv
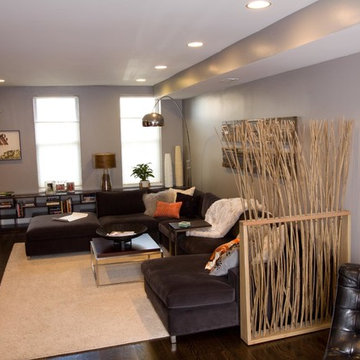
Living room - large modern formal and open concept dark wood floor living room idea in Chicago with multicolored walls, no fireplace and a media wall
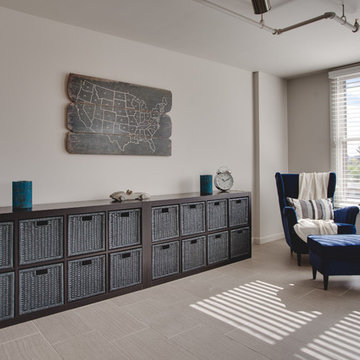
James Stewart
Small minimalist open concept porcelain tile living room photo in Phoenix with multicolored walls
Small minimalist open concept porcelain tile living room photo in Phoenix with multicolored walls
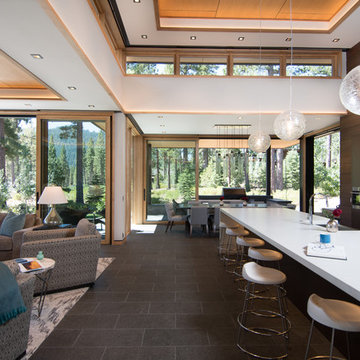
Crestwood Construction. Jeff Freeman Photography.
Example of a minimalist open concept gray floor living room design in Other with multicolored walls and a concrete fireplace
Example of a minimalist open concept gray floor living room design in Other with multicolored walls and a concrete fireplace
Modern Living Room with Multicolored Walls Ideas
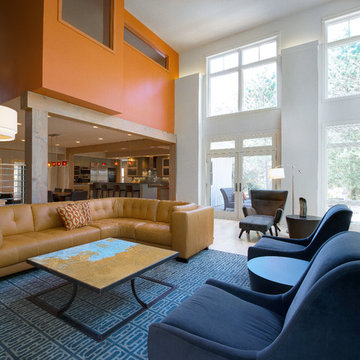
Scott Amundson Photography
Minimalist formal and open concept light wood floor living room photo in Minneapolis with multicolored walls, a ribbon fireplace and a stone fireplace
Minimalist formal and open concept light wood floor living room photo in Minneapolis with multicolored walls, a ribbon fireplace and a stone fireplace
1

