Modern Living Space Ideas
Refine by:
Budget
Sort by:Popular Today
1 - 20 of 22,636 photos
Item 1 of 3
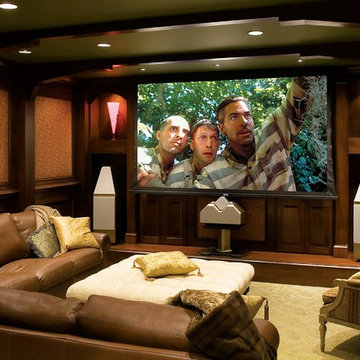
Home theater - mid-sized modern enclosed dark wood floor and brown floor home theater idea in Atlanta with brown walls and a media wall
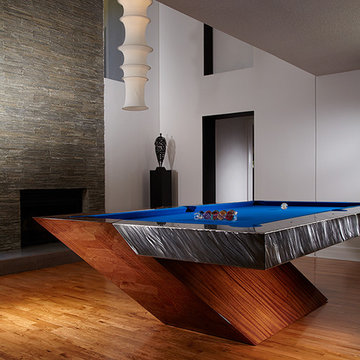
Stainless Steel Pool Table by Mitchell Pool Tables
Modern Pool Tables
Contemporary Pool Tables
Pool Tables
Billiard Tables
Chrome Pool Tables
Inspiration for a modern family room remodel in Los Angeles
Inspiration for a modern family room remodel in Los Angeles
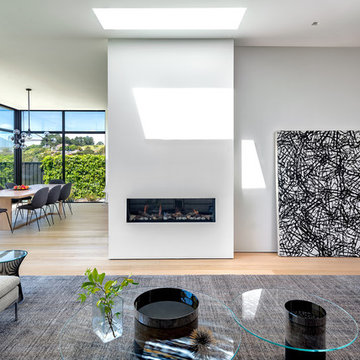
White living room interior with modern fireplace
Large minimalist open concept light wood floor living room photo in San Francisco with white walls and a plaster fireplace
Large minimalist open concept light wood floor living room photo in San Francisco with white walls and a plaster fireplace

Great Room with Waterfront View showcasing a mix of natural tones & textures. The Paint Palette and Fabrics are an inviting blend of white's with custom Fireplace & Cabinetry. Lounge furniture is specified in deep comfortable dimensions. Custom Front Double Entry Doors, and Custom Railing featured in the Entry.

Family room - large modern open concept dark wood floor and white floor family room idea in New York with white walls, a tile fireplace, a media wall and a ribbon fireplace

Living room - mid-sized modern formal and enclosed travertine floor and beige floor living room idea in Sacramento with white walls, a standard fireplace, a concrete fireplace and a media wall
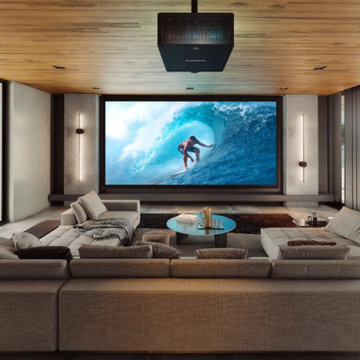
In this project we designed & installed home theater system for our client's in their living room. This setup includes a 120" fixed 4K projector screen, in-wall custom theater speakers behind the screen, a 4K ceiling projector, in-ceiling speakers, and a powerful receiver.

Elizabeth Pedinotti Haynes
Mid-sized minimalist open concept ceramic tile and beige floor living room photo in Burlington with white walls, a wood stove, a stone fireplace and no tv
Mid-sized minimalist open concept ceramic tile and beige floor living room photo in Burlington with white walls, a wood stove, a stone fireplace and no tv
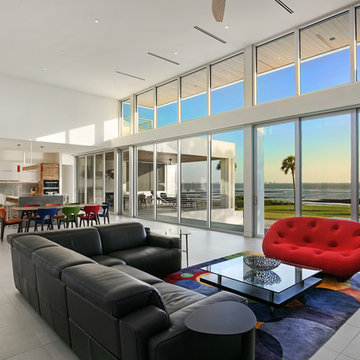
Ryan Gamma
Large minimalist open concept porcelain tile and gray floor living room photo in Tampa with white walls, a ribbon fireplace, a stone fireplace and a wall-mounted tv
Large minimalist open concept porcelain tile and gray floor living room photo in Tampa with white walls, a ribbon fireplace, a stone fireplace and a wall-mounted tv

Edward Caruso
Example of a large minimalist formal and open concept light wood floor and beige floor living room design in New York with white walls, a stone fireplace, a two-sided fireplace and no tv
Example of a large minimalist formal and open concept light wood floor and beige floor living room design in New York with white walls, a stone fireplace, a two-sided fireplace and no tv

This space combines the elements of wood and sleek lines to give this mountain home modern look. The dark leather cushion seats stand out from the wood slat divider behind them. A long table sits in front of a beautiful fireplace with a dark hardwood accent wall. The stairway acts as an additional divider that breaks one space from the other seamlessly.
Built by ULFBUILT. Contact us today to learn more.

Photo: Lisa Petrole
Living room - large modern open concept porcelain tile living room idea in San Francisco with a bar, white walls, a ribbon fireplace and a concrete fireplace
Living room - large modern open concept porcelain tile living room idea in San Francisco with a bar, white walls, a ribbon fireplace and a concrete fireplace

Example of a large minimalist open concept and formal limestone floor living room design in San Francisco with a ribbon fireplace, a wall-mounted tv, white walls and a stone fireplace

The expansive Living Room features a floating wood fireplace hearth and adjacent wood shelves. The linear electric fireplace keeps the wall mounted tv above at a comfortable viewing height. Generous windows fill the 14 foot high roof with ample daylight.
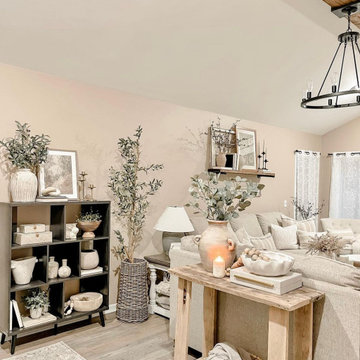
[ Houzz Furniture - Bestier.net ]
Do you struggle with styling shelves?
I’m sure you’ll have no problem styling this beautiful bookshelf cube organizer from my sweet friends over at @bestierofficial. If you’re needing some tips…. keep on reading.
This bookshelf is exactly what this space needed and I’m crushing on the size, shape and color!! Not to mention, I had so much fun styling this for spring.
Now about those shelf styling tips…
?It’s always key to style shelves with varying height objects to add interest.
?Group items in 2’s & 3’s. You can give a balanced look without being too symmetrical.
?Layer objects to create interest and depth.
?Use multiples of the same items. Stacked in rows or on top of each other.
?Whatever ya do.. don’t forget to add some greenery to bring your space to life!

This two-story fireplace was designed around the art display. Each piece was hand-selected and commissioned for the client.
Inspiration for a huge modern formal and open concept white floor and tray ceiling living room remodel in Houston with white walls, a standard fireplace, a tile fireplace and a wall-mounted tv
Inspiration for a huge modern formal and open concept white floor and tray ceiling living room remodel in Houston with white walls, a standard fireplace, a tile fireplace and a wall-mounted tv
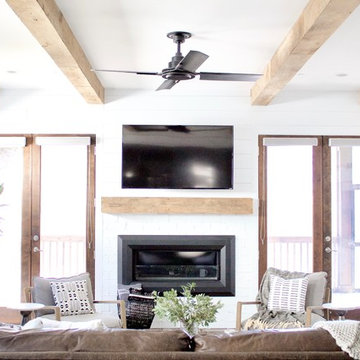
A naturally, modern Green Hills new home design with french doors framing a white brick fireplace in the living room. Interior Design & Photography: design by Christina Perry
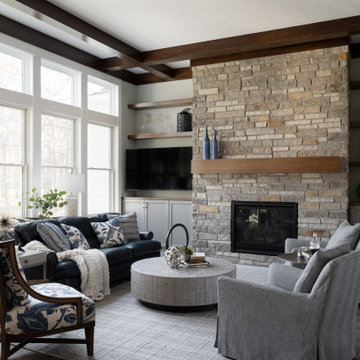
Our Carmel design-build studio planned a beautiful open-concept layout for this home with a lovely kitchen, adjoining dining area, and a spacious and comfortable living space. We chose a classic blue and white palette in the kitchen, used high-quality appliances, and added plenty of storage spaces to make it a functional, hardworking kitchen. In the adjoining dining area, we added a round table with elegant chairs. The spacious living room comes alive with comfortable furniture and furnishings with fun patterns and textures. A stunning fireplace clad in a natural stone finish creates visual interest. In the powder room, we chose a lovely gray printed wallpaper, which adds a hint of elegance in an otherwise neutral but charming space.
---
Project completed by Wendy Langston's Everything Home interior design firm, which serves Carmel, Zionsville, Fishers, Westfield, Noblesville, and Indianapolis.
For more about Everything Home, see here: https://everythinghomedesigns.com/
To learn more about this project, see here:
https://everythinghomedesigns.com/portfolio/modern-home-at-holliday-farms

Example of a mid-sized minimalist enclosed painted wood floor living room design in San Diego with a bar, white walls, a standard fireplace, a metal fireplace and a wall-mounted tv
Modern Living Space Ideas

Inspiration for a huge modern open concept light wood floor living room remodel in New York with white walls and a wall-mounted tv
1





