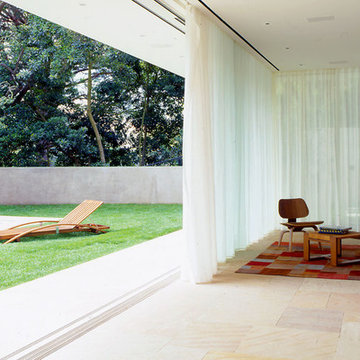Modern Living Space Ideas
Refine by:
Budget
Sort by:Popular Today
1 - 20 of 424 photos
Item 1 of 3

Example of a large minimalist open concept and formal limestone floor living room design in San Francisco with a ribbon fireplace, a wall-mounted tv, white walls and a stone fireplace
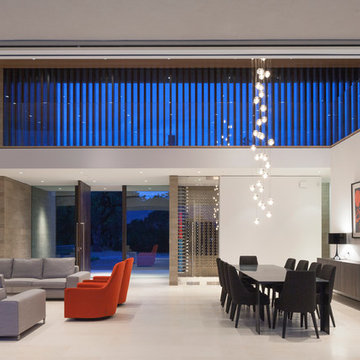
Russell Abraham Photography
Inspiration for a mid-sized modern formal and open concept limestone floor living room remodel in San Francisco with white walls, a ribbon fireplace and a metal fireplace
Inspiration for a mid-sized modern formal and open concept limestone floor living room remodel in San Francisco with white walls, a ribbon fireplace and a metal fireplace
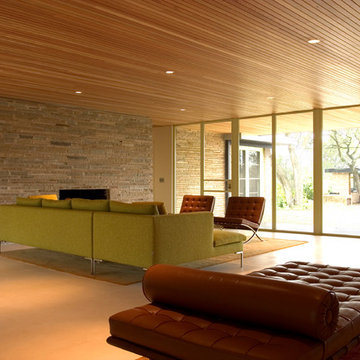
Wood ceilings give the room some warmth.
Living room - modern formal and open concept limestone floor living room idea in Austin with beige walls
Living room - modern formal and open concept limestone floor living room idea in Austin with beige walls
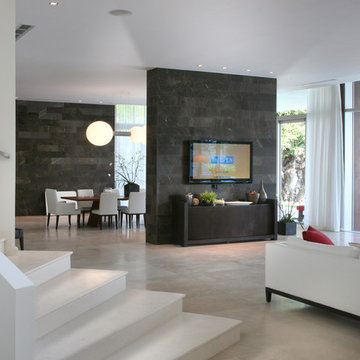
Mark Surloff
Living room - large modern open concept limestone floor living room idea in Miami with white walls and a wall-mounted tv
Living room - large modern open concept limestone floor living room idea in Miami with white walls and a wall-mounted tv
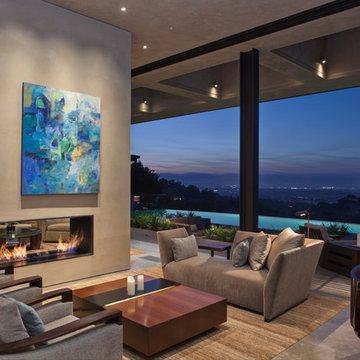
Interior Designer Jacques Saint Dizier
Landscape Architect Dustin Moore of Strata
while with Suzman Cole Design Associates
Frank Paul Perez, Red Lily Studios
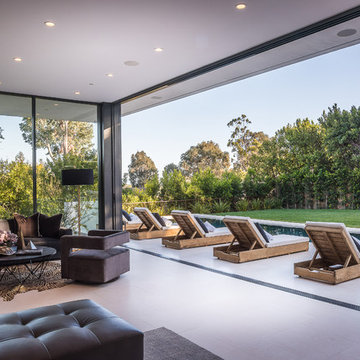
Todd Goodman
Inspiration for a large modern formal and open concept limestone floor living room remodel in Los Angeles with white walls, a two-sided fireplace and a stone fireplace
Inspiration for a large modern formal and open concept limestone floor living room remodel in Los Angeles with white walls, a two-sided fireplace and a stone fireplace
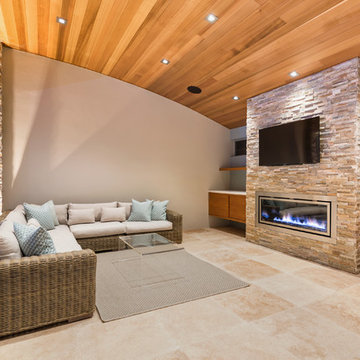
Mid-sized minimalist open concept limestone floor family room photo in San Francisco with multicolored walls, a standard fireplace, a metal fireplace and a wall-mounted tv
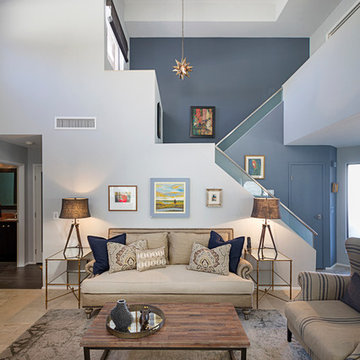
Photography by Jeffrey Volker
Example of a mid-sized minimalist formal and loft-style limestone floor living room design in Phoenix with gray walls and a wall-mounted tv
Example of a mid-sized minimalist formal and loft-style limestone floor living room design in Phoenix with gray walls and a wall-mounted tv

The ample use of hard surfaces, such as glass, metal and limestone was softened in this living room with the integration of movement in the stone and the addition of various woods. The art is by Hilario Gutierrez.
Project Details // Straight Edge
Phoenix, Arizona
Architecture: Drewett Works
Builder: Sonora West Development
Interior design: Laura Kehoe
Landscape architecture: Sonoran Landesign
Photographer: Laura Moss
https://www.drewettworks.com/straight-edge/
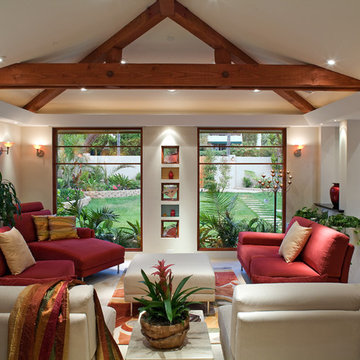
Jim Brady
Inspiration for a mid-sized modern formal and open concept limestone floor living room remodel in San Diego with beige walls
Inspiration for a mid-sized modern formal and open concept limestone floor living room remodel in San Diego with beige walls
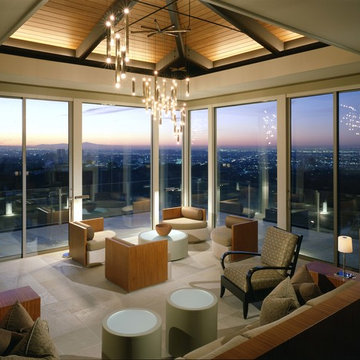
Photo Credit: Erhardt Pfeiffer
Inspiration for a modern formal and open concept limestone floor and white floor living room remodel with white walls, no fireplace and no tv
Inspiration for a modern formal and open concept limestone floor and white floor living room remodel with white walls, no fireplace and no tv
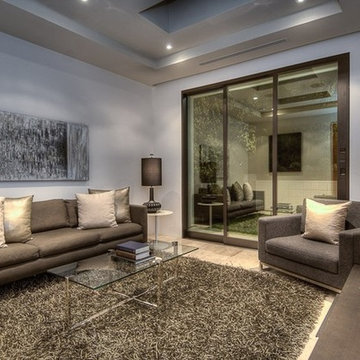
Small minimalist limestone floor family room photo in San Diego with beige walls, no fireplace and a wall-mounted tv
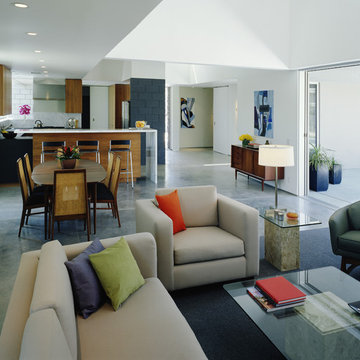
Living / Dining / Kitchen
Ciro Coelho
Example of a mid-sized minimalist open concept limestone floor living room design in Los Angeles with white walls, no fireplace and no tv
Example of a mid-sized minimalist open concept limestone floor living room design in Los Angeles with white walls, no fireplace and no tv
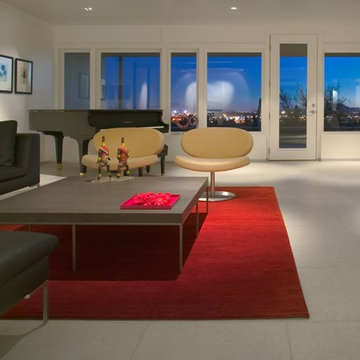
photo: bill timmerman
Inspiration for a modern limestone floor living room remodel in Phoenix with a music area and white walls
Inspiration for a modern limestone floor living room remodel in Phoenix with a music area and white walls
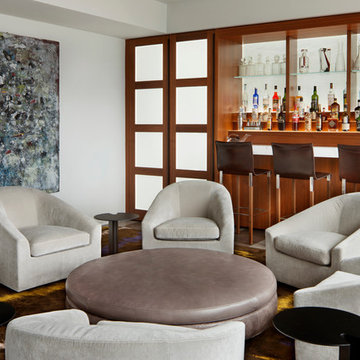
The Living Room went virtually unused for years so we made two areas for entertaining and family use. This side is the cocktail gathering area with 6 swivel chairs around a leather ottoman. The bar, with up-lit shelves and backlit textured glass is flanked by operable walnut and frosted glass doors. The inset panels are also backlit and can be dimmed in the evening to create a soft glow.
David O. Marlow
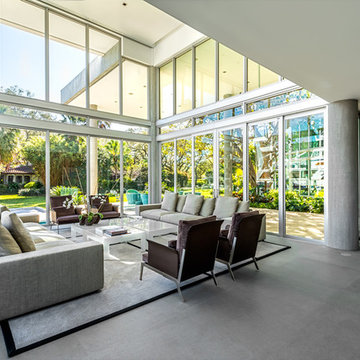
Beautifully designed living room with grey and brown colors. High 20'' ceiling with floor to ceiling windows.
Picture by Antonio Chagin
Example of a large minimalist formal and open concept limestone floor living room design in Miami with no tv
Example of a large minimalist formal and open concept limestone floor living room design in Miami with no tv
Dark grey furniture has been used in this open concept living/dining/kitchen space to maximize the sleek and sophisticated look of this modern home. Coupled with the rich dark mahogany wood used throughout the space it creates a very urban masculine feel. White walls and limestone accents like the ribbon fireplace surround keep the room bright and airy as do the enormous sliders that bring that much sought after indoor/outdoor living style.
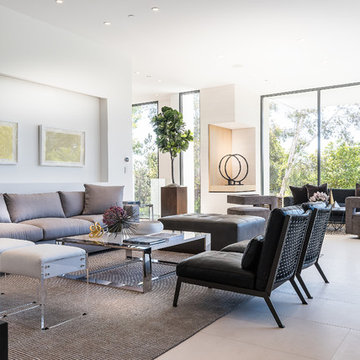
Todd Goodman
Example of a large minimalist formal and open concept limestone floor living room design in Los Angeles with white walls, a two-sided fireplace and a stone fireplace
Example of a large minimalist formal and open concept limestone floor living room design in Los Angeles with white walls, a two-sided fireplace and a stone fireplace
Modern Living Space Ideas
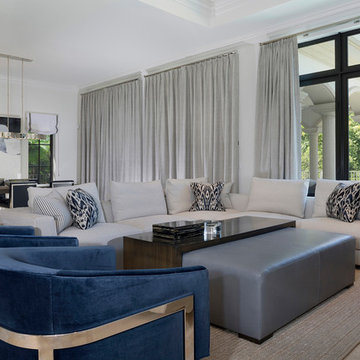
Comfy contemporary L-shaped sectional sofa with Ikat and striped accent pillows anchors this inviting family room. Two deep blue velvet club chairs with stainless steel frames provide more seating and a good contrast. The large custom leather ottoman with table section is perfect for family room lounging.
1










