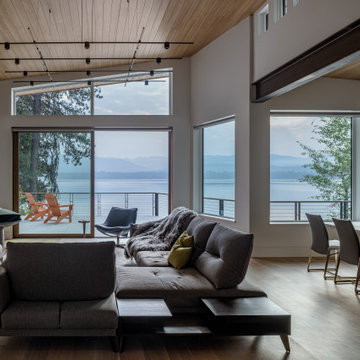Modern Living Space Ideas
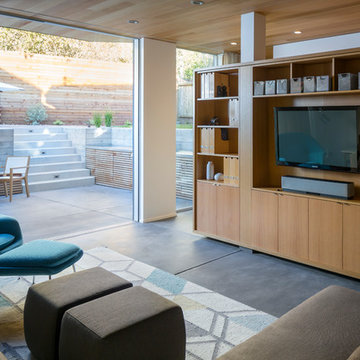
Family/entertainment space with oak casework and matt charcoal concrete floor. Glass sliding doors open to the patio and garden. The concrete floor outside has the same hue as the interior one but the texture is more pronounced to prevent slipping.
Photos by Scott Hargis.
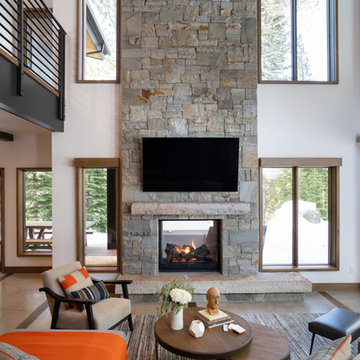
Photo by Sinead Hastings Tahoe Real Estate Photography
Inspiration for a huge modern open concept concrete floor and gray floor living room remodel in Other with white walls, a standard fireplace, a stone fireplace and a wall-mounted tv
Inspiration for a huge modern open concept concrete floor and gray floor living room remodel in Other with white walls, a standard fireplace, a stone fireplace and a wall-mounted tv
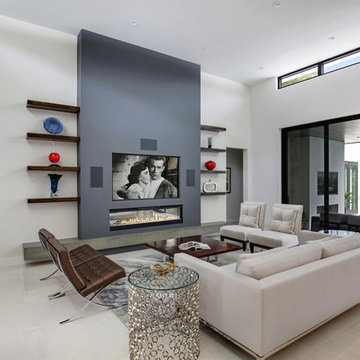
Photographer: Ryan Gamma
Living room - mid-sized modern open concept porcelain tile and white floor living room idea in Tampa with white walls, a ribbon fireplace and a wall-mounted tv
Living room - mid-sized modern open concept porcelain tile and white floor living room idea in Tampa with white walls, a ribbon fireplace and a wall-mounted tv
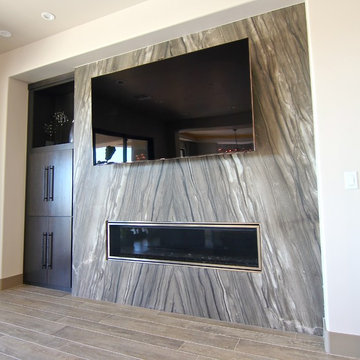
This 5687 sf home was a major renovation including significant modifications to exterior and interior structural components, walls and foundations. Included were the addition of several multi slide exterior doors, windows, new patio cover structure with master deck, climate controlled wine room, master bath steam shower, 4 new gas fireplace appliances and the center piece- a cantilever structural steel staircase with custom wood handrail and treads.
A complete demo down to drywall of all areas was performed excluding only the secondary baths, game room and laundry room where only the existing cabinets were kept and refinished. Some of the interior structural and partition walls were removed. All flooring, counter tops, shower walls, shower pans and tubs were removed and replaced.
New cabinets in kitchen and main bar by Mid Continent. All other cabinetry was custom fabricated and some existing cabinets refinished. Counter tops consist of Quartz, granite and marble. Flooring is porcelain tile and marble throughout. Wall surfaces are porcelain tile, natural stacked stone and custom wood throughout. All drywall surfaces are floated to smooth wall finish. Many electrical upgrades including LED recessed can lighting, LED strip lighting under cabinets and ceiling tray lighting throughout.
The front and rear yard was completely re landscaped including 2 gas fire features in the rear and a built in BBQ. The pool tile and plaster was refinished including all new concrete decking.
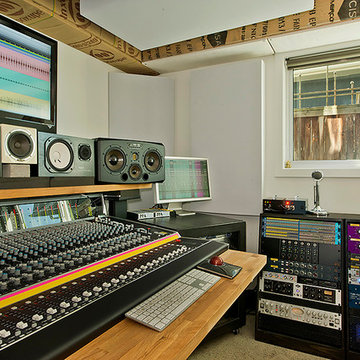
Inspiration for a large modern enclosed concrete floor family room remodel in Seattle with a music area and white walls
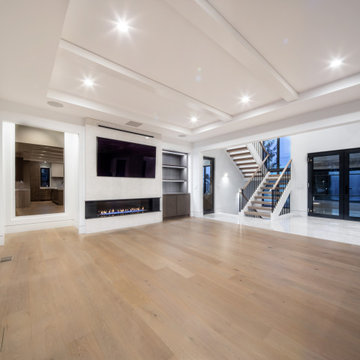
Living area with custom wide plank flooring, fireplace and mounted tv.
Example of a huge minimalist open concept light wood floor, beige floor and tray ceiling living room design in Chicago with white walls, a ribbon fireplace, a stone fireplace and a wall-mounted tv
Example of a huge minimalist open concept light wood floor, beige floor and tray ceiling living room design in Chicago with white walls, a ribbon fireplace, a stone fireplace and a wall-mounted tv
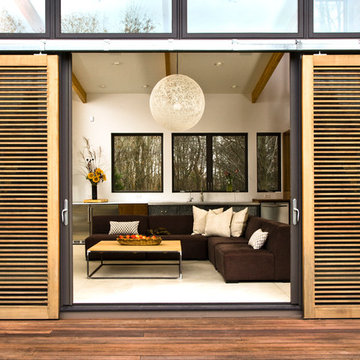
Linda Oyama Bryan
View into main living space from exterior.
Living room - modern living room idea in Chicago with white walls
Living room - modern living room idea in Chicago with white walls

This great entertaining space gives snackbar seating with a view of the TV. A sunken family room defines the space from the bar and gaming area. Photo by Space Crafting
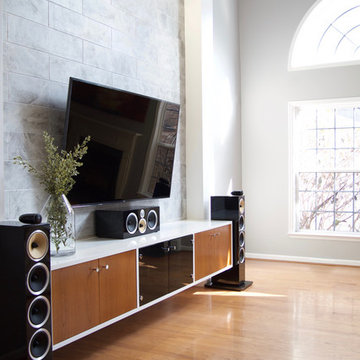
A sophisticated, modern Green Hills living room accent wall design featuring a custom floating media console. Interior Design & Photography: design by Christina Perry
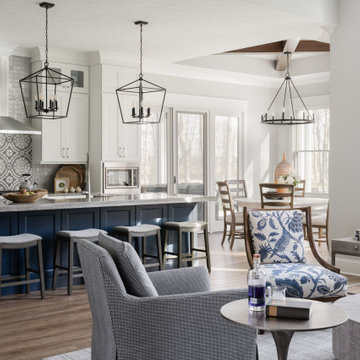
Our Carmel design-build studio planned a beautiful open-concept layout for this home with a lovely kitchen, adjoining dining area, and a spacious and comfortable living space. We chose a classic blue and white palette in the kitchen, used high-quality appliances, and added plenty of storage spaces to make it a functional, hardworking kitchen. In the adjoining dining area, we added a round table with elegant chairs. The spacious living room comes alive with comfortable furniture and furnishings with fun patterns and textures. A stunning fireplace clad in a natural stone finish creates visual interest. In the powder room, we chose a lovely gray printed wallpaper, which adds a hint of elegance in an otherwise neutral but charming space.
---
Project completed by Wendy Langston's Everything Home interior design firm, which serves Carmel, Zionsville, Fishers, Westfield, Noblesville, and Indianapolis.
For more about Everything Home, see here: https://everythinghomedesigns.com/
To learn more about this project, see here:
https://everythinghomedesigns.com/portfolio/modern-home-at-holliday-farms
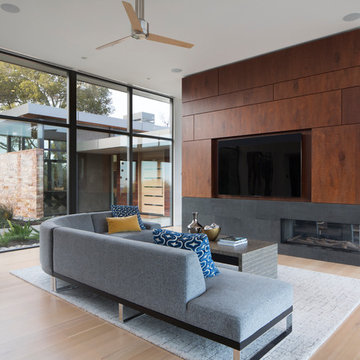
The family room is designed for entertainment with views of the other wing of the house, the main entry and game room, and the oak trees with valley, mountains beyond. The existing fireplace was remodeled with Sapele random plank design above and lava stone lower cladding. The fireplace is an Ortal three-sided gas unit.
Philip Liang Photography
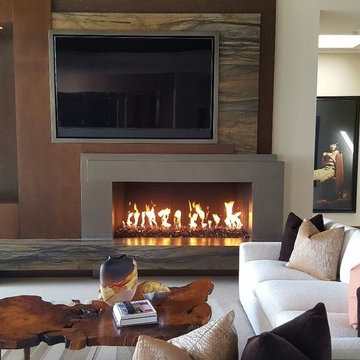
Mid-sized minimalist formal and enclosed porcelain tile and white floor living room photo in San Diego with beige walls, a wall-mounted tv, a standard fireplace and a plaster fireplace
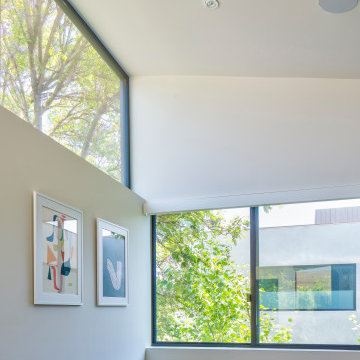
Example of a large minimalist loft-style medium tone wood floor, brown floor and vaulted ceiling living room design in Los Angeles with white walls, a standard fireplace and a plaster fireplace
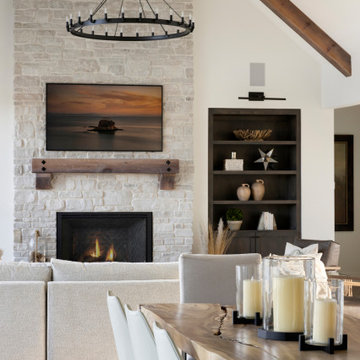
This warm and rustic home, set in the spacious Lakeview neighborhood, features incredible reclaimed wood accents from the vaulted ceiling beams connecting the great room and dining room to the wood mantel and other accents throughout.
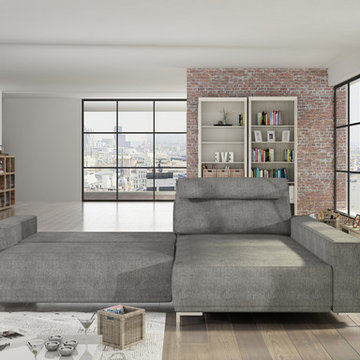
NEW MODEL “AMELIA” is a practical living room sofa and everybody will appreciate it’s functionality. This model can be used as a sofa or a bed and also has a spacious storage container. We guarantee high quality and careful execution with attention to every detail.
-L-shaped
-available in many colors or possibility to personalize your own composition of material
-sleeping area 106.5 x 56 in
-storage 57.5 x 26.5 x 6.5 in
-movable headrest
-made in Europe
DIMENSIONS:
Length: 126 in
Width: 84.5 in
Height: 28.5/34 in
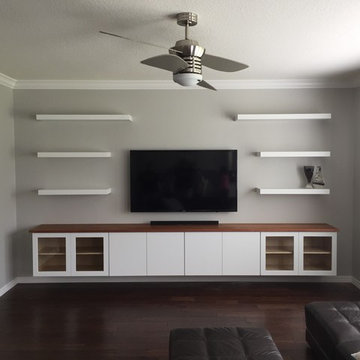
Floating Entertainment Center constructed of Birch Plywood, with finished birch interior, maple doors and maple glass doors on the end. Total length is 13 feet. Top is made of mahogany with a walnut type finish. Entertainment center floats 9 inches above the floor and is mounted on french cleats anchored into the exterior concrete wall. The look is completed with 6 floating shelves above the unit. The shelves are made of Maple and are 2 1/2" thick and 12 Inches deep. The top two are 4 feet long and the other four are 3 feet long. Finish is a white paint that matches customer's cabinetry.
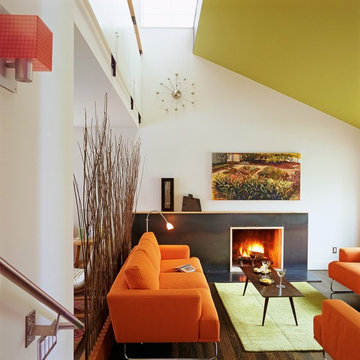
Minimalist dark wood floor living room photo in DC Metro with white walls and a standard fireplace
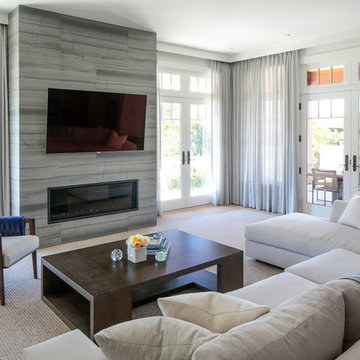
We gave this 10,000 square foot oceanfront home a cool color palette, using soft grey accents mixed with sky blues, mixed together with organic stone and wooden furnishings, topped off with plenty of natural light from the French doors. Together these elements created a clean contemporary style, allowing the artisanal lighting and statement artwork to come forth as the focal points.
Project Location: The Hamptons. Project designed by interior design firm, Betty Wasserman Art & Interiors. From their Chelsea base, they serve clients in Manhattan and throughout New York City, as well as across the tri-state area and in The Hamptons.
For more about Betty Wasserman, click here: https://www.bettywasserman.com/
To learn more about this project, click here: https://www.bettywasserman.com/spaces/daniels-lane-getaway/

Location: Jackson Hole, WY
Project Manager: Keith A. Benjamin
Superintendent: Russell E. Weaver
Architect: Nagle Hartray
Minimalist open concept medium tone wood floor living room photo in Denver
Minimalist open concept medium tone wood floor living room photo in Denver
Modern Living Space Ideas
56










