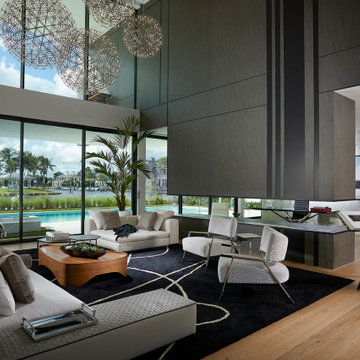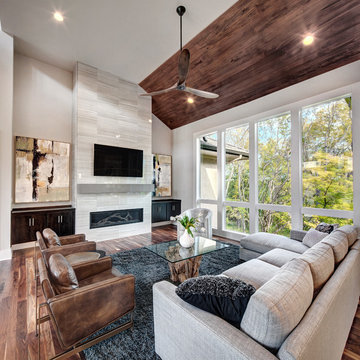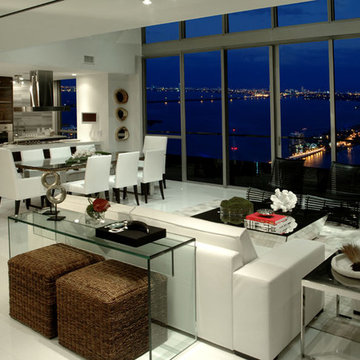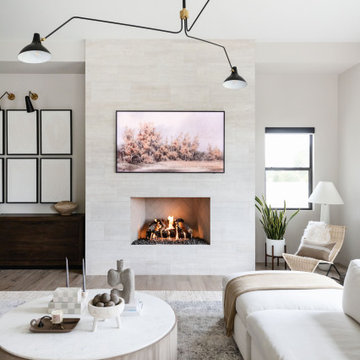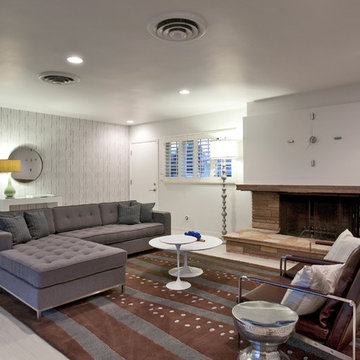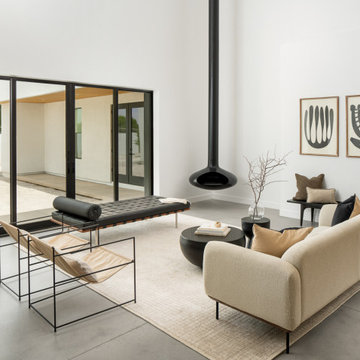Modern Living Space Ideas
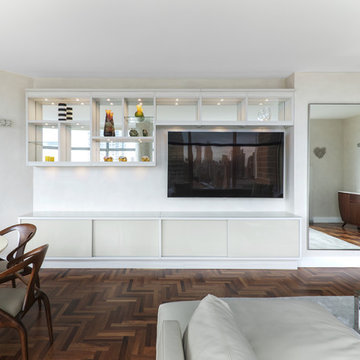
Stefan Radtke
Example of a mid-sized minimalist open concept living room design in New York
Example of a mid-sized minimalist open concept living room design in New York
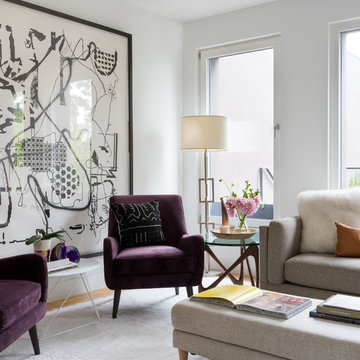
This wide, open-plan living area showcases a multitude of the client's large-scale contemporary art collection, so its interior styling had to be minimalistic, clean & precise. Photo by Claire Esparros.

On a bare dirt lot held for many years, the design conscious client was now given the ultimate palette to bring their dream home to life. This brand new single family residence includes 3 bedrooms, 3 1/2 Baths, kitchen, dining, living, laundry, one car garage, and second floor deck of 352 sq. ft.
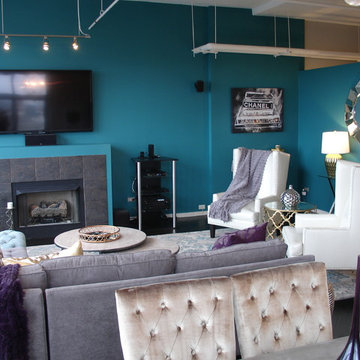
Kate Marengo
Living room - mid-sized modern formal and loft-style dark wood floor living room idea in Chicago with blue walls, a standard fireplace, a tile fireplace and a wall-mounted tv
Living room - mid-sized modern formal and loft-style dark wood floor living room idea in Chicago with blue walls, a standard fireplace, a tile fireplace and a wall-mounted tv
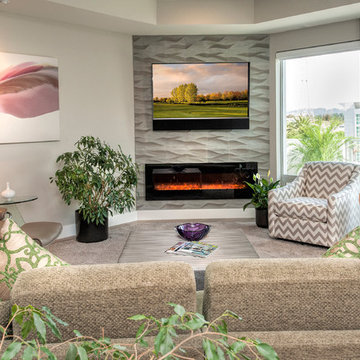
Photos by Brian Pettigrew Photography
Mid-sized minimalist open concept and formal light wood floor living room photo in San Francisco with gray walls, a corner fireplace, a tile fireplace and a wall-mounted tv
Mid-sized minimalist open concept and formal light wood floor living room photo in San Francisco with gray walls, a corner fireplace, a tile fireplace and a wall-mounted tv
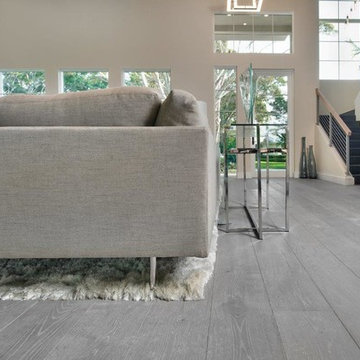
Vogani's ROMA hardwood floor. True European Oak.
100% made in Europe. In stock now in the US.
Soft grey color.
Inspiration for a mid-sized modern open concept light wood floor living room remodel in Los Angeles with white walls and no fireplace
Inspiration for a mid-sized modern open concept light wood floor living room remodel in Los Angeles with white walls and no fireplace
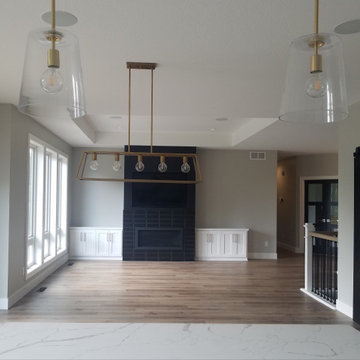
Inspiration for a modern open concept vinyl floor and brown floor living room remodel in Minneapolis with gray walls, a standard fireplace, a tile fireplace and a wall-mounted tv
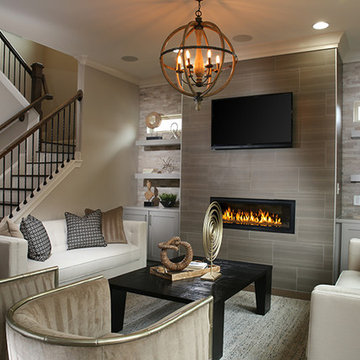
This modern, transitional, family room proves that neutrals don't have to be boring!
Mid-sized minimalist enclosed family room photo in Atlanta with beige walls, a ribbon fireplace, a tile fireplace and a wall-mounted tv
Mid-sized minimalist enclosed family room photo in Atlanta with beige walls, a ribbon fireplace, a tile fireplace and a wall-mounted tv
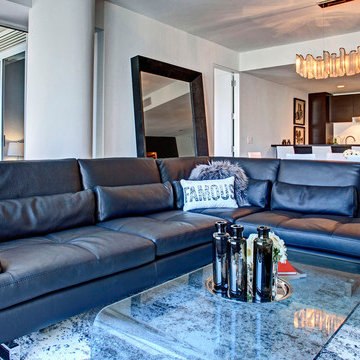
Inspiration for a mid-sized modern formal and open concept dark wood floor living room remodel in Los Angeles with beige walls, no fireplace and no tv
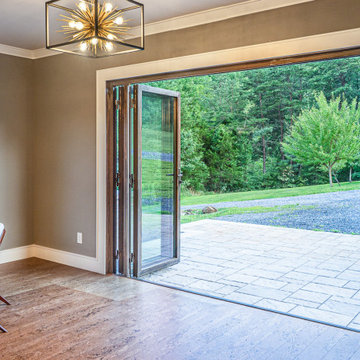
ActivWall's Wood Clad System enables doors and windows to have all-weather protection of powder-coated aluminum on the exterior and a rich wood finish on the interior. Multiple options are available to create a custom door for your unique space.
Learn more about this barn converted to a guest house at https://activwall.com/2021/10/26/afton/.
#CustomDoors #Barndominium #BarnRenovation #CustomHomeDesign #GuestHouse #FoldingDoors #WoodFinish
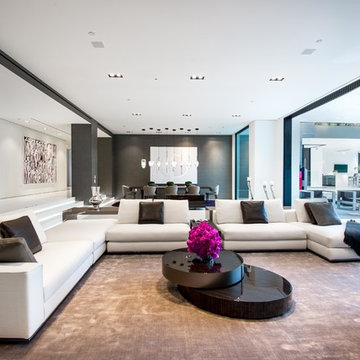
Photography by Matthew Momberger
Example of a minimalist living room design in Los Angeles
Example of a minimalist living room design in Los Angeles
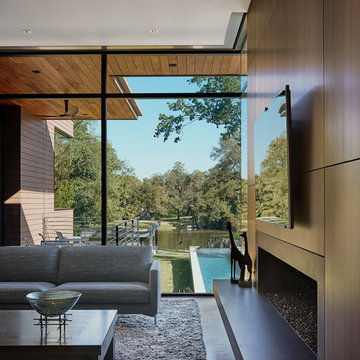
This trapezoidal shaped lot in Dallas sits on an assuming piece of land that terminates into a heavenly pond. This contemporary home has a warm mid-century modern charm. Complete with an open floor plan for entertaining, the homeowners also enjoy a lap pool, a spa retreat, and a detached gameroom with a green roof.
Published:
S Style Magazine, Fall 2015 - http://sstylemagazine.com/design/this-texas-home-is-a-metropolitan-oasis-10305863
Modern Luxury Interiors Texas, April 2015 (Cover)
Photo Credit: Dror Baldinger
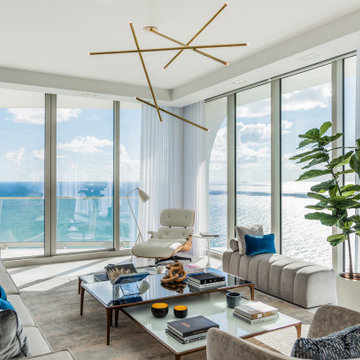
Modern family room design featuring plush accents and a color palette that complements the water views.
Family room - modern open concept family room idea in Miami
Family room - modern open concept family room idea in Miami
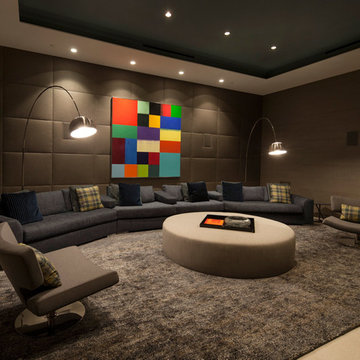
Installation by Century Custom Hardwood Floor in Los Angeles, CA
Example of a large minimalist enclosed home theater design in Los Angeles with gray walls
Example of a large minimalist enclosed home theater design in Los Angeles with gray walls
Modern Living Space Ideas
64










