Modern Living Space with a Corner TV Ideas

The open plan home leads seamlessly from the great room or the entrance into the cozy lounge.
Living room - mid-sized modern open concept dark wood floor, vaulted ceiling and wall paneling living room idea in Portland Maine with blue walls and a corner tv
Living room - mid-sized modern open concept dark wood floor, vaulted ceiling and wall paneling living room idea in Portland Maine with blue walls and a corner tv
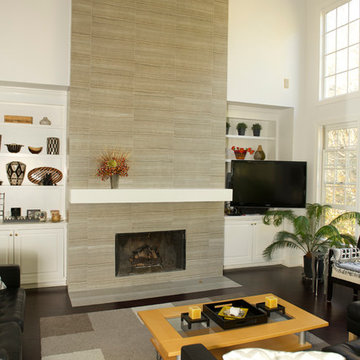
Ponce Design-Build
Atlanta, GA 30338
Family room - mid-sized modern enclosed dark wood floor family room idea in Atlanta with white walls, a standard fireplace, a tile fireplace and a corner tv
Family room - mid-sized modern enclosed dark wood floor family room idea in Atlanta with white walls, a standard fireplace, a tile fireplace and a corner tv
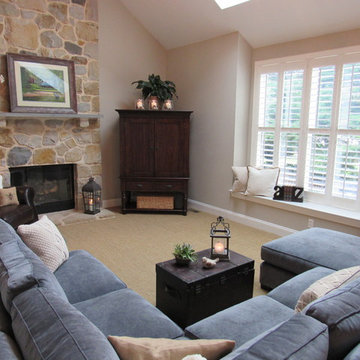
Working with a sectional couch in a redesign can be challenging. In this case, we reoriented the direction of it away from the lovely bay window to make the room inviting and comfortable. Redesign done by Debbie Correale of Redesign Right, LLC.
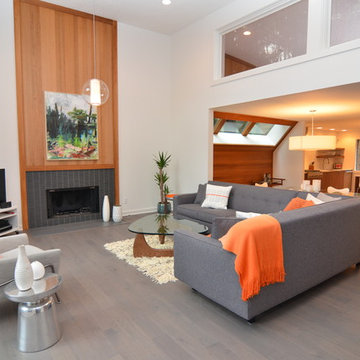
Open Concept Living Room with modern white walls, custom wood and tile fireplace and a view into the Kitchen and Dining Room.
Example of a huge minimalist open concept medium tone wood floor family room design in Portland with white walls, a ribbon fireplace, a wood fireplace surround and a corner tv
Example of a huge minimalist open concept medium tone wood floor family room design in Portland with white walls, a ribbon fireplace, a wood fireplace surround and a corner tv
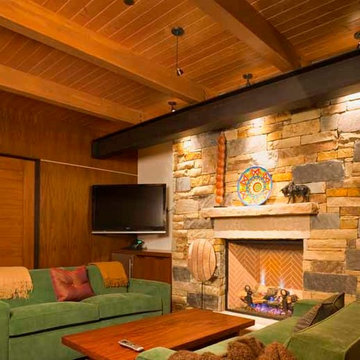
Ric Stovall
Inspiration for a large modern enclosed medium tone wood floor family room remodel in Denver with a standard fireplace, a stone fireplace and a corner tv
Inspiration for a large modern enclosed medium tone wood floor family room remodel in Denver with a standard fireplace, a stone fireplace and a corner tv
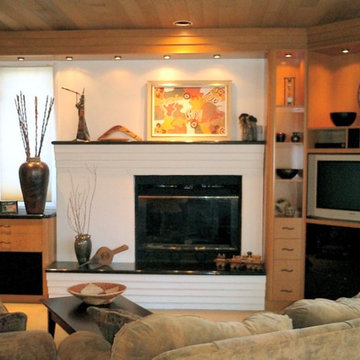
The existing fireplace received a new granite hearth and mantle. In addition, the room was transformed by adding ample cabinetry, making the entertainment center much more attractive and useful. Well-designed lighting makes the room more attractive, as well as more useful for the residents to display their art collection.
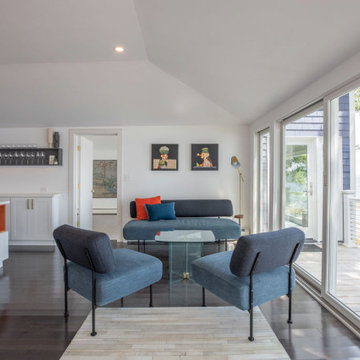
The open plan home leads seamlessly from the kitchen to this great social area. A comfortable seating area for coffee and cake or wine and nibbles on an evening.
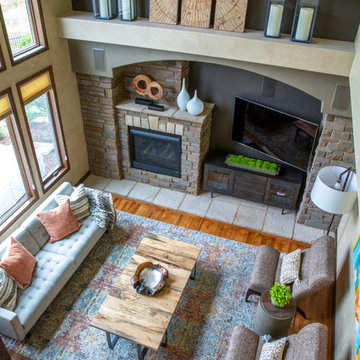
We went with clean lines and neutrals, with pops of orange and teal in this modern living space. Chairs and sofa from Room and Board, rug from Crate and Barrel, coffee table and media console from Four Hands and accessories from Uttermost.
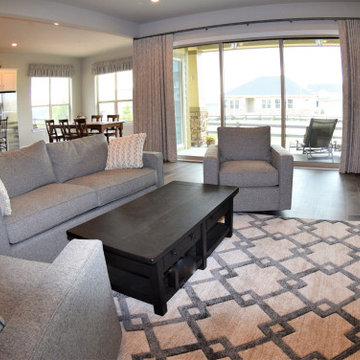
Open floor concept home with views from front to back. Family room has 16 foot wide x 10 foot high sliding glass door.Client wanted blackout curtains to block out extreme sunlight exposure in the mornings.
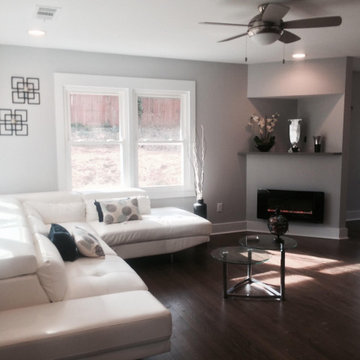
Inspiration for a small modern open concept dark wood floor family room remodel in Atlanta with a corner fireplace and a corner tv
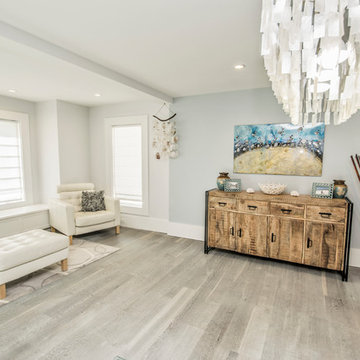
6" rift and quartered character white oak
Huge minimalist open concept light wood floor family room library photo in Bridgeport with white walls and a corner tv
Huge minimalist open concept light wood floor family room library photo in Bridgeport with white walls and a corner tv
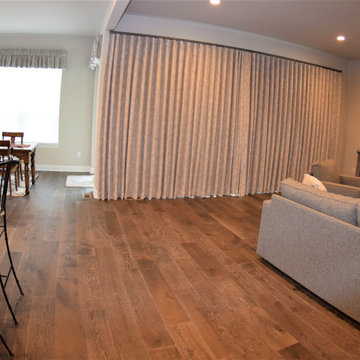
Open floor concept home with views from front to back. Family room has 16 foot wide x 10 foot high sliding glass door.Client wanted blackout curtains to block out extreme sunlight exposure in the mornings.
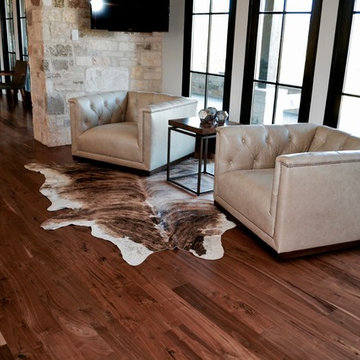
#2 Walnut Flooring
Example of a large minimalist open concept dark wood floor family room design in Austin with a corner tv
Example of a large minimalist open concept dark wood floor family room design in Austin with a corner tv
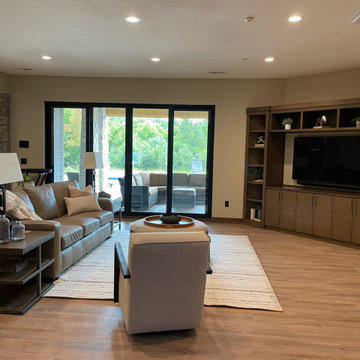
Lower Level media area
Inspiration for a large modern open concept game room remodel in Milwaukee with beige walls and a corner tv
Inspiration for a large modern open concept game room remodel in Milwaukee with beige walls and a corner tv
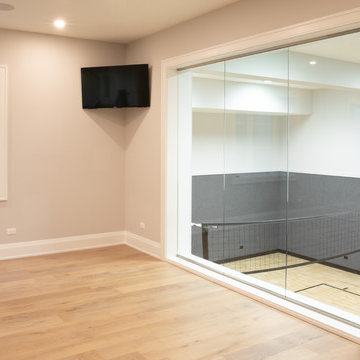
Living area with custom engineered hardwood flooring and gray walls with a view of indoor court.
Large minimalist open concept light wood floor, beige floor and vaulted ceiling living room photo in Chicago with gray walls and a corner tv
Large minimalist open concept light wood floor, beige floor and vaulted ceiling living room photo in Chicago with gray walls and a corner tv
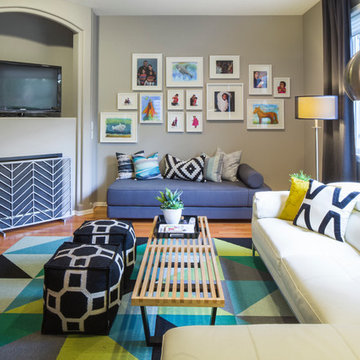
W H Earle Photography
Mid-sized minimalist open concept medium tone wood floor family room photo in Seattle with gray walls, a corner fireplace, a plaster fireplace and a corner tv
Mid-sized minimalist open concept medium tone wood floor family room photo in Seattle with gray walls, a corner fireplace, a plaster fireplace and a corner tv
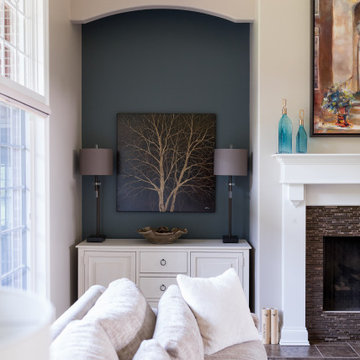
This home designed by our Indianapolis studio is a haven of unique design. It features a swanky music room lounge that we designed with bold botanicals and warm woods. The intimate hearth room flaunts floor-to-ceiling wainscot in smokey, soft blue and a cobblestone fireplace, while the powder room was given a bold, dramatic makeover with printed wallpaper.
Photographer - Sarah Shields Photography
---
Project completed by Wendy Langston's Everything Home interior design firm, which serves Carmel, Zionsville, Fishers, Westfield, Noblesville, and Indianapolis.
For more about Everything Home, click here: https://everythinghomedesigns.com/
To learn more about this project, click here:
https://everythinghomedesigns.com/portfolio/jazzing-it-up/
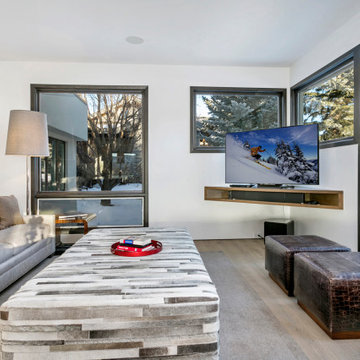
This was a complete remodel designed around an antique pool table at the center of the home. The entire home is open to the kitchen and living room with views for days
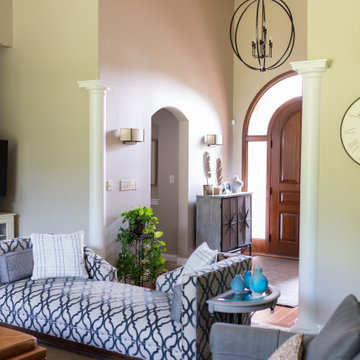
This home designed by our Indianapolis studio is a haven of unique design. It features a swanky music room lounge that we designed with bold botanicals and warm woods. The intimate hearth room flaunts floor-to-ceiling wainscot in smokey, soft blue and a cobblestone fireplace, while the powder room was given a bold, dramatic makeover with printed wallpaper.
Photographer - Sarah Shields Photography
---
Project completed by Wendy Langston's Everything Home interior design firm, which serves Carmel, Zionsville, Fishers, Westfield, Noblesville, and Indianapolis.
For more about Everything Home, click here: https://everythinghomedesigns.com/
To learn more about this project, click here:
https://everythinghomedesigns.com/portfolio/jazzing-it-up/
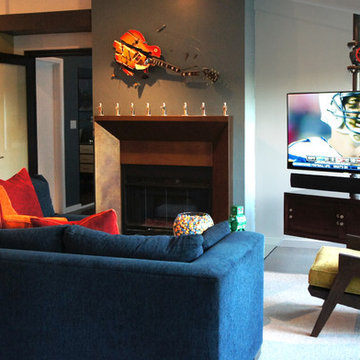
nicholas lawrence design
Mid-sized minimalist open concept dark wood floor living room photo in Los Angeles with blue walls, a two-sided fireplace, a metal fireplace and a corner tv
Mid-sized minimalist open concept dark wood floor living room photo in Los Angeles with blue walls, a two-sided fireplace, a metal fireplace and a corner tv
Modern Living Space with a Corner TV Ideas
1









