Modern Open Concept Living Space Ideas
Refine by:
Budget
Sort by:Popular Today
1 - 20 of 2,116 photos
Item 1 of 4

Example of a huge minimalist formal and open concept carpeted, gray floor and vaulted ceiling living room design in Orange County with gray walls, a ribbon fireplace, a stone fireplace and a wall-mounted tv
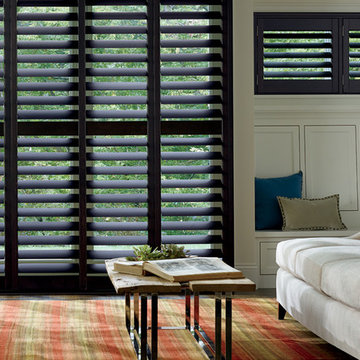
Hunter Douglas plantation shutters - Exterior and interior window shutters come in a variety of louvers. Classic Heritance hardwood plantation shutters, NewStyle hybrid faux shutters, Palm Beach polysatin faux shutters. 2 1/2 inch, 3 1/2 inch, and 4 1/2 inch louvers are alternatives to vinyl shutters. White shutters, black shutters and every color in between.
Windows Dressed Up in Denver is also is your store for custom blinds, shutters, shades, curtains, drapes, valances, custom roman shades, valances and cornices. We also make custom bedding - comforters, duvet covers, throw pillows, bolsters and upholstered headboards. Custom curtain rods & drapery hardware too. Home decorators dream store! Hunter Douglas, Graber and Lafayette.
Hunter Douglas Plantation Shutters Pictures - Living Room Ideas.

Laurel Way Beverly Hills luxury home theater with glass wall garden view. Photo by William MacCollum.
Inspiration for a huge modern open concept carpeted and gray floor home theater remodel in Los Angeles with a projector screen and brown walls
Inspiration for a huge modern open concept carpeted and gray floor home theater remodel in Los Angeles with a projector screen and brown walls
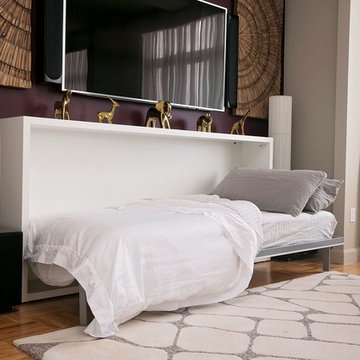
Alexey Gold-Dvoryadkin
Inspiration for a large modern open concept carpeted family room remodel in New York with purple walls, a wall-mounted tv and no fireplace
Inspiration for a large modern open concept carpeted family room remodel in New York with purple walls, a wall-mounted tv and no fireplace
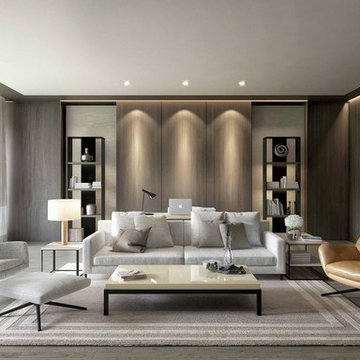
Inspiration for a large modern formal and open concept carpeted living room remodel in Miami with gray walls, no fireplace and no tv
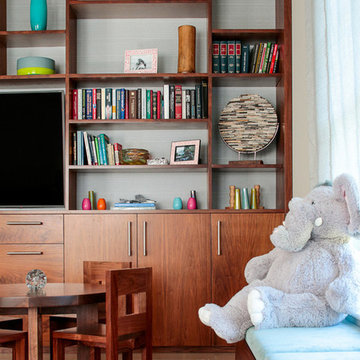
We designed the children’s rooms based on their needs. Sandy woods and rich blues were the choice for the boy’s room, which is also equipped with a custom bunk bed, which includes large steps to the top bunk for additional safety. The girl’s room has a pretty-in-pink design, using a soft, pink hue that is easy on the eyes for the bedding and chaise lounge. To ensure the kids were really happy, we designed a playroom just for them, which includes a flatscreen TV, books, games, toys, and plenty of comfortable furnishings to lounge on!
Project designed by interior design firm, Betty Wasserman Art & Interiors. From their Chelsea base, they serve clients in Manhattan and throughout New York City, as well as across the tri-state area and in The Hamptons.
For more about Betty Wasserman, click here: https://www.bettywasserman.com/
To learn more about this project, click here: https://www.bettywasserman.com/spaces/daniels-lane-getaway/
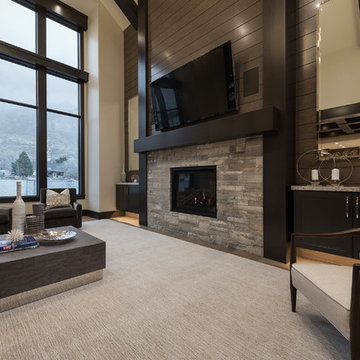
Large great room with gas fireplace and built in bar and extensive views of the Draper Area. Cabinets and Countertops by Chris and Dick's, Salt Lake City, Utah
Design: Sita Montgomery Interiors
Build: Cameo Homes
Cabinets: Master Brands
Countertops: Granite
Paint: Benjamin Moore
Photo: Lucy Call
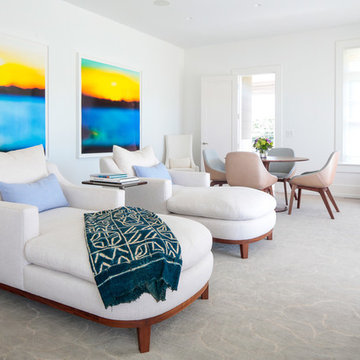
We gave this 10,000 square foot oceanfront home a cool color palette, using soft grey accents mixed with sky blues, mixed together with organic stone and wooden furnishings, topped off with plenty of natural light from the French doors. Together these elements created a clean contemporary style, allowing the artisanal lighting and statement artwork to come forth as the focal points.
Project Location: The Hamptons. Project designed by interior design firm, Betty Wasserman Art & Interiors. From their Chelsea base, they serve clients in Manhattan and throughout New York City, as well as across the tri-state area and in The Hamptons.
For more about Betty Wasserman, click here: https://www.bettywasserman.com/
To learn more about this project, click here: https://www.bettywasserman.com/spaces/daniels-lane-getaway/
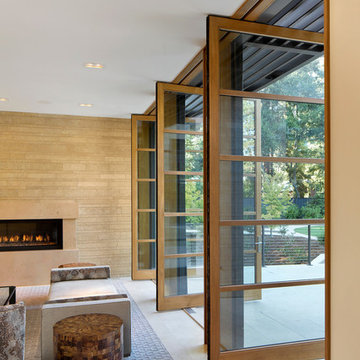
Bernard Andre'
Large minimalist open concept carpeted living room photo in San Francisco with a standard fireplace and a stone fireplace
Large minimalist open concept carpeted living room photo in San Francisco with a standard fireplace and a stone fireplace
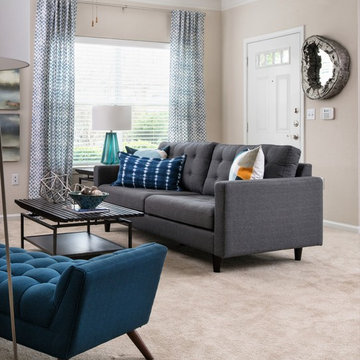
Example of a small minimalist open concept carpeted and beige floor living room design in Kansas City with beige walls
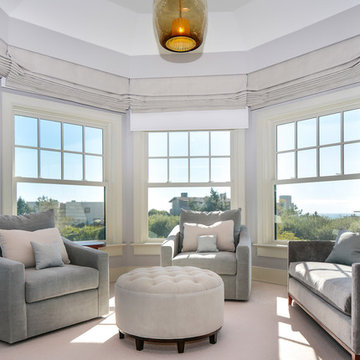
An elegant, minimally designed master bedroom makes a statement with its striking custom bed frame and matching wood furniture. Cool, soothing colors take over, allowing the natural light to seep in and accentuate the contemporary furnishings and custom lighting. An intimate sitting area offers comfort and warmth to the otherwise minimalist space, with plush velvet textiles to cozy up to.
Project Location: The Hamptons. Project designed by interior design firm, Betty Wasserman Art & Interiors. From their Chelsea base, they serve clients in Manhattan and throughout New York City, as well as across the tri-state area and in The Hamptons.
For more about Betty Wasserman, click here: https://www.bettywasserman.com/
To learn more about this project, click here: https://www.bettywasserman.com/spaces/daniels-lane-getaway/
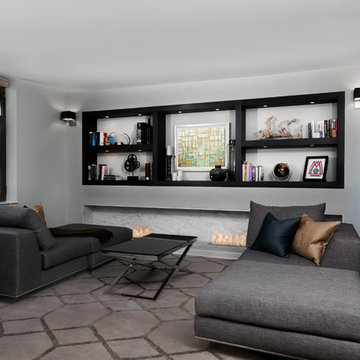
Example of a mid-sized minimalist open concept carpeted and brown floor living room design in Chicago with a music area, gray walls, a ribbon fireplace and a stone fireplace
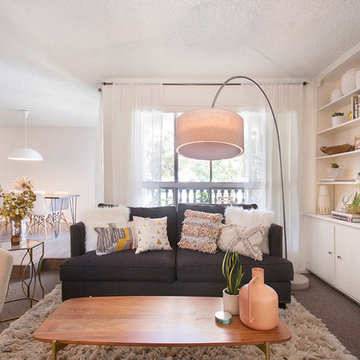
Charlie Cho
Designed by Gabriela Eisenhart and Holly Conlan
Inspiration for a mid-sized modern open concept carpeted living room remodel in Los Angeles with white walls, a ribbon fireplace, a wood fireplace surround and a wall-mounted tv
Inspiration for a mid-sized modern open concept carpeted living room remodel in Los Angeles with white walls, a ribbon fireplace, a wood fireplace surround and a wall-mounted tv
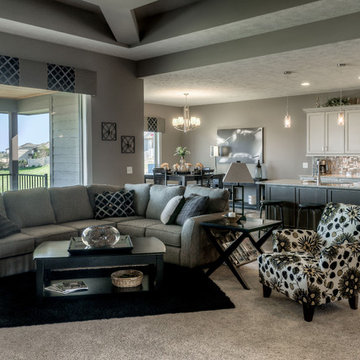
Large minimalist open concept carpeted living room photo in Omaha with a ribbon fireplace and a wall-mounted tv
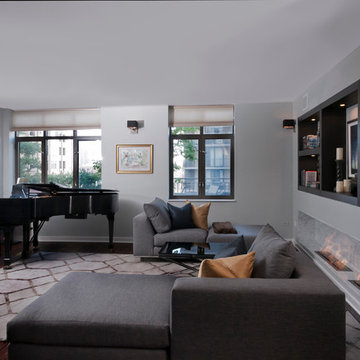
Example of a mid-sized minimalist open concept carpeted living room design in Chicago with a music area, gray walls, a ribbon fireplace and a stone fireplace
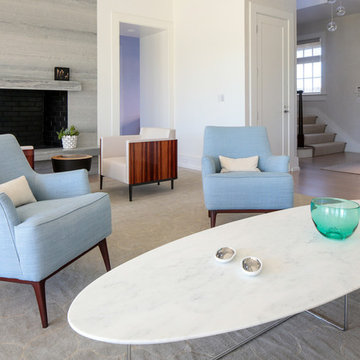
We gave this 10,000 square foot oceanfront home a cool color palette, using soft grey accents mixed with sky blues, mixed together with organic stone and wooden furnishings, topped off with plenty of natural light from the French doors. Together these elements created a clean contemporary style, allowing the artisanal lighting and statement artwork to come forth as the focal points.
Project Location: The Hamptons. Project designed by interior design firm, Betty Wasserman Art & Interiors. From their Chelsea base, they serve clients in Manhattan and throughout New York City, as well as across the tri-state area and in The Hamptons.
For more about Betty Wasserman, click here: https://www.bettywasserman.com/
To learn more about this project, click here: https://www.bettywasserman.com/spaces/daniels-lane-getaway/
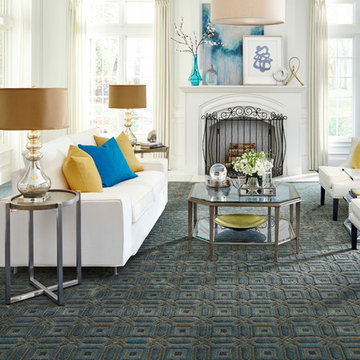
Living room - mid-sized modern open concept carpeted living room idea in New York
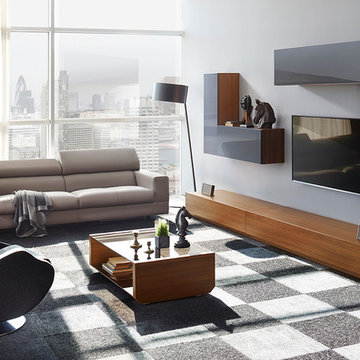
LAZZONI SOHO SHOWROOM
Inspiration for a mid-sized modern open concept carpeted living room remodel in New York with gray walls and a wall-mounted tv
Inspiration for a mid-sized modern open concept carpeted living room remodel in New York with gray walls and a wall-mounted tv
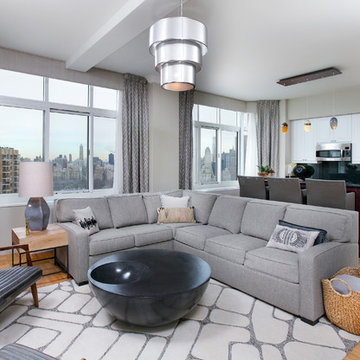
Alexey Gold-Dvoryadkin
Large minimalist open concept carpeted family room photo in New York with gray walls, a wall-mounted tv, a standard fireplace and a plaster fireplace
Large minimalist open concept carpeted family room photo in New York with gray walls, a wall-mounted tv, a standard fireplace and a plaster fireplace
Modern Open Concept Living Space Ideas
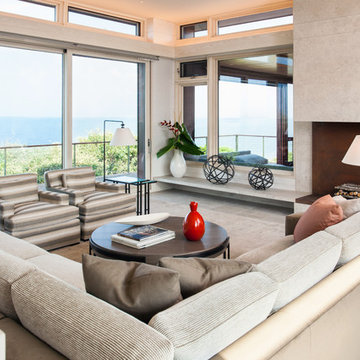
Photographed by Dan Cutrona
Large minimalist open concept carpeted family room photo in Boston with beige walls, a standard fireplace and a tile fireplace
Large minimalist open concept carpeted family room photo in Boston with beige walls, a standard fireplace and a tile fireplace
1









