Modern Loft-Style Living Space with Beige Walls Ideas
Refine by:
Budget
Sort by:Popular Today
1 - 20 of 543 photos
Item 1 of 4
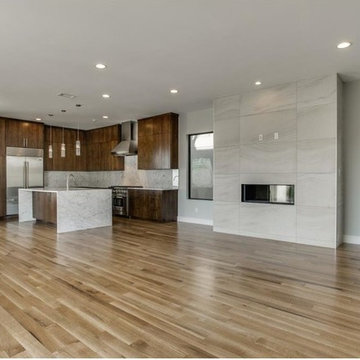
Located steps from the Katy Trail, 3509 Edgewater Street is a 3-story modern townhouse built by Robert Elliott Custom Homes. High-end finishes characterize this 3-bedroom, 3-bath residence complete with a 2-car garage. The first floor includes an office with backyard access, as well as a guest space and abundant storage. On the second floor, an expansive kitchen – featuring marble countertops and a waterfall island – flows into an open-concept living room with a bar area for seamless entertaining. A gas fireplace centers the living room, which opens up to a balcony with glass railing. The second floor also features an additional bedroom that shines with natural light from the oversized windows found throughout the home. The master suite, located on the third floor, offers ample privacy and generous space for relaxing. an on-suite laundry room, complete with a sink , connects with the spacious master bathroom and closet. In the master suite sitting area, a spiral staircase provides rooftop access where one can enjoy stunning views of Downtown Dallas – illustrating Edgewater is urban living at its finest.
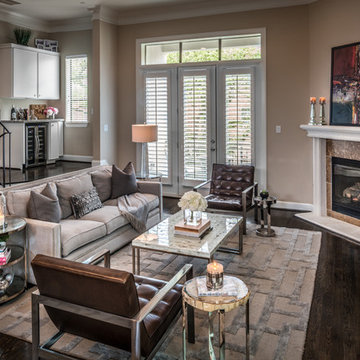
Chuck Williams
Mid-sized minimalist formal and loft-style dark wood floor living room photo in Houston with beige walls, a standard fireplace, a stone fireplace and a tv stand
Mid-sized minimalist formal and loft-style dark wood floor living room photo in Houston with beige walls, a standard fireplace, a stone fireplace and a tv stand
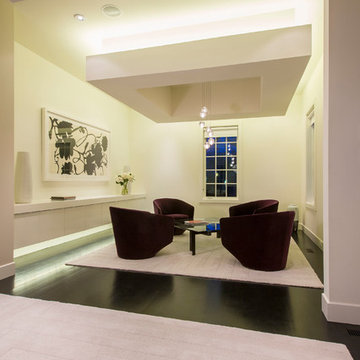
The dramatic lounge area is defined by a dropped ceiling with cove lighting, pendant lighting and down lights that light the art once the daylight fades. This is the martini-and-chat area before dinner or the cognac and after-dinner drink escape.
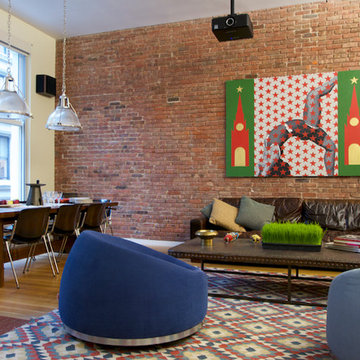
Large minimalist loft-style light wood floor living room photo in New York with a music area, beige walls and no fireplace
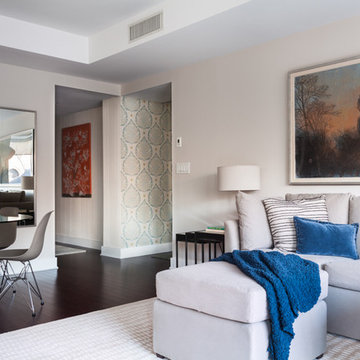
Seth Caplan
Mid-sized minimalist loft-style dark wood floor living room photo in New York with beige walls
Mid-sized minimalist loft-style dark wood floor living room photo in New York with beige walls
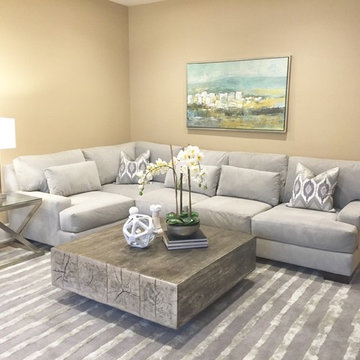
Family room - small modern loft-style light wood floor family room idea in Orange County with beige walls and a tv stand
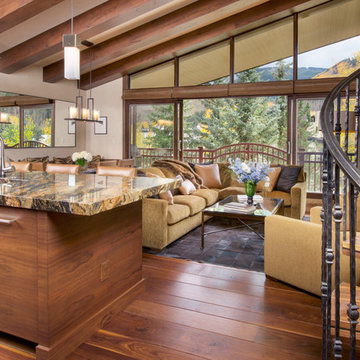
Ric Stovall
Inspiration for a mid-sized modern loft-style medium tone wood floor living room remodel in Denver with beige walls, a standard fireplace, a stone fireplace and a wall-mounted tv
Inspiration for a mid-sized modern loft-style medium tone wood floor living room remodel in Denver with beige walls, a standard fireplace, a stone fireplace and a wall-mounted tv
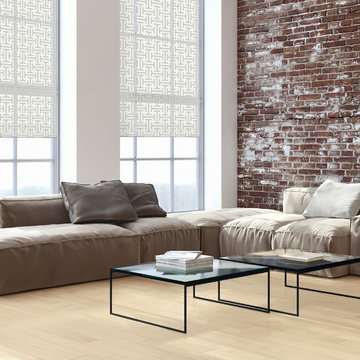
Gently filter light with stylish roller shades, available in a variety of unique patterns.
Inspiration for a mid-sized modern loft-style light wood floor living room remodel in Orange County with beige walls, no fireplace and no tv
Inspiration for a mid-sized modern loft-style light wood floor living room remodel in Orange County with beige walls, no fireplace and no tv
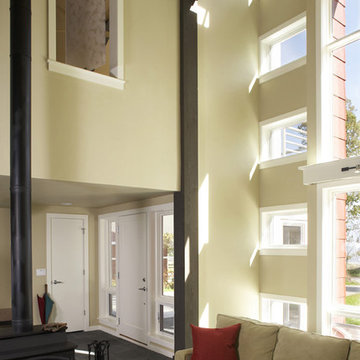
Interior view of ventilation tower, operable ventilation window made of a 3-Form panel and the high efficiency wood burning fireplace. http://www.kipnisarch.com
Photo Credit - Cable Photo/Wayne Cable http://selfmadephoto.com
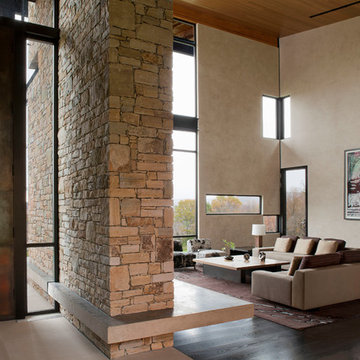
Huge minimalist formal and loft-style dark wood floor living room photo in New York with beige walls, a standard fireplace, a stone fireplace and no tv
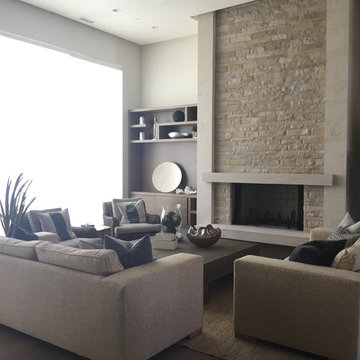
Family room - modern loft-style medium tone wood floor and brown floor family room idea in Salt Lake City with beige walls, a standard fireplace and a stone fireplace
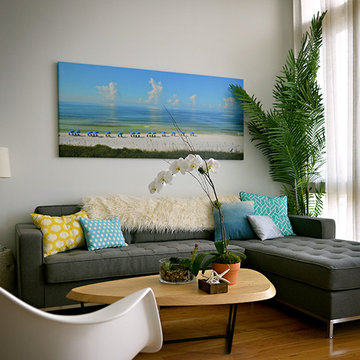
The perfect marriage of coastal chic with mid-century modern
Mid-sized minimalist loft-style medium tone wood floor living room photo in Other with beige walls, no fireplace and no tv
Mid-sized minimalist loft-style medium tone wood floor living room photo in Other with beige walls, no fireplace and no tv
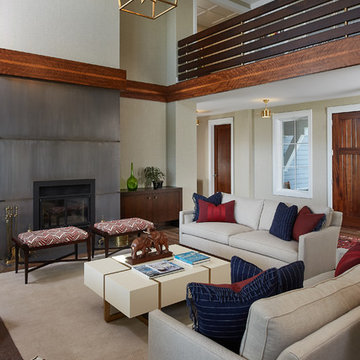
This sunny design aims to capture amazing views as well as every ray of sunlight throughout the day. Architectural accents of the past give this modern barn-inspired design a historical look and importance. Custom details enhance both the exterior and interior, giving this home real curb appeal. Decorative brackets and large windows surround the main entrance, welcoming friends and family to the handsome board and batten exterior, which also features a solid stone foundation, varying symmetrical roof lines with interesting pitches, trusses, and a charming cupola over the garage.
An ARDA for Published Designs goes to
Visbeen Architects, Inc.
Designers: Visbeen Architects, Inc. with Vision Interiors by Visbeen
From: East Grand Rapids, Michigan
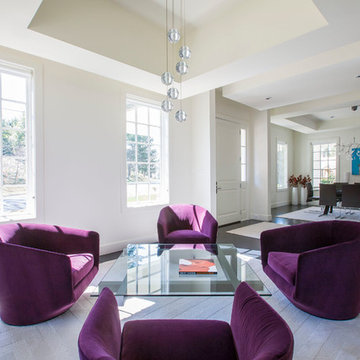
The entry foyer is defined by its own dropped ceiling and is flanked by the lounge area and the formal dining room, each with its own dramatic ceiling and distinct lighting set-up.
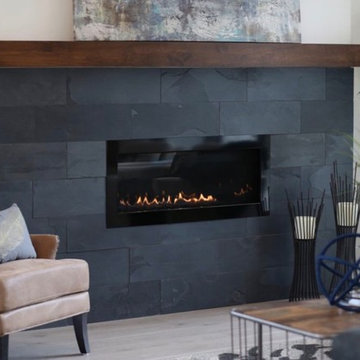
Not your average fireplace designs! These Denver living rooms are adorned with fierce and stylish fireplaces featuring modern and natural textures. Completely new looks that are outside the usual brick and flat hearth -- these new fireplace styles are truly unique.
Project designed by Denver, Colorado interior designer Margarita Bravo. She serves Denver as well as surrounding areas such as Cherry Hills Village, Englewood, Greenwood Village, and Bow Mar.
For more about MARGARITA BRAVO, click here: https://www.margaritabravo.com/
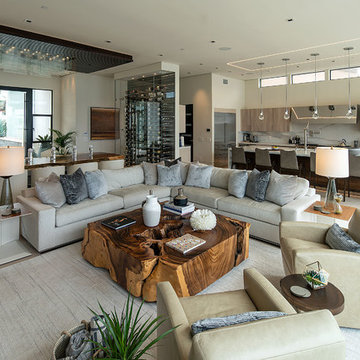
Living room - large modern formal and loft-style beige floor living room idea in San Diego with beige walls
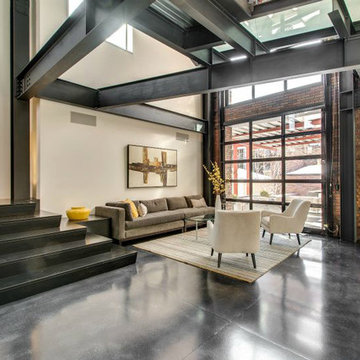
Large minimalist loft-style concrete floor living room photo in Chicago with beige walls
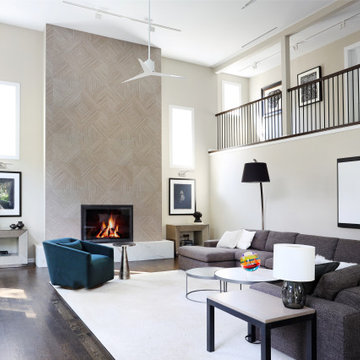
This two story family room takes advantage of the high ceilings and large windows to create a space that is the clear destination for the family. The open floorpan connects this space to the dining area and kitchen, and the two story fireplace detail adds drama and draws the eye upward.
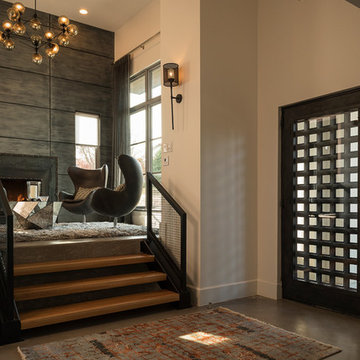
Focus - Fort Worth Photography
Family room - small modern loft-style concrete floor family room idea in Dallas with beige walls, a standard fireplace, a metal fireplace and no tv
Family room - small modern loft-style concrete floor family room idea in Dallas with beige walls, a standard fireplace, a metal fireplace and no tv
Modern Loft-Style Living Space with Beige Walls Ideas
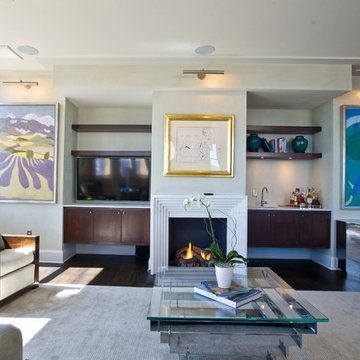
Located in The People's Building, Charleston most exclusive downtown high-rise, this luxurious condominium has it all. From panoramic views of the skyline and harbor to top of the line appliances to the fluid, open floorplan, this home leaves you wanting for nothing. Listed by Mona Kalinsky.
1









