Modern Living Space with Gray Walls Ideas
Refine by:
Budget
Sort by:Popular Today
1101 - 1120 of 12,705 photos
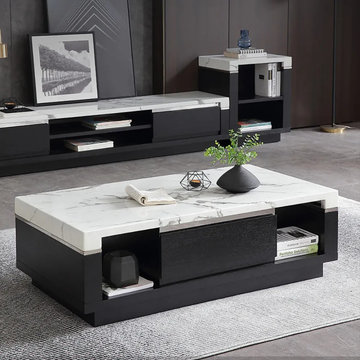
Add a touch of modern style to your living space with the modern marble-look coffee table. The glam marble top combines with the drawers in understated black, creates a contrasting but elegant appeal to this coffee table. It features 2 open shelves under the tabletop and 2 large drawers where you can tuck away books, magazines, and remotes.
- Material: Marble, Solid Wood, Pine Wood, Metal
- Color: White
- Overall Dimensions: 51.2"L x 27.6"W x 16.5"H (1300mmL x 700mmW x 420mmH)
- Number of Drawers: 2
- Number of Storage: 2
- Feature: Storage, Drawers
- Assembly Required: No
- Care & Clean: Wipe Clean With Damp Cloth, Wipe Dry With Clean Cloth.
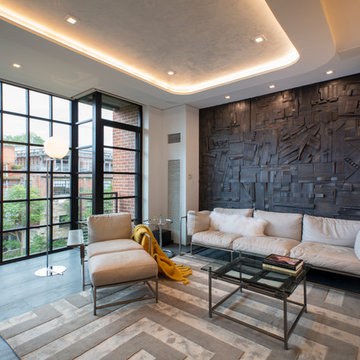
The double-sided steel fireplace with the back-to-back TVs acts as a divider of the long and narrow space into two more pleasing spaces. The Lounge features a leather sofa and lounge chair and a cocktail table, with the backdrop of an ebonized reclaimed wood sculptural wall. The soft curves of the overhead cove are lit with a strip LED light, while the ceiling within the cove is a white-on-white Venetian plaster finish.
Photography: Geoffrey Hodgdon
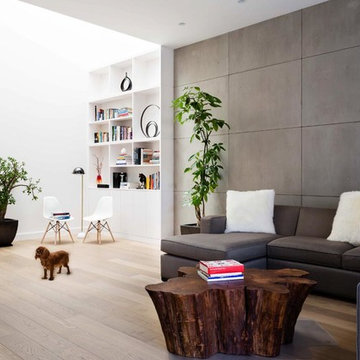
Living room - mid-sized modern formal and open concept light wood floor living room idea in New York with gray walls and no tv
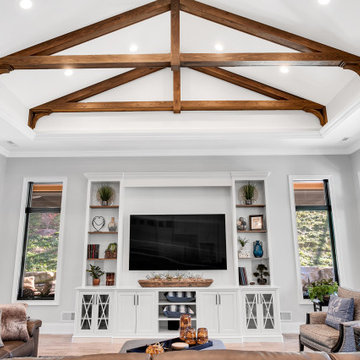
Great room with cathedral ceilings and truss details
Huge minimalist open concept ceramic tile, gray floor and exposed beam game room photo in Other with gray walls, no fireplace and a media wall
Huge minimalist open concept ceramic tile, gray floor and exposed beam game room photo in Other with gray walls, no fireplace and a media wall
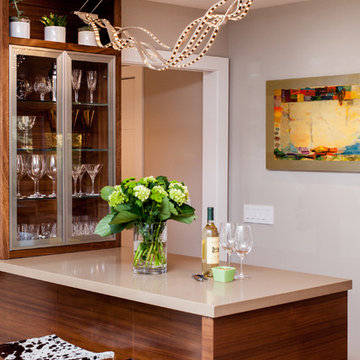
Kelly Vorves Photography
Large minimalist open concept light wood floor family room photo in San Francisco with a bar and gray walls
Large minimalist open concept light wood floor family room photo in San Francisco with a bar and gray walls
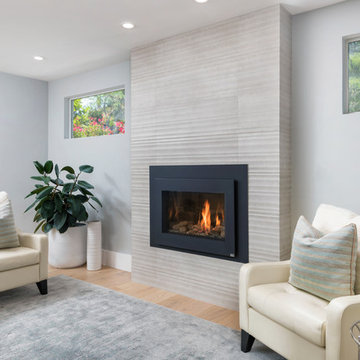
Modern fireplace remodel with large textured tile surround and a floating fireplace gas insert. Modern stairway with custom metal railing.
Example of a small minimalist formal and enclosed light wood floor and brown floor living room design in San Francisco with gray walls, a hanging fireplace, a tile fireplace and no tv
Example of a small minimalist formal and enclosed light wood floor and brown floor living room design in San Francisco with gray walls, a hanging fireplace, a tile fireplace and no tv
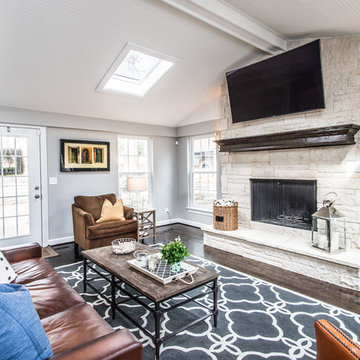
Open Room/Fire Place
Large minimalist open concept dark wood floor living room photo in St Louis with gray walls, a standard fireplace and a stone fireplace
Large minimalist open concept dark wood floor living room photo in St Louis with gray walls, a standard fireplace and a stone fireplace
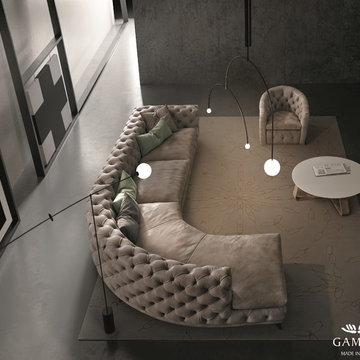
Elegant and glamorous, Aston Designer Sofa takes its inspiration from classic design, interpreted in the most sleek and edgy fashion. Manufactured in Italy by Gamma, Aston Sofa features an incredible hand-tufted, chesterfield-like, “capitone” frame and back complemented by plush seats and slim legs that eloquently suggest the presence of pristine style.
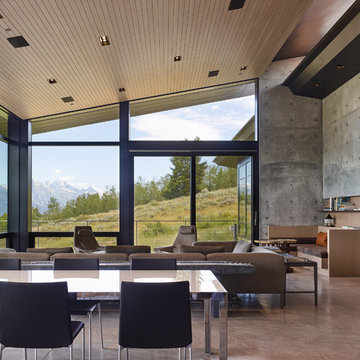
Floor-to-ceiling windows unveil a view of the stunning exterior scenery.
Photo: David Agnello
Inspiration for a large modern open concept concrete floor and gray floor living room remodel in Los Angeles with gray walls, a standard fireplace and a metal fireplace
Inspiration for a large modern open concept concrete floor and gray floor living room remodel in Los Angeles with gray walls, a standard fireplace and a metal fireplace
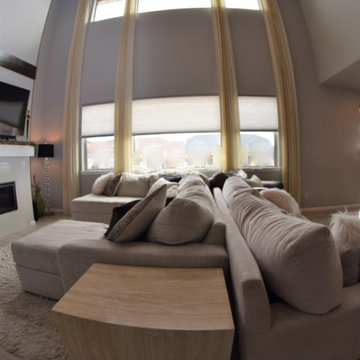
Tall windows with curtain panels in family room
Example of a large minimalist open concept laminate floor, gray floor and wood wall family room design in Denver with gray walls, a standard fireplace, a tile fireplace and a tv stand
Example of a large minimalist open concept laminate floor, gray floor and wood wall family room design in Denver with gray walls, a standard fireplace, a tile fireplace and a tv stand
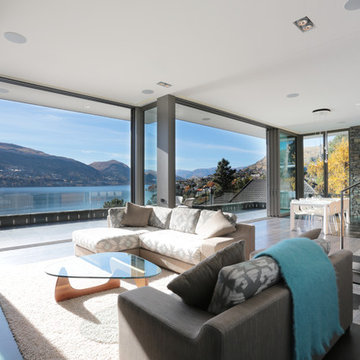
Mid-sized minimalist formal and open concept dark wood floor and gray floor living room photo in Austin with gray walls, a standard fireplace, a stone fireplace and a wall-mounted tv
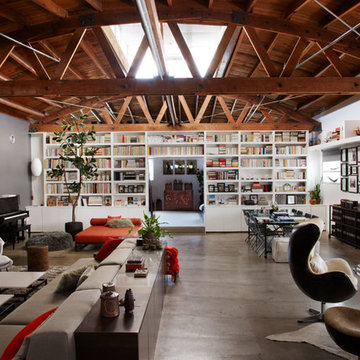
Dunn-Edwards Paints paint colors -
Walls: Boat Anchor DE6377
Shelves/Trim: White DEW380
Jeremy Samuelson Photography | www.jeremysamuelson.com
Example of a large minimalist loft-style living room design in Los Angeles with gray walls, no fireplace and a wall-mounted tv
Example of a large minimalist loft-style living room design in Los Angeles with gray walls, no fireplace and a wall-mounted tv
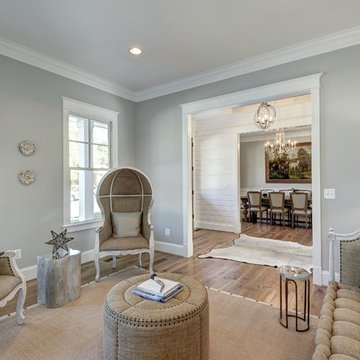
Mid-sized minimalist formal and enclosed light wood floor living room photo in DC Metro with gray walls, no fireplace and no tv
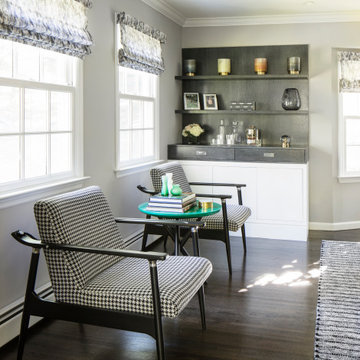
I created an adult space to hang out and watch tv or invite company over to have a drink. Beautiful builtin bar with cerused top and matching tv area and great use of color with just a hint of green.
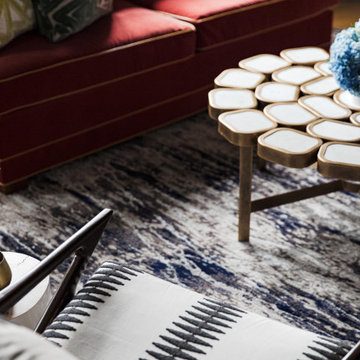
This design scheme blends femininity, sophistication, and the bling of Art Deco with earthy, natural accents. An amoeba-shaped rug breaks the linearity in the living room that’s furnished with a lady bug-red sleeper sofa with gold piping and another curvy sofa. These are juxtaposed with chairs that have a modern Danish flavor, and the side tables add an earthy touch. The dining area can be used as a work station as well and features an elliptical-shaped table with gold velvet upholstered chairs and bubble chandeliers. A velvet, aubergine headboard graces the bed in the master bedroom that’s painted in a subtle shade of silver. Abstract murals and vibrant photography complete the look. Photography by: Sean Litchfield
---
Project designed by Boston interior design studio Dane Austin Design. They serve Boston, Cambridge, Hingham, Cohasset, Newton, Weston, Lexington, Concord, Dover, Andover, Gloucester, as well as surrounding areas.
For more about Dane Austin Design, click here: https://daneaustindesign.com/
To learn more about this project, click here:
https://daneaustindesign.com/leather-district-loft
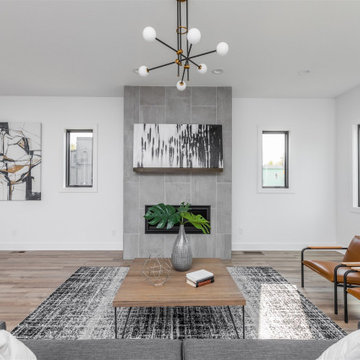
Family room - mid-sized modern open concept light wood floor and brown floor family room idea in Indianapolis with gray walls, a standard fireplace and a tile fireplace
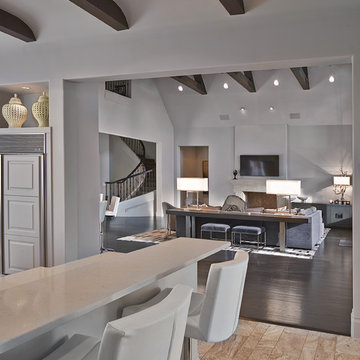
Ken Vaughan - Photographer;
Lisa Barron, Dallas Design Group - Interior Designer
Inspiration for a modern open concept dark wood floor living room remodel in Dallas with gray walls, a standard fireplace, a stone fireplace and a wall-mounted tv
Inspiration for a modern open concept dark wood floor living room remodel in Dallas with gray walls, a standard fireplace, a stone fireplace and a wall-mounted tv
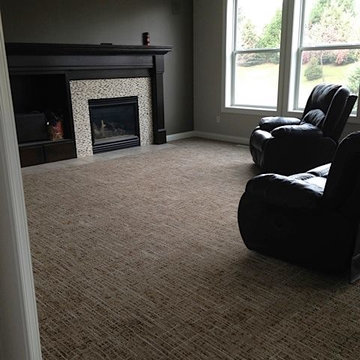
Designer carpeting and a facelift for the great room. Mosaic tile fireplace surround.
Family room - mid-sized modern open concept carpeted family room idea in Minneapolis with a standard fireplace, a tile fireplace, gray walls and a media wall
Family room - mid-sized modern open concept carpeted family room idea in Minneapolis with a standard fireplace, a tile fireplace, gray walls and a media wall
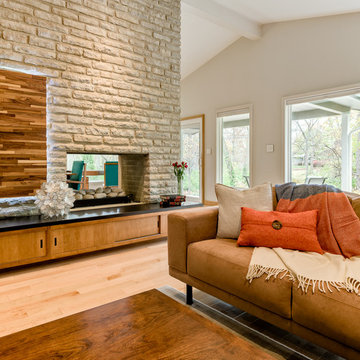
Living room - large modern formal and open concept light wood floor living room idea in Columbus with gray walls, a two-sided fireplace, a stone fireplace and a wall-mounted tv
Modern Living Space with Gray Walls Ideas
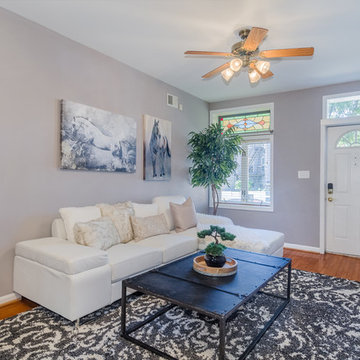
Living room - mid-sized modern open concept and formal medium tone wood floor living room idea in Baltimore with gray walls, no fireplace and no tv
56









