Modern Living Space with Orange Walls Ideas
Refine by:
Budget
Sort by:Popular Today
1 - 20 of 201 photos
Item 1 of 3
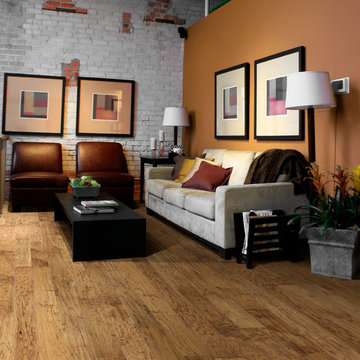
Hardwood Floors Chaparral, Branding Iron color. To see the rest of the colors in the collection visit HallmarkFloors.com or contact us to order your new floors today!
Hallmark Floors Chaparral Branding Iron
CHAPARRAL COLLECTION URL http://hallmarkfloors.com/hallmark-hardwoods/chaparral-hardwood-collection/
Simply Original
Features true North American species from the northern hardwood forest region, prized for its slow-growth hardwood timber, and smooth, tight-graining characteristics. The hardwood plank faces are hand crafted and factory finished in a warm array of natural and rich colors.
How does our floor measure up?
Seven inch-wide planks with longer random lengths up to 6 feet create expansive and timeless visuals. The competition is primarily providing random length of up to only 4 feet.
Simply Better…Discover Why.
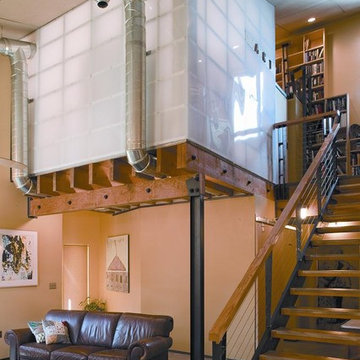
Gilbertson Photography
Inspiration for a modern concrete floor living room remodel in Other with orange walls
Inspiration for a modern concrete floor living room remodel in Other with orange walls
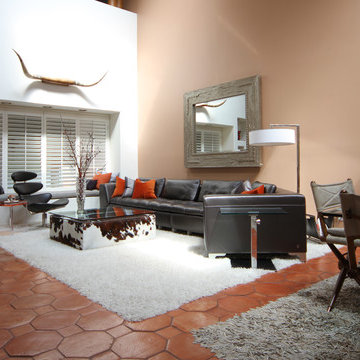
Living room - large modern formal and open concept terra-cotta tile living room idea in Dallas with orange walls, no fireplace and no tv
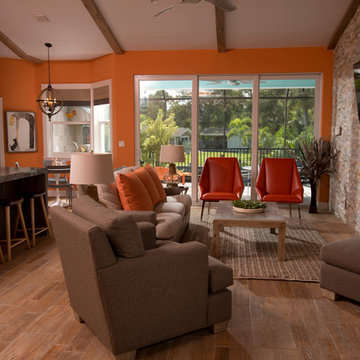
Randall Perry Photography
Inspiration for a modern open concept porcelain tile family room remodel in Miami with orange walls and a wall-mounted tv
Inspiration for a modern open concept porcelain tile family room remodel in Miami with orange walls and a wall-mounted tv
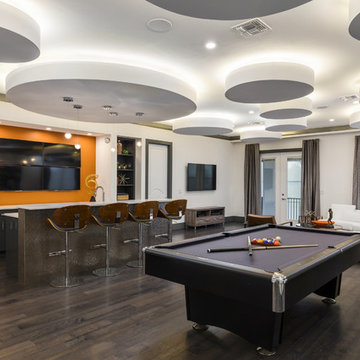
This secondary gathering area features a home bar that uses an orange accent wall to set the mood for the space. The custom designed ceiling gives the space a unique character and charm. A circular sofa plays off the rest of the ceiling and adds another piece of interest.
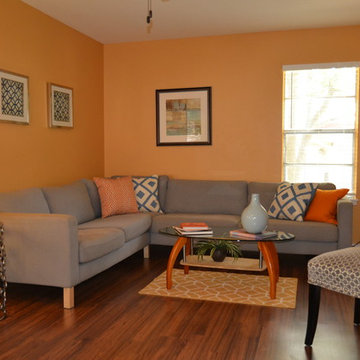
Cayge Clements
Living room - mid-sized modern formal and open concept medium tone wood floor living room idea in Austin with orange walls, no fireplace and no tv
Living room - mid-sized modern formal and open concept medium tone wood floor living room idea in Austin with orange walls, no fireplace and no tv
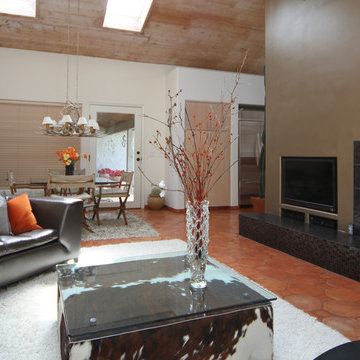
Large minimalist formal and open concept terra-cotta tile living room photo in Dallas with orange walls, a standard fireplace, a tile fireplace and a media wall

A modern home in The Hamptons with some pretty unique features! Warm and cool colors adorn the interior, setting off different moods in each room. From the moody burgundy-colored TV room to the refreshing and modern living room, every space a style of its own.
We integrated a unique mix of elements, including wooden room dividers, slate tile flooring, and concrete tile walls. This unusual pairing of materials really came together to produce a stunning modern-contemporary design.
Artwork & one-of-a-kind lighting were also utilized throughout the home for dramatic effects. The outer-space artwork in the dining area is a perfect example of how we were able to keep the home minimal but powerful.
Project completed by New York interior design firm Betty Wasserman Art & Interiors, which serves New York City, as well as across the tri-state area and in The Hamptons.
For more about Betty Wasserman, click here: https://www.bettywasserman.com/
To learn more about this project, click here: https://www.bettywasserman.com/spaces/bridgehampton-modern/
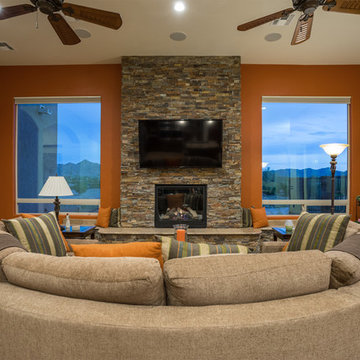
ListerPros
Living room - large modern open concept ceramic tile living room idea in Phoenix with orange walls, a standard fireplace, a stone fireplace and a wall-mounted tv
Living room - large modern open concept ceramic tile living room idea in Phoenix with orange walls, a standard fireplace, a stone fireplace and a wall-mounted tv
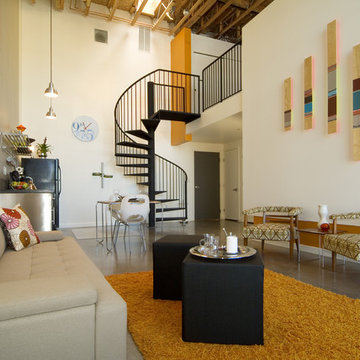
Inspiration for a modern open concept concrete floor living room remodel in Sacramento with orange walls, no fireplace and no tv
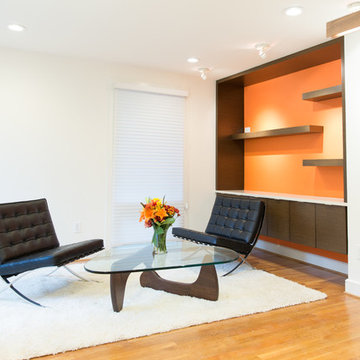
Small minimalist open concept light wood floor family room library photo in DC Metro with orange walls
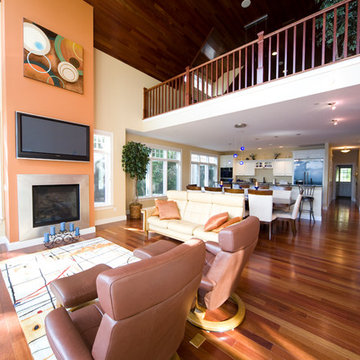
This sleek open living room flows freely into the dining and kitchen areas. The lovely views of the lake can be seen from any room.
Living room - modern loft-style medium tone wood floor living room idea in Burlington with orange walls, a standard fireplace and a wall-mounted tv
Living room - modern loft-style medium tone wood floor living room idea in Burlington with orange walls, a standard fireplace and a wall-mounted tv
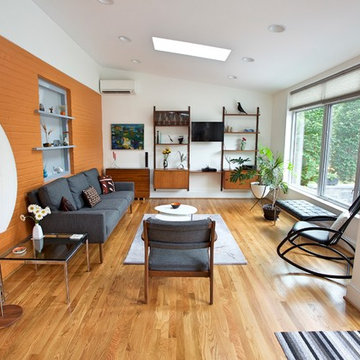
Andrew Sariti
In the sitting room, we kept the home’s original brick wall and the rear window. That wall is painted orange and is now the focal point in the sitting room. The original window opening was converted into a decorative niche with frosted glass and asymmetrical shelves. The guest bedroom is on the other side of the window. The addition’s interior ceiling has the same sloped angle as the shed roof. The center of the addition has a ceiling fan with light.
The addition is heated with a split unit that is discreetly placed on the wall in the addition. The angled shed roof of the addition is echoed in the interior ceiling. The interior décor reflects the clients love of midcentury modern design and furnishings.
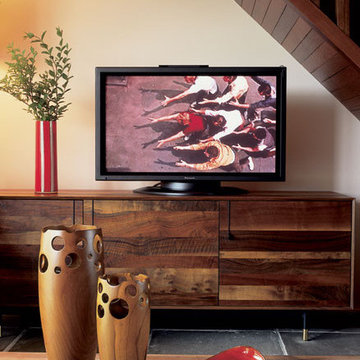
A modern home in The Hamptons with some pretty unique features! Warm and cool colors adorn the interior, setting off different moods in each room. From the moody burgundy-colored TV room to the refreshing and modern living room, every space a style of its own.
We integrated a unique mix of elements, including wooden room dividers, slate tile flooring, and concrete tile walls. This unusual pairing of materials really came together to produce a stunning modern-contemporary design.
Artwork & one-of-a-kind lighting were also utilized throughout the home for dramatic effects. The outer-space artwork in the dining area is a perfect example of how we were able to keep the home minimal but powerful.
Project completed by New York interior design firm Betty Wasserman Art & Interiors, which serves New York City, as well as across the tri-state area and in The Hamptons.
For more about Betty Wasserman, click here: https://www.bettywasserman.com/
To learn more about this project, click here: https://www.bettywasserman.com/spaces/bridgehampton-modern/
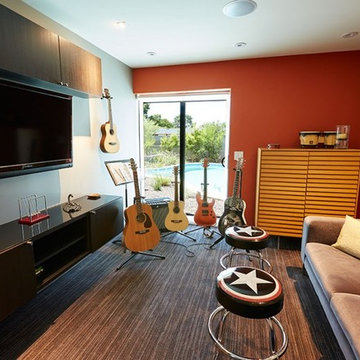
Steve Craft Photography
Family room - modern enclosed carpeted family room idea in Phoenix with a music area, orange walls and a wall-mounted tv
Family room - modern enclosed carpeted family room idea in Phoenix with a music area, orange walls and a wall-mounted tv
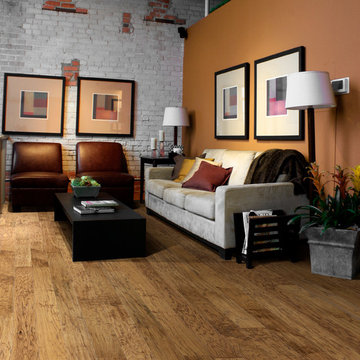
The floor is Hallmark Floors Branding Iron from the Chaparral Collection. To see the rest of the colors in the collection click here: http://hallmarkfloors.com/hallmark-hardwoods/chaparral-hardwood-collection/
The Chaparral Collection is Hallmark's most heavily hand sculpted product featuring North American wood species from the northern regions. The worn looking plank faces are crafted and finished in various warm, rich colors to emphasize the tight graining characteristics.
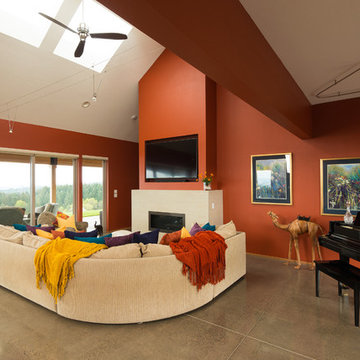
Timothy Park
Example of a mid-sized minimalist open concept concrete floor family room design in Portland with a media wall, orange walls, a ribbon fireplace and a stone fireplace
Example of a mid-sized minimalist open concept concrete floor family room design in Portland with a media wall, orange walls, a ribbon fireplace and a stone fireplace
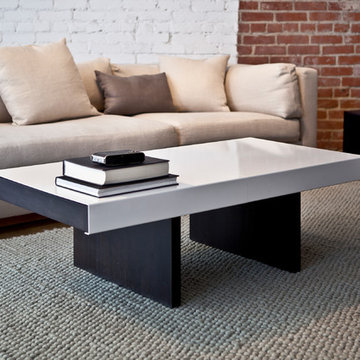
The living room staple. Our signature white aluminum sliding panels make this table functional as well as beautiful. Keep your remotes and magazines in the hidden compartments and leave room for the essentials on top.
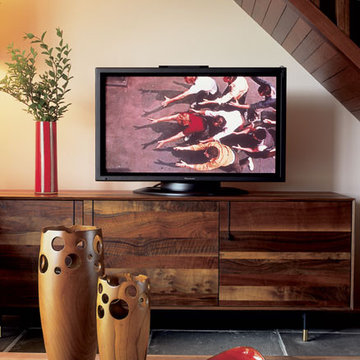
A modern home in The Hamptons with some pretty unique features! Warm and cool colors adorn the interior, setting off different moods in each room. From the moody burgundy-colored TV room to the refreshing and modern living room, every space a style of its own.
We integrated a unique mix of elements, including wooden room dividers, slate tile flooring, and concrete tile walls. This unusual pairing of materials really came together to produce a stunning modern-contemporary design.
Artwork & one-of-a-kind lighting were also utilized throughout the home for dramatic effects. The outer-space artwork in the dining area is a perfect example of how we were able to keep the home minimal but powerful.
Project completed by New York interior design firm Betty Wasserman Art & Interiors, which serves New York City, as well as across the tri-state area and in The Hamptons.
For more about Betty Wasserman, click here: https://www.bettywasserman.com/
To learn more about this project, click here: https://www.bettywasserman.com/spaces/bridgehampton-modern/
Modern Living Space with Orange Walls Ideas
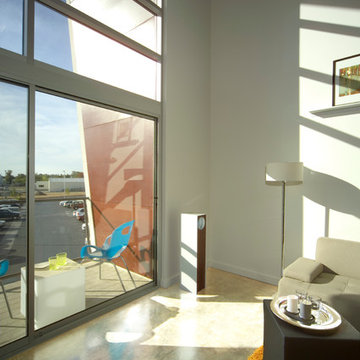
Minimalist open concept concrete floor living room photo in Sacramento with orange walls, no fireplace and no tv
1









