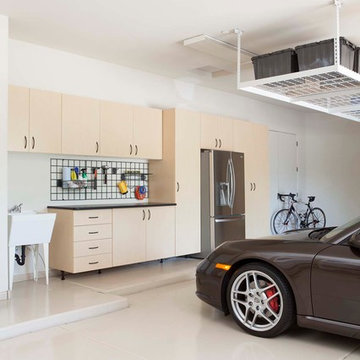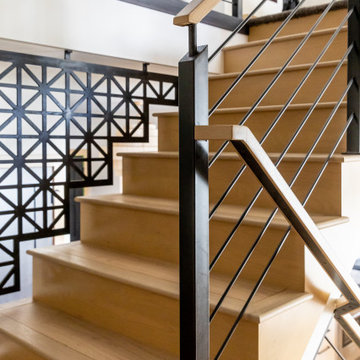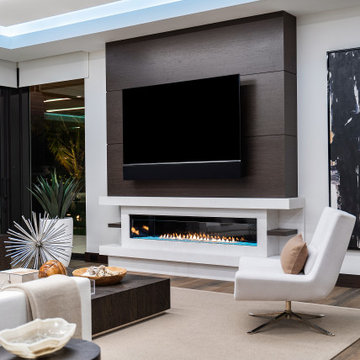Modern Home Design Ideas
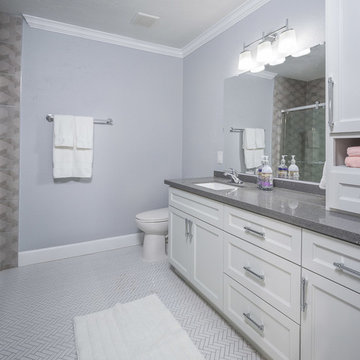
Master bath with plenty of storage space
Mid-sized minimalist master gray tile and porcelain tile ceramic tile, white floor and single-sink bathroom photo in Houston with raised-panel cabinets, white cabinets, quartz countertops, a two-piece toilet, gray walls, an undermount sink, gray countertops and a built-in vanity
Mid-sized minimalist master gray tile and porcelain tile ceramic tile, white floor and single-sink bathroom photo in Houston with raised-panel cabinets, white cabinets, quartz countertops, a two-piece toilet, gray walls, an undermount sink, gray countertops and a built-in vanity
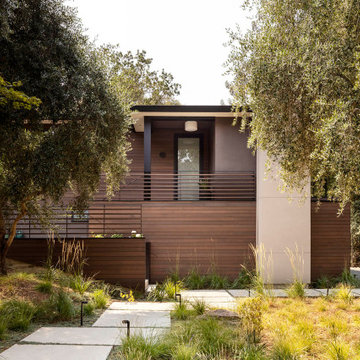
In a wooded area of Lafayette, a mid-century home was re-imagined for a graphic designer and kindergarten teacher couple and their three children. A major new design feature is a high ceiling great room that wraps from the front to the back yard, turning a corner at the kitchen and ending at the family room fireplace. This room was designed with a high flat roof to work in conjunction with existing roof forms to create a unified whole, and raise interior ceiling heights from eight to over ten feet. All new lighting and large floor to ceiling Fleetwood aluminum windows expand views of the trees beyond.
The existing home was enlarged by 700 square feet with a small exterior addition enlarging the kitchen over an existing deck, and a larger amount by excavating out crawlspace at the garage level to create a new home office with full bath, and separate laundry utility room. The remodeled residence became 3,847 square feet in total area including the garage.
Exterior curb appeal was improved with all new Fleetwood windows, stained wood siding and stucco. New steel railing and concrete steps lead up to the front entry. Front and rear yard new landscape design by Huettl Landscape Architecture dramatically alters the site. New planting was added at the front yard with landscape lighting and modern concrete pavers and the rear yard has multiple decks for family gatherings with the focal point a concrete conversation circle with central fire feature.
Everything revolves around the corner kitchen, large windows to the backyard, quartz countertops and cabinetry in painted and walnut finishes. The homeowners enjoyed the process of selecting Heath Tile for the kitchen backsplash and white oval tiles at the family room fireplace. Black brick tiles by Fireclay were used on the living room hearth. The kitchen flows into the family room all with views to the beautifully landscaped yards.
The primary suite has a built-in window seat with large windows overlooking the garden, walnut cabinetry in a skylit walk-in closet, and a large dramatic skylight bouncing light into the shower. The kid’s bath also has a skylight slot with light angling downward over double sinks. More colorful tile shows up in these spaces, as does a geometric patterned tile in the downstairs office bath shower.
The large yard is taken full advantage of with concrete paved walkways, stairs and firepit circle. New retaining walls in the rear yard helped to add more level usable outdoor space, with wood slats to visually blend them into the overall design.
The end result is a beautiful transformation of a mid-century home, that both captures the client’s personalities and elevates the house into the modern age.

Fully integrated Signature Estate featuring Creston controls and Crestron panelized lighting, and Crestron motorized shades and draperies, whole-house audio and video, HVAC, voice and video communication atboth both the front door and gate. Modern, warm, and clean-line design, with total custom details and finishes. The front includes a serene and impressive atrium foyer with two-story floor to ceiling glass walls and multi-level fire/water fountains on either side of the grand bronze aluminum pivot entry door. Elegant extra-large 47'' imported white porcelain tile runs seamlessly to the rear exterior pool deck, and a dark stained oak wood is found on the stairway treads and second floor. The great room has an incredible Neolith onyx wall and see-through linear gas fireplace and is appointed perfectly for views of the zero edge pool and waterway. The center spine stainless steel staircase has a smoked glass railing and wood handrail. Master bath features freestanding tub and double steam shower.
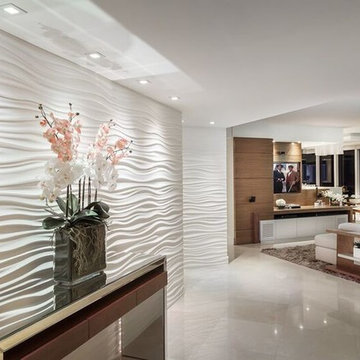
Modern Residential Interior Design Project / Miami Interior Designers
Designers: StyleHaus Design / www stylehausdesign.com
Photo: Emilio Collavino
Green Diamond – Miami Beach, FL
Entertaining spaces for a large family – Turn-key project

Staging by MHM Staging.
Living room - large modern open concept porcelain tile and brown floor living room idea in Orlando with gray walls, a standard fireplace, a tile fireplace and a wall-mounted tv
Living room - large modern open concept porcelain tile and brown floor living room idea in Orlando with gray walls, a standard fireplace, a tile fireplace and a wall-mounted tv
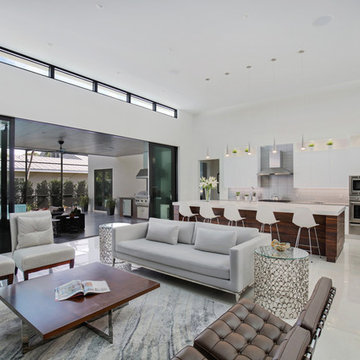
Photographer: Ryan Gamma
Mid-sized minimalist open concept porcelain tile and white floor living room photo in Tampa with white walls, a ribbon fireplace and a wall-mounted tv
Mid-sized minimalist open concept porcelain tile and white floor living room photo in Tampa with white walls, a ribbon fireplace and a wall-mounted tv

Example of a mid-sized minimalist formal and open concept porcelain tile and beige floor living room design in Miami with white walls, no fireplace and a wall-mounted tv
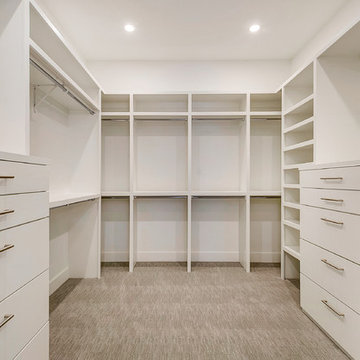
Realty Pro Shots
Example of a minimalist gender-neutral carpeted walk-in closet design in Dallas with white cabinets
Example of a minimalist gender-neutral carpeted walk-in closet design in Dallas with white cabinets
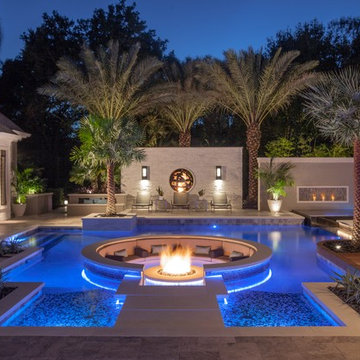
The complexity yet calming beauty of the outdoor space shines with the custom lighting features as well as fire features and glowing waters. The path into the pool surrounded circular fire patio provides the perfect vantage point for taking in all the well-appointed areas and outdoor rooms. Natural plantings are utilized to soften the hardscapes and add overhead colorful interest.
Photography by Joe Traina
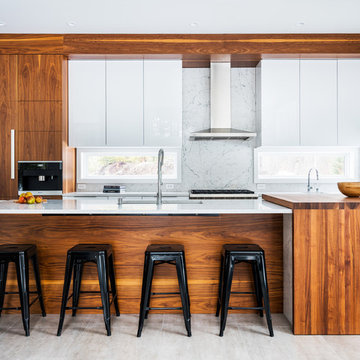
Elizabeth Pedinotti Haynes
Kitchen - mid-sized modern ceramic tile and beige floor kitchen idea in Burlington with flat-panel cabinets, marble countertops, white backsplash, marble backsplash, an island, an undermount sink, white cabinets, paneled appliances and white countertops
Kitchen - mid-sized modern ceramic tile and beige floor kitchen idea in Burlington with flat-panel cabinets, marble countertops, white backsplash, marble backsplash, an island, an undermount sink, white cabinets, paneled appliances and white countertops
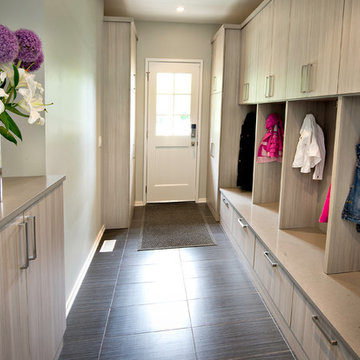
Mudroom - mid-sized modern porcelain tile and brown floor mudroom idea in Chicago with gray walls
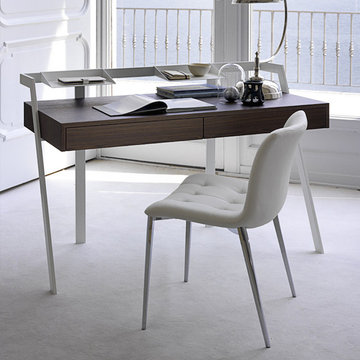
Mid-sized minimalist freestanding desk concrete floor and white floor study room photo in Miami with white walls and no fireplace
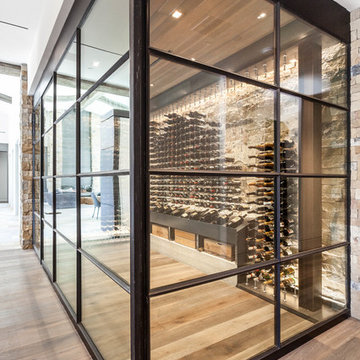
This modern style wine cellar has floor to ceiling glass panels on two walls. Wine storage appears to be floating by using a cable suspension system and provides a premium view of the stone walls behind. The cables are supported by the iron column & beam system. The iron work becomes part of the overall expression to interact and create a seamless design.
Kat Alves Photography

Small minimalist galley concrete floor and gray floor open concept kitchen photo in Austin with a farmhouse sink, flat-panel cabinets, medium tone wood cabinets, concrete countertops, white backsplash, mosaic tile backsplash, paneled appliances, an island and gray countertops
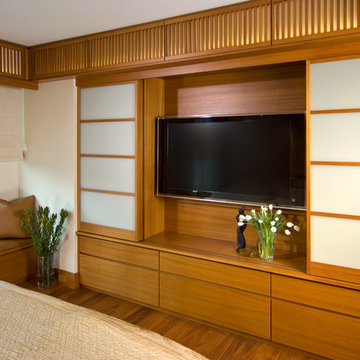
The transformation of this high-rise condo in the heart of San Francisco was literally from floor to ceiling. Studio Becker custom built everything from the bed and shoji screens to the interior doors and wall paneling...and of course the kitchen, baths and wardrobes!
It’s all Studio Becker in this master bedroom - teak light boxes line the ceiling, shoji sliding doors conceal the walk-in closet and house the flat screen TV. A custom teak bed with a headboard and storage drawers below transition into full-height night stands with mirrored fronts (with lots of storage inside) and interior up-lit shelving with a light valance above. A window seat that provides additional storage and a lounging area finishes out the room.
Teak wall paneling with a concealed touchless coat closet, interior shoji doors and a desk niche with an inset leather writing surface and cord catcher are just a few more of the customized features built for this condo.
This Collection M kitchen, in Manhattan, high gloss walnut burl and Rimini stainless steel, is packed full of fun features, including an eating table that hydraulically lifts from table height to bar height for parties, an in-counter appliance garage in a concealed elevation system and Studio Becker’s electric Smart drawer with custom inserts for sushi service, fine bone china and stemware.
Combinations of teak and black lacquer with custom vanity designs give these bathrooms the Asian flare the homeowner’s were looking for.
This project has been featured on HGTV's Million Dollar Rooms
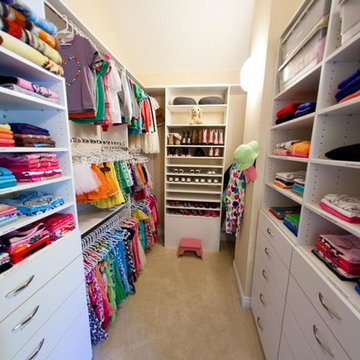
Located in Colorado. We would love to travel for you!
Example of a mid-sized minimalist women's carpeted walk-in closet design in Denver with open cabinets and white cabinets
Example of a mid-sized minimalist women's carpeted walk-in closet design in Denver with open cabinets and white cabinets
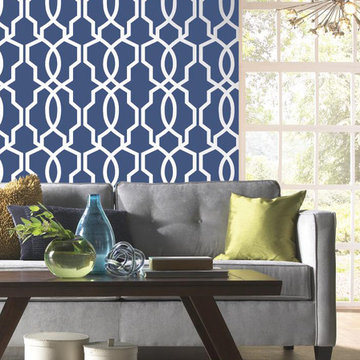
Hour Glass Trellis - Ashford Geometrics - York Wallcoverings
Minimalist living room photo in Boston
Minimalist living room photo in Boston
Modern Home Design Ideas
180

























