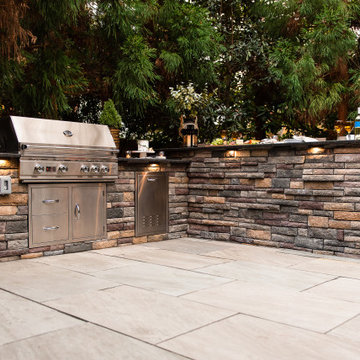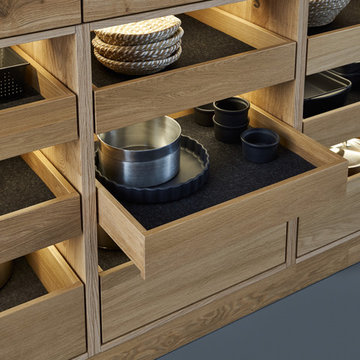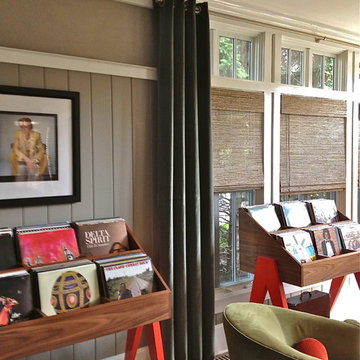Modern Home Design Ideas
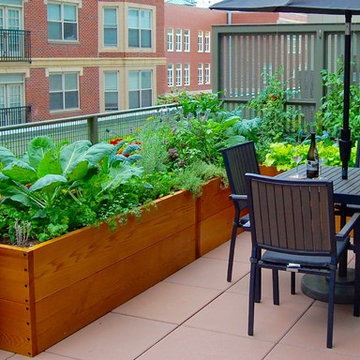
HomeHarvest designed and built these custom cedar raised beds. Each bed has a built in reservoir, which makes them self-watering and only require watering once a week!

Inspiration for a mid-sized modern dark wood floor, brown floor and wood ceiling entryway remodel in Austin with gray walls and a glass front door
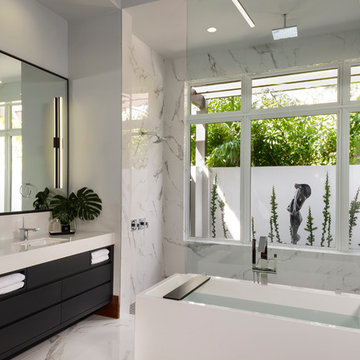
Large minimalist master marble floor and white floor bathroom photo in Miami with flat-panel cabinets, an undermount sink, a hinged shower door, black cabinets, quartz countertops, white countertops and gray walls
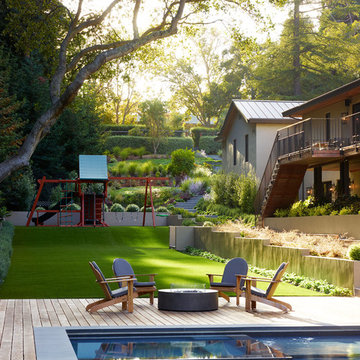
Marion Brenner Photography
Large minimalist gender-neutral kids' room photo in San Francisco
Large minimalist gender-neutral kids' room photo in San Francisco

Inspiration for a huge modern l-shaped medium tone wood floor and brown floor kitchen remodel in New York with an undermount sink, flat-panel cabinets, blue cabinets, quartz countertops, multicolored backsplash, stone slab backsplash, colored appliances, an island and multicolored countertops
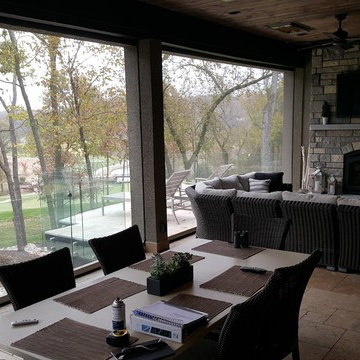
Perfect indoor-outdoor comfort on Kansas City's premiere golf course homes
This is an example of a mid-sized modern stone screened-in back porch design in Kansas City with a roof extension.
This is an example of a mid-sized modern stone screened-in back porch design in Kansas City with a roof extension.
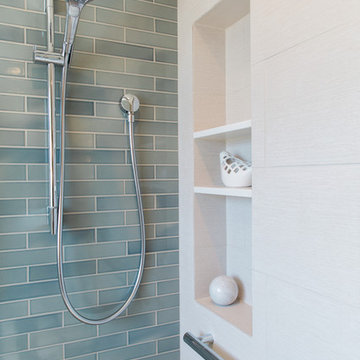
Designer: Charlotte Tully, UDCP
Photographer: Nathan Lewis
The feature tiles are applied to one focal wall, to visually guide the user into the space. The unique water color variations between the tiles are perfectly complimented by the clean, white engineered quartz
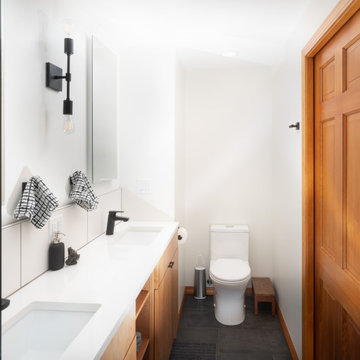
Bathroom - small modern master green tile and ceramic tile ceramic tile, gray floor and double-sink bathroom idea in Other with shaker cabinets, light wood cabinets, a one-piece toilet, white walls, an undermount sink, quartzite countertops, white countertops, a niche and a built-in vanity
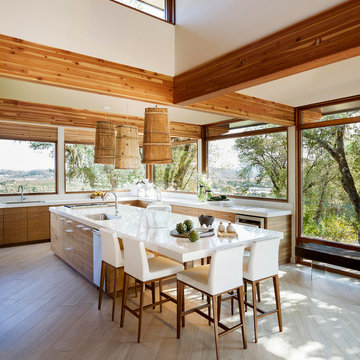
Helynn Ospina Photography
Custom cabinetry, book matched black walnut, Karma Dog Construction.
Bess counter stools, Wayfair.
Repurposed Tibetan Water Backpacks as Pendants, one of a kind.
Wine Jug, Vases, Bread Board, Pottery Barn.
Kitchen utensils: Sur La Table.
Burnt Cedar Bench, John Beck Steel.
Porcelain Countertops, Karma Dog Construction.
Spanish Porcelain Tile, DesignTra.
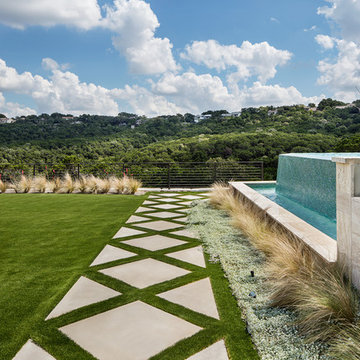
Cut stone pavers form an interesting pathway around the pool. Synthetic turf lawn provides an open space for kids to play and run around on.
Photo by Rachel Paul Photography
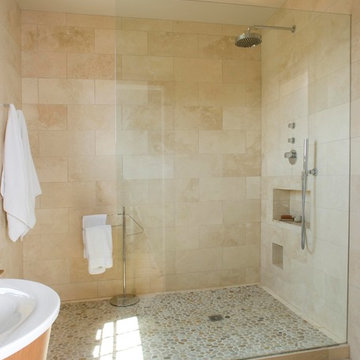
Example of a large minimalist 3/4 beige tile and ceramic tile pebble tile floor doorless shower design in Portland Maine with a pedestal sink, furniture-like cabinets, beige walls, light wood cabinets and solid surface countertops

In our world of kitchen design, it’s lovely to see all the varieties of styles come to life. From traditional to modern, and everything in between, we love to design a broad spectrum. Here, we present a two-tone modern kitchen that has used materials in a fresh and eye-catching way. With a mix of finishes, it blends perfectly together to create a space that flows and is the pulsating heart of the home.
With the main cooking island and gorgeous prep wall, the cook has plenty of space to work. The second island is perfect for seating – the three materials interacting seamlessly, we have the main white material covering the cabinets, a short grey table for the kids, and a taller walnut top for adults to sit and stand while sipping some wine! I mean, who wouldn’t want to spend time in this kitchen?!
Cabinetry
With a tuxedo trend look, we used Cabico Elmwood New Haven door style, walnut vertical grain in a natural matte finish. The white cabinets over the sink are the Ventura MDF door in a White Diamond Gloss finish.
Countertops
The white counters on the perimeter and on both islands are from Caesarstone in a Frosty Carrina finish, and the added bar on the second countertop is a custom walnut top (made by the homeowner!) with a shorter seated table made from Caesarstone’s Raw Concrete.
Backsplash
The stone is from Marble Systems from the Mod Glam Collection, Blocks – Glacier honed, in Snow White polished finish, and added Brass.
Fixtures
A Blanco Precis Silgranit Cascade Super Single Bowl Kitchen Sink in White works perfect with the counters. A Waterstone transitional pulldown faucet in New Bronze is complemented by matching water dispenser, soap dispenser, and air switch. The cabinet hardware is from Emtek – their Trinity pulls in brass.
Appliances
The cooktop, oven, steam oven and dishwasher are all from Miele. The dishwashers are paneled with cabinetry material (left/right of the sink) and integrate seamlessly Refrigerator and Freezer columns are from SubZero and we kept the stainless look to break up the walnut some. The microwave is a counter sitting Panasonic with a custom wood trim (made by Cabico) and the vent hood is from Zephyr.
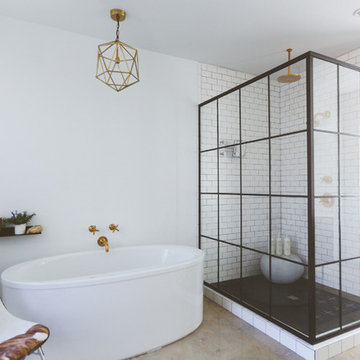
Photo: Heather Banks © 2015 Houzz
Design: Brandi Hines
Minimalist bathroom photo in Austin
Minimalist bathroom photo in Austin

After photo of our modern white oak stair remodel and painted wall wainscot paneling.
Example of a large minimalist wooden straight wood railing and wainscoting staircase design in Portland with painted risers
Example of a large minimalist wooden straight wood railing and wainscoting staircase design in Portland with painted risers
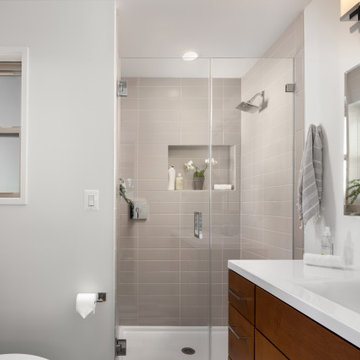
The original bathroom on the main floor had an odd Jack-and-Jill layout with two toilets, two vanities and only a single tub/shower (in vintage mint green, no less). With some creative modifications to existing walls and the removal of a small linen closet, we were able to divide the space into two functional bathrooms – one of them now a true en suite master.
In the master bathroom we chose a soothing palette of warm grays – the geometric floor tile was laid in a random pattern adding to the modern minimalist style. The slab front vanity has a mid-century vibe and feels at place in the home. Storage space is always at a premium in smaller bathrooms so we made sure there was ample countertop space and an abundance of drawers in the vanity. While calming grays were welcome in the bathroom, a saturated pop of color adds vibrancy to the master bedroom and creates a vibrant backdrop for furnishings.
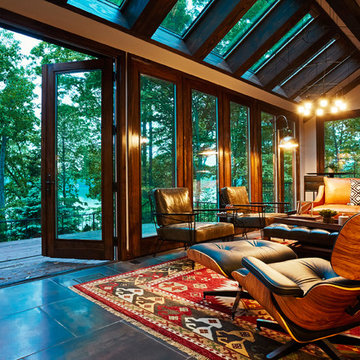
Kip Dawkins
Example of a large minimalist porcelain tile sunroom design in Richmond with a skylight
Example of a large minimalist porcelain tile sunroom design in Richmond with a skylight
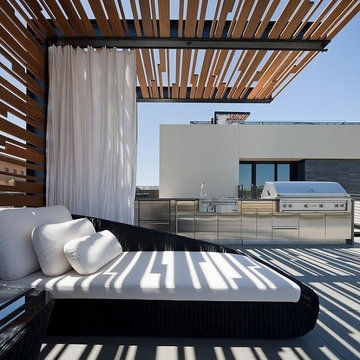
Example of a huge minimalist backyard concrete paver patio kitchen design in Las Vegas with a pergola
Modern Home Design Ideas
112

























