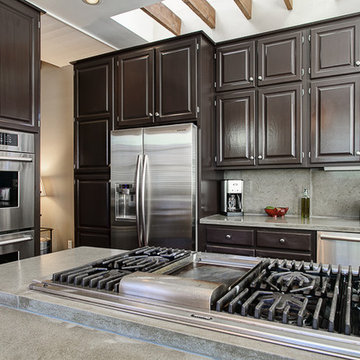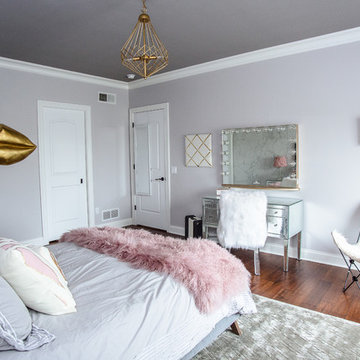Modern Home Design Ideas
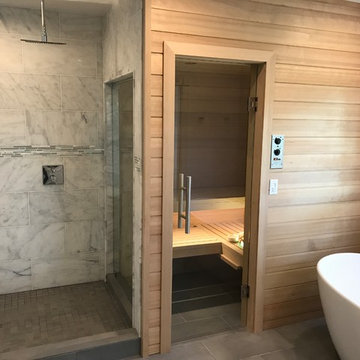
New bathroom addition, including new walk in shower, free standing tub and a sauna.
Huge minimalist master white tile and ceramic tile ceramic tile and gray floor bathroom photo in Los Angeles with a two-piece toilet, white walls and a vessel sink
Huge minimalist master white tile and ceramic tile ceramic tile and gray floor bathroom photo in Los Angeles with a two-piece toilet, white walls and a vessel sink
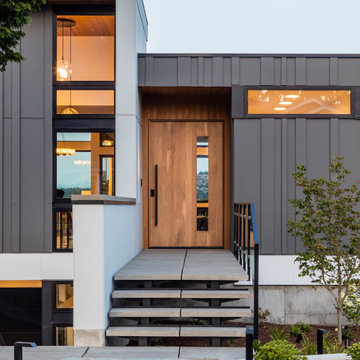
Example of a large minimalist gray two-story mixed siding exterior home design in Seattle
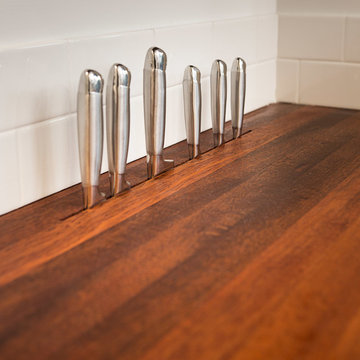
Vintage Kitchen with Countertops by DeVos Custom Woodworking
Wood species: Sipo Mahogany
Construction method: edge grain
Special features: knife slots in countertop
Thickness: 1.5"
Edge profile: softened (.125" roundover)
Finish: Food safe Tung-Oil/Citrus finish
Countertops by: DeVos Custom Woodworking
Project location: Austin, TX
Architect: Rick & Cindy Black Architects
Find the right local pro for your project
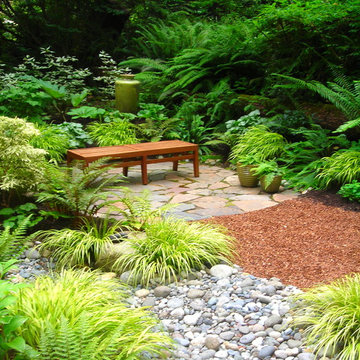
Island Garden
Designed by : Bliss Garden Design
This is an example of a modern shade formal garden in Seattle.
This is an example of a modern shade formal garden in Seattle.
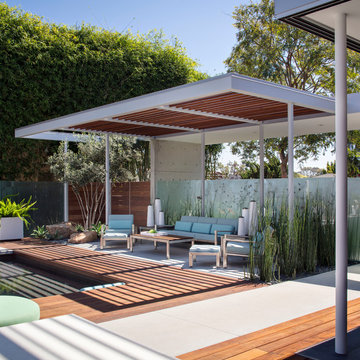
Large minimalist backyard concrete and rectangular pool house photo in San Diego
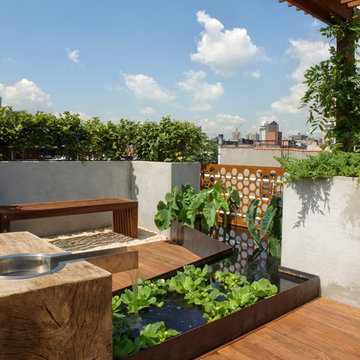
Photo: Bilyana Dimitrova
Design ideas for a large modern full sun rooftop water fountain landscape in New York with decking.
Design ideas for a large modern full sun rooftop water fountain landscape in New York with decking.
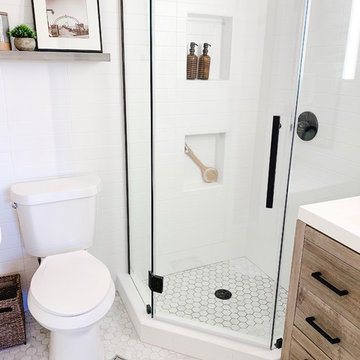
A full bathroom in a small space comes with its own set of challenges; our number one objective was to make it feel larger, airy, and brighter. We wanted to create a desirable, spa-like environment that the homeowners would feel rejuvenated in.
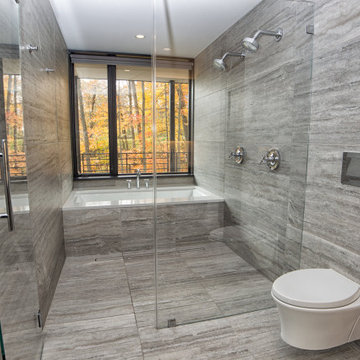
The client’s request was quite common - a typical 2800 sf builder home with 3 bedrooms, 2 baths, living space, and den. However, their desire was for this to be “anything but common.” The result is an innovative update on the production home for the modern era, and serves as a direct counterpoint to the neighborhood and its more conventional suburban housing stock, which focus views to the backyard and seeks to nullify the unique qualities and challenges of topography and the natural environment.
The Terraced House cautiously steps down the site’s steep topography, resulting in a more nuanced approach to site development than cutting and filling that is so common in the builder homes of the area. The compact house opens up in very focused views that capture the natural wooded setting, while masking the sounds and views of the directly adjacent roadway. The main living spaces face this major roadway, effectively flipping the typical orientation of a suburban home, and the main entrance pulls visitors up to the second floor and halfway through the site, providing a sense of procession and privacy absent in the typical suburban home.
Clad in a custom rain screen that reflects the wood of the surrounding landscape - while providing a glimpse into the interior tones that are used. The stepping “wood boxes” rest on a series of concrete walls that organize the site, retain the earth, and - in conjunction with the wood veneer panels - provide a subtle organic texture to the composition.
The interior spaces wrap around an interior knuckle that houses public zones and vertical circulation - allowing more private spaces to exist at the edges of the building. The windows get larger and more frequent as they ascend the building, culminating in the upstairs bedrooms that occupy the site like a tree house - giving views in all directions.
The Terraced House imports urban qualities to the suburban neighborhood and seeks to elevate the typical approach to production home construction, while being more in tune with modern family living patterns.
Overview:
Elm Grove
Size:
2,800 sf,
3 bedrooms, 2 bathrooms
Completion Date:
September 2014
Services:
Architecture, Landscape Architecture
Interior Consultants: Amy Carman Design
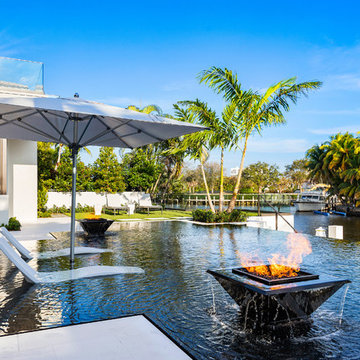
Infinity pool with outdoor living room, cabana, and two in-pool fountains and firebowls.
Signature Estate featuring modern, warm, and clean-line design, with total custom details and finishes. The front includes a serene and impressive atrium foyer with two-story floor to ceiling glass walls and multi-level fire/water fountains on either side of the grand bronze aluminum pivot entry door. Elegant extra-large 47'' imported white porcelain tile runs seamlessly to the rear exterior pool deck, and a dark stained oak wood is found on the stairway treads and second floor. The great room has an incredible Neolith onyx wall and see-through linear gas fireplace and is appointed perfectly for views of the zero edge pool and waterway. The center spine stainless steel staircase has a smoked glass railing and wood handrail.
Photo courtesy Royal Palm Properties
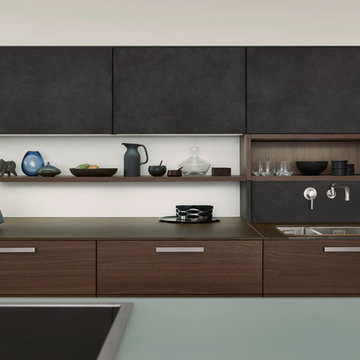
Example of a mid-sized minimalist galley concrete floor open concept kitchen design in New York with a drop-in sink, flat-panel cabinets, gray cabinets, solid surface countertops, white backsplash, stainless steel appliances and an island

Example of a mid-sized minimalist formal and open concept porcelain tile and beige floor living room design in Miami with white walls, no fireplace and a wall-mounted tv
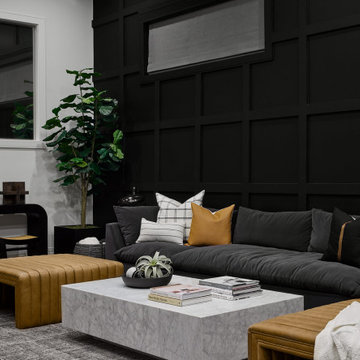
This space doesn’t feel anything like a basement thanks to the incredible ceiling height, and we took advantage of that with our design. Since we didn’t have to be concerned about the space feeling cramped, we decided to create a dramatic accent wall by carrying down the same wall paneling and paint color as the dining room and powder room. It ties all of the spaces together seamlessly while also creating a really moody feel. We designed this space to function as the ultimate lounge area for football Sundays and movie nights, so we selected an oversized and lounge-worthy sectional to frame the space.

This modern home, near Cedar Lake, built in 1900, was originally a corner store. A massive conversion transformed the home into a spacious, multi-level residence in the 1990’s.
However, the home’s lot was unusually steep and overgrown with vegetation. In addition, there were concerns about soil erosion and water intrusion to the house. The homeowners wanted to resolve these issues and create a much more useable outdoor area for family and pets.
Castle, in conjunction with Field Outdoor Spaces, designed and built a large deck area in the back yard of the home, which includes a detached screen porch and a bar & grill area under a cedar pergola.
The previous, small deck was demolished and the sliding door replaced with a window. A new glass sliding door was inserted along a perpendicular wall to connect the home’s interior kitchen to the backyard oasis.
The screen house doors are made from six custom screen panels, attached to a top mount, soft-close track. Inside the screen porch, a patio heater allows the family to enjoy this space much of the year.
Concrete was the material chosen for the outdoor countertops, to ensure it lasts several years in Minnesota’s always-changing climate.
Trex decking was used throughout, along with red cedar porch, pergola and privacy lattice detailing.
The front entry of the home was also updated to include a large, open porch with access to the newly landscaped yard. Cable railings from Loftus Iron add to the contemporary style of the home, including a gate feature at the top of the front steps to contain the family pets when they’re let out into the yard.
Tour this project in person, September 28 – 29, during the 2019 Castle Home Tour!

Sponsored
Over 300 locations across the U.S.
Schedule Your Free Consultation
Ferguson Bath, Kitchen & Lighting Gallery
Ferguson Bath, Kitchen & Lighting Gallery
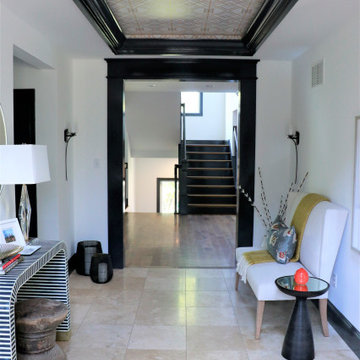
Example of a mid-sized minimalist marble floor foyer design in St Louis with white walls
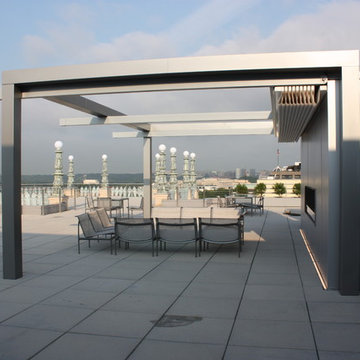
Our Rimini model was attached to a clients steel structure which was powder coated the same color as the guides. All our retractable patio cover systems are for excellent sun, uv and glare, heavy rain and even hail protection and are all Beaufort wind load approved.
See the link below for the Rimini model. We offer 17 other retractable patio cover models.
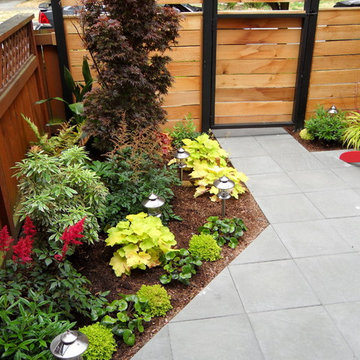
Photo of a small modern partial sun backyard concrete paver outdoor sport court in Seattle for spring.

A magnificently placed home, The Lookout is configured to take advantage of panoramic views of the Elk Mountain Range and provide a pristine backdrop for the owner’s significant contemporary art collection. A strong central axis orients the flow of key interior spaces toward vistas and separates open public spaces from private living areas. A modern entry volume exposes the north side of the house to balance natural daylight for great art viewing. The cross axial relationship at the front door is perfectly aligned with a 10′-0″ wide glass pocket door that showcases the custom copper pool and mountain peaks beyond.
Modern Home Design Ideas
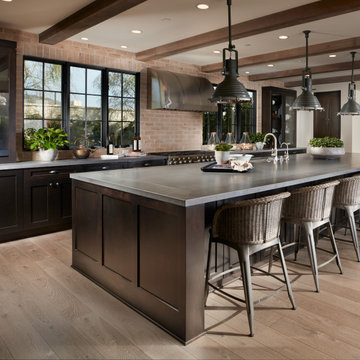
Metropolis Grey is a quartz that has the look and feel of concrete. With charcoal grey and white flecks on a pebble grey background, the occasional areas of soft brown add dimension and warmth. Della Terra® Quartz, a natural quartz surface, is a blend of nature and technology. It combines beauty and functionality in a high-performance surface.
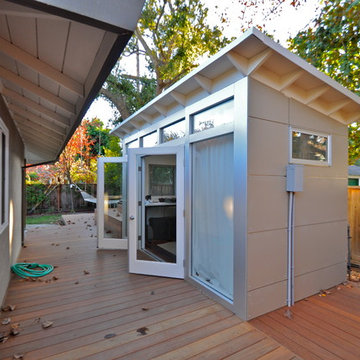
An 8x14 Studio Shed - a great length for a long and narrow space. There is a music recording studio at one end and a desk for office work and crafts at the other.
152

























