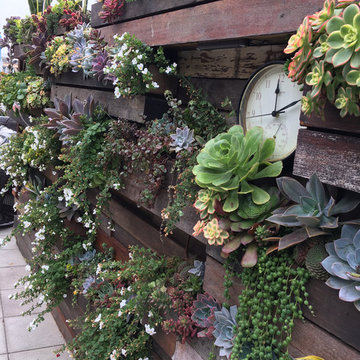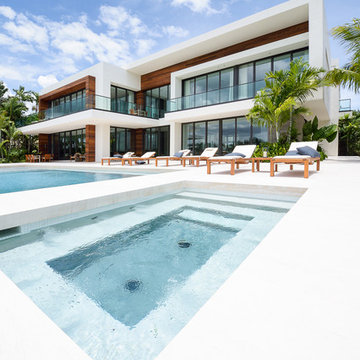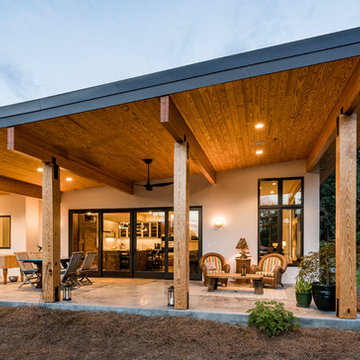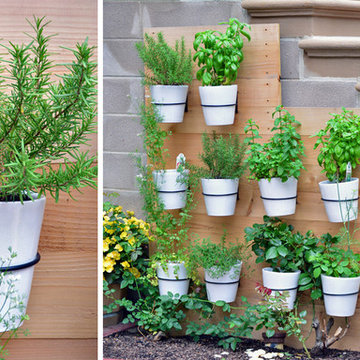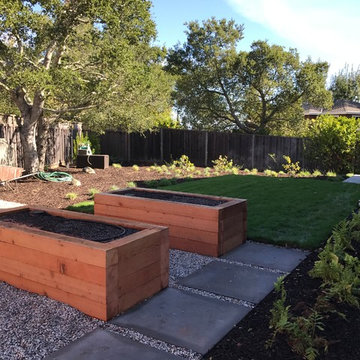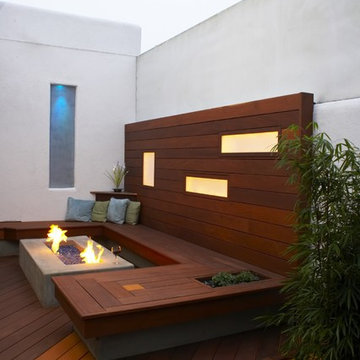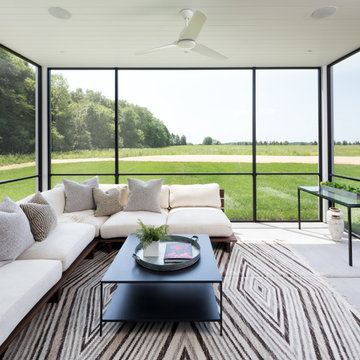Refine by:
Budget
Sort by:Popular Today
621 - 640 of 237,081 photos
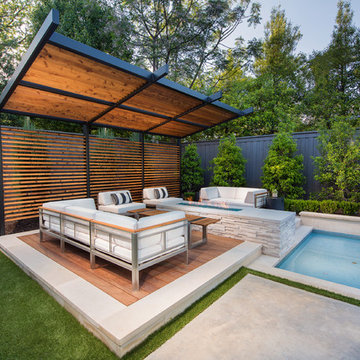
Photography by Jimi Smith / "Jimi Smith Photography"
Example of a mid-sized minimalist backyard concrete and rectangular hot tub design in Dallas
Example of a mid-sized minimalist backyard concrete and rectangular hot tub design in Dallas
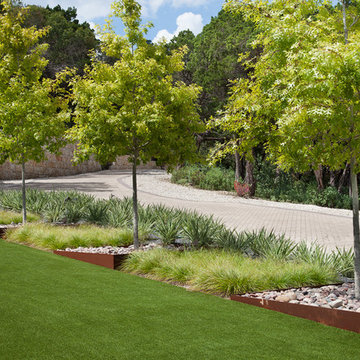
An enlargement of circle drive island with a synthetic turf play lawn anchored by terraced steel tree planters.
Photo by Rachel Paul Photography
This is an example of a large modern full sun front yard brick landscaping in Austin for spring.
This is an example of a large modern full sun front yard brick landscaping in Austin for spring.
Find the right local pro for your project
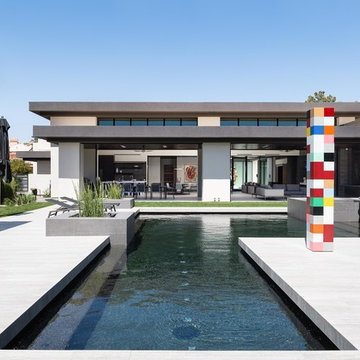
Large minimalist backyard tile and custom-shaped lap hot tub photo in Las Vegas
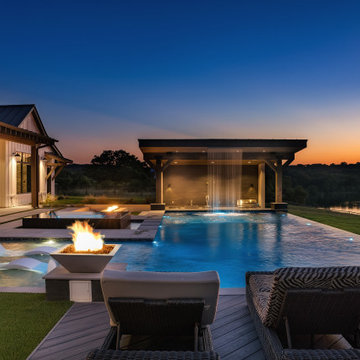
This beautiful, modern lakefront pool features a negative edge perfectly highlighting gorgeous sunset views over the lake water. An over-sized sun shelf with bubblers, negative edge spa, rain curtain in the gazebo, and two fire bowls create a stunning serene space.
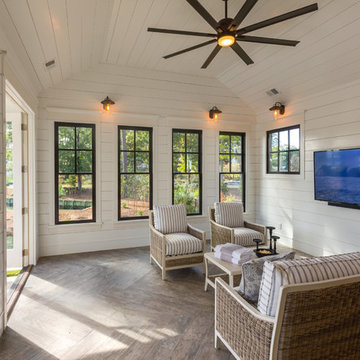
Jonathan Edwards Media
Large minimalist backyard stone and custom-shaped natural pool house photo in Other
Large minimalist backyard stone and custom-shaped natural pool house photo in Other
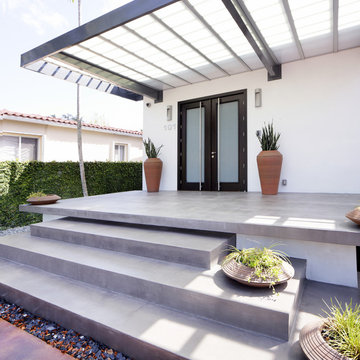
Felix Mizioznikov
Inspiration for a mid-sized modern concrete front porch remodel in Miami
Inspiration for a mid-sized modern concrete front porch remodel in Miami
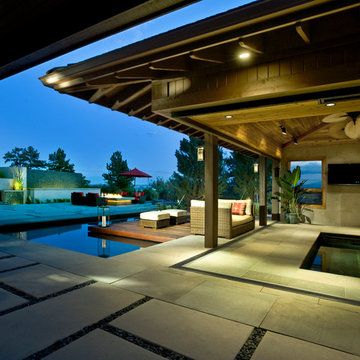
This Swim Spa with retractable Nana Walls was designed in 2005 and constructed in 2006 in Castle Pines Village. The clients wanted a swim spa that could be open to the patio during the Summer, but closed off during the cooler months. Nana Walls surround 2 walls of the pool house. Patio is bluestone flagstone with concrete "tiles". Mexican pebbles grout the concrete tiles.
Design: Courtney McRickard - Threesixty Design Denver
Construction: Browne and Associates, llc
Photography: Michael Peck
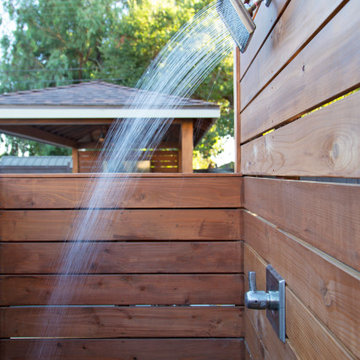
This spacious, multi-level backyard in San Luis Obispo, CA, once completely underutilized and overtaken by weeds, was converted into the ultimate outdoor entertainment space with a custom pool and spa as the centerpiece. A cabana with a built-in storage bench, outdoor TV and wet bar provide a protected place to chill during hot pool days, and a screened outdoor shower nearby is perfect for rinsing off after a dip. A hammock attached to the master deck and the adjacent pool deck are ideal for relaxing and soaking up some rays. The stone veneer-faced water feature wall acts as a backdrop for the pool area, and transitions into a retaining wall dividing the upper and lower levels. An outdoor sectional surrounds a gas fire bowl to create a cozy spot to entertain in the evenings, with string lights overhead for ambiance. A Belgard paver patio connects the lounge area to the outdoor kitchen with a Bull gas grill and cabinetry, polished concrete counter tops, and a wood bar top with seating. The outdoor kitchen is tucked in next to the main deck, one of the only existing elements that remain from the previous space, which now functions as an outdoor dining area overlooking the entire yard. Finishing touches included low-voltage LED landscape lighting, pea gravel mulch, and lush planting areas and outdoor decor.
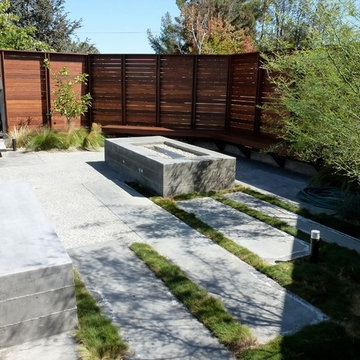
Located on an apex corner in Kenter Canyon, this mid-century modern home underwent a complete landscape renovation. Features a custom warm wood fence in ipe, an outdoor pizza oven, infinity pool, fire pit, overhead canopy and a dramatic 'wild by design' rock scape on the corner with architectural plantings and rounded boulders.
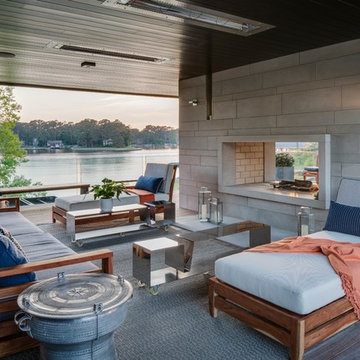
Inspiration for a large modern backyard deck remodel in Other with a roof extension and a fire pit
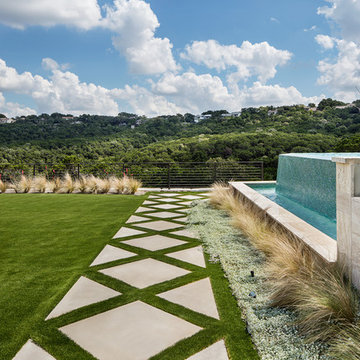
Cut stone pavers form an interesting pathway around the pool. Synthetic turf lawn provides an open space for kids to play and run around on.
Photo by Rachel Paul Photography
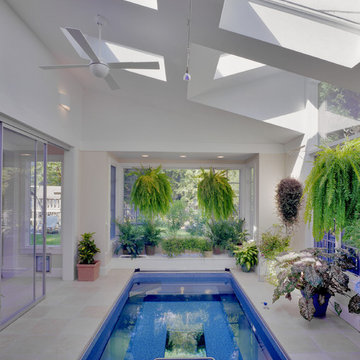
Conservatory/greenhouse addition to center hall colonial,
Ken Wyner
Minimalist indoor pool photo in DC Metro
Minimalist indoor pool photo in DC Metro
Modern Outdoor Design Ideas
This project began as a design-build proposal to build an addition for an indoor swim spa and exercise room to a ranch style house. The Clients were seeking a functional and inviting space reminiscent of the luxury resorts and space they have visited during their international travels.
One of the biggest challenges was to fit the program within the site and buildable area constraints. In order to maximize floor area, the exterior walls of the addition were located parallel to the property lines along the required setbacks, which resulted in a non-orthagonal geometry in plan. The volume of the addition began to take shape with large floor to ceiling openings strengthening the connection to the outdoors with roof line that rises northward to capture daylight. A series of operable skylights ventilate the room and allow more daylight to penetrate into the adjacent existing den.
Inspired by modern additions made to historic structures in Europe, we made a conscious decision to not try to blend the addition into the language of the existing ranch house, choosing instead to juxtapose a structure that was layered and felt light next to the cement tile roof and framed picture windows. The interior walls were finished with a marine grade plywood to withstand a humid environment, and the exteriors were clad with a cedar rainscreen to give privacy where needed and gradually reduced to allow for more glass and visibility.
The Clients are immersed in the technological environment of Silicon Valley and appreciated the simple geometries and aesthetics of modern design.
david wakely
32












