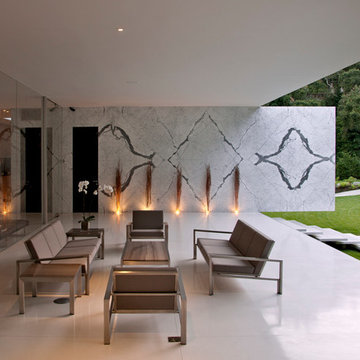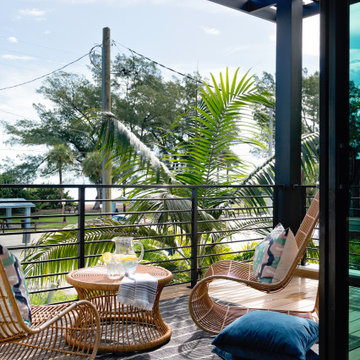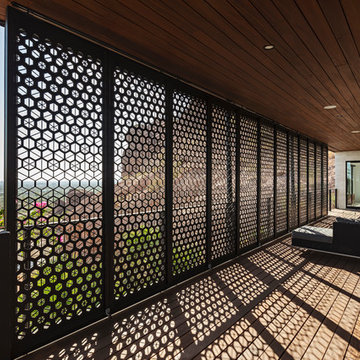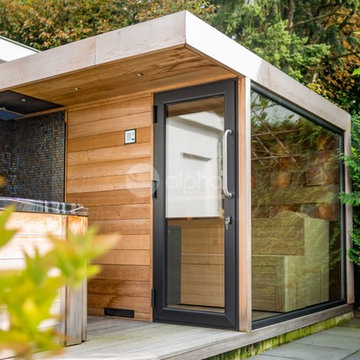
Alpha Wellness Sensations is the world's leading manufacturer of custom saunas, luxury infrared cabins, professional steam rooms, immersive salt caves, built-in ice chambers and experience showers for residential and commercial clients.
Our company is the dominating custom wellness provider in Europe for more than 35 years. All of our products are fabricated in Europe, 100% hand-crafted and fully compliant with EU’s rigorous product safety standards. We use only certified wood suppliers and have our own research & engineering facility where we developed our proprietary heating mediums. We keep our wood organically clean and never use in production any glues, polishers, pesticides, sealers or preservatives.
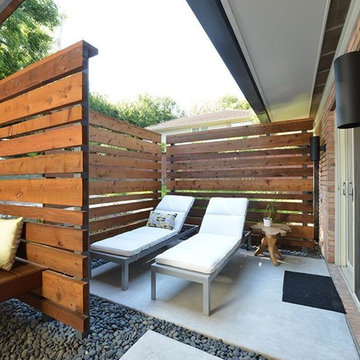
Inspiration for a modern backyard concrete patio remodel in Dallas with a roof extension
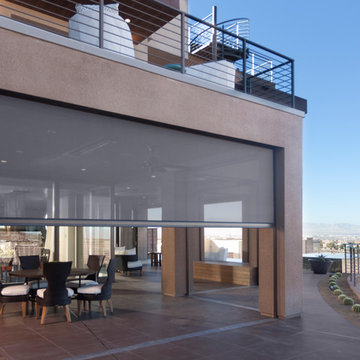
Example of a large minimalist backyard tile patio kitchen design in Orlando with a roof extension
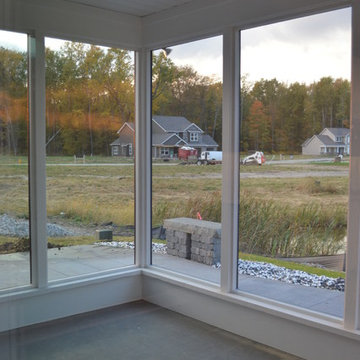
Mid-sized minimalist concrete paver screened-in back porch idea in Other with a roof extension
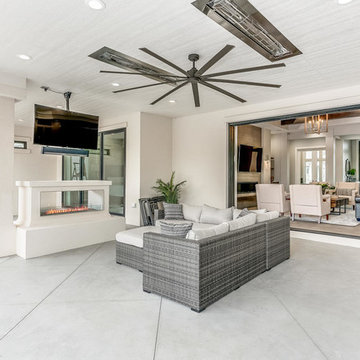
AEV
Example of a large minimalist backyard stamped concrete patio design in Wichita with a roof extension
Example of a large minimalist backyard stamped concrete patio design in Wichita with a roof extension

This modern home, near Cedar Lake, built in 1900, was originally a corner store. A massive conversion transformed the home into a spacious, multi-level residence in the 1990’s.
However, the home’s lot was unusually steep and overgrown with vegetation. In addition, there were concerns about soil erosion and water intrusion to the house. The homeowners wanted to resolve these issues and create a much more useable outdoor area for family and pets.
Castle, in conjunction with Field Outdoor Spaces, designed and built a large deck area in the back yard of the home, which includes a detached screen porch and a bar & grill area under a cedar pergola.
The previous, small deck was demolished and the sliding door replaced with a window. A new glass sliding door was inserted along a perpendicular wall to connect the home’s interior kitchen to the backyard oasis.
The screen house doors are made from six custom screen panels, attached to a top mount, soft-close track. Inside the screen porch, a patio heater allows the family to enjoy this space much of the year.
Concrete was the material chosen for the outdoor countertops, to ensure it lasts several years in Minnesota’s always-changing climate.
Trex decking was used throughout, along with red cedar porch, pergola and privacy lattice detailing.
The front entry of the home was also updated to include a large, open porch with access to the newly landscaped yard. Cable railings from Loftus Iron add to the contemporary style of the home, including a gate feature at the top of the front steps to contain the family pets when they’re let out into the yard.
Tour this project in person, September 28 – 29, during the 2019 Castle Home Tour!

Screen porch interior
Mid-sized minimalist screened-in back porch photo in Boston with decking and a roof extension
Mid-sized minimalist screened-in back porch photo in Boston with decking and a roof extension

Patio kitchen - large modern backyard tile patio kitchen idea in Miami with a roof extension

Loggia
Patio kitchen - large modern backyard stamped concrete patio kitchen idea in Miami with a roof extension
Patio kitchen - large modern backyard stamped concrete patio kitchen idea in Miami with a roof extension
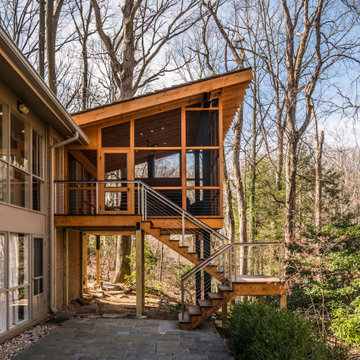
Rear screened porch with wood-burning fireplace and additional firewood storage within mantel.
Mid-sized minimalist stone screened-in back porch idea in DC Metro with a roof extension
Mid-sized minimalist stone screened-in back porch idea in DC Metro with a roof extension
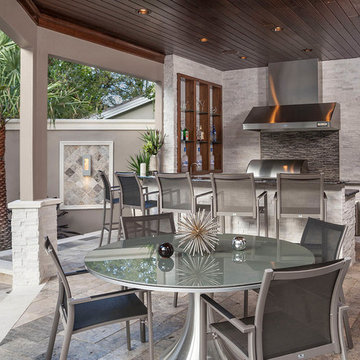
Inspiration for a large modern backyard stone patio kitchen remodel in Tampa with a roof extension

Small minimalist side yard stone patio photo in Orlando with a fire pit and a roof extension
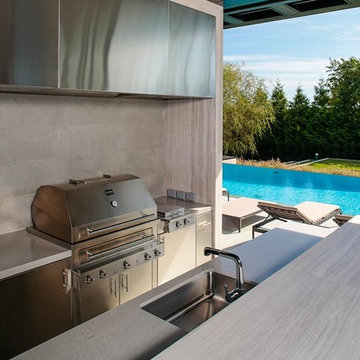
This modern kitchen, featuring handcrafted Kalamazoo Outdoor Gourmet appliances and cabinets, employs a subdued color palette and a variety of high-end materials.
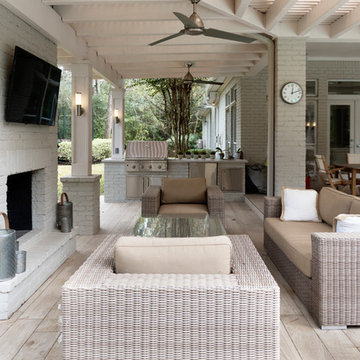
Holly Paulson
Example of a large minimalist backyard patio kitchen design in Houston with decking and a roof extension
Example of a large minimalist backyard patio kitchen design in Houston with decking and a roof extension
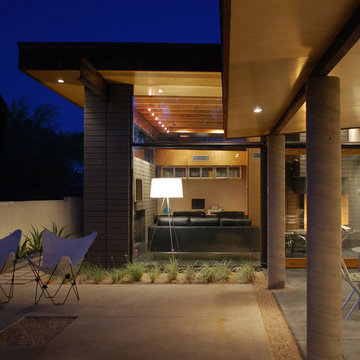
The existing patio porch framing was saved and covered with birch panel plywood to unite the interior and exterior. The framing is supported by steel wide-flange beams and concrete columns echoing the interior language. The new space allows the exterior patio to become an extension of the interior spaces encouraging indoor-outdoor living.
Secrest Architecture LLC
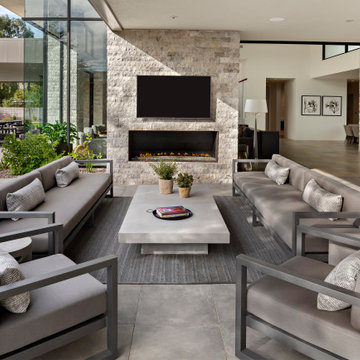
Modern Retreat is one of a four home collection located in Paradise Valley, Arizona. The site, formerly home to the abandoned Kachina Elementary School, offered remarkable views of Camelback Mountain. Nestled into an acre-sized, pie shaped cul-de-sac, the site’s unique challenges came in the form of lot geometry, western primary views, and limited southern exposure. While the lot’s shape had a heavy influence on the home organization, the western views and the need for western solar protection created the general massing hierarchy.
The undulating split-faced travertine stone walls both protect and give a vivid textural display and seamlessly pass from exterior to interior. The tone-on-tone exterior material palate was married with an effective amount of contrast internally. This created a very dynamic exchange between objects in space and the juxtaposition to the more simple and elegant architecture.
Maximizing the 5,652 sq ft, a seamless connection of interior and exterior spaces through pocketing glass doors extends public spaces to the outdoors and highlights the fantastic Camelback Mountain views.
Project Details // Modern Retreat
Architecture: Drewett Works
Builder/Developer: Bedbrock Developers, LLC
Interior Design: Ownby Design
Photographer: Thompson Photographic
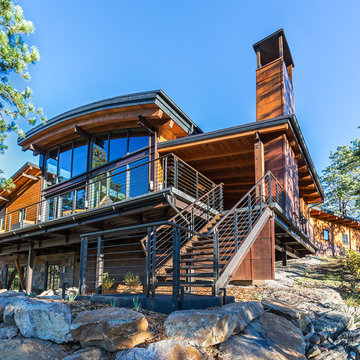
Marona Photography
Deck - large modern backyard deck idea in Denver with a roof extension
Deck - large modern backyard deck idea in Denver with a roof extension
Modern Outdoor Design Ideas with a Roof Extension
1












