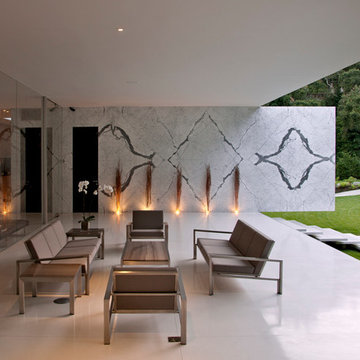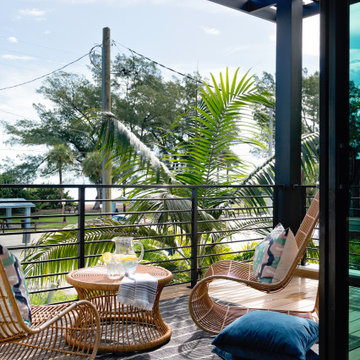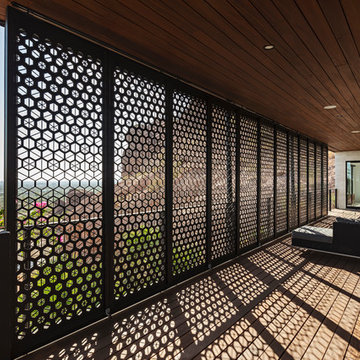Refine by:
Budget
Sort by:Popular Today
1 - 20 of 8,260 photos
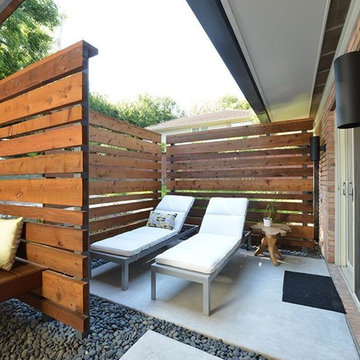
Inspiration for a modern backyard concrete patio remodel in Dallas with a roof extension
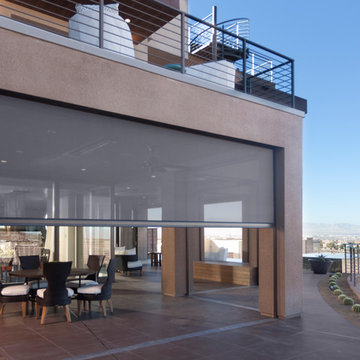
Example of a large minimalist backyard tile patio kitchen design in Orlando with a roof extension
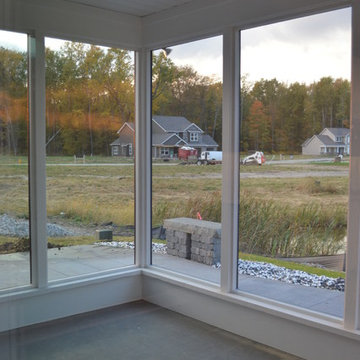
Mid-sized minimalist concrete paver screened-in back porch idea in Other with a roof extension
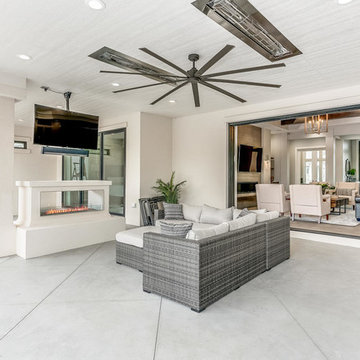
AEV
Example of a large minimalist backyard stamped concrete patio design in Wichita with a roof extension
Example of a large minimalist backyard stamped concrete patio design in Wichita with a roof extension

This modern home, near Cedar Lake, built in 1900, was originally a corner store. A massive conversion transformed the home into a spacious, multi-level residence in the 1990’s.
However, the home’s lot was unusually steep and overgrown with vegetation. In addition, there were concerns about soil erosion and water intrusion to the house. The homeowners wanted to resolve these issues and create a much more useable outdoor area for family and pets.
Castle, in conjunction with Field Outdoor Spaces, designed and built a large deck area in the back yard of the home, which includes a detached screen porch and a bar & grill area under a cedar pergola.
The previous, small deck was demolished and the sliding door replaced with a window. A new glass sliding door was inserted along a perpendicular wall to connect the home’s interior kitchen to the backyard oasis.
The screen house doors are made from six custom screen panels, attached to a top mount, soft-close track. Inside the screen porch, a patio heater allows the family to enjoy this space much of the year.
Concrete was the material chosen for the outdoor countertops, to ensure it lasts several years in Minnesota’s always-changing climate.
Trex decking was used throughout, along with red cedar porch, pergola and privacy lattice detailing.
The front entry of the home was also updated to include a large, open porch with access to the newly landscaped yard. Cable railings from Loftus Iron add to the contemporary style of the home, including a gate feature at the top of the front steps to contain the family pets when they’re let out into the yard.
Tour this project in person, September 28 – 29, during the 2019 Castle Home Tour!

Screen porch interior
Mid-sized minimalist screened-in back porch photo in Boston with decking and a roof extension
Mid-sized minimalist screened-in back porch photo in Boston with decking and a roof extension

Patio kitchen - large modern backyard tile patio kitchen idea in Miami with a roof extension

Inspiration for a large modern backyard tile patio kitchen remodel in Miami with a roof extension

Loggia
Patio kitchen - large modern backyard stamped concrete patio kitchen idea in Miami with a roof extension
Patio kitchen - large modern backyard stamped concrete patio kitchen idea in Miami with a roof extension
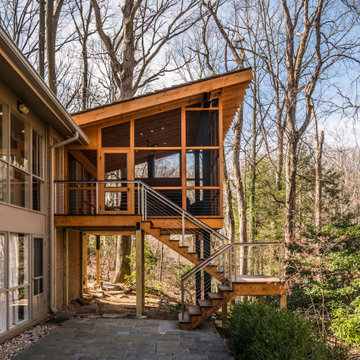
Rear screened porch with wood-burning fireplace and additional firewood storage within mantel.
Mid-sized minimalist stone screened-in back porch idea in DC Metro with a roof extension
Mid-sized minimalist stone screened-in back porch idea in DC Metro with a roof extension
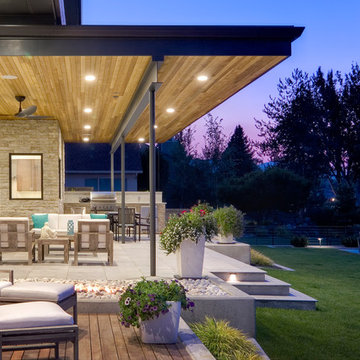
Steve Keating
Mid-sized minimalist backyard stone patio kitchen photo in Seattle with a roof extension
Mid-sized minimalist backyard stone patio kitchen photo in Seattle with a roof extension
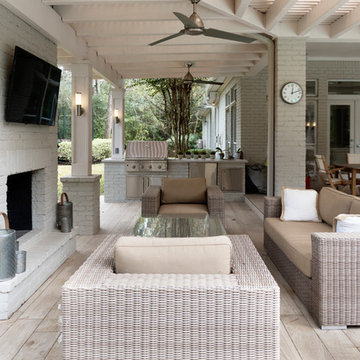
Holly Paulson
Example of a large minimalist backyard patio kitchen design in Houston with decking and a roof extension
Example of a large minimalist backyard patio kitchen design in Houston with decking and a roof extension
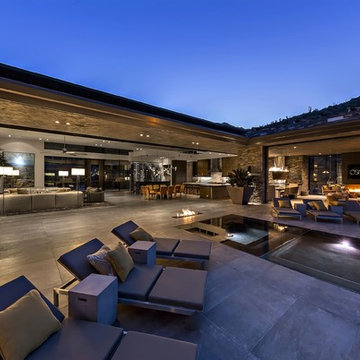
Nestled in its own private and gated 10 acre hidden canyon this spectacular home offers serenity and tranquility with million dollar views of the valley beyond. Walls of glass bring the beautiful desert surroundings into every room of this 7500 SF luxurious retreat. Thompson photographic
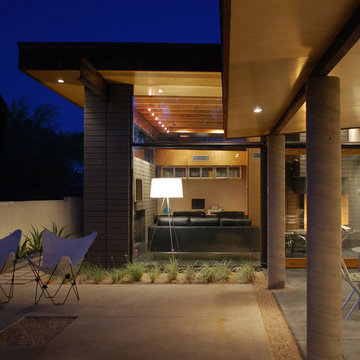
The existing patio porch framing was saved and covered with birch panel plywood to unite the interior and exterior. The framing is supported by steel wide-flange beams and concrete columns echoing the interior language. The new space allows the exterior patio to become an extension of the interior spaces encouraging indoor-outdoor living.
Secrest Architecture LLC
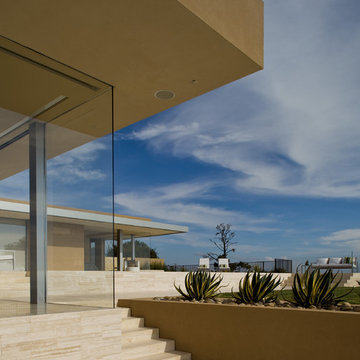
Russelll Abraham
Patio - large modern backyard tile patio idea in San Francisco with a roof extension
Patio - large modern backyard tile patio idea in San Francisco with a roof extension
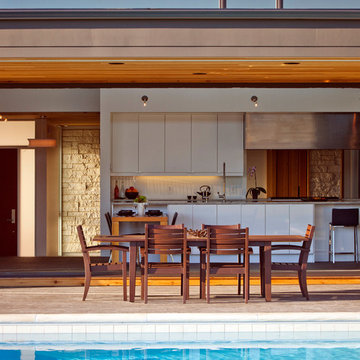
Ross Van Pelt - RVP Photography
Minimalist patio photo in Cincinnati with a roof extension
Minimalist patio photo in Cincinnati with a roof extension
Modern Outdoor Design Ideas with a Roof Extension
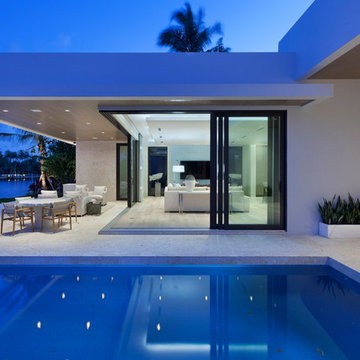
Example of a large minimalist backyard concrete patio design in Miami with a roof extension
1












