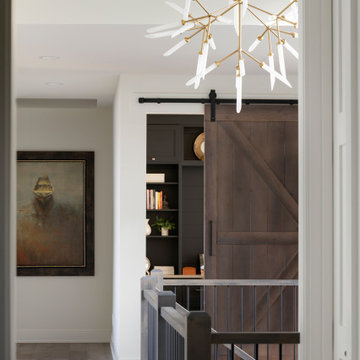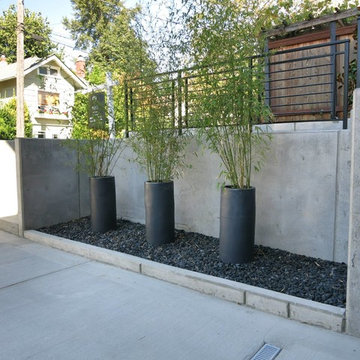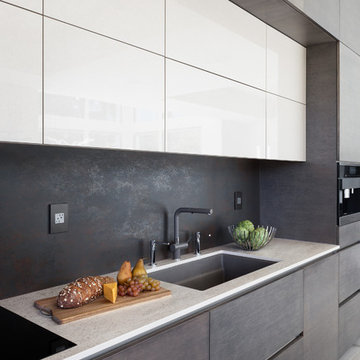Modern Home Design Ideas

Example of a mid-sized minimalist master beige tile and porcelain tile porcelain tile and beige floor bathroom design in Orlando with open cabinets, white cabinets, beige walls, a vessel sink and tile countertops
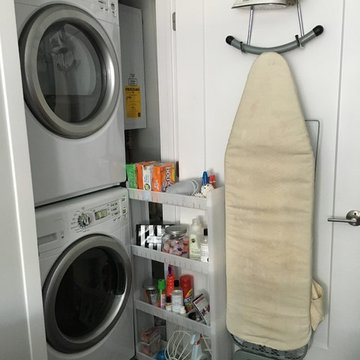
The tiniest laundry closet, but cleverly organized!
Small minimalist laundry closet photo in Boston
Small minimalist laundry closet photo in Boston
Find the right local pro for your project
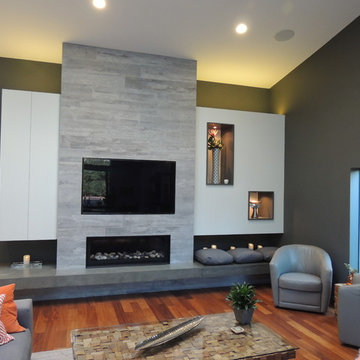
Beautiful great room with a large built-in media cabinet, gas fireplace, and flush mount TV. Solid cement hearth custom made by Brett Weaver, owner of Imagine Construction.
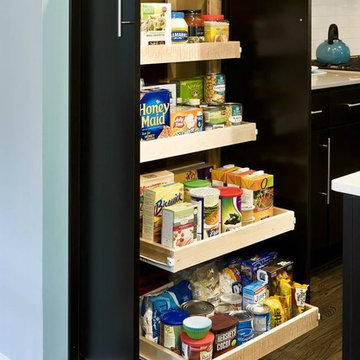
This week our Friday Feature is a lovely home in Arlington, VA where we recently completed a full renovation of the kitchen and dining room area, and refinished the hardwood floors on the main living level.
Construction: We began by removing most of the walls on the main floor, one of these walls being a major load bearing wall. In order to complete this task, we installed a 15 ft long triple LVL beam in the attic, and hung the joists from the new beam. We also needed to widen the entry into the kitchen. This wall, also being a load carrying segment, also needed to be restructured carefully. With the exception of one wall containing duct work, we were able to eliminate all walls, and open up this room entirely to the living and dining area.
Finished Products: There are a couple of unique features in this kitchen- the first being the subway backsplash tile. Notice anything missing? Underneath the wall cabinetry, we installed special outlet receptacles, allowing the backsplash tile to be uninterrupted by outlets, creating a very sleek look. We also incorporated another special outlet in this kitchen. Opposite to the large pantry cabinet with roll-out trays, is an outlet containing two USB ports, for convenient charging of electronics.
The cabinetry in this kitchen is from Bertch; notice the stainless steel finish in the two wall cabinets adjacent to the sink. With frosted glass inserts, these cabinets add a unique flair to the kitchen, and play a part in bringing the appliances together with the rest of the kitchen. Also, a pull out spice rack integrated into the cabinetry next to the sink allows the cook to have all the spices convenient but hidden away.
The amount of workspace is almost endless in this kitchen. The white silestone countertops offer a unique look and contrast with the dark countertops. The egg-shaped island creates a place to eat, craft, and socialize for endless hours.
Originally tile, the new hardwood flooring in this kitchen was pieced into the existing floor throughout the main level of the home. We re-sanded and re-stained the entire floor, to included the stairs to the main entry, a dark modern ebony color, getting away from the traditional honey colored flooring and finishing off the sleek look of this Arlington home.
Photo Credit to R.B. Hill Photography, LLC — in Arlington, VA.
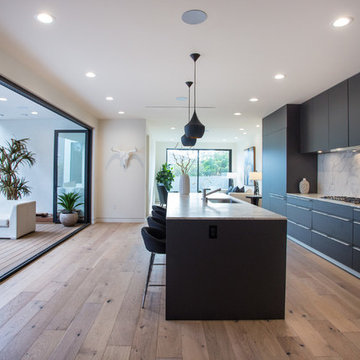
Large minimalist single-wall light wood floor eat-in kitchen photo in Los Angeles with an undermount sink, flat-panel cabinets, gray cabinets, marble countertops, white backsplash, marble backsplash, stainless steel appliances, an island and white countertops
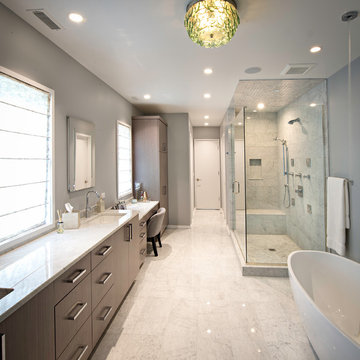
Example of a large minimalist master gray tile, white tile and marble tile marble floor and white floor bathroom design in Chicago with flat-panel cabinets, gray walls, an undermount sink, marble countertops and a hinged shower door
Reload the page to not see this specific ad anymore
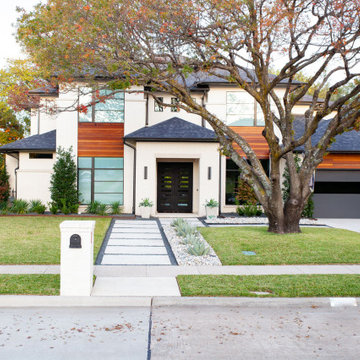
Gorgeous modern landscape with clean lines and stunning detail.
This is an example of a mid-sized modern rock and full sun front yard gravel and wood fence driveway in Dallas.
This is an example of a mid-sized modern rock and full sun front yard gravel and wood fence driveway in Dallas.
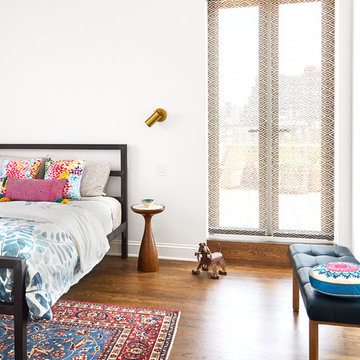
alyssa kirsten
Mid-sized minimalist guest medium tone wood floor and brown floor bedroom photo in New York with white walls and no fireplace
Mid-sized minimalist guest medium tone wood floor and brown floor bedroom photo in New York with white walls and no fireplace

Small minimalist galley concrete floor and gray floor open concept kitchen photo in Austin with a farmhouse sink, flat-panel cabinets, medium tone wood cabinets, concrete countertops, white backsplash, mosaic tile backsplash, paneled appliances, an island and gray countertops
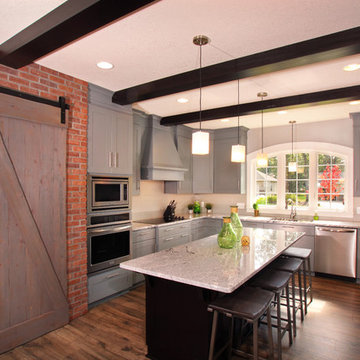
Michael's Photography
Example of a large minimalist u-shaped medium tone wood floor open concept kitchen design in Minneapolis with an undermount sink, flat-panel cabinets, gray cabinets, granite countertops, white backsplash, ceramic backsplash, stainless steel appliances and an island
Example of a large minimalist u-shaped medium tone wood floor open concept kitchen design in Minneapolis with an undermount sink, flat-panel cabinets, gray cabinets, granite countertops, white backsplash, ceramic backsplash, stainless steel appliances and an island
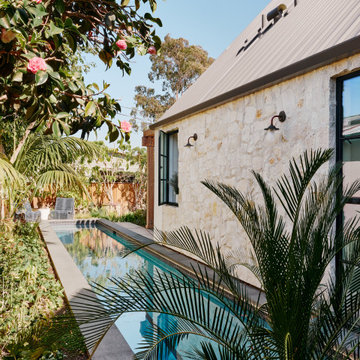
Rather than starting with an outcome in mind, this 1,400 square foot residence began from a polemic place - exploring shared conviction regarding the concentrated power of living with a smaller footprint. From the gabled silhouette to passive ventilation, the home captures the nostalgia for the past with the sustainable practices of the future.
While the exterior materials contrast a calm, minimal palette with the sleek lines of the gabled silhouette, the interior spaces embody a playful, artistic spirit. From the hand painted De Gournay wallpaper in the master bath to the rugged texture of the over-grouted limestone and Portuguese cobblestones, the home is an experience that encapsulates the unexpected and the timeless.
Reload the page to not see this specific ad anymore

Black cabinets with quartz countertop waterfall and black marble floors.
Example of a large minimalist master marble floor, black floor and double-sink bathroom design in Other with black cabinets, gray walls, an undermount sink, quartz countertops, white countertops and a built-in vanity
Example of a large minimalist master marble floor, black floor and double-sink bathroom design in Other with black cabinets, gray walls, an undermount sink, quartz countertops, white countertops and a built-in vanity

Inspiration for a mid-sized modern wainscoting powder room remodel in Dallas with gray walls, an undermount sink, black countertops, black cabinets, a two-piece toilet, granite countertops and a freestanding vanity

The client’s request was quite common - a typical 2800 sf builder home with 3 bedrooms, 2 baths, living space, and den. However, their desire was for this to be “anything but common.” The result is an innovative update on the production home for the modern era, and serves as a direct counterpoint to the neighborhood and its more conventional suburban housing stock, which focus views to the backyard and seeks to nullify the unique qualities and challenges of topography and the natural environment.
The Terraced House cautiously steps down the site’s steep topography, resulting in a more nuanced approach to site development than cutting and filling that is so common in the builder homes of the area. The compact house opens up in very focused views that capture the natural wooded setting, while masking the sounds and views of the directly adjacent roadway. The main living spaces face this major roadway, effectively flipping the typical orientation of a suburban home, and the main entrance pulls visitors up to the second floor and halfway through the site, providing a sense of procession and privacy absent in the typical suburban home.
Clad in a custom rain screen that reflects the wood of the surrounding landscape - while providing a glimpse into the interior tones that are used. The stepping “wood boxes” rest on a series of concrete walls that organize the site, retain the earth, and - in conjunction with the wood veneer panels - provide a subtle organic texture to the composition.
The interior spaces wrap around an interior knuckle that houses public zones and vertical circulation - allowing more private spaces to exist at the edges of the building. The windows get larger and more frequent as they ascend the building, culminating in the upstairs bedrooms that occupy the site like a tree house - giving views in all directions.
The Terraced House imports urban qualities to the suburban neighborhood and seeks to elevate the typical approach to production home construction, while being more in tune with modern family living patterns.
Overview:
Elm Grove
Size:
2,800 sf,
3 bedrooms, 2 bathrooms
Completion Date:
September 2014
Services:
Architecture, Landscape Architecture
Interior Consultants: Amy Carman Design
Modern Home Design Ideas
Reload the page to not see this specific ad anymore

Mid-sized minimalist galley travertine floor and beige floor dry bar photo in Houston with shaker cabinets, black cabinets, solid surface countertops, white backsplash, subway tile backsplash and white countertops
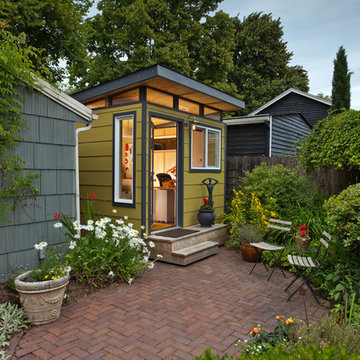
A look at how a Modern-Shed can integrate itself with an existing patio. This shed is a natural fit. Photo by Dominic AZ Bonuccelli
Small minimalist detached studio / workshop shed photo in Portland
Small minimalist detached studio / workshop shed photo in Portland
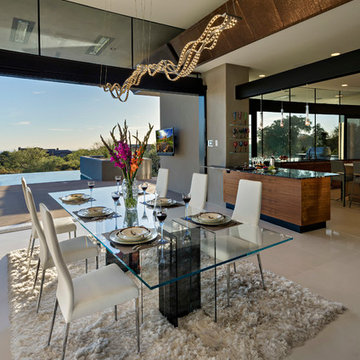
Great room - mid-sized modern ceramic tile great room idea in Phoenix with gray walls and no fireplace
142

























