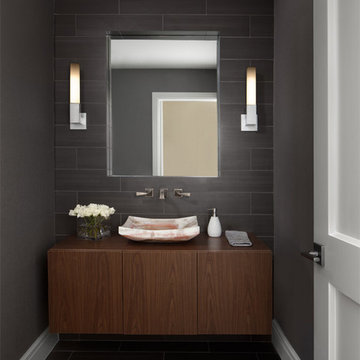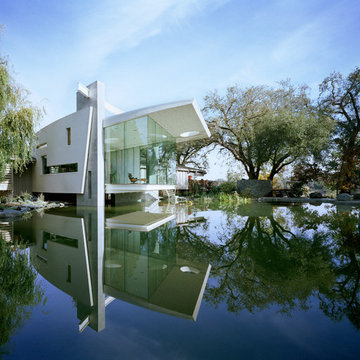Modern Home Design Ideas
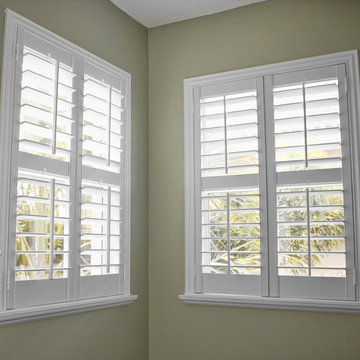
Plantation Shutters Boca Raton, Florida
Interior window covering designs, whether they be: plantation shutters, window treatments, blinds, shades, awnings, custom shutters, or solar films all protect and beautify your home s interior and your home investment. In South Florida. Custom plantation shutters manufacturer from Fort Pierce, FL 34982, USA 772-872-6805
Beautiful plantation shutters installed in as few as 7 days
Hand crafted wood or poly shutters, measured, crafted and installed in as little as 7 days.
Call today: 772-872-6805
Contact Plantation Shutters Florida, today. We look forward to hearing from you. Schedule a free in home consultation.
Whether by phone, in person, or through the internet, you can reach us at:
Customer service
Free design consultation
PLANTATION SHUTTERS FLORIDA INC
406 FARMERS MARKET ROAD
FORT PIERCE, FL 34982
PHONE: (772) 872-6805
FAX: 772-872-6800
E-MAIL: santos @ plantationshuttersfla.com
(and please remove the spaces before and after the @ sign)
Plantation Shutters Boca Raton Florida
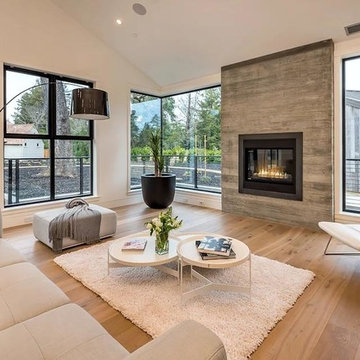
Living room - large modern formal and open concept light wood floor and beige floor living room idea in San Francisco with white walls, a standard fireplace, a tile fireplace and no tv
Find the right local pro for your project
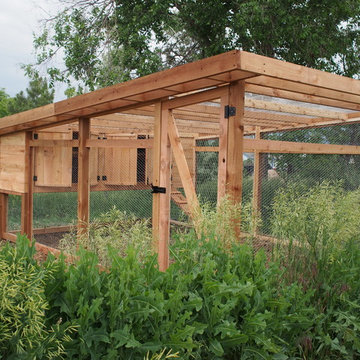
Modern Chicken coop located in Boulder, CO. Made to suit up to 12 hens.
Large minimalist home design photo in Denver
Large minimalist home design photo in Denver

This bathroom in our client's lovely three bedroom one bath home in the North Park Neighborhood needed some serious help. The existing layout and size created a cramped space seriously lacking storage and counter space. The goal of the remodel was to expand the bathroom to add a larger vanity, bigger bath tub long and deep enough for soaking, smart storage solutions, and a bright updated look. To do this we pushed the southern wall 18 inches, flipped flopped the vanity to the opposite wall, and rotated the toilet. A new 72 inch three-wall alcove tub with subway tile and a playfull blue penny tile make create the spacous and bright bath/shower enclosure. The custom made-to-order shower curtain is a fun alternative to a custom glass door. A small built-in tower of storage cubbies tucks in behind wall holding the shower plumbing. The vanity area inlcudes an Ikea cabinet, counter, and faucet with simple mirror medicine cabinet and chrome wall sconces. The wall color is Reflection by Sherwin-Williams.
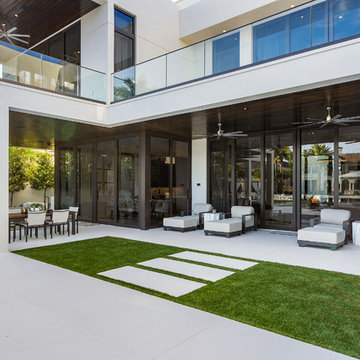
Infinity pool with outdoor living room, cabana, and two in-pool fountains and firebowls.
Signature Estate featuring modern, warm, and clean-line design, with total custom details and finishes. The front includes a serene and impressive atrium foyer with two-story floor to ceiling glass walls and multi-level fire/water fountains on either side of the grand bronze aluminum pivot entry door. Elegant extra-large 47'' imported white porcelain tile runs seamlessly to the rear exterior pool deck, and a dark stained oak wood is found on the stairway treads and second floor. The great room has an incredible Neolith onyx wall and see-through linear gas fireplace and is appointed perfectly for views of the zero edge pool and waterway. The center spine stainless steel staircase has a smoked glass railing and wood handrail.
Photo courtesy Royal Palm Properties
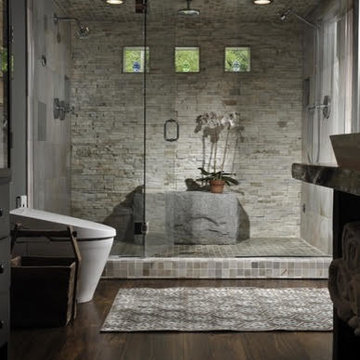
Example of a large minimalist master stone tile and white tile light wood floor and brown floor alcove shower design in Chicago with a one-piece toilet, gray walls, a vessel sink, wood countertops and brown countertops
Reload the page to not see this specific ad anymore
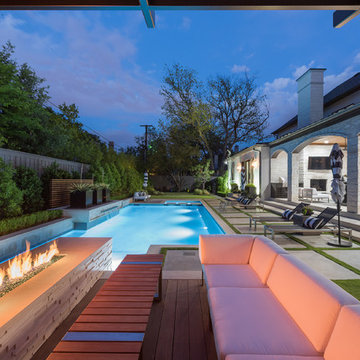
Photography by Jimi Smith / "Jimi Smith Photography"
Hot tub - mid-sized modern backyard concrete and rectangular hot tub idea in Dallas
Hot tub - mid-sized modern backyard concrete and rectangular hot tub idea in Dallas
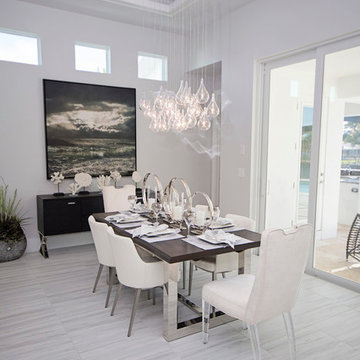
This unique dining area features white leather chairs, a dark wood table top with chrome legs & eye catching circular center pieces! The modern style of this home is exhibited here with the abstract pendant lighting display over hanging this beautiful dining set up!
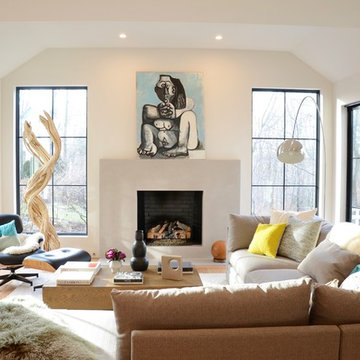
DENISE DAVIES
Example of a large minimalist open concept light wood floor and beige floor living room design in New York with gray walls, a standard fireplace and a concrete fireplace
Example of a large minimalist open concept light wood floor and beige floor living room design in New York with gray walls, a standard fireplace and a concrete fireplace
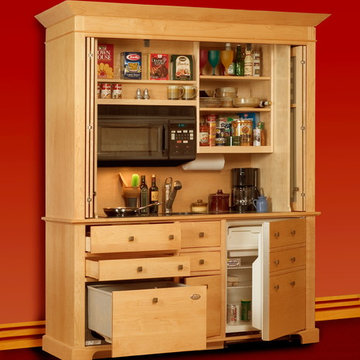
This 70"wide by 27"deep by 92" (heights start at 84" with our smallest crown mold) natural maple armoire conceals an under-counter refrigerator/freezer, dishwasher/drawer, two-burner ceramic cooktop, sink, oven/exhaust hood, and abundant storage and counter-space. Best of all, it only uses 120V power, (typically 3 circuits are required for a complete mini-kitchen) and it can be styled to complement the décor of almost any room. The doors shown are custom grid doors with painted and stenciled perforated aluminum panels. Installation is easy as well, since this compact kitchen arrives in only two completely built pieces. Once it is set into place and the electric and plumbing systems are installed, the kitchen is ready to go!
Photo by Hub Wilson
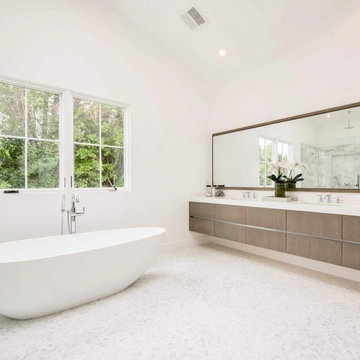
high-end bathroom design
Freestanding bathtub - huge modern master double-sink freestanding bathtub idea in Los Angeles with furniture-like cabinets, dark wood cabinets, granite countertops, white countertops and a floating vanity
Freestanding bathtub - huge modern master double-sink freestanding bathtub idea in Los Angeles with furniture-like cabinets, dark wood cabinets, granite countertops, white countertops and a floating vanity
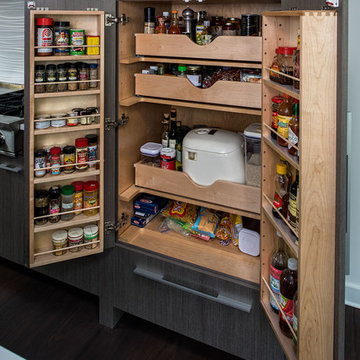
A modern family-friendly kitchen means handy, creative storage solutions. Roll-out shelves and convenient door storage for spices and bottles are a great touch to the cooking area.
Ilir Rizaj
Reload the page to not see this specific ad anymore
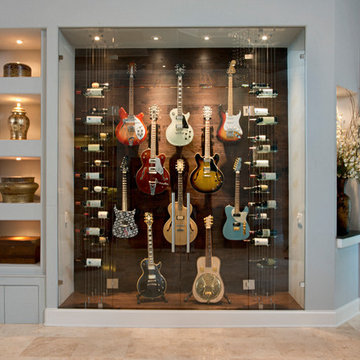
Inspiration for a small modern medium tone wood floor and brown floor wine cellar remodel in Charleston with display racks
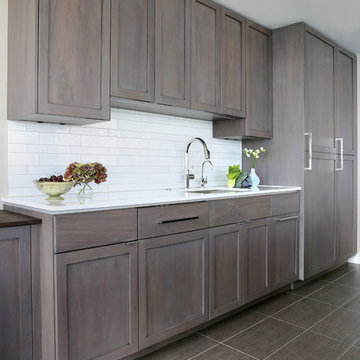
The kitchen includes custom frameless, walnut cabinetry with a grey wash stain and polished chrome hardware. The back splash is a porcelain tile and the countertops are a polished quartz.
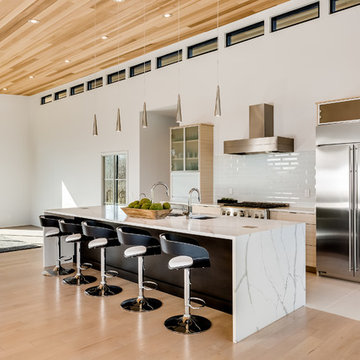
Jeff Graham
Open concept kitchen - huge modern single-wall open concept kitchen idea in Nashville with a triple-bowl sink, glass-front cabinets, light wood cabinets, marble countertops, white backsplash, subway tile backsplash, stainless steel appliances, an island and white countertops
Open concept kitchen - huge modern single-wall open concept kitchen idea in Nashville with a triple-bowl sink, glass-front cabinets, light wood cabinets, marble countertops, white backsplash, subway tile backsplash, stainless steel appliances, an island and white countertops
Modern Home Design Ideas
Reload the page to not see this specific ad anymore
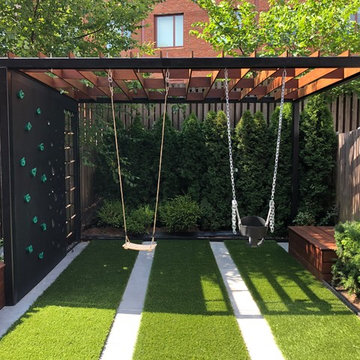
Brooklyn backyard with pergola, built in children's activity wall, blue stone paving with synthetic grass inserts for the play area with swings. Outdoor storage boxes double up as benches.
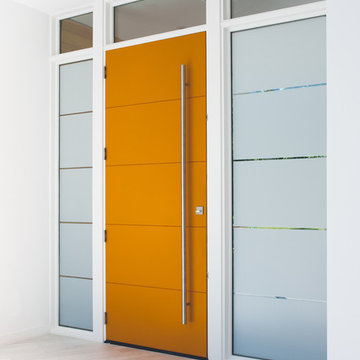
Inspiration for a mid-sized modern light wood floor and gray floor entryway remodel in Dallas with white walls and an orange front door
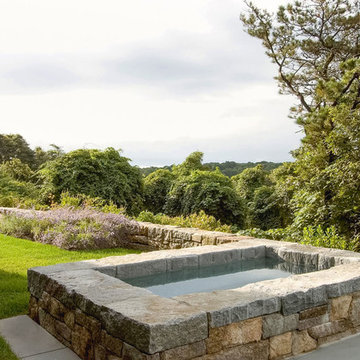
This custom granite spa is located at a Contemporary home on Cape Cod, MA. The native landscape provides privacy while allowing the owners to experience a connection to the tidal marsh just beyond the treeline. A granite wall surrounds the cultivated edge of the property and bluestone pavers provide an access path.
202

























