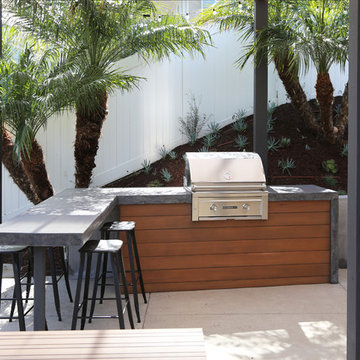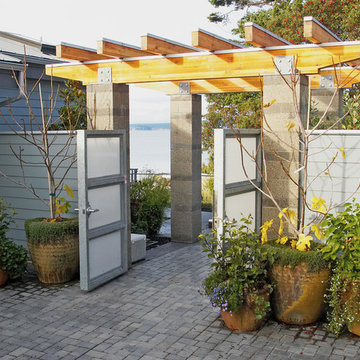Modern Patio with a Pergola Ideas
Refine by:
Budget
Sort by:Popular Today
1 - 20 of 2,534 photos
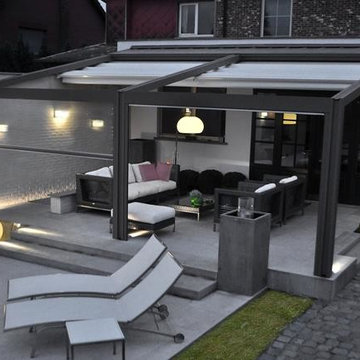
Outdoor motorized shading that is customized and designed specifically by EX Design Group creates exquisite solutions for year round enjoyment of outdoor spaces. Motorized Pergolas are retractable roof systems ideal for modern architectural settings. The structure is made of aluminium treated with exclusive an aluinox treatment making the metal surface similar to steel. The utility of the structures have absolutely unmatched aesthetics.
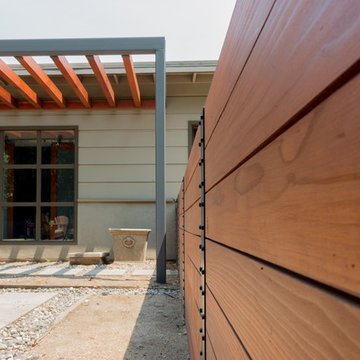
The previous year Finesse, Inc. remodeled this home in Monrovia and created the 9-lite window at the entry of the home. After experiencing some intense weather we were called back to build this new entry way. The entry consists of 1/3 covered area and 2/3 area exposed to allow some light to come in. Fabricated using square steel posts and beams with galvanized hangers and Redwood lumber. A steel cap was placed at the front of the entry to really make this Modern home complete. The fence and trash enclosure compliment the curb appeal this home brings.
PC: Aaron Gilless

This modern home, near Cedar Lake, built in 1900, was originally a corner store. A massive conversion transformed the home into a spacious, multi-level residence in the 1990’s.
However, the home’s lot was unusually steep and overgrown with vegetation. In addition, there were concerns about soil erosion and water intrusion to the house. The homeowners wanted to resolve these issues and create a much more useable outdoor area for family and pets.
Castle, in conjunction with Field Outdoor Spaces, designed and built a large deck area in the back yard of the home, which includes a detached screen porch and a bar & grill area under a cedar pergola.
The previous, small deck was demolished and the sliding door replaced with a window. A new glass sliding door was inserted along a perpendicular wall to connect the home’s interior kitchen to the backyard oasis.
The screen house doors are made from six custom screen panels, attached to a top mount, soft-close track. Inside the screen porch, a patio heater allows the family to enjoy this space much of the year.
Concrete was the material chosen for the outdoor countertops, to ensure it lasts several years in Minnesota’s always-changing climate.
Trex decking was used throughout, along with red cedar porch, pergola and privacy lattice detailing.
The front entry of the home was also updated to include a large, open porch with access to the newly landscaped yard. Cable railings from Loftus Iron add to the contemporary style of the home, including a gate feature at the top of the front steps to contain the family pets when they’re let out into the yard.
Tour this project in person, September 28 – 29, during the 2019 Castle Home Tour!

Pergola, Outdoor Kitchen Ivory Travertine
Inspiration for a huge modern backyard stone patio kitchen remodel in Miami with a pergola
Inspiration for a huge modern backyard stone patio kitchen remodel in Miami with a pergola

Bertolami Interiors, Summit Landscape Development
Patio kitchen - mid-sized modern backyard tile patio kitchen idea in San Francisco with a pergola
Patio kitchen - mid-sized modern backyard tile patio kitchen idea in San Francisco with a pergola
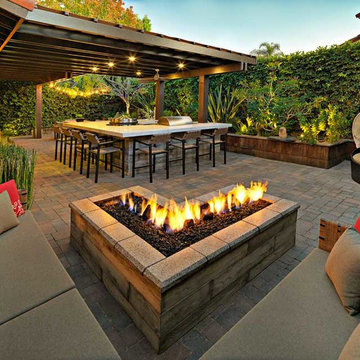
Celebrity Chef Sam Zien was tired of being confined to his small barbecue when filming grilling episodes for his new show. So, he came to us with a plan and we made it happen. We provided Sam with an extended L shaped pergola and L shape lounging area to match. In addition, we installed a giant built in barbecue and surrounding counter with plenty of seating for guests on or off camera. Zen vibes are important to Sam, so we were sure to keep that top of mind when finalizing even the smallest of details.
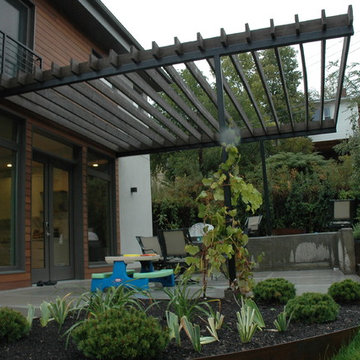
This large expanse of lawn needed a major make over. Designer added many color full water wise shrubs, ornamental grasses and perennials. Took out 85% of existing lawn and added a new patio, steps, garden with grow boxes and strategic screens too.
Designed for maximum enjoyment and preserving/enhancing their views while saving much water and maintenance.
Rick Laughlin, APLD
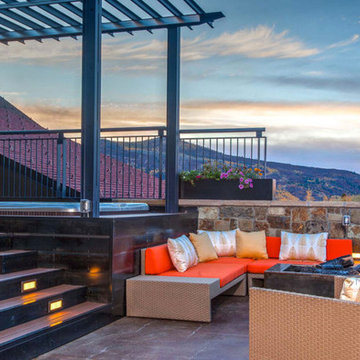
Large minimalist backyard concrete patio photo in Denver with a fire pit and a pergola
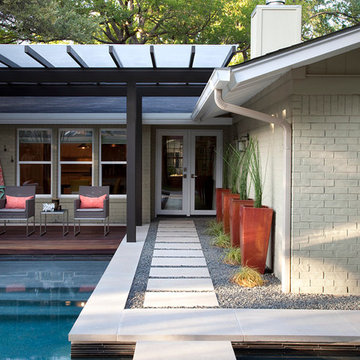
Using repeating squares breaks up the space and adds a modern feel to an otherwise ordinary pathway. Photo taken by Ryann Ford.
Patio - mid-sized modern backyard patio idea in Austin with decking and a pergola
Patio - mid-sized modern backyard patio idea in Austin with decking and a pergola
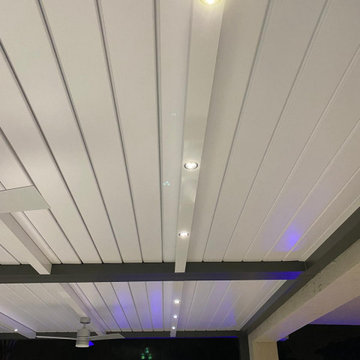
Modern Aluminum Pergola perfect match for a modern backyard, with a bioclimatic louvered system that opens and provides heat and light in cold season and protects from sun heat and rain in summer time.
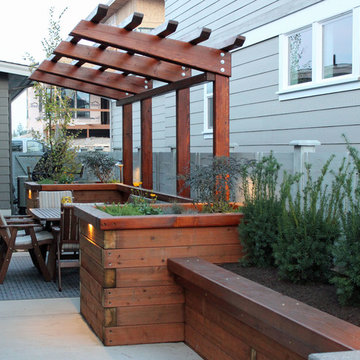
The overhead structure was added to make the space more intimate and compliments the roof line of the home for a seamless addition. The structure lends itself to hanging artwork, living wall, or canvas application.
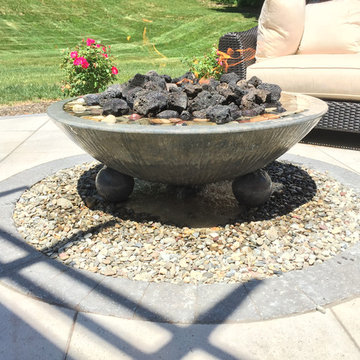
Paver patio with a pergola and fire/water feature.
Example of a mid-sized minimalist backyard concrete paver patio design in Philadelphia with a fire pit and a pergola
Example of a mid-sized minimalist backyard concrete paver patio design in Philadelphia with a fire pit and a pergola
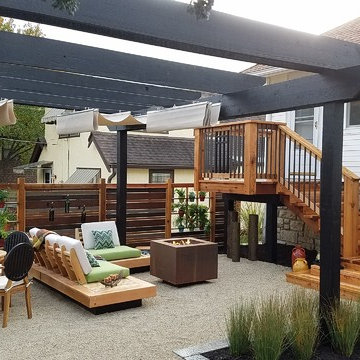
Ready for the reveal. Photo by VanElders Design Studio.
Patio - small modern backyard decomposed granite patio idea in Kansas City with a pergola
Patio - small modern backyard decomposed granite patio idea in Kansas City with a pergola
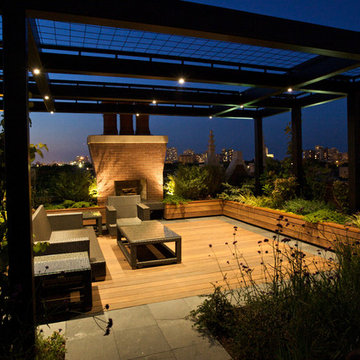
A nighttime outdoor living space is created by using recessed LED lighting set on a dimmer.
Example of a mid-sized minimalist backyard patio design in Chicago with a fire pit, decking and a pergola
Example of a mid-sized minimalist backyard patio design in Chicago with a fire pit, decking and a pergola
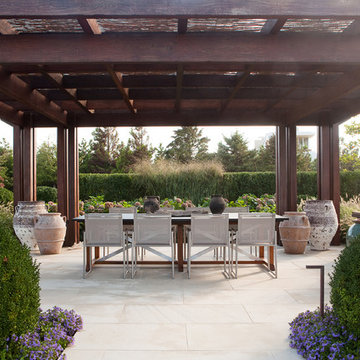
Second custom arbor with outdoor dining space. Natural plantings frame the space in addition to custom outdoor lighting to expertly light nighttime meals. Asian inspired pottery and sculpture carry the theme throughout.
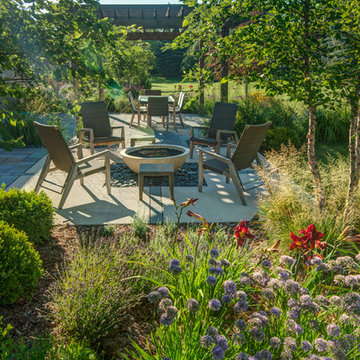
Looking through the garden towards the fire bowl and dining areas.
Erickson Digital Studio
Patio - mid-sized modern backyard stone patio idea in Milwaukee with a fire pit and a pergola
Patio - mid-sized modern backyard stone patio idea in Milwaukee with a fire pit and a pergola
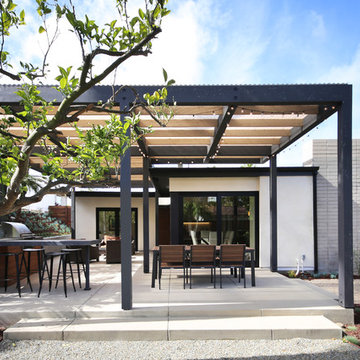
Landscaping: Organics Out Back
Construction: S.C. Shoreline
Example of a minimalist backyard concrete patio design in Orange County with a pergola
Example of a minimalist backyard concrete patio design in Orange County with a pergola
Modern Patio with a Pergola Ideas
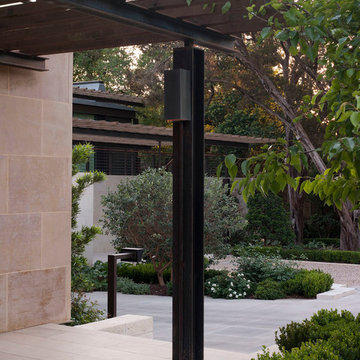
Paul Bardagjy Photography
Mid-sized minimalist backyard stone patio photo in Austin with a pergola
Mid-sized minimalist backyard stone patio photo in Austin with a pergola
1






