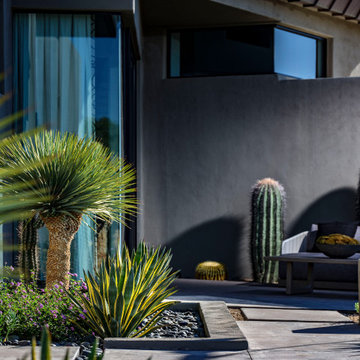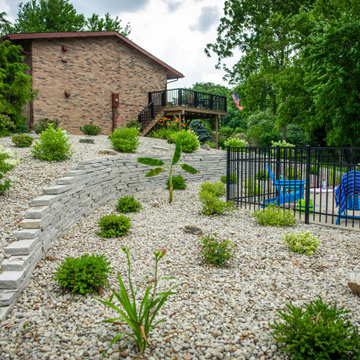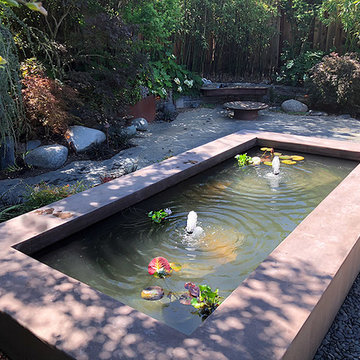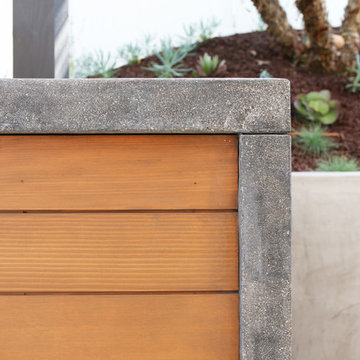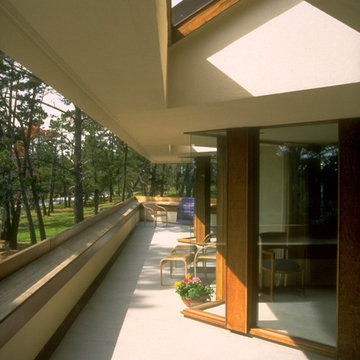Modern Patio Ideas & Designs
Refine by:
Budget
Sort by:Popular Today
1181 - 1200 of 55,757 photos
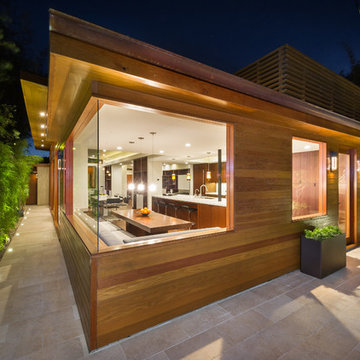
Ulimited Style Photography
Inspiration for a large modern side yard tile patio remodel in Los Angeles
Inspiration for a large modern side yard tile patio remodel in Los Angeles
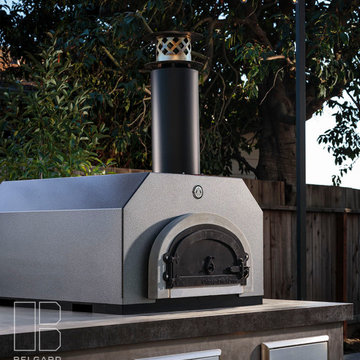
First ever use of Belgard New Rivera color. Client wanted
a very modern space, that was also very accessible for kids and adults.
Example of a mid-sized minimalist backyard concrete paver patio kitchen design in San Francisco with no cover
Example of a mid-sized minimalist backyard concrete paver patio kitchen design in San Francisco with no cover
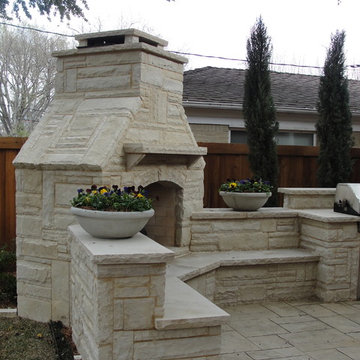
With a corner Fire place Combined with a BBQ , Bar and Seat walls we transformed this backyard into a cozy outdoor living space for years to enjoy. Low bowl pots on each side of the Fire Place add a more modern, but in a way, formal look to the structure while allowing homeowners to introduce more seasonal colors within the outdoor living area. A small grass area framed with the beds behind the fire place was created for lounging chairs in addition to the main seating area. An existing water fountain was kept in the outdoor living area as one of the focal points. The Project Design and Management by Landscape Designer Melda Clark from FineLines Design Studio. Project was installed by Metroplex Garden Design Landscaping under the supervision of Melda Clark. Photo Credits goes to Melda Clark.
Find the right local pro for your project
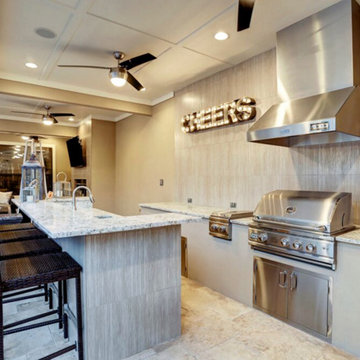
The kitchen was built primarily for use by caterers at large parties. There's a 12’ long kitchen section for cooking which contains a 30” RCS Pro Series grill and double side burner. Over the grill is a 36” fire magic vent hood with custom stainless chase cover. The backsplash for the cooking area is 12x18 linen texture tile as an accent, and to make cleaning easier. There's plenty of counter space for prep or chafing dishes. There's also an 8’ long bar section with raised bar on 3 sides and a stainless bar sink. Guests can fill their plates or a bartender can serve drinks from here. The front of the bar section also uses the same tile as the backsplash to prevent shoes from marking up the stucco.
TK IMAGES
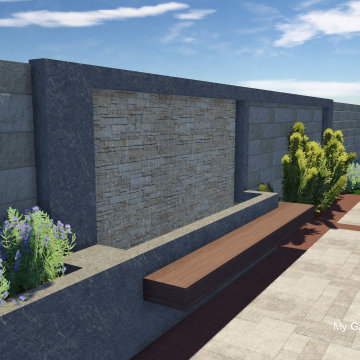
Modern waterfall
Example of a minimalist patio design in Orange County
Example of a minimalist patio design in Orange County
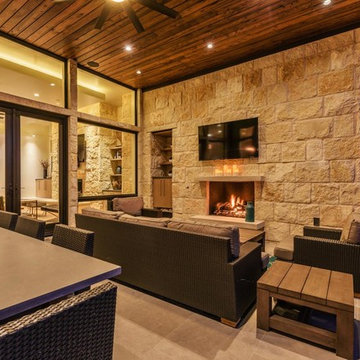
Large minimalist backyard concrete patio photo in Austin with a fire pit and no cover
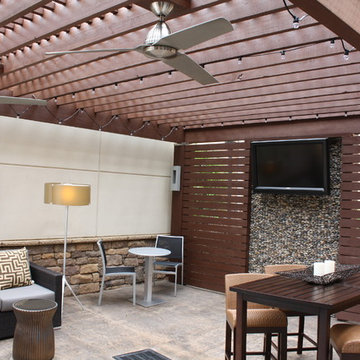
My Outdoor Rooms Prebuilds Outdoor Living Spaces. The modern cypress pergola was pre-stained. The back wall was a custom feature for this outdoor living space. Contact us for your outdoor living space needs
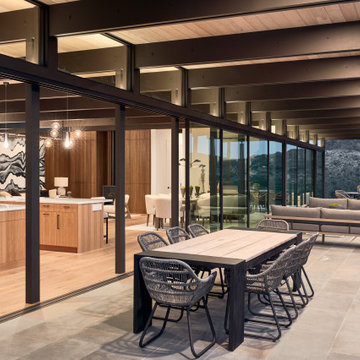
Inspired by another mid-century modern home the client owned, this new residence represents a much larger 21st-century version built into the gently sloping hillside to take advantage of the sprawling hilltop views of the Sonoma valley. The quiet front facade leads guests into a formal entry that divides the house into private and public spaces. Rounding the corner into the great room, one is immediately hit by the breathtaking view that extends outward beyond the infinity pool and deck through a continuous wall of glass. In the opposite direction, each of the three bedrooms was designed with its own seating area and bathroom, creating private suites for family members and guests alike.
The linear design and open, flowing living spaces provide almost every room with outdoor access to the expansive patio, protected from the Sonoma heat by deep overhangs. Warm woods, clean lines, and a rhythmic post and beam ceiling design create a homey feeling of rest and relaxation, evoking the essence of modern California living.
Klopf Architecture project team: Geoff Campen, Ethan Taylor, Noel Andrade, and John Klopf
Landscape Architects: Arterra Landscape Architects
Structural Engineer: ZFA
Contractor: Eames Construction
Photography: ©2022 Mariko Reed
Completion year: 2022
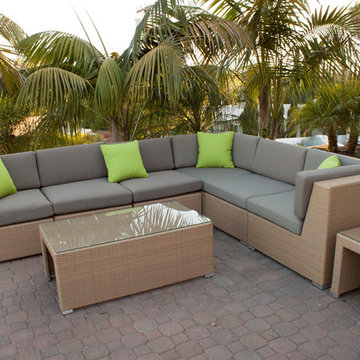
Beautiful honey wicker, exclusive to Eurolux Patio in a backyard. Modular pieces. Love the honey wicker color (will not rot like wooden wicker and sturdy frame is built to last). Build your perfect size set.
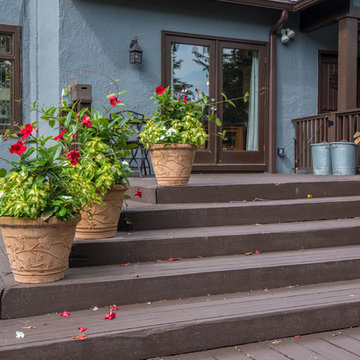
Patio container garden - large modern backyard patio container garden idea in Atlanta with decking and no cover
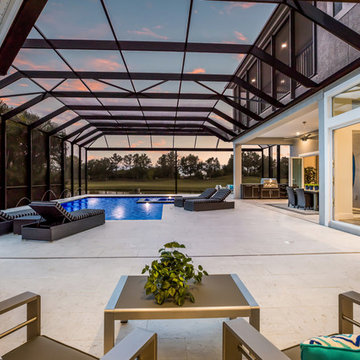
Lanai in Lakewood Ranch, FL home remodel with sliding glass doors, pool, and outdoor kitchen.
Inspiration for a mid-sized modern backyard patio kitchen remodel in Tampa with a roof extension
Inspiration for a mid-sized modern backyard patio kitchen remodel in Tampa with a roof extension

Sponsored
Columbus, OH
Dave Fox Design Build Remodelers
Columbus Area's Luxury Design Build Firm | 17x Best of Houzz Winner!
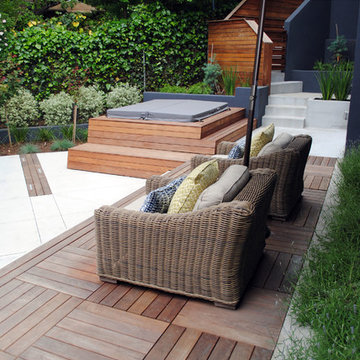
The hot tub patio is designed to provide flexible furnishing options. When open or unfurnished the ground plane details and lighting bring the space alive. This area can also accommodate chaise lounge chairs or larger dining assemblies. The plantings envelop and calm the space.
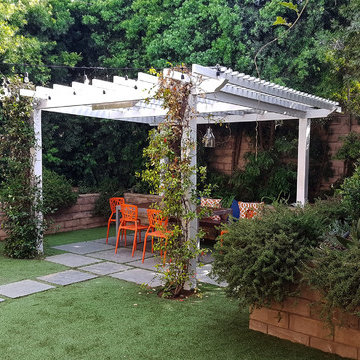
Small minimalist backyard patio container garden photo in Los Angeles with decking and a gazebo
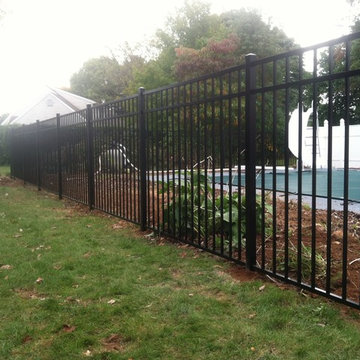
The clean lines, and bold design covered in black perfectly frame this pool area, and work to transform this suburban backyard, into an updated, modern outdoor space.
The panels are aluminum, designed specifically to meet pool code regulations, with a flush bottom-rail, and 54" tall flat top-rail. The gate is 4' wide, and has self-closing hinges, and a D+D Tech Magna Latch.
This fence is everything it needs to be. Strong. Stylish. Safe.
Modern Patio Ideas & Designs
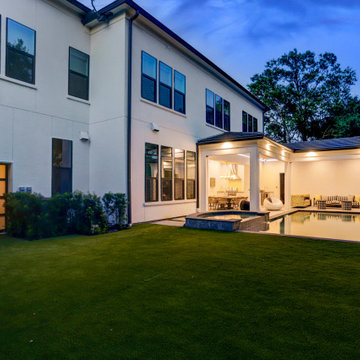
Beauty meets function with this stunning outdoor living space! The homeowner wanted an outdoor living room, kitchen and fire feature, so we designed an L-shaped patio cover. With this design, the cover extends the length of the home and out to the side of the pool.
TK IMAGES
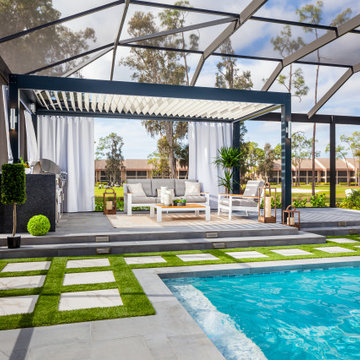
A 1980's pool and lanai were transformed into a lush resort like oasis. The rounded pool corners were squared off with added shallow lounging areas and LED bubblers. A louvered pergola creates another area to lounge and cook while being protected from the elements. Finally, the cedar wood screen hides a raised hot tub and makes a great secluded spot to relax after a busy day.
60






